Bathroom Design Ideas with Light Wood Cabinets and a Bidet
Refine by:
Budget
Sort by:Popular Today
1 - 20 of 777 photos

This bathroom was completely gutted out and remodeled with floating vanity, small windows, opened doorways and a powder blue coating on the walls.
This is an example of a small modern master bathroom in Houston with beaded inset cabinets, light wood cabinets, a corner tub, a corner shower, a bidet, white tile, porcelain tile, blue walls, mosaic tile floors, an undermount sink, engineered quartz benchtops, grey floor, a hinged shower door, white benchtops, a shower seat, a single vanity, a floating vanity and vaulted.
This is an example of a small modern master bathroom in Houston with beaded inset cabinets, light wood cabinets, a corner tub, a corner shower, a bidet, white tile, porcelain tile, blue walls, mosaic tile floors, an undermount sink, engineered quartz benchtops, grey floor, a hinged shower door, white benchtops, a shower seat, a single vanity, a floating vanity and vaulted.

Photo of a mid-sized modern master bathroom in Melbourne with flat-panel cabinets, light wood cabinets, a freestanding tub, an open shower, a bidet, gray tile, cement tile, grey walls, ceramic floors, wood benchtops, grey floor, an open shower, beige benchtops, a double vanity and a floating vanity.

This Waukesha bathroom remodel was unique because the homeowner needed wheelchair accessibility. We designed a beautiful master bathroom and met the client’s ADA bathroom requirements.
Original Space
The old bathroom layout was not functional or safe. The client could not get in and out of the shower or maneuver around the vanity or toilet. The goal of this project was ADA accessibility.
ADA Bathroom Requirements
All elements of this bathroom and shower were discussed and planned. Every element of this Waukesha master bathroom is designed to meet the unique needs of the client. Designing an ADA bathroom requires thoughtful consideration of showering needs.
Open Floor Plan – A more open floor plan allows for the rotation of the wheelchair. A 5-foot turning radius allows the wheelchair full access to the space.
Doorways – Sliding barn doors open with minimal force. The doorways are 36” to accommodate a wheelchair.
Curbless Shower – To create an ADA shower, we raised the sub floor level in the bedroom. There is a small rise at the bedroom door and the bathroom door. There is a seamless transition to the shower from the bathroom tile floor.
Grab Bars – Decorative grab bars were installed in the shower, next to the toilet and next to the sink (towel bar).
Handheld Showerhead – The handheld Delta Palm Shower slips over the hand for easy showering.
Shower Shelves – The shower storage shelves are minimalistic and function as handhold points.
Non-Slip Surface – Small herringbone ceramic tile on the shower floor prevents slipping.
ADA Vanity – We designed and installed a wheelchair accessible bathroom vanity. It has clearance under the cabinet and insulated pipes.
Lever Faucet – The faucet is offset so the client could reach it easier. We installed a lever operated faucet that is easy to turn on/off.
Integrated Counter/Sink – The solid surface counter and sink is durable and easy to clean.
ADA Toilet – The client requested a bidet toilet with a self opening and closing lid. ADA bathroom requirements for toilets specify a taller height and more clearance.
Heated Floors – WarmlyYours heated floors add comfort to this beautiful space.
Linen Cabinet – A custom linen cabinet stores the homeowners towels and toiletries.
Style
The design of this bathroom is light and airy with neutral tile and simple patterns. The cabinetry matches the existing oak woodwork throughout the home.
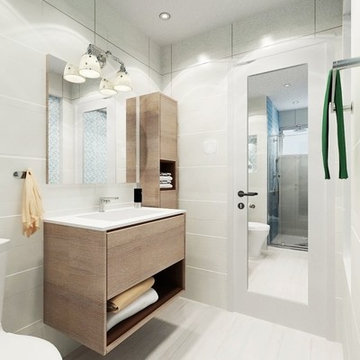
Software(s) Used: Revit 2017
Design ideas for a small modern 3/4 bathroom in Austin with furniture-like cabinets, light wood cabinets, a curbless shower, a bidet, multi-coloured tile, mosaic tile, white walls, light hardwood floors, a drop-in sink, laminate benchtops, brown floor, a hinged shower door and white benchtops.
Design ideas for a small modern 3/4 bathroom in Austin with furniture-like cabinets, light wood cabinets, a curbless shower, a bidet, multi-coloured tile, mosaic tile, white walls, light hardwood floors, a drop-in sink, laminate benchtops, brown floor, a hinged shower door and white benchtops.
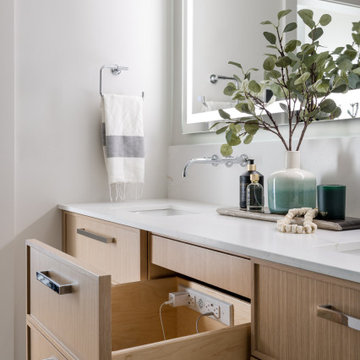
Remodeled condo primary bathroom for clients to truly enjoy like a spa. Theres a freestanding soaker tub, a steam shower with aromatherapy, a floating bench with light for ambient lighting while having a steam. The floating custom vanity has motion sensor lighting and a shelf that can be removed if ever needed for a walker or wheelchair. A pocket door with frosted glass for the water closet. Heated floors. a large mirror with integrated lighting.
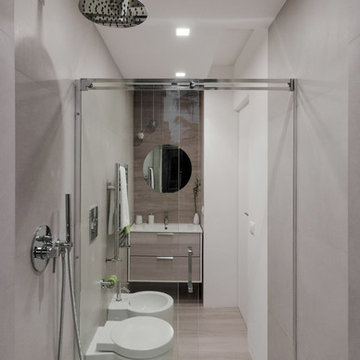
Bagno
Small contemporary 3/4 bathroom in Rome with flat-panel cabinets, light wood cabinets, gray tile, porcelain tile, grey walls, porcelain floors, an integrated sink, engineered quartz benchtops, grey floor, a curbless shower, a sliding shower screen and a bidet.
Small contemporary 3/4 bathroom in Rome with flat-panel cabinets, light wood cabinets, gray tile, porcelain tile, grey walls, porcelain floors, an integrated sink, engineered quartz benchtops, grey floor, a curbless shower, a sliding shower screen and a bidet.

This powder bath has a custom built vanity with wall mounted faucet.
Photo of a small mediterranean 3/4 bathroom in Orange County with flat-panel cabinets, light wood cabinets, an open shower, a bidet, white tile, cement tile, white walls, limestone floors, a drop-in sink, limestone benchtops, grey floor, beige benchtops, a shower seat, a single vanity and a built-in vanity.
Photo of a small mediterranean 3/4 bathroom in Orange County with flat-panel cabinets, light wood cabinets, an open shower, a bidet, white tile, cement tile, white walls, limestone floors, a drop-in sink, limestone benchtops, grey floor, beige benchtops, a shower seat, a single vanity and a built-in vanity.
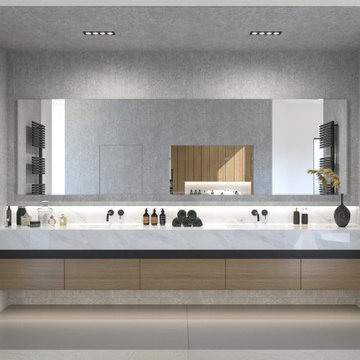
This is an example of a large modern master bathroom in Phoenix with flat-panel cabinets, light wood cabinets, a freestanding tub, a double shower, a bidet, an undermount sink, engineered quartz benchtops, a hinged shower door, white benchtops, an enclosed toilet, a double vanity and a built-in vanity.

Full Remodel of Bathroom to accommodate accessibility for Aging in Place ( Future Proofing ) :
Widened Doorways, Increased Circulation and Clearances for Fixtures, Large Spa-like Curb-less Shower with bench, decorative grab bars and finishes.
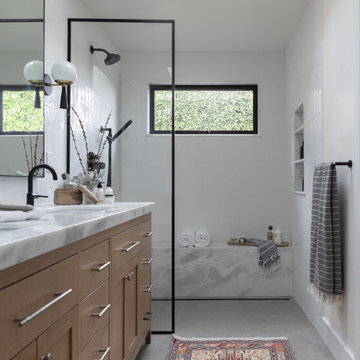
Design ideas for a large transitional 3/4 bathroom in San Francisco with recessed-panel cabinets, light wood cabinets, a curbless shower, a bidet, white tile, porcelain tile, white walls, limestone floors, an undermount sink, marble benchtops, grey floor, a hinged shower door, white benchtops, a shower seat, a double vanity, a built-in vanity and vaulted.
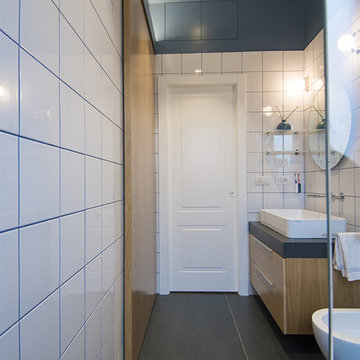
Alice Camandona
Design ideas for a large modern 3/4 bathroom in Rome with light wood cabinets, an alcove shower, a bidet, white tile, blue walls, porcelain floors, a trough sink, quartzite benchtops, grey floor and grey benchtops.
Design ideas for a large modern 3/4 bathroom in Rome with light wood cabinets, an alcove shower, a bidet, white tile, blue walls, porcelain floors, a trough sink, quartzite benchtops, grey floor and grey benchtops.
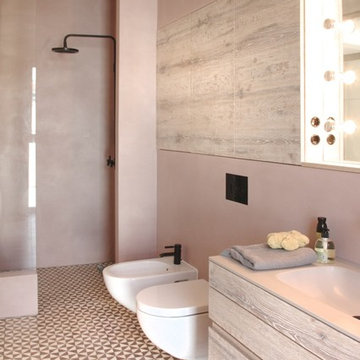
Badgestaltung mit Marmorkalkputz fugenlos
in Zusammenarbeit mit Atelier für Raumfragen
Inspiration for a large contemporary 3/4 bathroom in Berlin with flat-panel cabinets, light wood cabinets, an open shower, a bidet, pink walls, an integrated sink and an open shower.
Inspiration for a large contemporary 3/4 bathroom in Berlin with flat-panel cabinets, light wood cabinets, an open shower, a bidet, pink walls, an integrated sink and an open shower.

Our clients wanted to add on to their 1950's ranch house, but weren't sure whether to go up or out. We convinced them to go out, adding a Primary Suite addition with bathroom, walk-in closet, and spacious Bedroom with vaulted ceiling. To connect the addition with the main house, we provided plenty of light and a built-in bookshelf with detailed pendant at the end of the hall. The clients' style was decidedly peaceful, so we created a wet-room with green glass tile, a door to a small private garden, and a large fir slider door from the bedroom to a spacious deck. We also used Yakisugi siding on the exterior, adding depth and warmth to the addition. Our clients love using the tub while looking out on their private paradise!
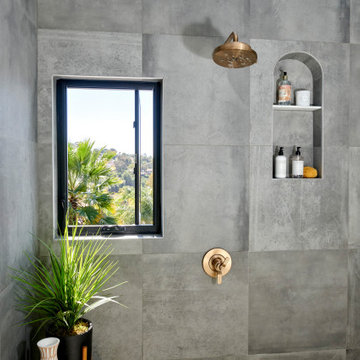
Design ideas for a large contemporary master bathroom in San Diego with flat-panel cabinets, light wood cabinets, a freestanding tub, an open shower, a bidet, gray tile, porcelain tile, white walls, pebble tile floors, an integrated sink, engineered quartz benchtops, multi-coloured floor, an open shower, beige benchtops, a niche, a single vanity and a floating vanity.

The kitchen and bathroom renovations have resulted in a large Main House with modern grey accents. The kitchen was upgraded with new quartz countertops, cabinetry, an under-mount sink, and stainless steel appliances, including a double oven. The white farm sink looks excellent when combined with the Havenwood chevron mosaic porcelain tile. Over the island kitchen island panel, functional recessed lighting, and pendant lights provide that luxury air.
Remarkable features such as the tile flooring, a tile shower, and an attractive screen door slider were used in the bathroom remodeling. The Feiss Mercer Oil-Rubbed Bronze Bathroom Vanity Light, which is well-blended to the Grey Shakers cabinet and Jeffrey Alexander Merrick Cabinet Pull in Matte Black serving as sink base cabinets, has become a centerpiece of this bathroom renovation.
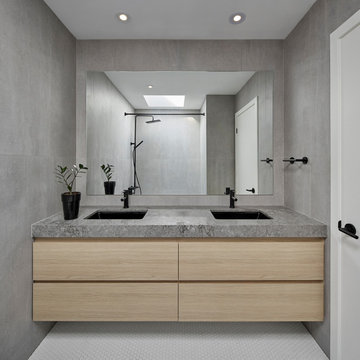
Small scandinavian bathroom in Toronto with furniture-like cabinets, light wood cabinets, an alcove tub, an open shower, a bidet, gray tile, porcelain tile, grey walls, mosaic tile floors, an undermount sink, quartzite benchtops, white floor, a shower curtain, grey benchtops, a double vanity and a floating vanity.

This Waukesha bathroom remodel was unique because the homeowner needed wheelchair accessibility. We designed a beautiful master bathroom and met the client’s ADA bathroom requirements.
Original Space
The old bathroom layout was not functional or safe. The client could not get in and out of the shower or maneuver around the vanity or toilet. The goal of this project was ADA accessibility.
ADA Bathroom Requirements
All elements of this bathroom and shower were discussed and planned. Every element of this Waukesha master bathroom is designed to meet the unique needs of the client. Designing an ADA bathroom requires thoughtful consideration of showering needs.
Open Floor Plan – A more open floor plan allows for the rotation of the wheelchair. A 5-foot turning radius allows the wheelchair full access to the space.
Doorways – Sliding barn doors open with minimal force. The doorways are 36” to accommodate a wheelchair.
Curbless Shower – To create an ADA shower, we raised the sub floor level in the bedroom. There is a small rise at the bedroom door and the bathroom door. There is a seamless transition to the shower from the bathroom tile floor.
Grab Bars – Decorative grab bars were installed in the shower, next to the toilet and next to the sink (towel bar).
Handheld Showerhead – The handheld Delta Palm Shower slips over the hand for easy showering.
Shower Shelves – The shower storage shelves are minimalistic and function as handhold points.
Non-Slip Surface – Small herringbone ceramic tile on the shower floor prevents slipping.
ADA Vanity – We designed and installed a wheelchair accessible bathroom vanity. It has clearance under the cabinet and insulated pipes.
Lever Faucet – The faucet is offset so the client could reach it easier. We installed a lever operated faucet that is easy to turn on/off.
Integrated Counter/Sink – The solid surface counter and sink is durable and easy to clean.
ADA Toilet – The client requested a bidet toilet with a self opening and closing lid. ADA bathroom requirements for toilets specify a taller height and more clearance.
Heated Floors – WarmlyYours heated floors add comfort to this beautiful space.
Linen Cabinet – A custom linen cabinet stores the homeowners towels and toiletries.
Style
The design of this bathroom is light and airy with neutral tile and simple patterns. The cabinetry matches the existing oak woodwork throughout the home.
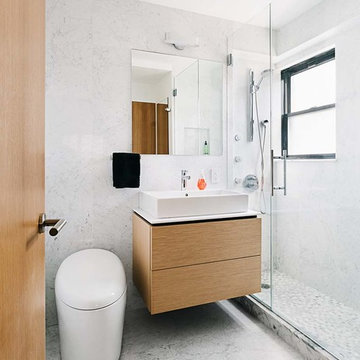
Design ideas for a small modern master bathroom in New York with furniture-like cabinets, light wood cabinets, an alcove shower, a bidet, gray tile, marble, marble floors, a vessel sink, solid surface benchtops, a hinged shower door and white benchtops.
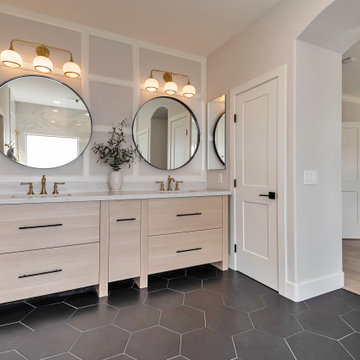
Inspiration for a large transitional master bathroom in Phoenix with furniture-like cabinets, light wood cabinets, an open shower, a bidet, white tile, marble, grey walls, porcelain floors, an undermount sink, engineered quartz benchtops, black floor, an open shower, white benchtops, a shower seat, a double vanity, a freestanding vanity and decorative wall panelling.
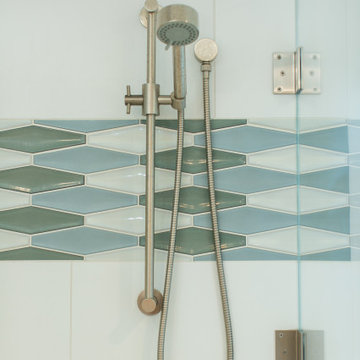
Updated mid-century modern bathroom. Equipped with tons of storage and room for two.
This is an example of a mid-sized midcentury 3/4 bathroom in Orange County with flat-panel cabinets, light wood cabinets, a corner shower, a bidet, white tile, ceramic tile, white walls, porcelain floors, a trough sink, engineered quartz benchtops, white floor, a hinged shower door, white benchtops, a shower seat, a double vanity and a floating vanity.
This is an example of a mid-sized midcentury 3/4 bathroom in Orange County with flat-panel cabinets, light wood cabinets, a corner shower, a bidet, white tile, ceramic tile, white walls, porcelain floors, a trough sink, engineered quartz benchtops, white floor, a hinged shower door, white benchtops, a shower seat, a double vanity and a floating vanity.
Bathroom Design Ideas with Light Wood Cabinets and a Bidet
1