Bathroom Design Ideas with a Bidet and Limestone Benchtops
Refine by:
Budget
Sort by:Popular Today
1 - 20 of 74 photos
Item 1 of 3
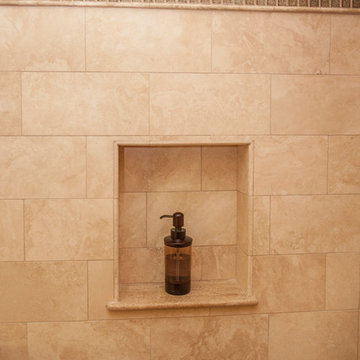
We were excited when the homeowners of this project approached us to help them with their whole house remodel as this is a historic preservation project. The historical society has approved this remodel. As part of that distinction we had to honor the original look of the home; keeping the façade updated but intact. For example the doors and windows are new but they were made as replicas to the originals. The homeowners were relocating from the Inland Empire to be closer to their daughter and grandchildren. One of their requests was additional living space. In order to achieve this we added a second story to the home while ensuring that it was in character with the original structure. The interior of the home is all new. It features all new plumbing, electrical and HVAC. Although the home is a Spanish Revival the homeowners style on the interior of the home is very traditional. The project features a home gym as it is important to the homeowners to stay healthy and fit. The kitchen / great room was designed so that the homewoners could spend time with their daughter and her children. The home features two master bedroom suites. One is upstairs and the other one is down stairs. The homeowners prefer to use the downstairs version as they are not forced to use the stairs. They have left the upstairs master suite as a guest suite.
Enjoy some of the before and after images of this project:
http://www.houzz.com/discussions/3549200/old-garage-office-turned-gym-in-los-angeles
http://www.houzz.com/discussions/3558821/la-face-lift-for-the-patio
http://www.houzz.com/discussions/3569717/la-kitchen-remodel
http://www.houzz.com/discussions/3579013/los-angeles-entry-hall
http://www.houzz.com/discussions/3592549/exterior-shots-of-a-whole-house-remodel-in-la
http://www.houzz.com/discussions/3607481/living-dining-rooms-become-a-library-and-formal-dining-room-in-la
http://www.houzz.com/discussions/3628842/bathroom-makeover-in-los-angeles-ca
http://www.houzz.com/discussions/3640770/sweet-dreams-la-bedroom-remodels
Exterior: Approved by the historical society as a Spanish Revival, the second story of this home was an addition. All of the windows and doors were replicated to match the original styling of the house. The roof is a combination of Gable and Hip and is made of red clay tile. The arched door and windows are typical of Spanish Revival. The home also features a Juliette Balcony and window.
Library / Living Room: The library offers Pocket Doors and custom bookcases.
Powder Room: This powder room has a black toilet and Herringbone travertine.
Kitchen: This kitchen was designed for someone who likes to cook! It features a Pot Filler, a peninsula and an island, a prep sink in the island, and cookbook storage on the end of the peninsula. The homeowners opted for a mix of stainless and paneled appliances. Although they have a formal dining room they wanted a casual breakfast area to enjoy informal meals with their grandchildren. The kitchen also utilizes a mix of recessed lighting and pendant lights. A wine refrigerator and outlets conveniently located on the island and around the backsplash are the modern updates that were important to the homeowners.
Master bath: The master bath enjoys both a soaking tub and a large shower with body sprayers and hand held. For privacy, the bidet was placed in a water closet next to the shower. There is plenty of counter space in this bathroom which even includes a makeup table.
Staircase: The staircase features a decorative niche
Upstairs master suite: The upstairs master suite features the Juliette balcony
Outside: Wanting to take advantage of southern California living the homeowners requested an outdoor kitchen complete with retractable awning. The fountain and lounging furniture keep it light.
Home gym: This gym comes completed with rubberized floor covering and dedicated bathroom. It also features its own HVAC system and wall mounted TV.
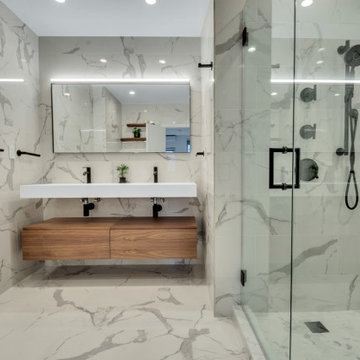
Master Bathroom - Calacata porcelain 12 by 24 floor and wall tile, wall-mounted sink and Black Kohler fixtures
Guest bathroom - Porcelanosa wall mounted sink and 12 by 24 floor and wall tile Black Kohler fixtures

This powder bath has a custom built vanity with wall mounted faucet.
Photo of a small mediterranean 3/4 bathroom in Orange County with flat-panel cabinets, light wood cabinets, an open shower, a bidet, white tile, cement tile, white walls, limestone floors, a drop-in sink, limestone benchtops, grey floor, beige benchtops, a shower seat, a single vanity and a built-in vanity.
Photo of a small mediterranean 3/4 bathroom in Orange County with flat-panel cabinets, light wood cabinets, an open shower, a bidet, white tile, cement tile, white walls, limestone floors, a drop-in sink, limestone benchtops, grey floor, beige benchtops, a shower seat, a single vanity and a built-in vanity.

The three-level Mediterranean revival home started as a 1930s summer cottage that expanded downward and upward over time. We used a clean, crisp white wall plaster with bronze hardware throughout the interiors to give the house continuity. A neutral color palette and minimalist furnishings create a sense of calm restraint. Subtle and nuanced textures and variations in tints add visual interest. The stair risers from the living room to the primary suite are hand-painted terra cotta tile in gray and off-white. We used the same tile resource in the kitchen for the island's toe kick.
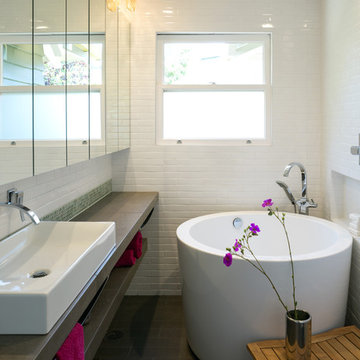
Photographer: Scott Hargis Photo
Inspiration for a small modern bathroom in Los Angeles with flat-panel cabinets, a japanese tub, a shower/bathtub combo, a bidet, white tile, porcelain tile, white walls, limestone floors, a vessel sink and limestone benchtops.
Inspiration for a small modern bathroom in Los Angeles with flat-panel cabinets, a japanese tub, a shower/bathtub combo, a bidet, white tile, porcelain tile, white walls, limestone floors, a vessel sink and limestone benchtops.
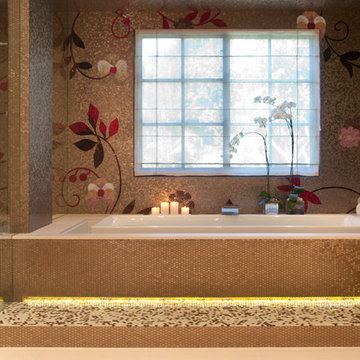
Photography Birte Reimer
Expansive asian bathroom in Los Angeles with a vessel sink, flat-panel cabinets, medium wood cabinets, limestone benchtops, an undermount tub, a bidet, multi-coloured tile, mosaic tile, beige walls, limestone floors and with a sauna.
Expansive asian bathroom in Los Angeles with a vessel sink, flat-panel cabinets, medium wood cabinets, limestone benchtops, an undermount tub, a bidet, multi-coloured tile, mosaic tile, beige walls, limestone floors and with a sauna.
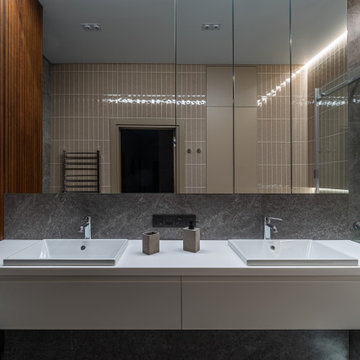
Стильная ванная комната, оформленная в темных тонах, основной цвет коричневый, серый мрамор. Элементы дерева в оформлении санузла.
Stylish bathroom, decorated in dark colors, the main color is brown, gray marble. Elements of wood in the design of the bathroom.
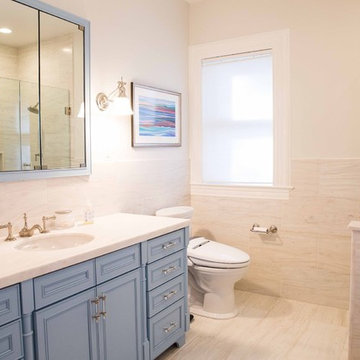
This is an example of a mid-sized transitional master bathroom in New York with recessed-panel cabinets, a drop-in tub, a corner shower, a bidet, beige tile, limestone, white walls, travertine floors, an undermount sink and limestone benchtops.
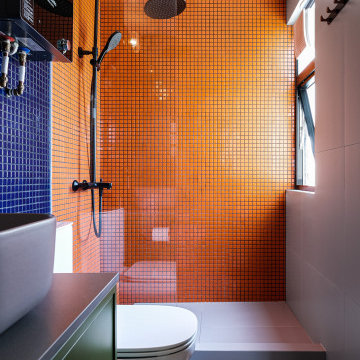
‘Pedro Almodóvar - The Human Voice’
Design ideas for a small contemporary 3/4 bathroom in Hong Kong with flat-panel cabinets, green cabinets, an open shower, a bidet, orange tile, mosaic tile, orange walls, ceramic floors, a console sink, limestone benchtops, grey floor, an open shower, grey benchtops, a single vanity and a built-in vanity.
Design ideas for a small contemporary 3/4 bathroom in Hong Kong with flat-panel cabinets, green cabinets, an open shower, a bidet, orange tile, mosaic tile, orange walls, ceramic floors, a console sink, limestone benchtops, grey floor, an open shower, grey benchtops, a single vanity and a built-in vanity.
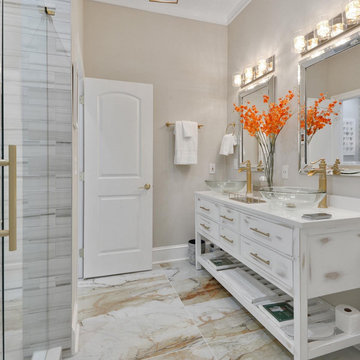
Inspiration for a mid-sized master bathroom in Atlanta with flat-panel cabinets, distressed cabinets, a double shower, a bidet, beige tile, marble, porcelain floors, limestone benchtops, a hinged shower door, a double vanity and a freestanding vanity.
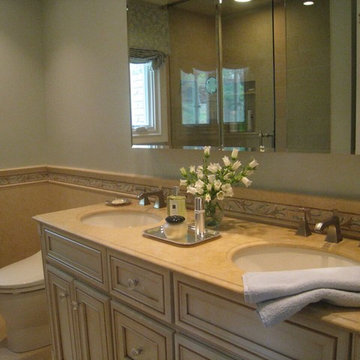
This bathroom features oval shaped his and her sinks, a custom chair rail maid from mosaic marble tile. Todo toilet with automatic heated seat.
Photo of a large traditional master bathroom in New York with beaded inset cabinets, beige cabinets, a corner shower, a bidet, beige tile, beige walls, ceramic floors, an undermount sink and limestone benchtops.
Photo of a large traditional master bathroom in New York with beaded inset cabinets, beige cabinets, a corner shower, a bidet, beige tile, beige walls, ceramic floors, an undermount sink and limestone benchtops.
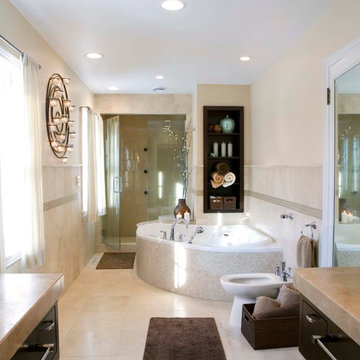
Large modern master bathroom in Cleveland with flat-panel cabinets, dark wood cabinets, a corner tub, an alcove shower, a bidet, beige tile, ceramic tile, beige walls, ceramic floors, an undermount sink and limestone benchtops.
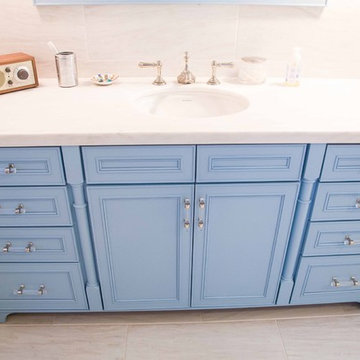
Inspiration for a mid-sized transitional master bathroom in New York with recessed-panel cabinets, a drop-in tub, a corner shower, a bidet, beige tile, limestone, white walls, travertine floors, an undermount sink and limestone benchtops.
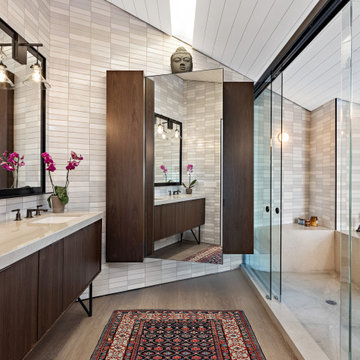
A very personal project that warranted an industrial meets Florida waterway feel. The original layout was poor and drew your eye to a weird corner in the master shower. The owner wanted a tub , bidet toilet, lots of storage and tile on all walls.
We removed the double wall vanity and added a nook for the master tub which took advantage of the waterway views. We created a strong centerline with a linear skylight and mirror door on a large wall hung linen cabinet. The toilet, tub and shower are accessed thorough sliding glass shower doors hung from a steel beam. The shower valve and head and bath products are all housed in a custom built metal tower that compliments the steel beam. The result is an incredibly handsome bath that functions beautifully!
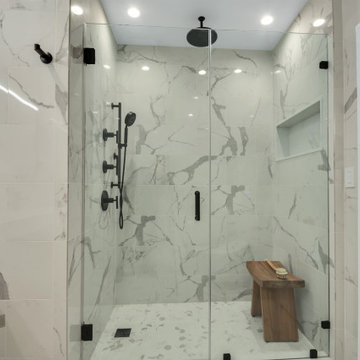
Master Bathroom - Calacata porcelain 12 by 24 floor and wall tile, wall-mounted sink and Black Kohler fixtures
Guest bathroom - Porcelanosa wall mounted sink and 12 by 24 floor and wall tile Black Kohler fixtures
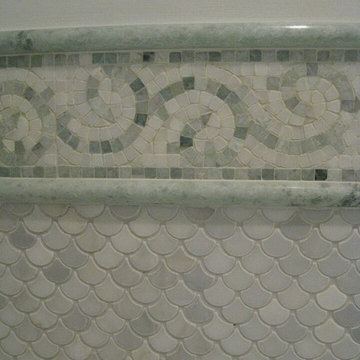
This bathroom features oval shaped his and her sinks, a custom chair rail maid from mosaic marble tile. Todo toilet with automatic heated seat.
Design ideas for a large beach style master bathroom in New York with beaded inset cabinets, beige cabinets, a corner shower, a bidet, beige tile, beige walls, ceramic floors, an undermount sink and limestone benchtops.
Design ideas for a large beach style master bathroom in New York with beaded inset cabinets, beige cabinets, a corner shower, a bidet, beige tile, beige walls, ceramic floors, an undermount sink and limestone benchtops.
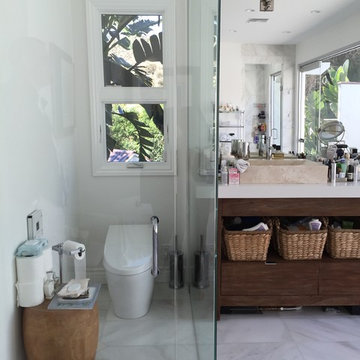
This is an example of a mid-sized modern master bathroom in Los Angeles with open cabinets, dark wood cabinets, a bidet, white walls, marble floors, a vessel sink, limestone benchtops and white floor.
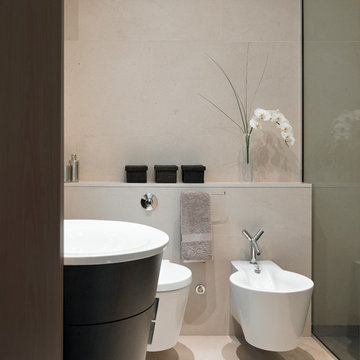
Ensuite WC detail
Photo: David Churchill
Small contemporary master bathroom in London with furniture-like cabinets, dark wood cabinets, an open shower, a bidet, beige tile, stone tile, beige walls, limestone floors, a pedestal sink and limestone benchtops.
Small contemporary master bathroom in London with furniture-like cabinets, dark wood cabinets, an open shower, a bidet, beige tile, stone tile, beige walls, limestone floors, a pedestal sink and limestone benchtops.
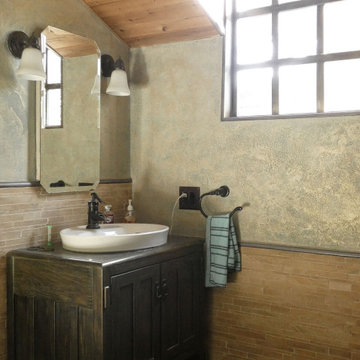
Aged Oak Vanity, Fresco painted lime plaster, limestone tile
Design ideas for a mid-sized mediterranean master bathroom in Los Angeles with furniture-like cabinets, medium wood cabinets, an alcove tub, an open shower, a bidet, brown tile, limestone, multi-coloured walls, limestone floors, a pedestal sink, limestone benchtops, grey floor, an open shower, grey benchtops, a shower seat, a single vanity, a freestanding vanity, vaulted and wood walls.
Design ideas for a mid-sized mediterranean master bathroom in Los Angeles with furniture-like cabinets, medium wood cabinets, an alcove tub, an open shower, a bidet, brown tile, limestone, multi-coloured walls, limestone floors, a pedestal sink, limestone benchtops, grey floor, an open shower, grey benchtops, a shower seat, a single vanity, a freestanding vanity, vaulted and wood walls.
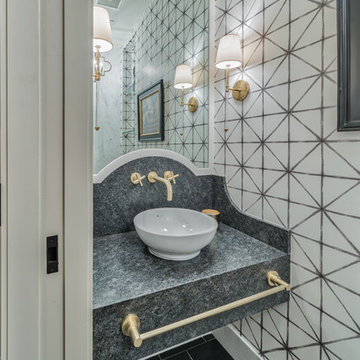
Photo of a mid-sized eclectic bathroom in Las Vegas with a bidet, black and white tile, white walls, limestone floors, a vessel sink, limestone benchtops, black floor, open cabinets and black benchtops.
Bathroom Design Ideas with a Bidet and Limestone Benchtops
1