Bathroom Design Ideas with Open Cabinets and a Bidet
Refine by:
Budget
Sort by:Popular Today
1 - 20 of 208 photos

This Waukesha bathroom remodel was unique because the homeowner needed wheelchair accessibility. We designed a beautiful master bathroom and met the client’s ADA bathroom requirements.
Original Space
The old bathroom layout was not functional or safe. The client could not get in and out of the shower or maneuver around the vanity or toilet. The goal of this project was ADA accessibility.
ADA Bathroom Requirements
All elements of this bathroom and shower were discussed and planned. Every element of this Waukesha master bathroom is designed to meet the unique needs of the client. Designing an ADA bathroom requires thoughtful consideration of showering needs.
Open Floor Plan – A more open floor plan allows for the rotation of the wheelchair. A 5-foot turning radius allows the wheelchair full access to the space.
Doorways – Sliding barn doors open with minimal force. The doorways are 36” to accommodate a wheelchair.
Curbless Shower – To create an ADA shower, we raised the sub floor level in the bedroom. There is a small rise at the bedroom door and the bathroom door. There is a seamless transition to the shower from the bathroom tile floor.
Grab Bars – Decorative grab bars were installed in the shower, next to the toilet and next to the sink (towel bar).
Handheld Showerhead – The handheld Delta Palm Shower slips over the hand for easy showering.
Shower Shelves – The shower storage shelves are minimalistic and function as handhold points.
Non-Slip Surface – Small herringbone ceramic tile on the shower floor prevents slipping.
ADA Vanity – We designed and installed a wheelchair accessible bathroom vanity. It has clearance under the cabinet and insulated pipes.
Lever Faucet – The faucet is offset so the client could reach it easier. We installed a lever operated faucet that is easy to turn on/off.
Integrated Counter/Sink – The solid surface counter and sink is durable and easy to clean.
ADA Toilet – The client requested a bidet toilet with a self opening and closing lid. ADA bathroom requirements for toilets specify a taller height and more clearance.
Heated Floors – WarmlyYours heated floors add comfort to this beautiful space.
Linen Cabinet – A custom linen cabinet stores the homeowners towels and toiletries.
Style
The design of this bathroom is light and airy with neutral tile and simple patterns. The cabinetry matches the existing oak woodwork throughout the home.

This bathroom, complete with a bathtub, exudes a sophisticated hotel vibe, offering an elegant and aesthetic experience. Inspired by the luxurious ambiance found in high-end London establishments, it features impeccable design elements and great lighting, creating a space that is both visually pleasing and indulgent.
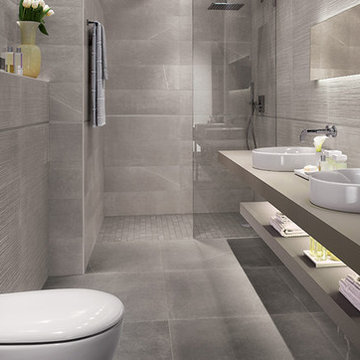
Our Maku series is a collection of porcelain stoneware inspired by the timeless allure of natural stone, stocked in warm, soft shades. Complemented by dark and light graphic decors that come in various patterns, randomly mixed.
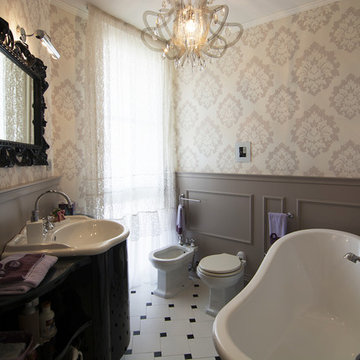
Bagno in stile Vittoriano con carta da parati adatta ad ambienti umidi (viene utilizzata anche negli Hotel) e boiserie color tortora. Vasca con piedi di Leone in resina, rubinetterie vecchio stile con manopole in ceramica e lampdario a sopsensione con Swarovsky di Slamp. Il pavimento ricorda le ceramiche con tozzetto a contrasto ma in realtà è realizzato con un disegno particolare in modo da utilizzare solo piastrelle quadrate ed ottimizzare i costi. La tenda di pizzo incornicia la grande finestra. La dolcezza dei colori è contrastata dal mobiletto nero lucido realizzato su misura sul quale poggia il lavabo Montebianco.
RBS Photo

This Paradise Model ATU is extra tall and grand! As you would in you have a couch for lounging, a 6 drawer dresser for clothing, and a seating area and closet that mirrors the kitchen. Quartz countertops waterfall over the side of the cabinets encasing them in stone. The custom kitchen cabinetry is sealed in a clear coat keeping the wood tone light. Black hardware accents with contrast to the light wood. A main-floor bedroom- no crawling in and out of bed. The wallpaper was an owner request; what do you think of their choice?
The bathroom has natural edge Hawaiian mango wood slabs spanning the length of the bump-out: the vanity countertop and the shelf beneath. The entire bump-out-side wall is tiled floor to ceiling with a diamond print pattern. The shower follows the high contrast trend with one white wall and one black wall in matching square pearl finish. The warmth of the terra cotta floor adds earthy warmth that gives life to the wood. 3 wall lights hang down illuminating the vanity, though durning the day, you likely wont need it with the natural light shining in from two perfect angled long windows.
This Paradise model was way customized. The biggest alterations were to remove the loft altogether and have one consistent roofline throughout. We were able to make the kitchen windows a bit taller because there was no loft we had to stay below over the kitchen. This ATU was perfect for an extra tall person. After editing out a loft, we had these big interior walls to work with and although we always have the high-up octagon windows on the interior walls to keep thing light and the flow coming through, we took it a step (or should I say foot) further and made the french pocket doors extra tall. This also made the shower wall tile and shower head extra tall. We added another ceiling fan above the kitchen and when all of those awning windows are opened up, all the hot air goes right up and out.
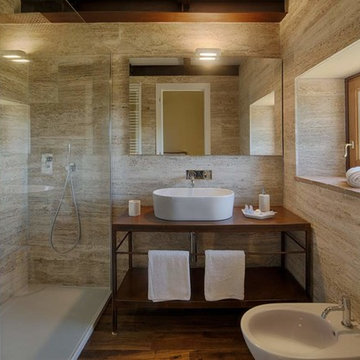
Chianti B&B Design is a story of metamorphosis, of the respectful transformation of a rural stone building, a few metres from the village of Vitignano, into a modern, design haven, perfect for savouring Tuscan hospitality while enjoying all of the modern comforts. Thanks to the architectural marriage of transparency, suspension and light and to the pastel colour palette chosen for the furnishings, the stars of the space are the Terre Senesi and their history, which intrigue visitors from the outdoors in, offering up unique experiences.
Located on an ancient Roman road, the ‘Cassia Adrianea’, the building that hosts this Tuscan B&B is the old farmhouse of a private villa dating to the year 1000. Arriving at the courtyard, surrounded by the green Tuscan countryside, you access the bed and breakfast through a short private external stair. Entering the space, you are welcomed directly into a spacious living room with a natural steel and transparent glass loft above it. The modern furnishings, like the Air sofa suspended on glass legs and the 36e8 compositions on the walls, dialogue through contrast with the typical structural elements of the building, like Tuscan travertine and old beams, creating a sense of being suspended in time.
The first floor also hosts a kitchen where a large old oak Air table looks out onto the renowned Chianti vineyards and the village of Vitignano, complete with a medieval tower. Even the simple act of enjoying breakfast in this space is special.
The bedrooms, two on the ground floor and one on the upper floor, also look out onto the Siena countryside which, thanks to the suspended beds and the colours chosen for the interiors, enters through the windows and takes centre stage. The Quercia room is on the ground floor, as is the Olivo room, which is wonderfully flooded with light in the middle of the day. The Cipresso room is on the upper floor, and its furnishings are green like the distinctive Tuscan tree it’s named after.
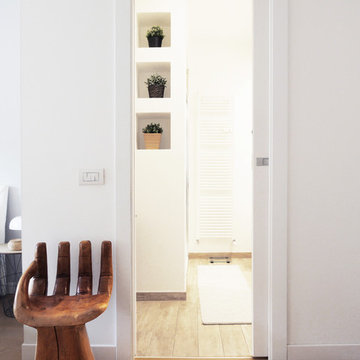
Fotografie di Maurizio Splendore
Design ideas for a small eclectic master bathroom in Milan with open cabinets, black cabinets, an alcove shower, a bidet, white tile, white walls, light hardwood floors, a vessel sink, beige floor and a sliding shower screen.
Design ideas for a small eclectic master bathroom in Milan with open cabinets, black cabinets, an alcove shower, a bidet, white tile, white walls, light hardwood floors, a vessel sink, beige floor and a sliding shower screen.
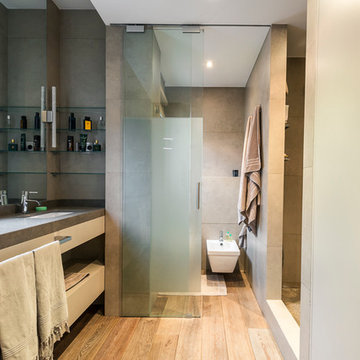
Engel & Volkers
Mid-sized contemporary master bathroom in Madrid with open cabinets, an alcove shower, a bidet, beige walls, light wood cabinets, gray tile, cement tile, light hardwood floors, an undermount sink, concrete benchtops and an enclosed toilet.
Mid-sized contemporary master bathroom in Madrid with open cabinets, an alcove shower, a bidet, beige walls, light wood cabinets, gray tile, cement tile, light hardwood floors, an undermount sink, concrete benchtops and an enclosed toilet.
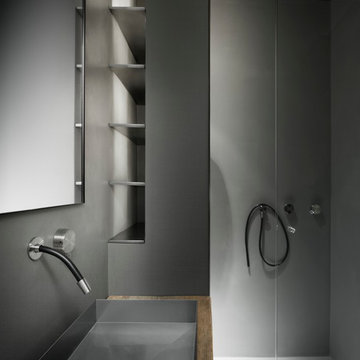
This is an example of a small contemporary 3/4 bathroom in Milan with open cabinets, a curbless shower, a bidet, grey walls, a trough sink and wood benchtops.
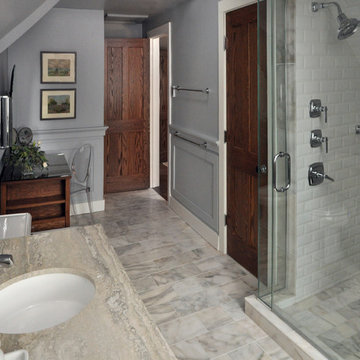
Mieke Zuiderweg
Design ideas for a large transitional bathroom in Chicago with an undermount sink, open cabinets, medium wood cabinets, marble benchtops, a bidet, white tile, stone tile, blue walls, marble floors and an alcove shower.
Design ideas for a large transitional bathroom in Chicago with an undermount sink, open cabinets, medium wood cabinets, marble benchtops, a bidet, white tile, stone tile, blue walls, marble floors and an alcove shower.
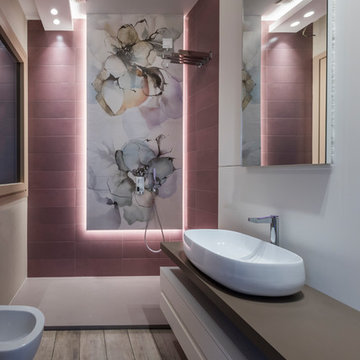
Villa Vittorio
Contemporary 3/4 bathroom in Other with open cabinets, an open shower, a bidet, pink tile, white walls, medium hardwood floors, a vessel sink, grey floor, an open shower and grey benchtops.
Contemporary 3/4 bathroom in Other with open cabinets, an open shower, a bidet, pink tile, white walls, medium hardwood floors, a vessel sink, grey floor, an open shower and grey benchtops.
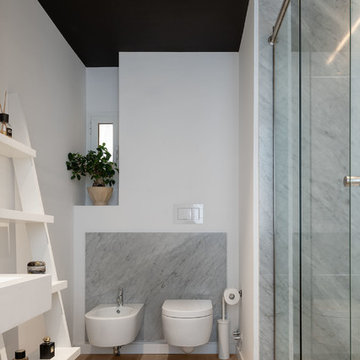
Il bagno padronale ha le zone umide rivestite in lastre di marmo di Carrara, realizzate su misura.
| Foto di Filippo Vinardi |
Inspiration for a mid-sized contemporary master bathroom in Rome with open cabinets, an alcove shower, gray tile, stone slab, white walls, a hinged shower door, a bidet and brown floor.
Inspiration for a mid-sized contemporary master bathroom in Rome with open cabinets, an alcove shower, gray tile, stone slab, white walls, a hinged shower door, a bidet and brown floor.

Balancing the modern fixtures with traditional molding, lighting and artwork gave this space the style it needed to have a high impact.
Mid-sized contemporary master bathroom in DC Metro with open cabinets, black cabinets, an alcove shower, a bidet, white tile, ceramic tile, grey walls, porcelain floors, a trough sink, marble benchtops, white floor, a hinged shower door, white benchtops, a niche, a single vanity, a freestanding vanity and decorative wall panelling.
Mid-sized contemporary master bathroom in DC Metro with open cabinets, black cabinets, an alcove shower, a bidet, white tile, ceramic tile, grey walls, porcelain floors, a trough sink, marble benchtops, white floor, a hinged shower door, white benchtops, a niche, a single vanity, a freestanding vanity and decorative wall panelling.
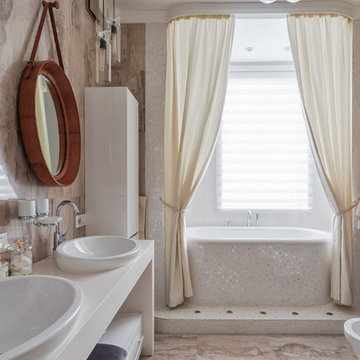
Алексей Трофимов
Contemporary master bathroom in Moscow with open cabinets, white cabinets, mosaic tile, a vessel sink, an alcove tub, a bidet and beige tile.
Contemporary master bathroom in Moscow with open cabinets, white cabinets, mosaic tile, a vessel sink, an alcove tub, a bidet and beige tile.
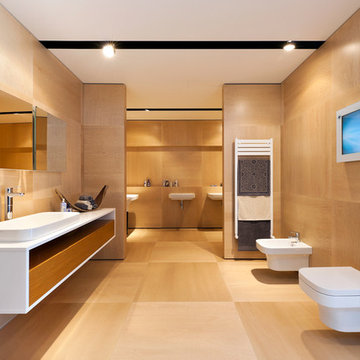
Large contemporary bathroom in Stuttgart with open cabinets, light wood cabinets, a bidet, brown walls, medium hardwood floors and a vessel sink.

This Waukesha bathroom remodel was unique because the homeowner needed wheelchair accessibility. We designed a beautiful master bathroom and met the client’s ADA bathroom requirements.
Original Space
The old bathroom layout was not functional or safe. The client could not get in and out of the shower or maneuver around the vanity or toilet. The goal of this project was ADA accessibility.
ADA Bathroom Requirements
All elements of this bathroom and shower were discussed and planned. Every element of this Waukesha master bathroom is designed to meet the unique needs of the client. Designing an ADA bathroom requires thoughtful consideration of showering needs.
Open Floor Plan – A more open floor plan allows for the rotation of the wheelchair. A 5-foot turning radius allows the wheelchair full access to the space.
Doorways – Sliding barn doors open with minimal force. The doorways are 36” to accommodate a wheelchair.
Curbless Shower – To create an ADA shower, we raised the sub floor level in the bedroom. There is a small rise at the bedroom door and the bathroom door. There is a seamless transition to the shower from the bathroom tile floor.
Grab Bars – Decorative grab bars were installed in the shower, next to the toilet and next to the sink (towel bar).
Handheld Showerhead – The handheld Delta Palm Shower slips over the hand for easy showering.
Shower Shelves – The shower storage shelves are minimalistic and function as handhold points.
Non-Slip Surface – Small herringbone ceramic tile on the shower floor prevents slipping.
ADA Vanity – We designed and installed a wheelchair accessible bathroom vanity. It has clearance under the cabinet and insulated pipes.
Lever Faucet – The faucet is offset so the client could reach it easier. We installed a lever operated faucet that is easy to turn on/off.
Integrated Counter/Sink – The solid surface counter and sink is durable and easy to clean.
ADA Toilet – The client requested a bidet toilet with a self opening and closing lid. ADA bathroom requirements for toilets specify a taller height and more clearance.
Heated Floors – WarmlyYours heated floors add comfort to this beautiful space.
Linen Cabinet – A custom linen cabinet stores the homeowners towels and toiletries.
Style
The design of this bathroom is light and airy with neutral tile and simple patterns. The cabinetry matches the existing oak woodwork throughout the home.
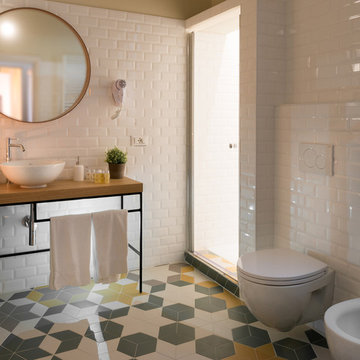
Photo of a small scandinavian 3/4 bathroom in Florence with open cabinets, medium wood cabinets, an alcove shower, a bidet, white tile, subway tile, white walls, cement tiles, a vessel sink, wood benchtops, multi-coloured floor and a hinged shower door.
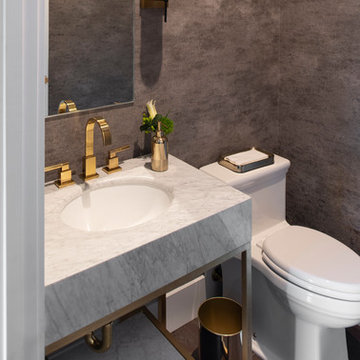
Elegant yet glamorous textural wallcovering is the best way to showcase this marble and gold leaf vanity. Gold accents throughout this small media bath.
Stephen Allen Photography
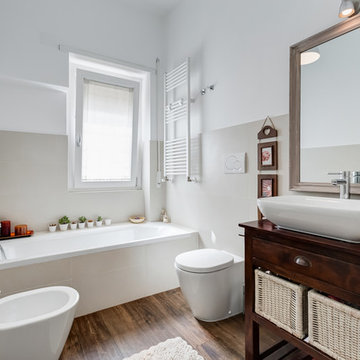
Luca Tranquilli
Design ideas for a mid-sized contemporary master bathroom in Rome with open cabinets, dark wood cabinets, a corner tub, a bidet, beige tile, beige walls, dark hardwood floors, a vessel sink, wood benchtops and brown benchtops.
Design ideas for a mid-sized contemporary master bathroom in Rome with open cabinets, dark wood cabinets, a corner tub, a bidet, beige tile, beige walls, dark hardwood floors, a vessel sink, wood benchtops and brown benchtops.
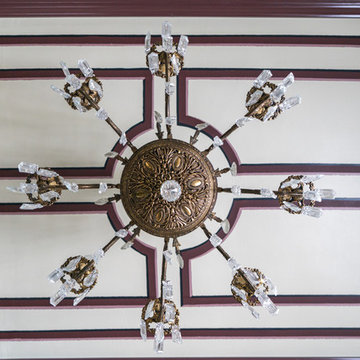
When real molding proved to be too expensive, My husband hand-painted trompe l’oeil molding on the ceiling and added 3-D medallions to mimic those in the attraction. You can see the full Haunted Bathroom Makeover here: https://disneytravelbabble.com/blog/2016/10/18/our-haunted-mansion-bathroom-makeover/
Photo © Bethany Nauert
Bathroom Design Ideas with Open Cabinets and a Bidet
1