Bathroom Design Ideas with Black Floor and a Built-in Vanity
Refine by:
Budget
Sort by:Popular Today
1 - 20 of 3,190 photos
Item 1 of 3

Vanity cabinets with knotty alder shaker doors. Top knobs square bar pulls.
Delta Stryke matte black 3 hole faucets on Kohler Ladena undermount sinks. White Quartz counters and backsplash.
Nickel gap wood planks painted Pure White.
Black 12" x 24" porcelain floor and wall tile - Matte Black.
Mirrors from Pottery barn.

Our Armadale residence was a converted warehouse style home for a young adventurous family with a love of colour, travel, fashion and fun. With a brief of “artsy”, “cosmopolitan” and “colourful”, we created a bright modern home as the backdrop for our Client’s unique style and personality to shine. Incorporating kitchen, family bathroom, kids bathroom, master ensuite, powder-room, study, and other details throughout the home such as flooring and paint colours.
With furniture, wall-paper and styling by Simone Haag.
Construction: Hebden Kitchens and Bathrooms
Cabinetry: Precision Cabinets
Furniture / Styling: Simone Haag
Photography: Dylan James Photography

This ensuite girl’s bathroom doubles as a family room guest bath. Our focus was to create an environment that was somewhat feminine but yet very neutral. The unlacquered brass finishes combined with lava rock flooring and neutral color palette creates a durable yet elegant atmosphere to this compromise.

Bathroom Remodel with new black trim picture window to compliment the black tile and plumbing trim. We love how this tiny detail makes the window much more interesting and integrated.

Bathroom Remodel in Melrose, MA, transitional, leaning traditional. Maple wood double sink vanity with a light gray painted finish, black slate-look porcelain floor tile, honed marble countertop, custom shower with wall niche, honed marble 3x6 shower tile and pencil liner, matte black faucets and shower fixtures, dark bronze cabinet hardware.
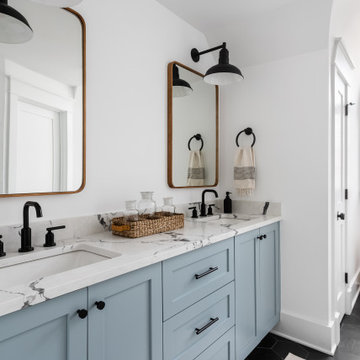
The homeowners wanted to improve the layout and function of their tired 1980’s bathrooms. The master bath had a huge sunken tub that took up half the floor space and the shower was tiny and in small room with the toilet. We created a new toilet room and moved the shower to allow it to grow in size. This new space is far more in tune with the client’s needs. The kid’s bath was a large space. It only needed to be updated to today’s look and to flow with the rest of the house. The powder room was small, adding the pedestal sink opened it up and the wallpaper and ship lap added the character that it needed

Mid-Century Modern Bathroom
Inspiration for a midcentury master bathroom in Minneapolis with flat-panel cabinets, medium wood cabinets, an alcove tub, a corner shower, a two-piece toilet, white walls, porcelain floors, an undermount sink, terrazzo benchtops, black floor, a hinged shower door, multi-coloured benchtops, a niche, a double vanity, a built-in vanity and exposed beam.
Inspiration for a midcentury master bathroom in Minneapolis with flat-panel cabinets, medium wood cabinets, an alcove tub, a corner shower, a two-piece toilet, white walls, porcelain floors, an undermount sink, terrazzo benchtops, black floor, a hinged shower door, multi-coloured benchtops, a niche, a double vanity, a built-in vanity and exposed beam.
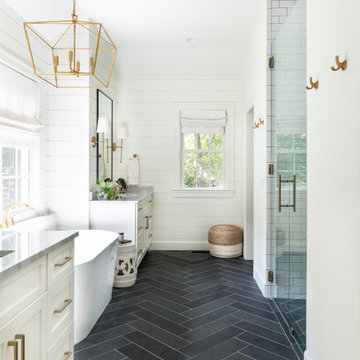
Inspiration for a large transitional master bathroom in Nashville with shaker cabinets, white cabinets, a freestanding tub, a curbless shower, a two-piece toilet, white tile, subway tile, white walls, slate floors, an undermount sink, marble benchtops, black floor, a hinged shower door, white benchtops, a niche, a single vanity, a built-in vanity, vaulted and planked wall panelling.

Photo of a small transitional 3/4 bathroom in Salt Lake City with shaker cabinets, green cabinets, an alcove tub, an alcove shower, a one-piece toilet, white walls, a drop-in sink, engineered quartz benchtops, a shower curtain, white benchtops, a single vanity, slate floors, black floor and a built-in vanity.
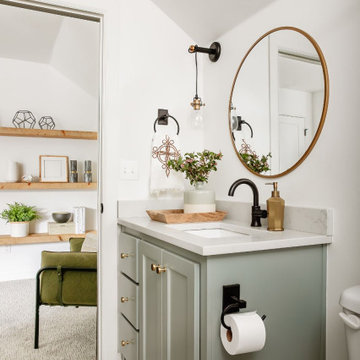
This is an example of a mid-sized transitional 3/4 bathroom in Oklahoma City with shaker cabinets, green cabinets, an alcove tub, an alcove shower, a one-piece toilet, white tile, subway tile, white walls, porcelain floors, an undermount sink, engineered quartz benchtops, black floor, a hinged shower door, white benchtops, a single vanity and a built-in vanity.
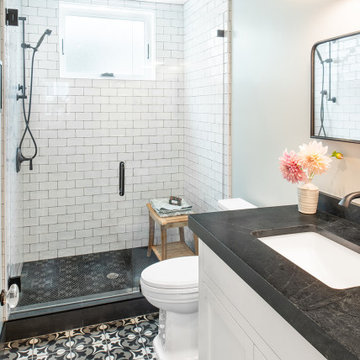
Subway Field Tile,
Black Penny tile shower floor
Porcelain Square Printed floor tile
Design ideas for a country 3/4 bathroom in San Francisco with an alcove shower, ceramic tile, porcelain floors, a drop-in sink, black floor, a hinged shower door and a built-in vanity.
Design ideas for a country 3/4 bathroom in San Francisco with an alcove shower, ceramic tile, porcelain floors, a drop-in sink, black floor, a hinged shower door and a built-in vanity.
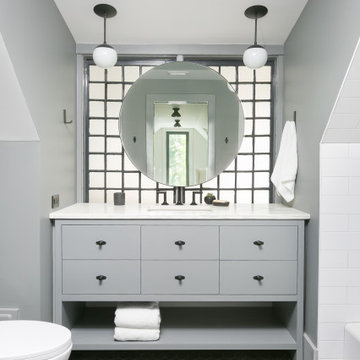
Upstairs loft bathroom featuring basalt hexagon flooring, a custom inset gray vanity with open storage below, quartz countertops and matte black fixtures.

Inspiration for a mid-sized country master bathroom in Baltimore with shaker cabinets, light wood cabinets, a freestanding tub, an alcove shower, white tile, porcelain tile, green walls, porcelain floors, an undermount sink, engineered quartz benchtops, black floor, a hinged shower door, white benchtops, a double vanity and a built-in vanity.
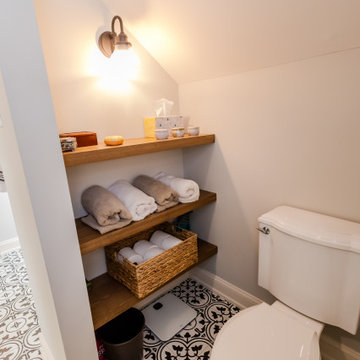
Mid-sized country master bathroom in Baltimore with shaker cabinets, light wood cabinets, a freestanding tub, an alcove shower, white tile, porcelain tile, green walls, porcelain floors, an undermount sink, engineered quartz benchtops, black floor, a hinged shower door, white benchtops, a double vanity and a built-in vanity.

This is an example of a mid-sized scandinavian kids bathroom in Dallas with shaker cabinets, light wood cabinets, an alcove tub, a shower/bathtub combo, a one-piece toilet, white tile, porcelain tile, white walls, cement tiles, an undermount sink, engineered quartz benchtops, black floor, a sliding shower screen, white benchtops, a niche, a double vanity and a built-in vanity.

The Tranquility Residence is a mid-century modern home perched amongst the trees in the hills of Suffern, New York. After the homeowners purchased the home in the Spring of 2021, they engaged TEROTTI to reimagine the primary and tertiary bathrooms. The peaceful and subtle material textures of the primary bathroom are rich with depth and balance, providing a calming and tranquil space for daily routines. The terra cotta floor tile in the tertiary bathroom is a nod to the history of the home while the shower walls provide a refined yet playful texture to the room.

Mid-sized modern 3/4 bathroom in Seattle with shaker cabinets, medium wood cabinets, an alcove tub, an alcove shower, a two-piece toilet, white tile, subway tile, white walls, porcelain floors, an undermount sink, engineered quartz benchtops, black floor, a shower curtain, white benchtops, a niche, a single vanity and a built-in vanity.

Mid-Century Modern Bathroom
Photo of a midcentury master bathroom in Minneapolis with flat-panel cabinets, medium wood cabinets, an alcove tub, a corner shower, a two-piece toilet, white walls, porcelain floors, an undermount sink, terrazzo benchtops, black floor, a hinged shower door, multi-coloured benchtops, a niche, a double vanity, a built-in vanity and exposed beam.
Photo of a midcentury master bathroom in Minneapolis with flat-panel cabinets, medium wood cabinets, an alcove tub, a corner shower, a two-piece toilet, white walls, porcelain floors, an undermount sink, terrazzo benchtops, black floor, a hinged shower door, multi-coloured benchtops, a niche, a double vanity, a built-in vanity and exposed beam.

Design ideas for a small modern master bathroom in Chicago with beaded inset cabinets, medium wood cabinets, an alcove shower, a one-piece toilet, black tile, porcelain tile, white walls, porcelain floors, an undermount sink, quartzite benchtops, black floor, a hinged shower door, black benchtops, a niche, a single vanity and a built-in vanity.

Custom Surface Solutions (www.css-tile.com) - Owner Craig Thompson (512) 430-1215. This project shows a complete Master Bathroom remodel with before, during and after pictures. Master Bathroom features a Japanese soaker tub, enlarged shower with 4 1/2" x 12" white subway tile on walls, niche and celling., dark gray 2" x 2" shower floor tile with Schluter tiled drain, floor to ceiling shower glass, and quartz waterfall knee wall cap with integrated seat and curb cap. Floor has dark gray 12" x 24" tile on Schluter heated floor and same tile on tub wall surround with wall niche. Shower, tub and vanity plumbing fixtures and accessories are Delta Champagne Bronze. Vanity is custom built with quartz countertop and backsplash, undermount oval sinks, wall mounted faucets, wood framed mirrors and open wall medicine cabinet.
Bathroom Design Ideas with Black Floor and a Built-in Vanity
1