Bathroom Design Ideas with Brown Cabinets and a Built-in Vanity
Refine by:
Budget
Sort by:Popular Today
1 - 20 of 5,471 photos

With inspiration gathered from both historical and contemporary references, this contemporary master ensuite is truly unique.
Photo of a mid-sized contemporary master bathroom in Sunshine Coast with brown cabinets, white tile, ceramic tile, a vessel sink, engineered quartz benchtops, white benchtops, a double vanity and a built-in vanity.
Photo of a mid-sized contemporary master bathroom in Sunshine Coast with brown cabinets, white tile, ceramic tile, a vessel sink, engineered quartz benchtops, white benchtops, a double vanity and a built-in vanity.

Design ideas for a mid-sized contemporary kids bathroom in Melbourne with brown cabinets, blue tile, porcelain floors, quartzite benchtops, beige floor, beige benchtops, a double vanity, a built-in vanity and flat-panel cabinets.

We are delighted to reveal our recent ‘House of Colour’ Barnes project.
We had such fun designing a space that’s not just aesthetically playful and vibrant, but also functional and comfortable for a young family. We loved incorporating lively hues, bold patterns and luxurious textures. What a pleasure to have creative freedom designing interiors that reflect our client’s personality.

Traditional Hall Bath with Wood Vanity & Shower Arch Details
Inspiration for a small traditional master bathroom in New York with recessed-panel cabinets, brown cabinets, a drop-in tub, a shower/bathtub combo, a two-piece toilet, mosaic tile floors, an undermount sink, engineered quartz benchtops, white floor, a shower curtain, white benchtops, a niche, a single vanity and a built-in vanity.
Inspiration for a small traditional master bathroom in New York with recessed-panel cabinets, brown cabinets, a drop-in tub, a shower/bathtub combo, a two-piece toilet, mosaic tile floors, an undermount sink, engineered quartz benchtops, white floor, a shower curtain, white benchtops, a niche, a single vanity and a built-in vanity.

Design ideas for a large transitional master bathroom in Other with brown cabinets, green tile, white walls, white benchtops, a double vanity and a built-in vanity.
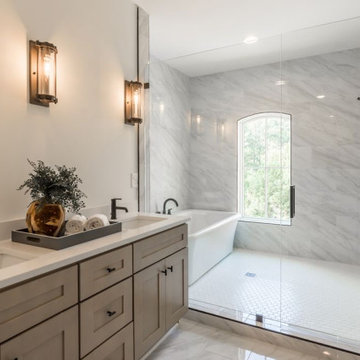
Large transitional master bathroom in Atlanta with shaker cabinets, brown cabinets, a freestanding tub, a double shower, a one-piece toilet, white tile, marble, white walls, mosaic tile floors, a drop-in sink, engineered quartz benchtops, white floor, a hinged shower door, white benchtops, a double vanity, a built-in vanity and brick walls.
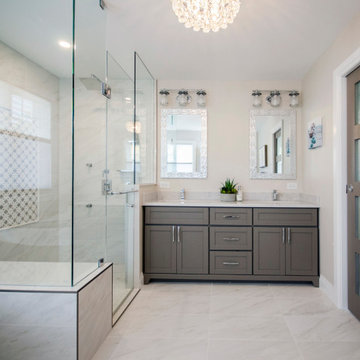
Photo of a large midcentury master bathroom in DC Metro with brown cabinets, ceramic floors, granite benchtops, a hinged shower door, white benchtops, a double vanity and a built-in vanity.

Large country master bathroom in Chicago with raised-panel cabinets, brown cabinets, a drop-in tub, a double shower, white tile, ceramic tile, porcelain floors, an undermount sink, engineered quartz benchtops, beige floor, a hinged shower door, white benchtops, a double vanity and a built-in vanity.

Large country bathroom in Minneapolis with shaker cabinets, brown cabinets, a freestanding tub, black tile, porcelain tile, porcelain floors, an undermount sink, engineered quartz benchtops, black floor, white benchtops, a double vanity, a built-in vanity and panelled walls.

Light and Airy shiplap bathroom was the dream for this hard working couple. The goal was to totally re-create a space that was both beautiful, that made sense functionally and a place to remind the clients of their vacation time. A peaceful oasis. We knew we wanted to use tile that looks like shiplap. A cost effective way to create a timeless look. By cladding the entire tub shower wall it really looks more like real shiplap planked walls.
The center point of the room is the new window and two new rustic beams. Centered in the beams is the rustic chandelier.
Design by Signature Designs Kitchen Bath
Contractor ADR Design & Remodel
Photos by Gail Owens
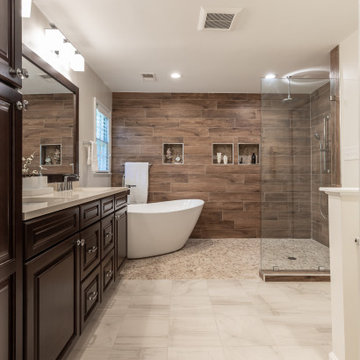
This redesigned master bathroom with open shower/tub combo, double vanity, large mirror, plenty of storage, and sconce lighting combine to give this project an elegant touch.
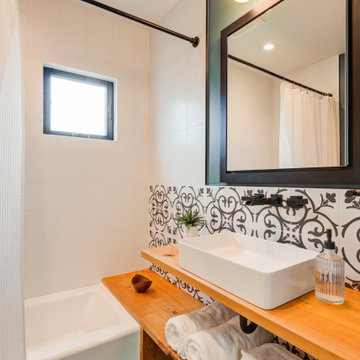
Photo Credit: Treve Johnson Photography
Design ideas for a mid-sized transitional bathroom in San Francisco with brown cabinets, an alcove tub, a curbless shower, a wall-mount toilet, white tile, ceramic tile, grey walls, porcelain floors, a vessel sink, wood benchtops, black floor, a shower curtain, brown benchtops, a single vanity and a built-in vanity.
Design ideas for a mid-sized transitional bathroom in San Francisco with brown cabinets, an alcove tub, a curbless shower, a wall-mount toilet, white tile, ceramic tile, grey walls, porcelain floors, a vessel sink, wood benchtops, black floor, a shower curtain, brown benchtops, a single vanity and a built-in vanity.
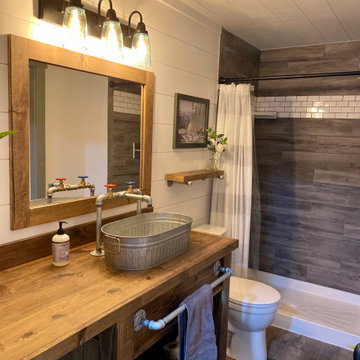
Photo of a mid-sized country 3/4 bathroom in Detroit with furniture-like cabinets, brown cabinets, an open shower, a one-piece toilet, white walls, vinyl floors, a vessel sink, wood benchtops, grey floor, brown benchtops, a single vanity, a built-in vanity, timber and planked wall panelling.
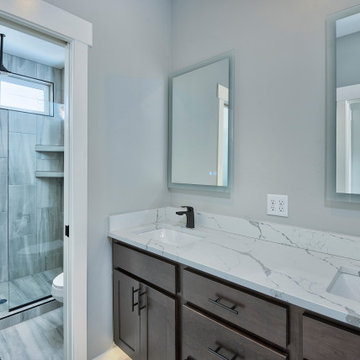
Mid-sized country kids bathroom in Other with flat-panel cabinets, brown cabinets, an alcove shower, a two-piece toilet, multi-coloured tile, ceramic tile, grey walls, ceramic floors, an undermount sink, laminate benchtops, grey floor, an open shower, white benchtops, a double vanity and a built-in vanity.
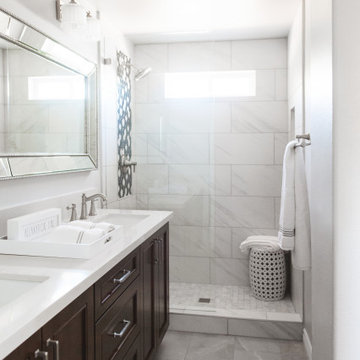
Classic marble master bathroom by Blackdoor by Tamra Coviello. This light and bright bathroom is grounded by the dark espresso cabinets. The large rectangular mirror makes this small bathroom feel much bigger.

We were approached by a San Francisco firefighter to design a place for him and his girlfriend to live while also creating additional units he could sell to finance the project. He grew up in the house that was built on this site in approximately 1886. It had been remodeled repeatedly since it was first built so that there was only one window remaining that showed any sign of its Victorian heritage. The house had become so dilapidated over the years that it was a legitimate candidate for demolition. Furthermore, the house straddled two legal parcels, so there was an opportunity to build several new units in its place. At our client’s suggestion, we developed the left building as a duplex of which they could occupy the larger, upper unit and the right building as a large single-family residence. In addition to design, we handled permitting, including gathering support by reaching out to the surrounding neighbors and shepherding the project through the Planning Commission Discretionary Review process. The Planning Department insisted that we develop the two buildings so they had different characters and could not be mistaken for an apartment complex. The duplex design was inspired by Albert Frey’s Palm Springs modernism but clad in fibre cement panels and the house design was to be clad in wood. Because the site was steeply upsloping, the design required tall, thick retaining walls that we incorporated into the design creating sunken patios in the rear yards. All floors feature generous 10 foot ceilings and large windows with the upper, bedroom floors featuring 11 and 12 foot ceilings. Open plans are complemented by sleek, modern finishes throughout.
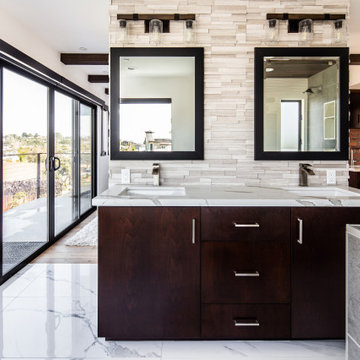
Large contemporary master bathroom in San Diego with flat-panel cabinets, brown cabinets, a double shower, gray tile, quartzite benchtops, white benchtops, a double vanity, a built-in vanity, stone tile, white walls, porcelain floors, a drop-in sink, white floor and a sliding shower screen.
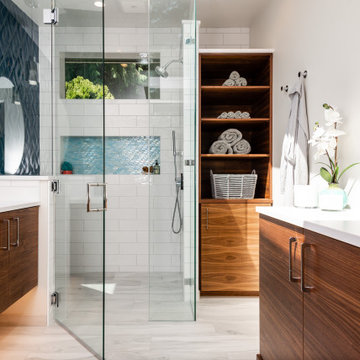
This stunning master bathroom started with a creative reconfiguration of space, but it’s the wall of shimmering blue dimensional tile that really makes this a “statement” bathroom.
The homeowners’, parents of two boys, wanted to add a master bedroom and bath onto the main floor of their classic mid-century home. Their objective was to be close to their kids’ rooms, but still have a quiet and private retreat.
To obtain space for the master suite, the construction was designed to add onto the rear of their home. This was done by expanding the interior footprint into their existing outside corner covered patio. To create a sizeable suite, we also utilized the current interior footprint of their existing laundry room, adjacent to the patio. The design also required rebuilding the exterior walls of the kitchen nook which was adjacent to the back porch. Our clients rounded out the updated rear home design by installing all new windows along the back wall of their living and dining rooms.
Once the structure was formed, our design team worked with the homeowners to fill in the space with luxurious elements to form their desired retreat with universal design in mind. The selections were intentional, mixing modern-day comfort and amenities with 1955 architecture.
The shower was planned to be accessible and easy to use at the couple ages in place. Features include a curb-less, walk-in shower with a wide shower door. We also installed two shower fixtures, a handheld unit and showerhead.
To brighten the room without sacrificing privacy, a clearstory window was installed high in the shower and the room is topped off with a skylight.
For ultimate comfort, heated floors were installed below the silvery gray wood-plank floor tiles which run throughout the entire room and into the shower! Additional features include custom cabinetry in rich walnut with horizontal grain and white quartz countertops. In the shower, oversized white subway tiles surround a mermaid-like soft-blue tile niche, and at the vanity the mirrors are surrounded by boomerang-shaped ultra-glossy marine blue tiles. These create a dramatic focal point. Serene and spectacular.

Design ideas for a large modern master wet room bathroom in Omaha with shaker cabinets, brown cabinets, a two-piece toilet, white tile, porcelain floors, an undermount sink, a built-in vanity, vaulted, engineered quartz benchtops, white benchtops, a double vanity, ceramic tile, brown walls, grey floor and an open shower.
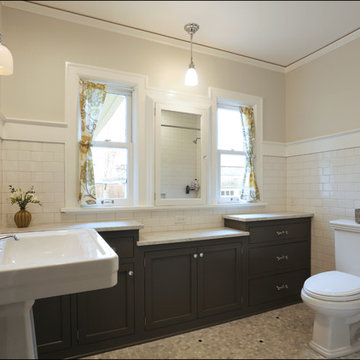
The bathroom was transformed into a bright and airy space, complete with custom cabinetry.
Inspiration for a mid-sized traditional 3/4 bathroom in Portland with white tile, ceramic tile, beige walls, a pedestal sink, marble floors, marble benchtops, recessed-panel cabinets, brown cabinets, grey floor, white benchtops, a single vanity and a built-in vanity.
Inspiration for a mid-sized traditional 3/4 bathroom in Portland with white tile, ceramic tile, beige walls, a pedestal sink, marble floors, marble benchtops, recessed-panel cabinets, brown cabinets, grey floor, white benchtops, a single vanity and a built-in vanity.
Bathroom Design Ideas with Brown Cabinets and a Built-in Vanity
1