Bathroom Design Ideas with Brown Tile and a Built-in Vanity
Refine by:
Budget
Sort by:Popular Today
1 - 20 of 1,088 photos

Design ideas for a large modern master bathroom in Boston with shaker cabinets, white cabinets, a drop-in tub, a double shower, a one-piece toilet, brown tile, porcelain tile, beige walls, porcelain floors, a vessel sink, granite benchtops, beige floor, a hinged shower door, black benchtops, a shower seat, a double vanity and a built-in vanity.
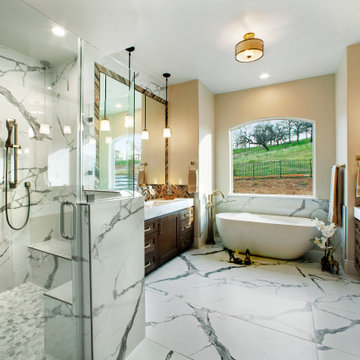
Step into the spa-inspired master bathroom where you can enjoy all the luxuries it has to offer. This modern bathroom provides the owner with a free-standing tub, a large shower with handheld and rain showerheads, and two vanities with a make-up area. The warm tone chevron tile and walnut cabinets add a warm feeling to the marble-like large format tile. The unique materials and lighting fixtures displayed through its wall hanging pendants, mirror inserts, and drop-down quartz countertop.
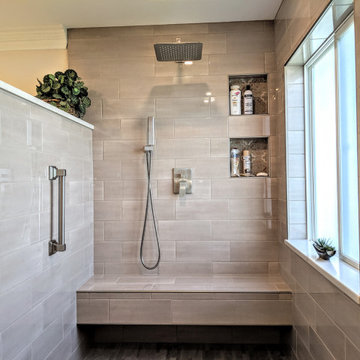
This is an example of a mid-sized master bathroom in Chicago with recessed-panel cabinets, grey cabinets, an open shower, a one-piece toilet, brown tile, subway tile, beige walls, ceramic floors, an undermount sink, engineered quartz benchtops, brown floor, an open shower, white benchtops, a shower seat, a double vanity and a built-in vanity.
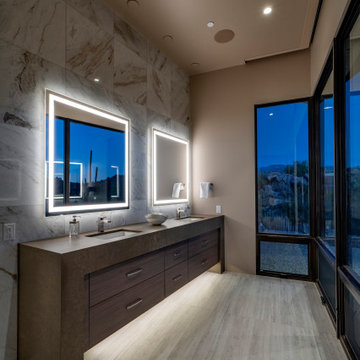
This is an example of a large contemporary master bathroom in Phoenix with flat-panel cabinets, medium wood cabinets, brown tile, gray tile, grey walls, an undermount sink, beige floor, brown benchtops, a double vanity and a built-in vanity.

Mid-sized country master bathroom in DC Metro with shaker cabinets, brown cabinets, a drop-in tub, an open shower, a one-piece toilet, brown tile, wood-look tile, brown walls, ceramic floors, an undermount sink, engineered quartz benchtops, multi-coloured floor, an open shower, white benchtops, a shower seat, a double vanity, a built-in vanity and planked wall panelling.

This four-story townhome in the heart of old town Alexandria, was recently purchased by a family of four.
The outdated galley kitchen with confined spaces, lack of powder room on main level, dropped down ceiling, partition walls, small bathrooms, and the main level laundry were a few of the deficiencies this family wanted to resolve before moving in.
Starting with the top floor, we converted a small bedroom into a master suite, which has an outdoor deck with beautiful view of old town. We reconfigured the space to create a walk-in closet and another separate closet.
We took some space from the old closet and enlarged the master bath to include a bathtub and a walk-in shower. Double floating vanities and hidden toilet space were also added.
The addition of lighting and glass transoms allows light into staircase leading to the lower level.
On the third level is the perfect space for a girl’s bedroom. A new bathroom with walk-in shower and added space from hallway makes it possible to share this bathroom.
A stackable laundry space was added to the hallway, a few steps away from a new study with built in bookcase, French doors, and matching hardwood floors.
The main level was totally revamped. The walls were taken down, floors got built up to add extra insulation, new wide plank hardwood installed throughout, ceiling raised, and a new HVAC was added for three levels.
The storage closet under the steps was converted to a main level powder room, by relocating the electrical panel.
The new kitchen includes a large island with new plumbing for sink, dishwasher, and lots of storage placed in the center of this open kitchen. The south wall is complete with floor to ceiling cabinetry including a home for a new cooktop and stainless-steel range hood, covered with glass tile backsplash.
The dining room wall was taken down to combine the adjacent area with kitchen. The kitchen includes butler style cabinetry, wine fridge and glass cabinets for display. The old living room fireplace was torn down and revamped with a gas fireplace wrapped in stone.
Built-ins added on both ends of the living room gives floor to ceiling space provides ample display space for art. Plenty of lighting fixtures such as led lights, sconces and ceiling fans make this an immaculate remodel.
We added brick veneer on east wall to replicate the historic old character of old town homes.
The open floor plan with seamless wood floor and central kitchen has added warmth and with a desirable entertaining space.
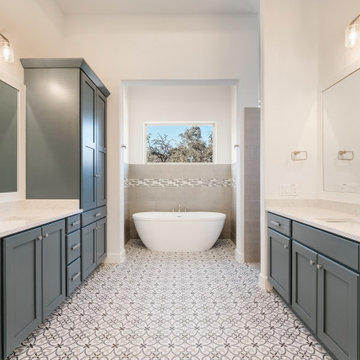
Design ideas for a large country master bathroom in Austin with a freestanding tub, an open shower, brown tile, beige walls, multi-coloured floor, an open shower, flat-panel cabinets, green cabinets, an undermount sink, beige benchtops, a double vanity and a built-in vanity.
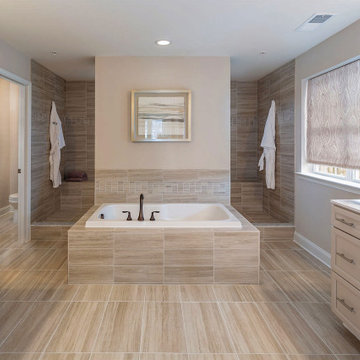
This is an example of a transitional master bathroom in Baltimore with recessed-panel cabinets, beige cabinets, a drop-in tub, an alcove shower, brown tile, beige walls, wood-look tile, an integrated sink, brown floor, an open shower, white benchtops, a shower seat, an enclosed toilet, a double vanity and a built-in vanity.
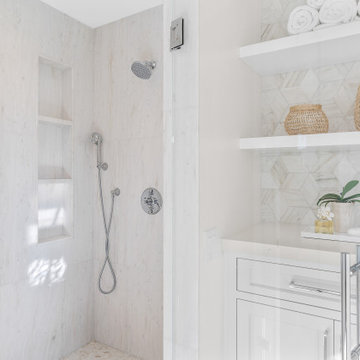
Photo of a mid-sized beach style master bathroom in Orange County with shaker cabinets, white cabinets, a freestanding tub, a corner shower, a one-piece toilet, brown tile, marble, white walls, marble floors, an undermount sink, engineered quartz benchtops, beige floor, a hinged shower door, white benchtops, an enclosed toilet, a double vanity, a built-in vanity and decorative wall panelling.
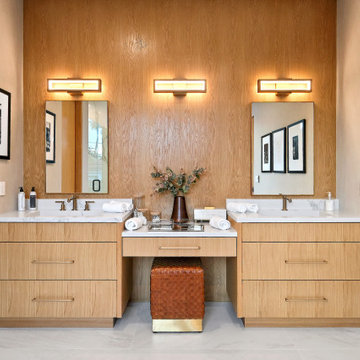
This is an example of a contemporary master bathroom in Los Angeles with light wood cabinets, brown tile, wood-look tile, beige walls, marble floors, marble benchtops, white floor, white benchtops, a double vanity, a built-in vanity and wallpaper.

Reforma integral de una vivienda unifamiliar aislada en la urbanización de Alfinach.
Hemos intervenido en el interior de la vivienda con cambios de distribución y también en fachadas, cubiertas y urbanización.
Ampliación de la vivienda en la zona de la buhardilla con estructura metálica.
DIseño de MDF CONSTRUCCIÓN adaptado a las necesidades del cliente.
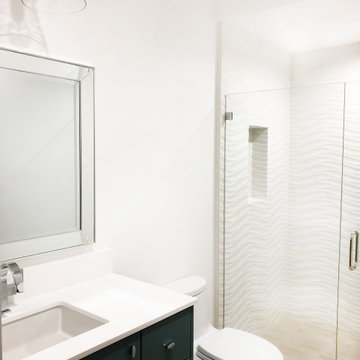
This guest bathroom had no natural light source so we added a lot of white with the walls, countertop, and shower wall tile. For the shower wall tile we chose a wavy, patterned tile that added interest and movement. In contrast, we grounded the vanity with a dark teal blue.

Master bathroom w/ freestanding soaking tub
Inspiration for an expansive modern master bathroom in Other with beaded inset cabinets, grey cabinets, a freestanding tub, a shower/bathtub combo, a two-piece toilet, brown tile, porcelain tile, white walls, porcelain floors, an undermount sink, granite benchtops, beige floor, multi-coloured benchtops, a niche, a double vanity, a built-in vanity, exposed beam and panelled walls.
Inspiration for an expansive modern master bathroom in Other with beaded inset cabinets, grey cabinets, a freestanding tub, a shower/bathtub combo, a two-piece toilet, brown tile, porcelain tile, white walls, porcelain floors, an undermount sink, granite benchtops, beige floor, multi-coloured benchtops, a niche, a double vanity, a built-in vanity, exposed beam and panelled walls.

Last, but not least, we created a master bath oasis for this amazing family to relax in... look at that flooring! The space had an angular shape, so we made the most of the area by creating a spacious walk-in shower with bench seat. The freestanding soaking tub is a focal point and provides hours of relaxation after a long day. The double sink vanity and full wall mirror round out the room and make husband and wife getting ready a breeze.
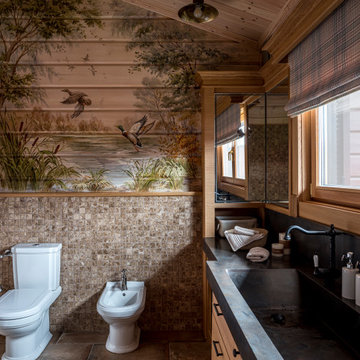
Мастер-санузел в деревянном доме.
Photo of a country bathroom in Moscow with brown tile, mosaic tile, multi-coloured walls, a trough sink, grey floor, black benchtops, a double vanity, a built-in vanity, vaulted, wood and wood walls.
Photo of a country bathroom in Moscow with brown tile, mosaic tile, multi-coloured walls, a trough sink, grey floor, black benchtops, a double vanity, a built-in vanity, vaulted, wood and wood walls.
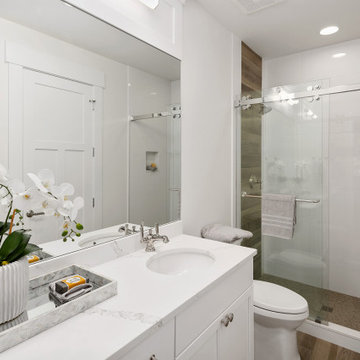
Secondary bathroom
Mid-sized arts and crafts bathroom in Seattle with shaker cabinets, white cabinets, an alcove shower, a one-piece toilet, brown tile, porcelain tile, white walls, an undermount sink, quartzite benchtops, a sliding shower screen, white benchtops, a single vanity and a built-in vanity.
Mid-sized arts and crafts bathroom in Seattle with shaker cabinets, white cabinets, an alcove shower, a one-piece toilet, brown tile, porcelain tile, white walls, an undermount sink, quartzite benchtops, a sliding shower screen, white benchtops, a single vanity and a built-in vanity.

The Jack and Jill bathroom received the most extensive remodel transformation. We first selected a graphic floor tile by Arizona Tile in the design process, and then the bathroom vanity color Artichoke by Sherwin-Williams (SW #6179) correlated to the tile. Our client proposed installing a stained tongue and groove behind the vanity. Now the gold decorative mirror pops off the textured wall.
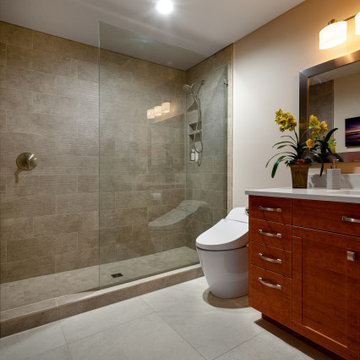
This downstairs guest bathroom has an interesting textured tile along the walls. Its vanity cabinet & countertop ties in with the rest of the bathrooms.
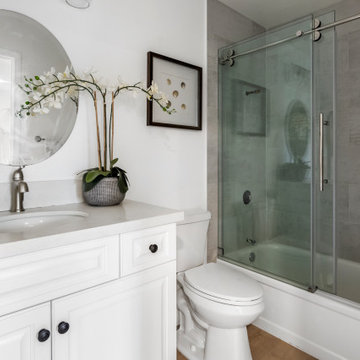
Design ideas for a small modern 3/4 bathroom in Orange County with brown tile, ceramic tile, vinyl floors, brown floor, white cabinets, an alcove tub, a shower/bathtub combo, a two-piece toilet, white walls, an undermount sink, quartzite benchtops, a sliding shower screen, white benchtops, a single vanity, a built-in vanity and raised-panel cabinets.
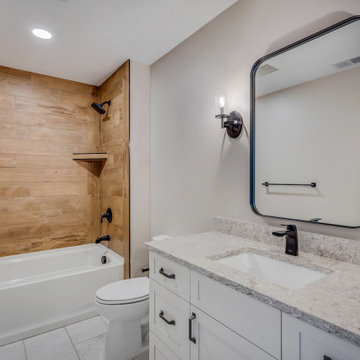
Upstairs guest bathroom
This is an example of a mid-sized country kids bathroom in Other with recessed-panel cabinets, white cabinets, an alcove tub, a shower/bathtub combo, a two-piece toilet, brown tile, wood-look tile, grey walls, ceramic floors, an undermount sink, engineered quartz benchtops, white floor, a shower curtain, grey benchtops, a single vanity and a built-in vanity.
This is an example of a mid-sized country kids bathroom in Other with recessed-panel cabinets, white cabinets, an alcove tub, a shower/bathtub combo, a two-piece toilet, brown tile, wood-look tile, grey walls, ceramic floors, an undermount sink, engineered quartz benchtops, white floor, a shower curtain, grey benchtops, a single vanity and a built-in vanity.
Bathroom Design Ideas with Brown Tile and a Built-in Vanity
1