Bathroom Design Ideas with Glass-front Cabinets and a Built-in Vanity
Refine by:
Budget
Sort by:Popular Today
1 - 20 of 283 photos
Item 1 of 3
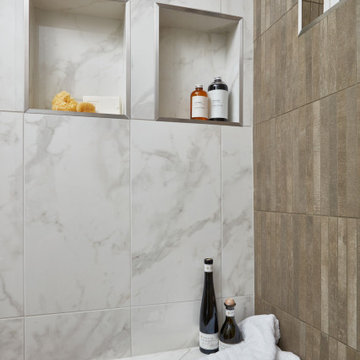
Corner shower using both porcelain and ceramic tiles from Arizona Tile.
Design ideas for a small transitional 3/4 bathroom in Phoenix with glass-front cabinets, white cabinets, a corner shower, white tile, porcelain tile, beige walls, brown floor, a hinged shower door, a double vanity and a built-in vanity.
Design ideas for a small transitional 3/4 bathroom in Phoenix with glass-front cabinets, white cabinets, a corner shower, white tile, porcelain tile, beige walls, brown floor, a hinged shower door, a double vanity and a built-in vanity.

Twin basins on custom vanity
Photo of a small tropical master bathroom in Wellington with glass-front cabinets, brown cabinets, a corner shower, a one-piece toilet, green tile, ceramic tile, green walls, ceramic floors, a vessel sink, granite benchtops, white floor, a sliding shower screen, black benchtops, a double vanity and a built-in vanity.
Photo of a small tropical master bathroom in Wellington with glass-front cabinets, brown cabinets, a corner shower, a one-piece toilet, green tile, ceramic tile, green walls, ceramic floors, a vessel sink, granite benchtops, white floor, a sliding shower screen, black benchtops, a double vanity and a built-in vanity.
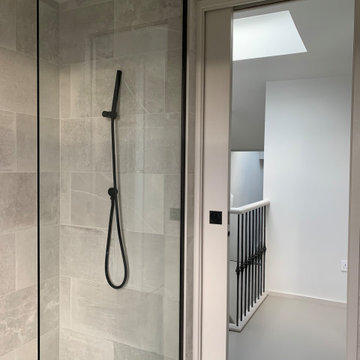
Design ideas for a small modern 3/4 bathroom in London with glass-front cabinets, an open shower, a wall-mount toilet, gray tile, porcelain tile, grey walls, porcelain floors, a drop-in sink, tile benchtops, grey floor, an open shower, grey benchtops, a single vanity and a built-in vanity.

Start and Finish Your Day in Serenity ✨
In the hustle of city life, our homes are our sanctuaries. Particularly, the shower room - where we both begin and unwind at the end of our day. Imagine stepping into a space bathed in soft, soothing light, embracing the calmness and preparing you for the day ahead, and later, helping you relax and let go of the day’s stress.
In Maida Vale, where architecture and design intertwine with the rhythm of London, the key to a perfect shower room transcends beyond just aesthetics. It’s about harnessing the power of natural light to create a space that not only revitalizes your body but also your soul.
But what about our ever-present need for space? The answer lies in maximizing storage, utilizing every nook - both deep and shallow - ensuring that everything you need is at your fingertips, yet out of sight, maintaining a clutter-free haven.
Let’s embrace the beauty of design, the tranquillity of soothing light, and the genius of clever storage in our Maida Vale homes. Because every day deserves a serene beginning and a peaceful end.
#MaidaVale #LondonLiving #SerenityAtHome #ShowerRoomSanctuary #DesignInspiration #NaturalLight #SmartStorage #HomeDesign #UrbanOasis #LondonHomes
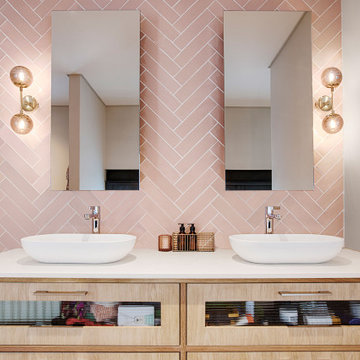
Main bathroom double vanity with built in mirror cabinets
Contemporary master bathroom in Other with glass-front cabinets, light wood cabinets, pink tile, pink walls, engineered quartz benchtops, white benchtops and a built-in vanity.
Contemporary master bathroom in Other with glass-front cabinets, light wood cabinets, pink tile, pink walls, engineered quartz benchtops, white benchtops and a built-in vanity.

This is an example of a mid-sized master wet room bathroom in Other with glass-front cabinets, beige cabinets, a freestanding tub, a one-piece toilet, beige tile, limestone, beige walls, limestone floors, a wall-mount sink, limestone benchtops, beige floor, an open shower, beige benchtops, a single vanity and a built-in vanity.

Design ideas for a small modern kids bathroom in London with glass-front cabinets, white cabinets, a drop-in tub, a shower/bathtub combo, a wall-mount toilet, gray tile, porcelain tile, grey walls, porcelain floors, a wall-mount sink, grey floor, an open shower, a single vanity and a built-in vanity.

Master bathroom's fireplace, marble countertops, and the bathtubs marble tub surround.
Design ideas for an expansive midcentury master wet room bathroom in Phoenix with glass-front cabinets, grey cabinets, a drop-in tub, a one-piece toilet, gray tile, marble, white walls, mosaic tile floors, a drop-in sink, marble benchtops, white floor, a hinged shower door, grey benchtops, a shower seat, a double vanity, a built-in vanity, coffered and panelled walls.
Design ideas for an expansive midcentury master wet room bathroom in Phoenix with glass-front cabinets, grey cabinets, a drop-in tub, a one-piece toilet, gray tile, marble, white walls, mosaic tile floors, a drop-in sink, marble benchtops, white floor, a hinged shower door, grey benchtops, a shower seat, a double vanity, a built-in vanity, coffered and panelled walls.

We love this master bath featuring double hammered mirror sinks, and a custom tile shower ???
.
.
#payneandpayne #homebuilder #homedecor #homedesign #custombuild #masterbathroom
#luxurybathrooms #hammeredmirror #ohiohomebuilders #ohiocustomhomes #dreamhome #nahb #buildersofinsta #showerbench #clevelandbuilders #richfieldohio #AtHomeCLE
.? @paulceroky
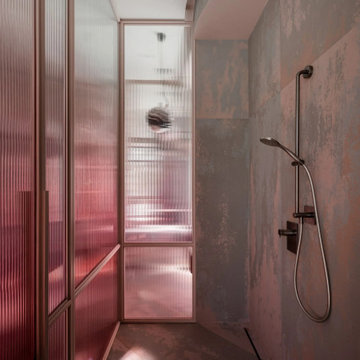
Photo of a mid-sized scandinavian master bathroom in Los Angeles with glass-front cabinets, an alcove shower, beige tile, ceramic tile, beige walls, beige floor, a hinged shower door, pink benchtops, a single vanity and a built-in vanity.

Cuarto de baño de dormitorio principal con suelos de baldosa imitación tipo hidráulico. Decoración en tonos neutros con detalle en madera y metal
Inspiration for a mid-sized scandinavian 3/4 bathroom in Other with glass-front cabinets, white cabinets, a curbless shower, black and white tile, ceramic tile, white walls, porcelain floors, a vessel sink, multi-coloured floor, a sliding shower screen, white benchtops, a single vanity, a built-in vanity and wood.
Inspiration for a mid-sized scandinavian 3/4 bathroom in Other with glass-front cabinets, white cabinets, a curbless shower, black and white tile, ceramic tile, white walls, porcelain floors, a vessel sink, multi-coloured floor, a sliding shower screen, white benchtops, a single vanity, a built-in vanity and wood.
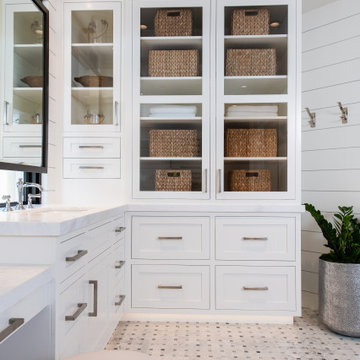
Large beach style master bathroom in Orange County with glass-front cabinets, white cabinets, white walls, ceramic floors, marble benchtops, white floor, white benchtops, a double vanity, a built-in vanity and planked wall panelling.

Photo of a small traditional 3/4 bathroom in Cambridgeshire with glass-front cabinets, medium wood cabinets, a curbless shower, a one-piece toilet, stone tile, green walls, dark hardwood floors, a pedestal sink, wood benchtops, a hinged shower door, brown benchtops, a shower seat, a built-in vanity, exposed beam and panelled walls.

This is an example of a mid-sized tropical 3/4 wet room bathroom in Sussex with glass-front cabinets, green cabinets, a wall-mount toilet, limestone, slate floors, a drop-in sink, wood benchtops, black floor, brown benchtops, a single vanity, a built-in vanity, wallpaper and green tile.
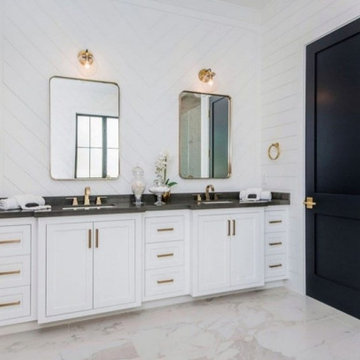
America Green Builders provides custom bathroom remodels and renovations. Our professional contractor works with you personally to ensure your dream bathroom upgrade or remodel is exactly how you want it.

Terrazzo floor tiles and aqua green splashback tiles feature in this simple and stylish Ensuite bathroom.
Photo of a mid-sized contemporary master bathroom in Melbourne with glass-front cabinets, light wood cabinets, a freestanding tub, an alcove shower, a two-piece toilet, green tile, subway tile, green walls, porcelain floors, a drop-in sink, engineered quartz benchtops, grey floor, a hinged shower door, white benchtops, a double vanity and a built-in vanity.
Photo of a mid-sized contemporary master bathroom in Melbourne with glass-front cabinets, light wood cabinets, a freestanding tub, an alcove shower, a two-piece toilet, green tile, subway tile, green walls, porcelain floors, a drop-in sink, engineered quartz benchtops, grey floor, a hinged shower door, white benchtops, a double vanity and a built-in vanity.
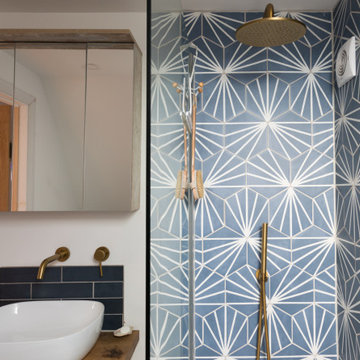
Design ideas for a small contemporary master bathroom in Other with glass-front cabinets, an open shower, a wall-mount toilet, blue tile, porcelain tile, white walls, ceramic floors, a pedestal sink, wood benchtops, beige floor, an open shower, brown benchtops, a built-in vanity and vaulted.
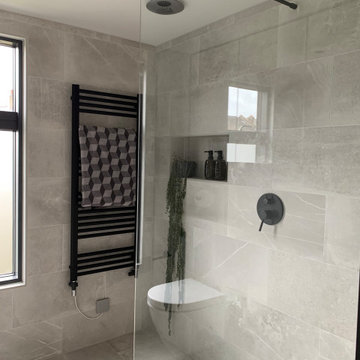
Design ideas for a small modern 3/4 bathroom in London with glass-front cabinets, an open shower, a wall-mount toilet, gray tile, porcelain tile, grey walls, porcelain floors, a drop-in sink, tile benchtops, grey floor, an open shower, grey benchtops, a single vanity and a built-in vanity.
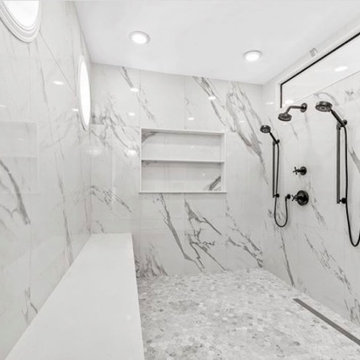
Inspiration for a large modern master bathroom in Other with glass-front cabinets, black cabinets, a freestanding tub, a shower/bathtub combo, a bidet, multi-coloured tile, marble, grey walls, marble floors, an integrated sink, granite benchtops, multi-coloured floor, an open shower, white benchtops, a double vanity and a built-in vanity.

Black and white tiled bathroom
Photo of a mid-sized industrial bathroom in Melbourne with glass-front cabinets, white cabinets, a corner shower, a wall-mount toilet, white tile, ceramic tile, white walls, terrazzo floors, a vessel sink, marble benchtops, multi-coloured floor, an open shower, black benchtops, a single vanity and a built-in vanity.
Photo of a mid-sized industrial bathroom in Melbourne with glass-front cabinets, white cabinets, a corner shower, a wall-mount toilet, white tile, ceramic tile, white walls, terrazzo floors, a vessel sink, marble benchtops, multi-coloured floor, an open shower, black benchtops, a single vanity and a built-in vanity.
Bathroom Design Ideas with Glass-front Cabinets and a Built-in Vanity
1