Bathroom Design Ideas with a Built-in Vanity and Planked Wall Panelling
Sort by:Popular Today
1 - 20 of 1,268 photos

With expansive fields and beautiful farmland surrounding it, this historic farmhouse celebrates these views with floor-to-ceiling windows from the kitchen and sitting area. Originally constructed in the late 1700’s, the main house is connected to the barn by a new addition, housing a master bedroom suite and new two-car garage with carriage doors. We kept and restored all of the home’s existing historic single-pane windows, which complement its historic character. On the exterior, a combination of shingles and clapboard siding were continued from the barn and through the new addition.

Design ideas for a mid-sized beach style master bathroom in Other with recessed-panel cabinets, white cabinets, an alcove shower, white walls, an undermount sink, grey floor, a hinged shower door, white benchtops, a double vanity, a built-in vanity, timber, planked wall panelling, a one-piece toilet, multi-coloured tile, marble, marble floors, quartzite benchtops and a niche.

Photo of a transitional master bathroom in San Francisco with recessed-panel cabinets, black cabinets, a freestanding tub, an alcove shower, marble benchtops, multi-coloured floor, a hinged shower door, multi-coloured benchtops, a double vanity, a built-in vanity and planked wall panelling.
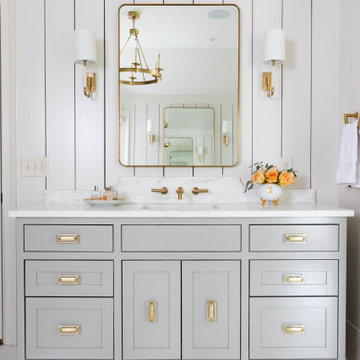
Transitional bathroom in Atlanta with shaker cabinets, grey cabinets, white walls, an undermount sink, white floor, white benchtops, a single vanity, a built-in vanity and planked wall panelling.

This is an example of a large country master bathroom in Minneapolis with shaker cabinets, a freestanding tub, black tile, porcelain tile, engineered quartz benchtops, white benchtops, a double vanity, a built-in vanity, dark wood cabinets, white walls, an undermount sink, black floor and planked wall panelling.

Beautiful symmetrical bath with his and hers vanities, freestanding tub, separate shower and water closet.
Inspiration for a country master bathroom in Dallas with shaker cabinets, white cabinets, a freestanding tub, an open shower, white tile, ceramic tile, white walls, porcelain floors, an undermount sink, quartzite benchtops, grey floor, an open shower, white benchtops, an enclosed toilet, a double vanity, a built-in vanity and planked wall panelling.
Inspiration for a country master bathroom in Dallas with shaker cabinets, white cabinets, a freestanding tub, an open shower, white tile, ceramic tile, white walls, porcelain floors, an undermount sink, quartzite benchtops, grey floor, an open shower, white benchtops, an enclosed toilet, a double vanity, a built-in vanity and planked wall panelling.
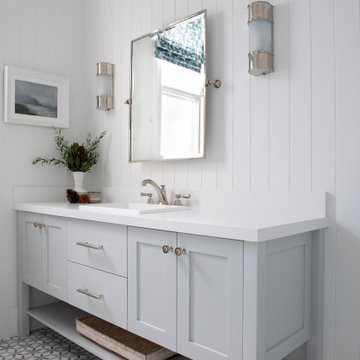
Mid-sized transitional 3/4 bathroom in Perth with shaker cabinets, grey cabinets, a corner shower, mosaic tile floors, a drop-in sink, a hinged shower door, white benchtops, a single vanity, a built-in vanity, grey walls and planked wall panelling.

clean and fresh bathroom
Photo of a mid-sized modern kids bathroom in Los Angeles with shaker cabinets, grey cabinets, a corner tub, a corner shower, a one-piece toilet, black and white tile, ceramic tile, white walls, ceramic floors, an integrated sink, engineered quartz benchtops, black floor, a sliding shower screen, white benchtops, a shower seat, a double vanity, a built-in vanity and planked wall panelling.
Photo of a mid-sized modern kids bathroom in Los Angeles with shaker cabinets, grey cabinets, a corner tub, a corner shower, a one-piece toilet, black and white tile, ceramic tile, white walls, ceramic floors, an integrated sink, engineered quartz benchtops, black floor, a sliding shower screen, white benchtops, a shower seat, a double vanity, a built-in vanity and planked wall panelling.

Photo of a transitional 3/4 bathroom in Houston with shaker cabinets, medium wood cabinets, white walls, a vessel sink, engineered quartz benchtops, black floor, beige benchtops, a single vanity, a built-in vanity and planked wall panelling.
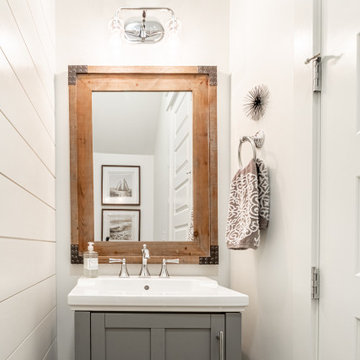
Photo of a small traditional 3/4 bathroom in Miami with recessed-panel cabinets, grey cabinets, white walls, white benchtops, a single vanity, a built-in vanity and planked wall panelling.

The upstairs jack and Jill bathroom for two teenage boys was done in black and white palette. Concrete look, hex shaped tiles on the floor add depth and "cool" to the space. The contemporary lights and round metal framed mirror were mounted on a shiplap wall, again adding texture and layers to the space.

VonTobelValpo designer Jim Bolka went above and beyond with this farmhouse bathroom remodel featuring Boral waterproof shiplap walls & ceilings, dual-vanities with Amerock vanity knobs & pulls, & Kohler drop-in sinks, mirror & wall mounted lights. The shower features Daltile pebbled floor, Grohe custom shower valves, a MGM glass shower door & Thermasol steam cam lights. The solid acrylic freestanding tub is by MTI & the wall-mounted toilet & bidet are by Toto. A Schluter heated floor system ensures the owner won’t get a chill in the winter. Want to replicate this look in your home? Contact us today to request a free design consultation!

Design ideas for a mid-sized country master bathroom in Philadelphia with recessed-panel cabinets, blue cabinets, a freestanding tub, a double shower, a two-piece toilet, white tile, ceramic tile, grey walls, porcelain floors, an undermount sink, engineered quartz benchtops, grey floor, a hinged shower door, white benchtops, an enclosed toilet, a double vanity, a built-in vanity and planked wall panelling.

Kowalske Kitchen & Bath designed and remodeled this Delafield master bathroom. The original space had a small oak vanity and a shower insert.
The homeowners wanted a modern farmhouse bathroom to match the rest of their home. They asked for a double vanity and large walk-in shower. They also needed more storage and counter space.
Although the space is nearly all white, there is plenty of visual interest. This bathroom is layered with texture and pattern. For instance, this bathroom features shiplap walls, pretty hexagon tile, and simple matte black fixtures.
Modern Farmhouse Features:
- Winning color palette: shades of black/white & wood tones
- Shiplap walls
- Sliding barn doors, separating the bedroom & toilet room
- Wood-look porcelain tiled floor & shower niche, set in a herringbone pattern
- Matte black finishes (faucets, lighting, hardware & mirrors)
- Classic subway tile
- Chic carrara marble hexagon shower floor tile
- The shower has 2 shower heads & 6 body jets, for a spa-like experience
- The custom vanity has a grooming organizer for hair dryers & curling irons
- The custom linen cabinet holds 3 baskets of laundry. The door panels have caning inserts to allow airflow.
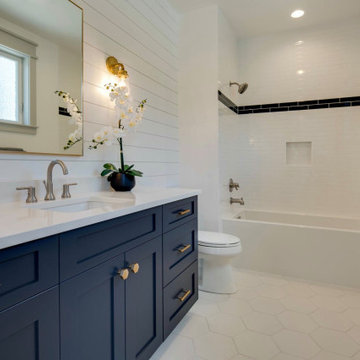
Inspiration for a mid-sized transitional kids bathroom in Denver with shaker cabinets, blue cabinets, an alcove tub, a shower/bathtub combo, white tile, ceramic tile, white walls, porcelain floors, an undermount sink, engineered quartz benchtops, white floor, white benchtops, a niche, a single vanity, a built-in vanity and planked wall panelling.
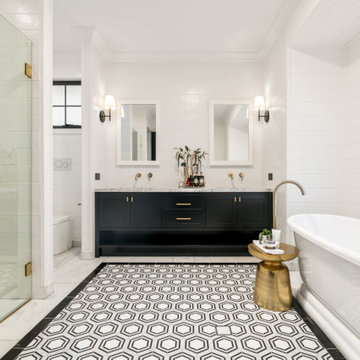
Country bathroom in Brisbane with shaker cabinets, black cabinets, a freestanding tub, a curbless shower, white tile, white walls, an undermount sink, multi-coloured floor, a hinged shower door, grey benchtops, an enclosed toilet, a double vanity, a built-in vanity and planked wall panelling.
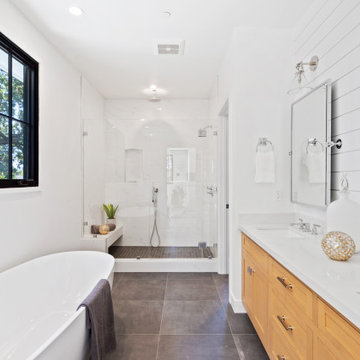
This is an example of a transitional master bathroom in San Francisco with shaker cabinets, medium wood cabinets, a freestanding tub, an alcove shower, white walls, an undermount sink, grey floor, a hinged shower door, white benchtops, a shower seat, a double vanity, a built-in vanity and planked wall panelling.

We had plenty of room to elevate the space and create a spa-like environment. His and her vanities set below a wooden beam take centre stage, and a stand alone soaker tub with a free standing tub-filler make a luxury statement. Black finishes dial up the drama, and the large windows flood the room with natural light.
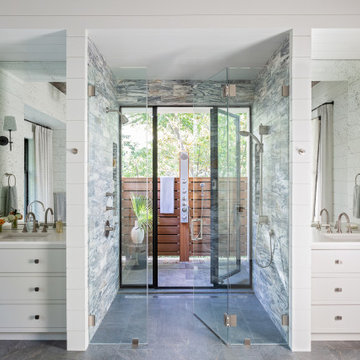
Inspiration for a transitional master wet room bathroom in Charleston with flat-panel cabinets, white cabinets, white walls, an undermount sink, marble benchtops, a hinged shower door, white benchtops, a double vanity, a built-in vanity and planked wall panelling.

Urban farmhouse bathroom added to back of home. The homeowner wanted more space to entertain family and friends in her home. Morey Remodeling accomplished this by adding a second bedroom with bathroom to the back of the house and remodeling the kitchen, living room and master bathroom.
Bathroom Design Ideas with a Built-in Vanity and Planked Wall Panelling
1