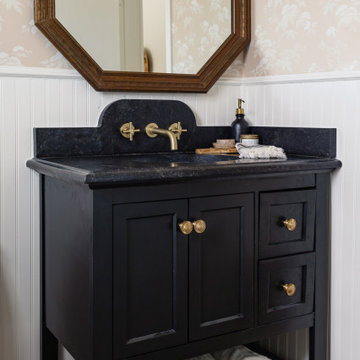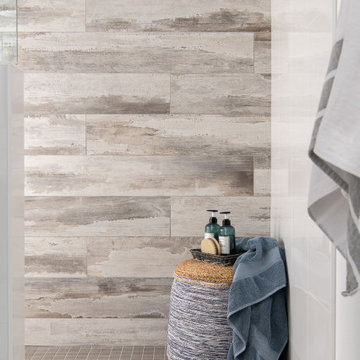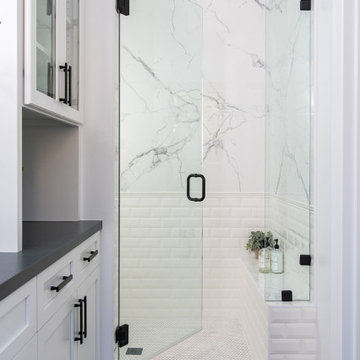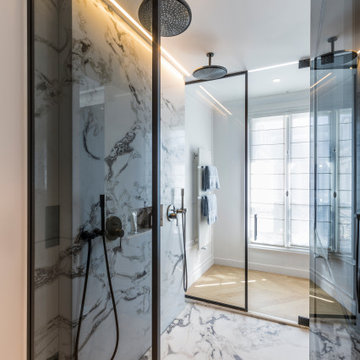Bathroom Design Ideas with a Built-in Vanity

The wall-mounted gold bathroom faucet is the perfect complement to the elegant design. This fixture provides a luxurious touch to the space with its sleek and modern design, while also providing practical functionality for everyday use.

Inspiration for an expansive contemporary master bathroom in Valencia with a curbless shower, beige tile, ceramic tile, beige walls, ceramic floors, a vessel sink, wood benchtops, beige floor, a double vanity, a built-in vanity and flat-panel cabinets.

The homeowners wanted a large bathroom that would transport them a world away and give them a spa experience at home. Two vanities, a water closet and a wet room steam shower are tailored to the cosmopolitan couple who lives there.

Ensuite bathroom. Vado products
Small contemporary master bathroom in Gloucestershire with shaker cabinets, blue cabinets, an open shower, a wall-mount toilet, blue tile, ceramic tile, white walls, porcelain floors, a drop-in sink, grey floor, an open shower, white benchtops, a single vanity and a built-in vanity.
Small contemporary master bathroom in Gloucestershire with shaker cabinets, blue cabinets, an open shower, a wall-mount toilet, blue tile, ceramic tile, white walls, porcelain floors, a drop-in sink, grey floor, an open shower, white benchtops, a single vanity and a built-in vanity.

Faire l’acquisition de surfaces sous les toits nécessite parfois une faculté de projection importante, ce qui fut le cas pour nos clients du projet Timbaud.
Initialement configuré en deux « chambres de bonnes », la réunion de ces deux dernières et l’ouverture des volumes a permis de transformer l’ensemble en un appartement deux pièces très fonctionnel et lumineux.
Avec presque 41m2 au sol (29m2 carrez), les rangements ont été maximisés dans tous les espaces avec notamment un grand dressing dans la chambre, la cuisine ouverte sur le salon séjour, et la salle d’eau séparée des sanitaires, le tout baigné de lumière naturelle avec une vue dégagée sur les toits de Paris.
Tout en prenant en considération les problématiques liées au diagnostic énergétique initialement très faible, cette rénovation allie esthétisme, optimisation et performances actuelles dans un soucis du détail pour cet appartement destiné à la location.

A fun vibrant shower room in the converted loft of this family home in London.
Design ideas for a small scandinavian bathroom in London with flat-panel cabinets, blue cabinets, a wall-mount toilet, multi-coloured tile, ceramic tile, pink walls, ceramic floors, a wall-mount sink, terrazzo benchtops, multi-coloured floor, multi-coloured benchtops and a built-in vanity.
Design ideas for a small scandinavian bathroom in London with flat-panel cabinets, blue cabinets, a wall-mount toilet, multi-coloured tile, ceramic tile, pink walls, ceramic floors, a wall-mount sink, terrazzo benchtops, multi-coloured floor, multi-coloured benchtops and a built-in vanity.

This new build architectural gem required a sensitive approach to balance the strong modernist language with the personal, emotive feel desired by the clients.
Taking inspiration from the California MCM aesthetic, we added bold colour blocking, interesting textiles and patterns, and eclectic lighting to soften the glazing, crisp detailing and linear forms. With a focus on juxtaposition and contrast, we played with the ‘mix’; utilising a blend of new & vintage pieces, differing shapes & textures, and touches of whimsy for a lived in feel.

APD was hired to update the kitchen, living room, primary bathroom and bedroom, and laundry room in this suburban townhome. The design brought an aesthetic that incorporated a fresh updated and current take on traditional while remaining timeless and classic. The kitchen layout moved cooking to the exterior wall providing a beautiful range and hood moment. Removing an existing peninsula and re-orienting the island orientation provided a functional floorplan while adding extra storage in the same square footage. A specific design request from the client was bar cabinetry integrated into the stair railing, and we could not be more thrilled with how it came together!
The primary bathroom experienced a major overhaul by relocating both the shower and double vanities and removing an un-used soaker tub. The design added linen storage and seated beauty vanity while expanding the shower to a luxurious size. Dimensional tile at the shower accent wall relates to the dimensional tile at the kitchen backsplash without matching the two spaces to each other while tones of cream, taupe, and warm woods with touches of gray are a cohesive thread throughout.

Basement guest bathroom with colorful tile and black and white printed wallpaper.
Design ideas for a mid-sized transitional bathroom in Denver with shaker cabinets, light wood cabinets, a curbless shower, a one-piece toilet, green tile, ceramic tile, black walls, porcelain floors, a drop-in sink, solid surface benchtops, white floor, a sliding shower screen, black benchtops, a single vanity, a built-in vanity and wallpaper.
Design ideas for a mid-sized transitional bathroom in Denver with shaker cabinets, light wood cabinets, a curbless shower, a one-piece toilet, green tile, ceramic tile, black walls, porcelain floors, a drop-in sink, solid surface benchtops, white floor, a sliding shower screen, black benchtops, a single vanity, a built-in vanity and wallpaper.

main bathroom
Design ideas for a small transitional kids bathroom in Minneapolis with shaker cabinets, grey cabinets, an alcove tub, a shower/bathtub combo, a two-piece toilet, grey walls, ceramic floors, an undermount sink, engineered quartz benchtops, grey floor, a shower curtain, white benchtops, a single vanity and a built-in vanity.
Design ideas for a small transitional kids bathroom in Minneapolis with shaker cabinets, grey cabinets, an alcove tub, a shower/bathtub combo, a two-piece toilet, grey walls, ceramic floors, an undermount sink, engineered quartz benchtops, grey floor, a shower curtain, white benchtops, a single vanity and a built-in vanity.

Inspiration for a large transitional bathroom in San Diego with shaker cabinets, grey cabinets, a one-piece toilet, blue tile, porcelain tile, white walls, ceramic floors, an undermount sink, quartzite benchtops, grey floor, grey benchtops, a shower seat, a double vanity and a built-in vanity.

Grey Quartzite Leathered Slab
Inspiration for a country master bathroom in Other with shaker cabinets, limestone floors, an undermount sink, quartzite benchtops, grey benchtops, a double vanity and a built-in vanity.
Inspiration for a country master bathroom in Other with shaker cabinets, limestone floors, an undermount sink, quartzite benchtops, grey benchtops, a double vanity and a built-in vanity.

All walls of bathroom feature a high gloss porcelain tile. Mirrors are recessed into the tile with made to order lighting that mounts onto the mirrors. Toe kick lighting adds a great night time feature. Custom cabinetry designed and installed to the exact needs of the client.

Porcelain Tile Walk in Shower in Newport Coast
Design ideas for a mediterranean bathroom in Orange County with blue cabinets, an alcove shower, white walls, porcelain floors, a drop-in sink, quartzite benchtops, an open shower, white benchtops, a double vanity, a built-in vanity and planked wall panelling.
Design ideas for a mediterranean bathroom in Orange County with blue cabinets, an alcove shower, white walls, porcelain floors, a drop-in sink, quartzite benchtops, an open shower, white benchtops, a double vanity, a built-in vanity and planked wall panelling.

White tile Walk-in Shower in pool bath
Design ideas for a mediterranean bathroom in Orange County with white cabinets, an alcove shower, white walls, porcelain floors, a vessel sink, quartzite benchtops, black floor, a hinged shower door, black benchtops, a shower seat, a single vanity and a built-in vanity.
Design ideas for a mediterranean bathroom in Orange County with white cabinets, an alcove shower, white walls, porcelain floors, a vessel sink, quartzite benchtops, black floor, a hinged shower door, black benchtops, a shower seat, a single vanity and a built-in vanity.

This is an example of a master bathroom in Kansas City with recessed-panel cabinets, blue cabinets, white walls, marble floors, a drop-in sink, marble benchtops, multi-coloured floor, black benchtops, a double vanity and a built-in vanity.

Photo : Romain Ricard
This is an example of a large contemporary master bathroom in Paris with flat-panel cabinets, grey cabinets, a curbless shower, white tile, marble, white walls, marble floors, a trough sink, solid surface benchtops, white floor, a hinged shower door, white benchtops, a double vanity and a built-in vanity.
This is an example of a large contemporary master bathroom in Paris with flat-panel cabinets, grey cabinets, a curbless shower, white tile, marble, white walls, marble floors, a trough sink, solid surface benchtops, white floor, a hinged shower door, white benchtops, a double vanity and a built-in vanity.

This is an example of a large scandinavian master bathroom in San Francisco with shaker cabinets, brown cabinets, a freestanding tub, a curbless shower, a bidet, white tile, glass tile, white walls, terrazzo floors, an undermount sink, engineered quartz benchtops, grey floor, an open shower, white benchtops, a niche, a double vanity and a built-in vanity.

Rénovation complète d'un appartement haussmmannien de 70m2 dans le 14ème arr. de Paris. Les espaces ont été repensés pour créer une grande pièce de vie regroupant la cuisine, la salle à manger et le salon. Les espaces sont sobres et colorés. Pour optimiser les rangements et mettre en valeur les volumes, le mobilier est sur mesure, il s'intègre parfaitement au style de l'appartement haussmannien.

Photo of a mid-sized transitional kids bathroom in Moscow with flat-panel cabinets, beige cabinets, an alcove tub, a one-piece toilet, brown tile, ceramic tile, brown walls, ceramic floors, an undermount sink, solid surface benchtops, brown floor, white benchtops, a double vanity, a built-in vanity and exposed beam.
Bathroom Design Ideas with a Built-in Vanity
8