Bathroom Design Ideas with a Claw-foot Tub and Granite Benchtops
Refine by:
Budget
Sort by:Popular Today
1 - 20 of 2,276 photos
Item 1 of 3

Master bathroom featuring claw-foot tub, modern glass shower, his and her vanities, beverage cooler, his and her walk-in closets, and private bathroom.
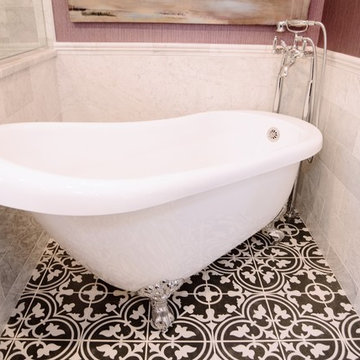
PB Teen bedroom, featuring Coco Crystal large pendant chandelier, Wayfair leaning mirrors, Restoration Hardware and Wisteria Peony wall art. Bathroom features Cambridge plumbing and claw foot slipper cooking bathtub, Ferguson plumbing fixtures, 4-panel frosted glass bard door, and magnolia weave white carrerrea marble floor and wall tile.
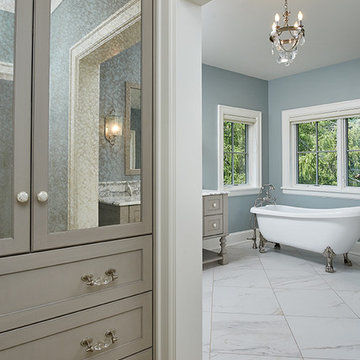
Graced with an abundance of windows, Alexandria’s modern meets traditional exterior boasts stylish stone accents, interesting rooflines and a pillared and welcoming porch. You’ll never lack for style or sunshine in this inspired transitional design perfect for a growing family. The timeless design merges a variety of classic architectural influences and fits perfectly into any neighborhood. A farmhouse feel can be seen in the exterior’s peaked roof, while the shingled accents reference the ever-popular Craftsman style. Inside, an abundance of windows flood the open-plan interior with light. Beyond the custom front door with its eye-catching sidelights is 2,350 square feet of living space on the first level, with a central foyer leading to a large kitchen and walk-in pantry, adjacent 14 by 16-foot hearth room and spacious living room with a natural fireplace. Also featured is a dining area and convenient home management center perfect for keeping your family life organized on the floor plan’s right side and a private study on the left, which lead to two patios, one covered and one open-air. Private spaces are concentrated on the 1,800-square-foot second level, where a large master suite invites relaxation and rest and includes built-ins, a master bath with double vanity and two walk-in closets. Also upstairs is a loft, laundry and two additional family bedrooms as well as 400 square foot of attic storage. The approximately 1,500-square-foot lower level features a 15 by 24-foot family room, a guest bedroom, billiards and refreshment area, and a 15 by 26-foot home theater perfect for movie nights.
Photographer: Ashley Avila Photography
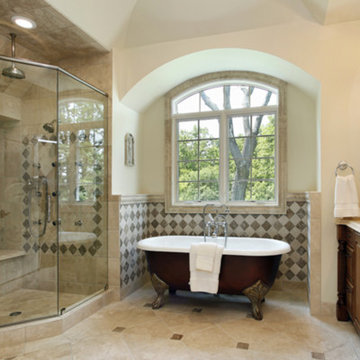
Small traditional master bathroom in Philadelphia with raised-panel cabinets, white cabinets, a claw-foot tub, an alcove shower, a two-piece toilet, beige tile, ceramic tile, white walls, ceramic floors, an undermount sink, granite benchtops, beige floor and a hinged shower door.

Photo of a mid-sized contemporary master bathroom in Salt Lake City with furniture-like cabinets, black cabinets, a claw-foot tub, an open shower, a two-piece toilet, white walls, vinyl floors, an integrated sink, granite benchtops, brown floor, an open shower, white benchtops, a single vanity, a built-in vanity, coffered and decorative wall panelling.
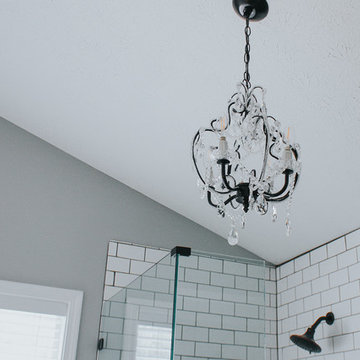
Photo Credit: This Original Life Photography
Photo of a small country master bathroom in Atlanta with open cabinets, white cabinets, a claw-foot tub, a corner shower, a one-piece toilet, white tile, ceramic tile, grey walls, porcelain floors, a vessel sink, granite benchtops, grey floor and a hinged shower door.
Photo of a small country master bathroom in Atlanta with open cabinets, white cabinets, a claw-foot tub, a corner shower, a one-piece toilet, white tile, ceramic tile, grey walls, porcelain floors, a vessel sink, granite benchtops, grey floor and a hinged shower door.
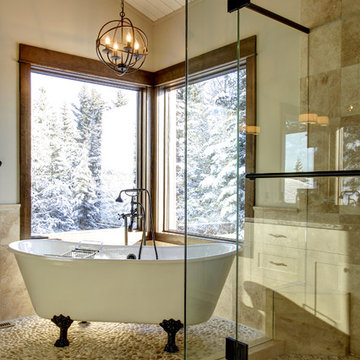
John Cornegge, Think Orange Media
Inspiration for a traditional bathroom in Calgary with a claw-foot tub, an alcove shower, beige tile, granite benchtops, pebble tile, pebble tile floors and beige floor.
Inspiration for a traditional bathroom in Calgary with a claw-foot tub, an alcove shower, beige tile, granite benchtops, pebble tile, pebble tile floors and beige floor.

Shower and vanity with window for natural light.
Photo of a large master bathroom in Other with raised-panel cabinets, black cabinets, a claw-foot tub, a corner shower, black and white tile, marble, marble floors, a drop-in sink, granite benchtops, multi-coloured floor, a hinged shower door, white benchtops, a shower seat, a single vanity and a built-in vanity.
Photo of a large master bathroom in Other with raised-panel cabinets, black cabinets, a claw-foot tub, a corner shower, black and white tile, marble, marble floors, a drop-in sink, granite benchtops, multi-coloured floor, a hinged shower door, white benchtops, a shower seat, a single vanity and a built-in vanity.

Photo of a large transitional master bathroom in Philadelphia with shaker cabinets, white cabinets, a claw-foot tub, a double shower, a two-piece toilet, ceramic tile, green walls, ceramic floors, an undermount sink, granite benchtops, beige floor, a hinged shower door, green benchtops, a shower seat, a double vanity, a built-in vanity and vaulted.
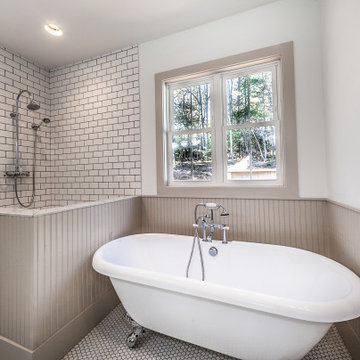
This is an example of a large country master bathroom in Other with shaker cabinets, black cabinets, a claw-foot tub, a corner shower, white tile, subway tile, grey walls, porcelain floors, an undermount sink, granite benchtops, white floor, an open shower and grey benchtops.
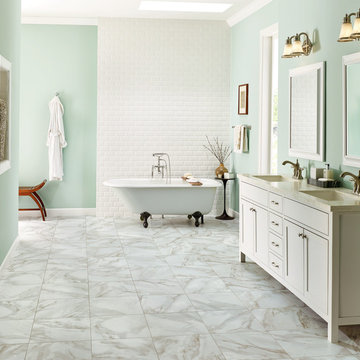
This is an example of a large beach style master bathroom in Chicago with shaker cabinets, white cabinets, a claw-foot tub, beige tile, gray tile, white tile, stone tile, blue walls, marble floors, an integrated sink and granite benchtops.
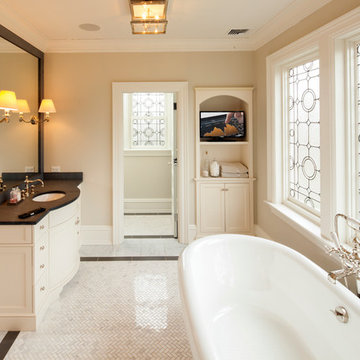
Photography by William Psolka, psolka-photo.com
Mid-sized traditional master bathroom in New York with an undermount sink, recessed-panel cabinets, white cabinets, granite benchtops, a claw-foot tub, an open shower, a two-piece toilet, white tile, ceramic tile, white walls and marble floors.
Mid-sized traditional master bathroom in New York with an undermount sink, recessed-panel cabinets, white cabinets, granite benchtops, a claw-foot tub, an open shower, a two-piece toilet, white tile, ceramic tile, white walls and marble floors.
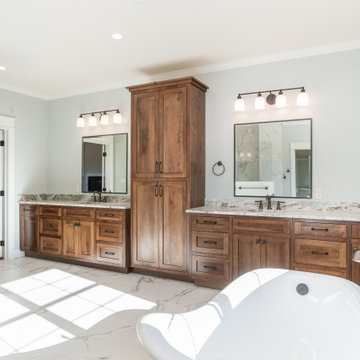
Ferguson Mirabelle Shower Fixtures with Porcelain marble look tile. Accessible shower entrance.
Victoria and Albert Slipper style Claw Foot tub.
Rustic Cherry cabinets with Gun Stock stain. Full inlay drawers and doors.
Leather finish Granite Counter tops
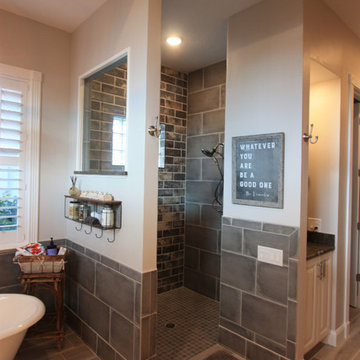
We recently remodeled a Master Bathroom for our client located in Oldsmar. We replaced all cabinetry from the Fresno Collection by Schlabach Wood Design. Vintage pearl color in the English Manor style. We installed a sauna, plank tile flooring, brick tile walls and replaced all countertops in Granite. This personal oasis is now a relaxing place to unwind from a vigorous day!
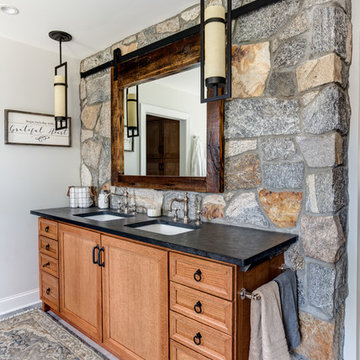
This Vanity by Starmark is topped with a reclaimed barnwood mirror on typical sliding barn door track. Revealing behind is a recessed medicine cabinet into a natural stone wall.
Chris Veith
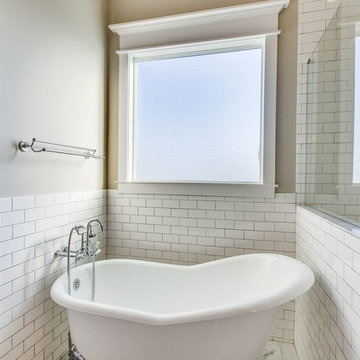
Large traditional master bathroom in Houston with recessed-panel cabinets, white cabinets, a claw-foot tub, a corner shower, white tile, subway tile, marble floors, an undermount sink, granite benchtops, a two-piece toilet, grey walls, grey floor and a hinged shower door.
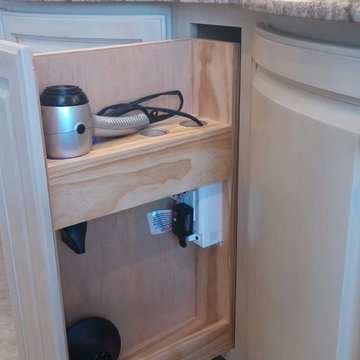
A & E Construction. Vanity storage at its best! This convenient pull out storage system includes spaces for your vanity accessories, including an outlet for your hair dryer and curling iron. This gorgeous custom-made curved double vanity features Golden Cascade Granite, brushed nickel Rohl Faucets and undermount sinks. Belle Mead, NJ.
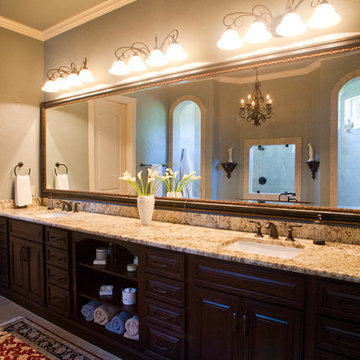
A nicely sized his and her vanity area. Plenty of storage and all good looking. In the mirror, note the chandelier hanging over the claw-foot freestanding tub. These are toto undermount sink with kohler devonshire faucets.
Ruda Photography
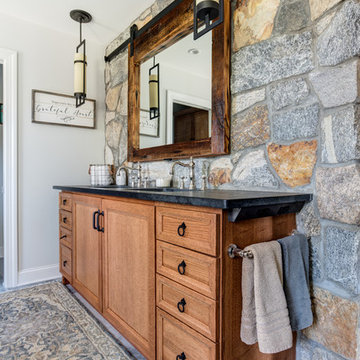
This Vanity by Starmark is topped with a reclaimed barnwood mirror on typical sliding barn door track. Revealing behind is a recessed medicine cabinet into a natural stone wall.
Chris Veith
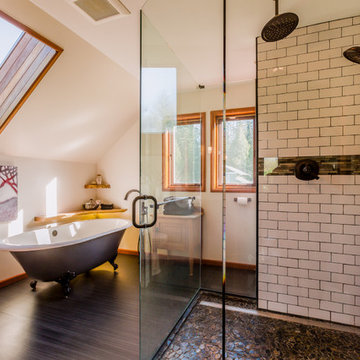
This is an example of a large country master bathroom in Vancouver with a claw-foot tub, white tile, subway tile, beige walls, dark hardwood floors, light wood cabinets, a corner shower, a two-piece toilet, an undermount sink, granite benchtops, a hinged shower door and recessed-panel cabinets.
Bathroom Design Ideas with a Claw-foot Tub and Granite Benchtops
1