Bathroom Design Ideas with a Claw-foot Tub and Grey Floor
Refine by:
Budget
Sort by:Popular Today
1 - 20 of 1,701 photos
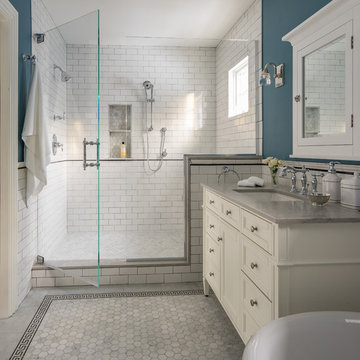
Eric Roth Photography
Photo of a mid-sized traditional master bathroom in Boston with recessed-panel cabinets, white cabinets, an alcove shower, white tile, subway tile, blue walls, an undermount sink, grey floor, a hinged shower door, a claw-foot tub, marble floors, engineered quartz benchtops and grey benchtops.
Photo of a mid-sized traditional master bathroom in Boston with recessed-panel cabinets, white cabinets, an alcove shower, white tile, subway tile, blue walls, an undermount sink, grey floor, a hinged shower door, a claw-foot tub, marble floors, engineered quartz benchtops and grey benchtops.
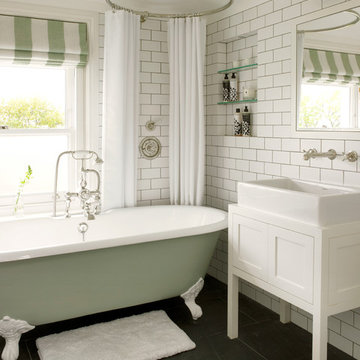
Here are a couple of examples of bathrooms at this project, which have a 'traditional' aesthetic. All tiling and panelling has been very carefully set-out so as to minimise cut joints.
Built-in storage and niches have been introduced, where appropriate, to provide discreet storage and additional interest.
Photographer: Nick Smith
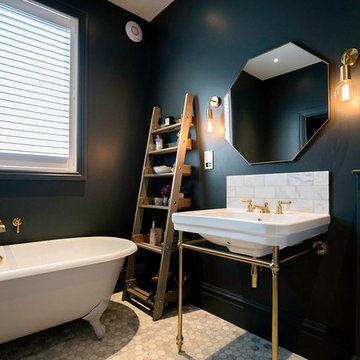
Marcin Kuncewicz
Mid-sized contemporary bathroom in London with a claw-foot tub, a console sink and grey floor.
Mid-sized contemporary bathroom in London with a claw-foot tub, a console sink and grey floor.
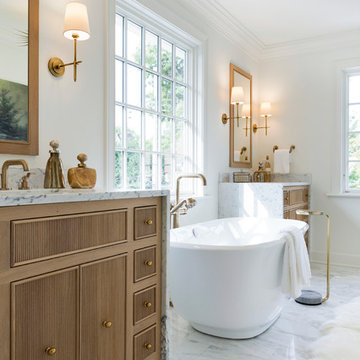
This new home is the last newly constructed home within the historic Country Club neighborhood of Edina. Nestled within a charming street boasting Mediterranean and cottage styles, the client sought a synthesis of the two that would integrate within the traditional streetscape yet reflect modern day living standards and lifestyle. The footprint may be small, but the classic home features an open floor plan, gourmet kitchen, 5 bedrooms, 5 baths, and refined finishes throughout.
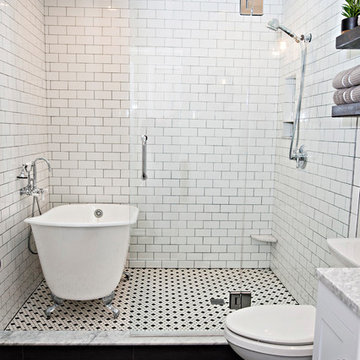
This is an example of a small traditional master bathroom in Detroit with shaker cabinets, white cabinets, a claw-foot tub, a shower/bathtub combo, a two-piece toilet, ceramic tile, white walls, ceramic floors, an undermount sink, marble benchtops, grey floor, a hinged shower door and multi-coloured benchtops.

Photo Credit: Emily Redfield
Design ideas for a small traditional master bathroom in Denver with brown cabinets, a claw-foot tub, a shower/bathtub combo, white tile, subway tile, white walls, marble benchtops, grey floor, a shower curtain, white benchtops, an undermount sink and flat-panel cabinets.
Design ideas for a small traditional master bathroom in Denver with brown cabinets, a claw-foot tub, a shower/bathtub combo, white tile, subway tile, white walls, marble benchtops, grey floor, a shower curtain, white benchtops, an undermount sink and flat-panel cabinets.
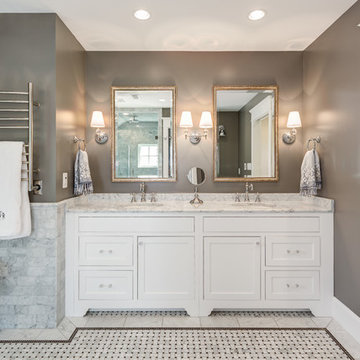
Mid-sized transitional master bathroom in DC Metro with shaker cabinets, white cabinets, gray tile, marble, brown walls, marble floors, an undermount sink, marble benchtops, grey floor, grey benchtops and a claw-foot tub.
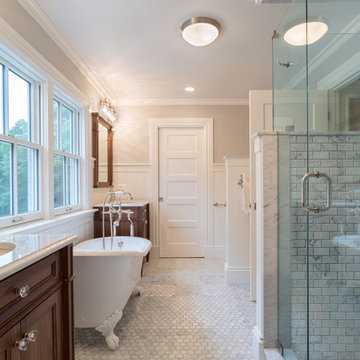
This Master Bath recreates the character of the farmhouse while adding all the modern amenities. The slipper tub, the stone hexagon tiles, the painted wainscot, and the natural wood vanities all add texture and detail.
Robert Brewster Photography
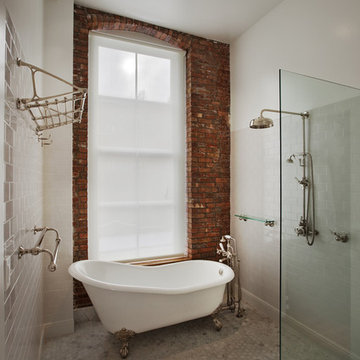
Photography by Eduard Hueber / archphoto
North and south exposures in this 3000 square foot loft in Tribeca allowed us to line the south facing wall with two guest bedrooms and a 900 sf master suite. The trapezoid shaped plan creates an exaggerated perspective as one looks through the main living space space to the kitchen. The ceilings and columns are stripped to bring the industrial space back to its most elemental state. The blackened steel canopy and blackened steel doors were designed to complement the raw wood and wrought iron columns of the stripped space. Salvaged materials such as reclaimed barn wood for the counters and reclaimed marble slabs in the master bathroom were used to enhance the industrial feel of the space.

Photo of a large transitional master bathroom in Nashville with flat-panel cabinets, grey cabinets, a claw-foot tub, an open shower, beige tile, beige walls, porcelain floors, an undermount sink, grey floor, an open shower, a double vanity and a freestanding vanity.

A laundry space and adjacent closet were reconfigured to create space for an updated hall bath, featuring period windows in the Edwardian-era Fan rowhouse. The carrara basketweave floor tile is bordered with 4 x 12 carrara. The James Martin Brittany vanity in Victory blue has a custom carrara top. The shower and wall adjacent to the vintage clawfoot tub are covered in ceramic 4 x 10 subway tiles.
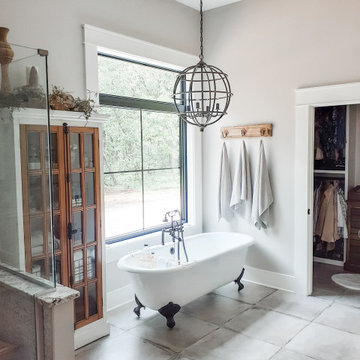
Design ideas for a bathroom in Other with a claw-foot tub, grey walls and grey floor.
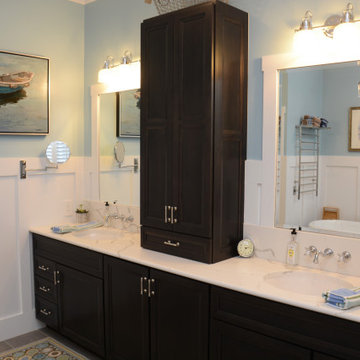
The vanity tops and shower are done with Twin Arch Rapollo Gold quartz.
Large traditional master bathroom in Baltimore with recessed-panel cabinets, black cabinets, a claw-foot tub, a corner shower, blue walls, an undermount sink, engineered quartz benchtops, grey floor, a hinged shower door, white benchtops, a double vanity, a built-in vanity and panelled walls.
Large traditional master bathroom in Baltimore with recessed-panel cabinets, black cabinets, a claw-foot tub, a corner shower, blue walls, an undermount sink, engineered quartz benchtops, grey floor, a hinged shower door, white benchtops, a double vanity, a built-in vanity and panelled walls.
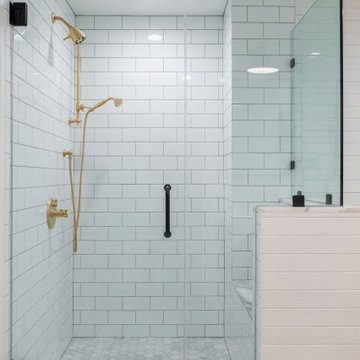
Guest bathroom remodel. Sandblasted wood doors with original antique door hardware. Glass Shower with white subway tile and gray grout. Black shower door hardware. Antique brass faucets. Marble hex tile floor. Painted gray cabinets. Painted white walls and ceilings. Original vintage clawfoot tub. Lakefront 1920's cabin on Lake Tahoe.
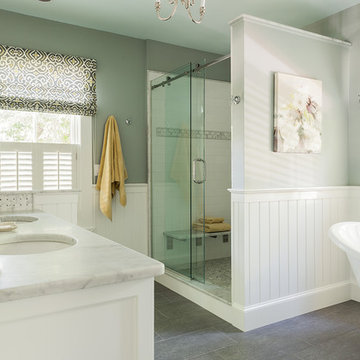
Mid-sized traditional master bathroom in Boston with white cabinets, a claw-foot tub, porcelain floors, grey floor, grey benchtops, an alcove shower, grey walls, an undermount sink and a sliding shower screen.
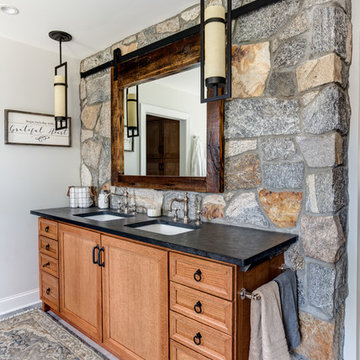
This Vanity by Starmark is topped with a reclaimed barnwood mirror on typical sliding barn door track. Revealing behind is a recessed medicine cabinet into a natural stone wall.
Chris Veith
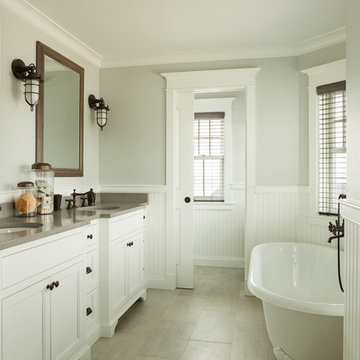
Beach style bathroom in Portland Maine with recessed-panel cabinets, white cabinets, a claw-foot tub, grey walls, an undermount sink, grey floor and grey benchtops.
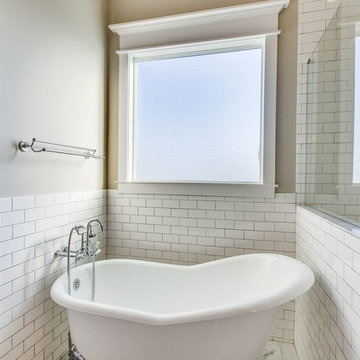
Large traditional master bathroom in Houston with recessed-panel cabinets, white cabinets, a claw-foot tub, a corner shower, white tile, subway tile, marble floors, an undermount sink, granite benchtops, a two-piece toilet, grey walls, grey floor and a hinged shower door.
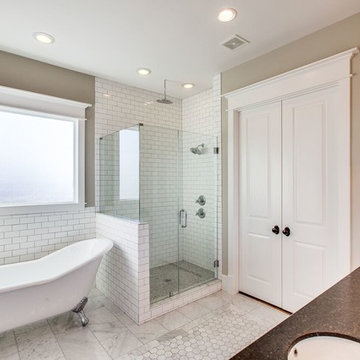
Large traditional master bathroom in Houston with recessed-panel cabinets, white cabinets, a claw-foot tub, a corner shower, white tile, subway tile, marble floors, an undermount sink, granite benchtops, a two-piece toilet, grey walls, grey floor and a hinged shower door.
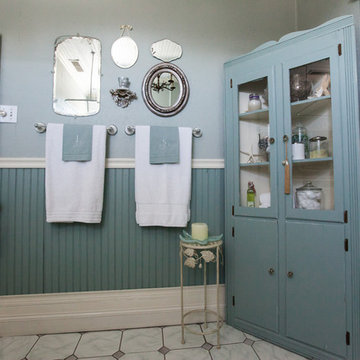
Debbie Schwab Photography.
Corner cupboard was found at a local antique store. All it needed was a coat of paint and glass knobs.
Photo of a small country 3/4 bathroom in Seattle with a pedestal sink, a claw-foot tub, gray tile, stone tile, marble floors, a shower/bathtub combo, grey walls, grey floor and a shower curtain.
Photo of a small country 3/4 bathroom in Seattle with a pedestal sink, a claw-foot tub, gray tile, stone tile, marble floors, a shower/bathtub combo, grey walls, grey floor and a shower curtain.
Bathroom Design Ideas with a Claw-foot Tub and Grey Floor
1