Bathroom Design Ideas with a Claw-foot Tub and Marble Benchtops
Refine by:
Budget
Sort by:Popular Today
1 - 20 of 3,328 photos
Item 1 of 3
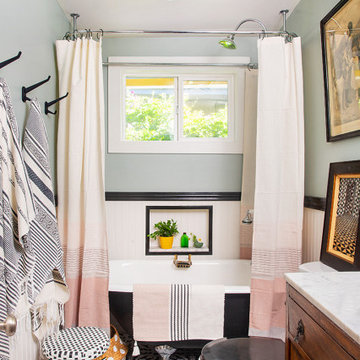
Small family bathroom had window added for light source, and 5.5' clawfoot tub from Vintage Tub & Bath with shower ring. Wall hooks and ceiling fixture from Rejuvenation. Shower curtains and rugs from Hearth & Home at Target. White wainscoting with black chair rail.
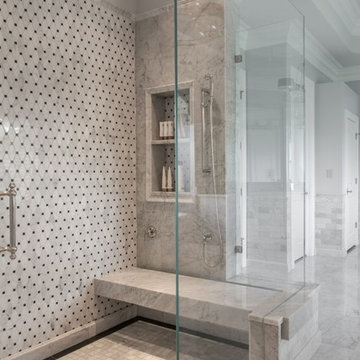
Inspiration for a large traditional master bathroom in St Louis with raised-panel cabinets, white cabinets, a one-piece toilet, gray tile, white tile, stone slab, grey walls, porcelain floors, a drop-in sink, a claw-foot tub, a curbless shower and marble benchtops.
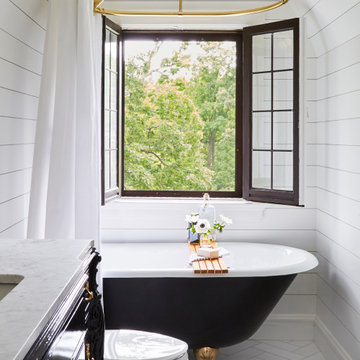
Download our free ebook, Creating the Ideal Kitchen. DOWNLOAD NOW
This charming little attic bath was an infrequently used guest bath located on the 3rd floor right above the master bath that we were also remodeling. The beautiful original leaded glass windows open to a view of the park and small lake across the street. A vintage claw foot tub sat directly below the window. This is where the charm ended though as everything was sorely in need of updating. From the pieced-together wall cladding to the exposed electrical wiring and old galvanized plumbing, it was in definite need of a gut job. Plus the hardwood flooring leaked into the bathroom below which was priority one to fix. Once we gutted the space, we got to rebuilding the room. We wanted to keep the cottage-y charm, so we started with simple white herringbone marble tile on the floor and clad all the walls with soft white shiplap paneling. A new clawfoot tub/shower under the original window was added. Next, to allow for a larger vanity with more storage, we moved the toilet over and eliminated a mish mash of storage pieces. We discovered that with separate hot/cold supplies that were the only thing available for a claw foot tub with a shower kit, building codes require a pressure balance valve to prevent scalding, so we had to install a remote valve. We learn something new on every job! There is a view to the park across the street through the home’s original custom shuttered windows. Can’t you just smell the fresh air? We found a vintage dresser and had it lacquered in high gloss black and converted it into a vanity. The clawfoot tub was also painted black. Brass lighting, plumbing and hardware details add warmth to the room, which feels right at home in the attic of this traditional home. We love how the combination of traditional and charming come together in this sweet attic guest bath. Truly a room with a view!
Designed by: Susan Klimala, CKD, CBD
Photography by: Michael Kaskel
For more information on kitchen and bath design ideas go to: www.kitchenstudio-ge.com
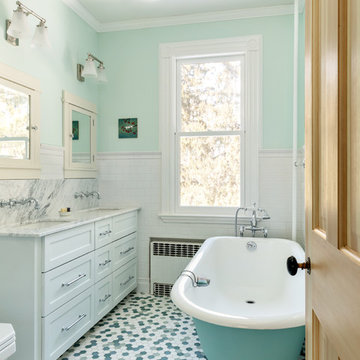
Photo of a mid-sized transitional master bathroom in New York with shaker cabinets, grey cabinets, a claw-foot tub, white tile, subway tile, blue walls, mosaic tile floors, an undermount sink, multi-coloured floor, white benchtops, an alcove shower, marble benchtops and a hinged shower door.
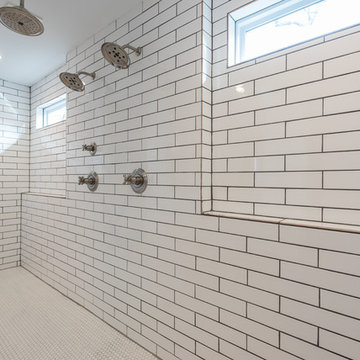
Expansive transitional master bathroom in Atlanta with beaded inset cabinets, white cabinets, a claw-foot tub, a double shower, white tile, subway tile, white walls, ceramic floors, an undermount sink, marble benchtops, multi-coloured floor, an open shower and grey benchtops.
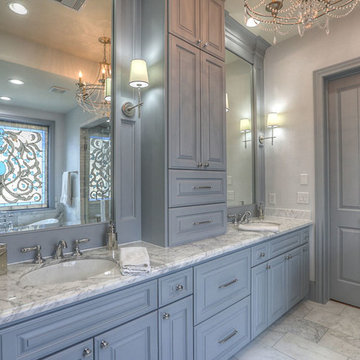
This is an example of a large traditional master bathroom in Houston with raised-panel cabinets, grey cabinets, a claw-foot tub, a corner shower, white tile, marble, white walls, marble floors, an undermount sink and marble benchtops.
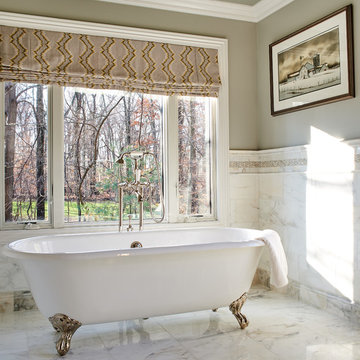
Photographer: Victor Wahby
Photo of a large traditional master bathroom in New York with recessed-panel cabinets, green cabinets, a claw-foot tub, a corner shower, a two-piece toilet, white tile, grey walls, marble floors, an undermount sink, marble benchtops and marble.
Photo of a large traditional master bathroom in New York with recessed-panel cabinets, green cabinets, a claw-foot tub, a corner shower, a two-piece toilet, white tile, grey walls, marble floors, an undermount sink, marble benchtops and marble.
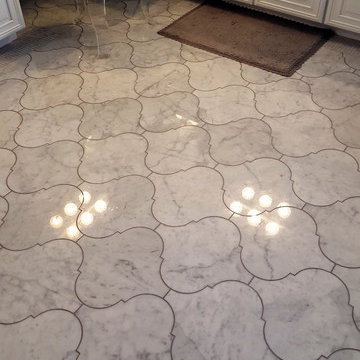
Medallions Plus
Inspiration for a mid-sized traditional master bathroom in Phoenix with an undermount sink, raised-panel cabinets, white cabinets, marble benchtops, a claw-foot tub, an open shower, a one-piece toilet, white tile, stone tile, blue walls and mosaic tile floors.
Inspiration for a mid-sized traditional master bathroom in Phoenix with an undermount sink, raised-panel cabinets, white cabinets, marble benchtops, a claw-foot tub, an open shower, a one-piece toilet, white tile, stone tile, blue walls and mosaic tile floors.
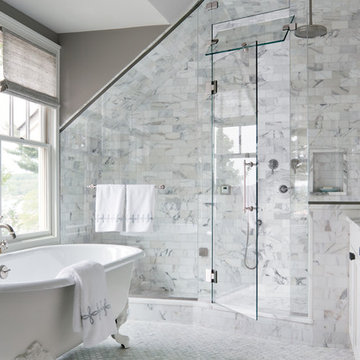
Design ideas for a large transitional master bathroom in New York with recessed-panel cabinets, white cabinets, marble benchtops, a claw-foot tub, white tile, subway tile, grey walls, marble floors and an alcove shower.
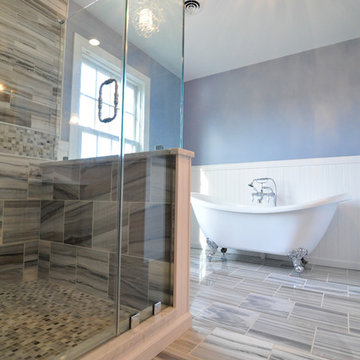
A custom glass shower enclosure modernizes this space! Bringing light into the shower space.
Design ideas for a large transitional master bathroom in Philadelphia with an undermount sink, furniture-like cabinets, grey cabinets, marble benchtops, a claw-foot tub, a corner shower, a two-piece toilet, multi-coloured tile, stone slab, marble floors and blue walls.
Design ideas for a large transitional master bathroom in Philadelphia with an undermount sink, furniture-like cabinets, grey cabinets, marble benchtops, a claw-foot tub, a corner shower, a two-piece toilet, multi-coloured tile, stone slab, marble floors and blue walls.
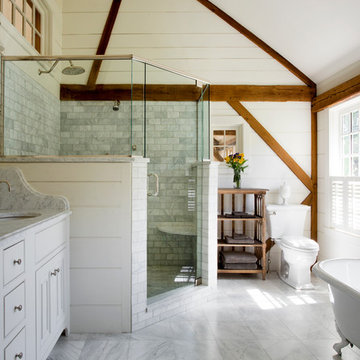
The beautiful, old barn on this Topsfield estate was at risk of being demolished. Before approaching Mathew Cummings, the homeowner had met with several architects about the structure, and they had all told her that it needed to be torn down. Thankfully, for the sake of the barn and the owner, Cummings Architects has a long and distinguished history of preserving some of the oldest timber framed homes and barns in the U.S.
Once the homeowner realized that the barn was not only salvageable, but could be transformed into a new living space that was as utilitarian as it was stunning, the design ideas began flowing fast. In the end, the design came together in a way that met all the family’s needs with all the warmth and style you’d expect in such a venerable, old building.
On the ground level of this 200-year old structure, a garage offers ample room for three cars, including one loaded up with kids and groceries. Just off the garage is the mudroom – a large but quaint space with an exposed wood ceiling, custom-built seat with period detailing, and a powder room. The vanity in the powder room features a vanity that was built using salvaged wood and reclaimed bluestone sourced right on the property.
Original, exposed timbers frame an expansive, two-story family room that leads, through classic French doors, to a new deck adjacent to the large, open backyard. On the second floor, salvaged barn doors lead to the master suite which features a bright bedroom and bath as well as a custom walk-in closet with his and hers areas separated by a black walnut island. In the master bath, hand-beaded boards surround a claw-foot tub, the perfect place to relax after a long day.
In addition, the newly restored and renovated barn features a mid-level exercise studio and a children’s playroom that connects to the main house.
From a derelict relic that was slated for demolition to a warmly inviting and beautifully utilitarian living space, this barn has undergone an almost magical transformation to become a beautiful addition and asset to this stately home.
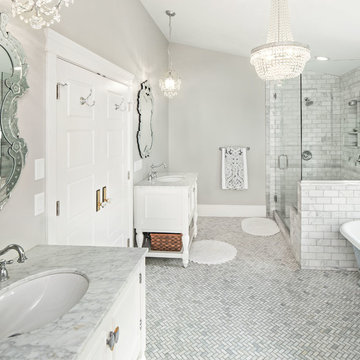
Scott Davis Photography
Photo of a traditional bathroom in Salt Lake City with an undermount sink, white cabinets, marble benchtops, a claw-foot tub, an alcove shower, white tile, stone tile and recessed-panel cabinets.
Photo of a traditional bathroom in Salt Lake City with an undermount sink, white cabinets, marble benchtops, a claw-foot tub, an alcove shower, white tile, stone tile and recessed-panel cabinets.
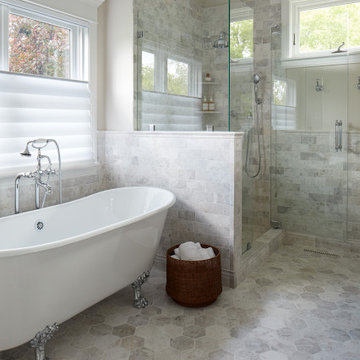
Photo of a traditional master bathroom in Minneapolis with dark wood cabinets, a claw-foot tub, a one-piece toilet, marble floors, an undermount sink, marble benchtops, a double vanity, a freestanding vanity and decorative wall panelling.

This classic vintage bathroom has it all. Claw-foot tub, mosaic black and white hexagon marble tile, glass shower and custom vanity.
Small traditional master bathroom in Los Angeles with furniture-like cabinets, white cabinets, a claw-foot tub, a curbless shower, a one-piece toilet, green tile, green walls, marble floors, a drop-in sink, marble benchtops, multi-coloured floor, a hinged shower door, white benchtops, a single vanity, a freestanding vanity and decorative wall panelling.
Small traditional master bathroom in Los Angeles with furniture-like cabinets, white cabinets, a claw-foot tub, a curbless shower, a one-piece toilet, green tile, green walls, marble floors, a drop-in sink, marble benchtops, multi-coloured floor, a hinged shower door, white benchtops, a single vanity, a freestanding vanity and decorative wall panelling.
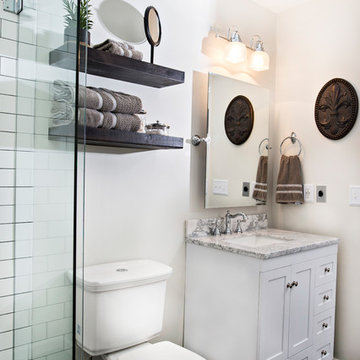
Small traditional master bathroom in Detroit with shaker cabinets, white cabinets, a claw-foot tub, a shower/bathtub combo, a two-piece toilet, ceramic tile, white walls, ceramic floors, an undermount sink, marble benchtops, grey floor, a hinged shower door and multi-coloured benchtops.
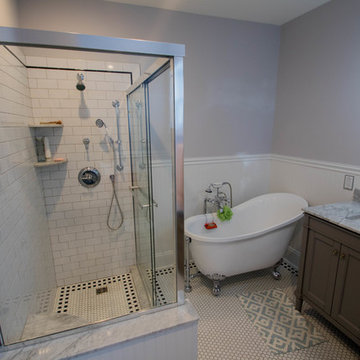
Victorian Inspired Philadelphia Bathroom - What a major change from a tiny harvest gold bathroom into a functional and stylish bathroom built with custom tile and millwork.
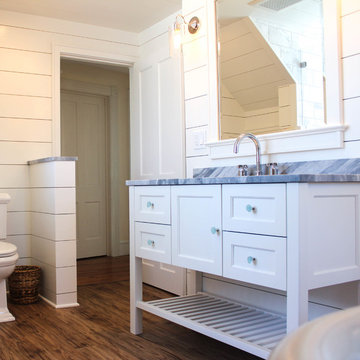
Design ideas for a small country master bathroom in New York with an integrated sink, furniture-like cabinets, white cabinets, marble benchtops, a claw-foot tub, an alcove shower, a one-piece toilet, gray tile, stone slab and white walls.
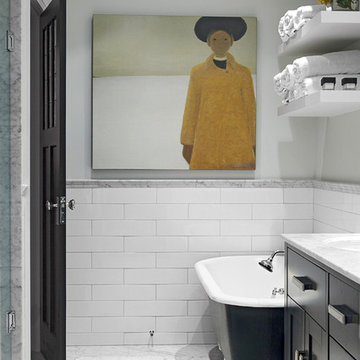
www.jeremykohm.com
Mid-sized traditional master bathroom in Toronto with a claw-foot tub, subway tile, marble floors, green cabinets, an alcove shower, white tile, an undermount sink, marble benchtops, grey walls and shaker cabinets.
Mid-sized traditional master bathroom in Toronto with a claw-foot tub, subway tile, marble floors, green cabinets, an alcove shower, white tile, an undermount sink, marble benchtops, grey walls and shaker cabinets.

The primary suite bathroom is all about texture. Handmade glazed terra-cotta tile, enameled tub, marble vanity, teak details and oak sills. Black hardware adds contrast. The use of classic elements in a modern way feels fresh and comfortable.
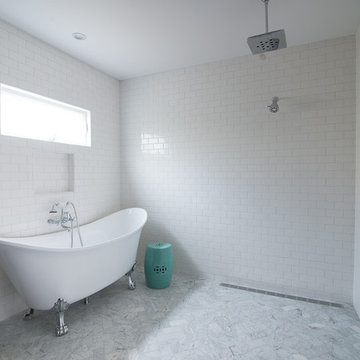
Chris Nolasco
Inspiration for a large transitional master bathroom in Los Angeles with distressed cabinets, a claw-foot tub, an open shower, a two-piece toilet, white tile, subway tile, white walls, marble floors, an undermount sink, marble benchtops, multi-coloured floor, an open shower, multi-coloured benchtops and recessed-panel cabinets.
Inspiration for a large transitional master bathroom in Los Angeles with distressed cabinets, a claw-foot tub, an open shower, a two-piece toilet, white tile, subway tile, white walls, marble floors, an undermount sink, marble benchtops, multi-coloured floor, an open shower, multi-coloured benchtops and recessed-panel cabinets.
Bathroom Design Ideas with a Claw-foot Tub and Marble Benchtops
1