Bathroom Design Ideas with Open Cabinets and a Claw-foot Tub
Refine by:
Budget
Sort by:Popular Today
1 - 20 of 367 photos
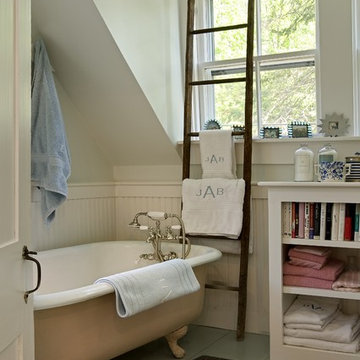
By replumbing this old and leaky salvaged bathtub, as well as giving a thorough makeover to the room, transforming the modular shower into a fabulous new custom shower with skylight, a new built-in and integrated wainscoting, a new window and fresh paint this bathroom now elegantly serves all the clients bathing needs.
Renovation/Addition. Rob Karosis Photography

Bronze Green family bathroom with dark rusty red slipper bath, marble herringbone tiles, cast iron fireplace, oak vanity sink, walk-in shower and bronze green tiles, vintage lighting and a lot of art and antiques objects!
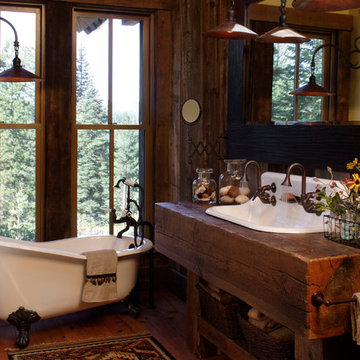
Photo of a small country 3/4 bathroom in Sacramento with open cabinets, medium wood cabinets, a claw-foot tub, brown walls, medium hardwood floors, a trough sink, wood benchtops, brown floor and brown benchtops.

Photo : Romain Ricard
Photo of a mid-sized contemporary master bathroom in Paris with open cabinets, white cabinets, a claw-foot tub, a shower/bathtub combo, beige tile, ceramic tile, white walls, ceramic floors, a pedestal sink, solid surface benchtops, beige floor, an open shower, white benchtops, a single vanity and a freestanding vanity.
Photo of a mid-sized contemporary master bathroom in Paris with open cabinets, white cabinets, a claw-foot tub, a shower/bathtub combo, beige tile, ceramic tile, white walls, ceramic floors, a pedestal sink, solid surface benchtops, beige floor, an open shower, white benchtops, a single vanity and a freestanding vanity.
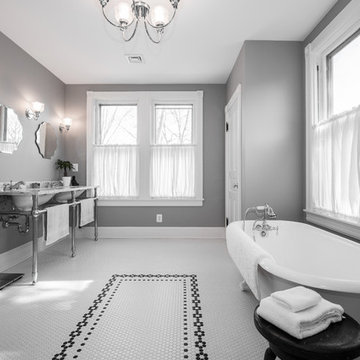
Joe DiDorio Photography
Large traditional master bathroom in Philadelphia with open cabinets, a claw-foot tub, an alcove shower, a one-piece toilet, black and white tile, ceramic tile, grey walls, ceramic floors, an undermount sink, marble benchtops, white floor and a hinged shower door.
Large traditional master bathroom in Philadelphia with open cabinets, a claw-foot tub, an alcove shower, a one-piece toilet, black and white tile, ceramic tile, grey walls, ceramic floors, an undermount sink, marble benchtops, white floor and a hinged shower door.
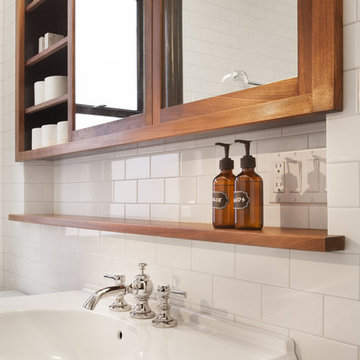
Inspiration for a large transitional master bathroom in DC Metro with a claw-foot tub, subway tile, white walls, open cabinets, a shower/bathtub combo, white tile, a console sink, porcelain floors, medium wood cabinets and a one-piece toilet.
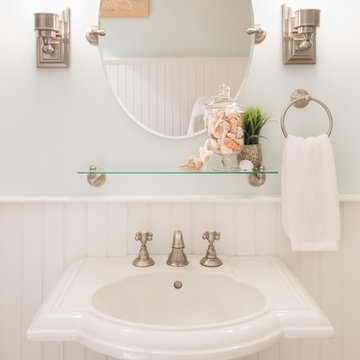
As innkeepers, Lois and Evan Evans know all about hospitality. So after buying a 1955 Cape Cod cottage whose interiors hadn’t been updated since the 1970s, they set out on a whole-house renovation, a major focus of which was the kitchen.
The goal of this renovation was to create a space that would be efficient and inviting for entertaining, as well as compatible with the home’s beach-cottage style.
Cape Associates removed the wall separating the kitchen from the dining room to create an open, airy layout. The ceilings were raised and clad in shiplap siding and highlighted with new pine beams, reflective of the cottage style of the home. New windows add a vintage look.
The designer used a whitewashed palette and traditional cabinetry to push a casual and beachy vibe, while granite countertops add a touch of elegance.
The layout was rearranged to include an island that’s roomy enough for casual meals and for guests to hang around when the owners are prepping party meals.
Placing the main sink and dishwasher in the island instead of the usual under-the-window spot was a decision made by Lois early in the planning stages. “If we have guests over, I can face everyone when I’m rinsing vegetables or washing dishes,” she says. “Otherwise, my back would be turned.”
The old avocado-hued linoleum flooring had an unexpected bonus: preserving the original oak floors, which were refinished.
The new layout includes room for the homeowners’ hutch from their previous residence, as well as an old pot-bellied stove, a family heirloom. A glass-front cabinet allows the homeowners to show off colorful dishes. Bringing the cabinet down to counter level adds more storage. Stacking the microwave, oven and warming drawer adds efficiency.
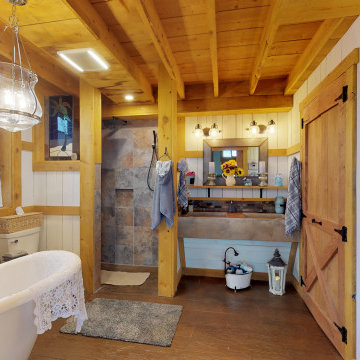
Mid-sized country master bathroom in New York with open cabinets, a claw-foot tub, an open shower, multi-coloured tile, concrete floors, an integrated sink, concrete benchtops, brown floor and brown benchtops.
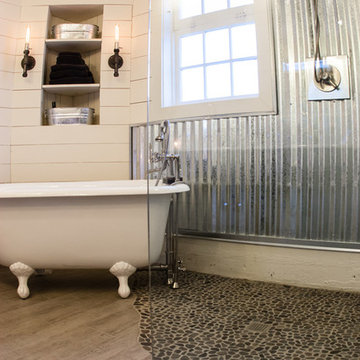
Mid-sized country master bathroom in Seattle with open cabinets, white cabinets, a claw-foot tub, a two-piece toilet, white walls, medium hardwood floors, a trough sink, an open shower and pebble tile.
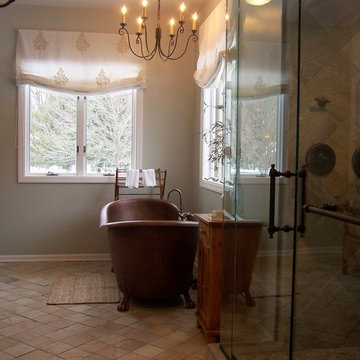
Elegant Rustic Master Bathroom by Storybook Interiors of Grand Rapids, Michigan.
Mid-sized country master bathroom in Grand Rapids with open cabinets, medium wood cabinets, a claw-foot tub, an alcove shower, beige walls and wood benchtops.
Mid-sized country master bathroom in Grand Rapids with open cabinets, medium wood cabinets, a claw-foot tub, an alcove shower, beige walls and wood benchtops.
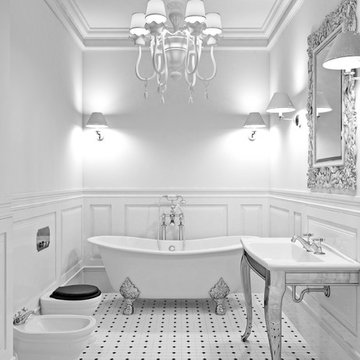
Victorian Bathroom with Clawfoot Bathtub
Photo of a mid-sized traditional 3/4 bathroom in Orange County with white cabinets, a claw-foot tub, a one-piece toilet, white tile, ceramic tile, white walls, ceramic floors, a drop-in sink, solid surface benchtops, white floor and open cabinets.
Photo of a mid-sized traditional 3/4 bathroom in Orange County with white cabinets, a claw-foot tub, a one-piece toilet, white tile, ceramic tile, white walls, ceramic floors, a drop-in sink, solid surface benchtops, white floor and open cabinets.
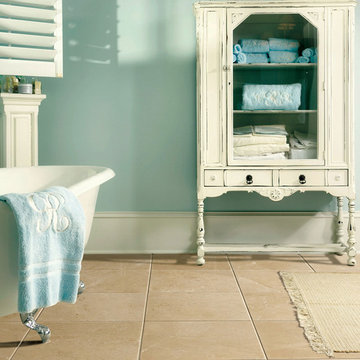
This is an example of a mid-sized traditional master bathroom in DC Metro with open cabinets, distressed cabinets, a claw-foot tub, blue walls, marble floors and beige floor.
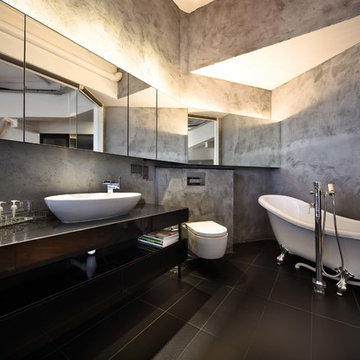
Chee Keong Photography
Design ideas for a contemporary bathroom in Singapore with a vessel sink, open cabinets, a claw-foot tub, a wall-mount toilet and black tile.
Design ideas for a contemporary bathroom in Singapore with a vessel sink, open cabinets, a claw-foot tub, a wall-mount toilet and black tile.
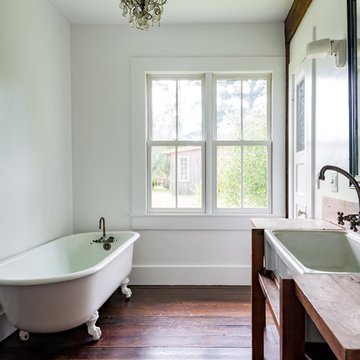
Photo by Bart Edson Photography
Http://www.bartedson.com
This is an example of a country bathroom in San Francisco with open cabinets, medium wood cabinets, a claw-foot tub, white walls, dark hardwood floors, wood benchtops, brown floor and brown benchtops.
This is an example of a country bathroom in San Francisco with open cabinets, medium wood cabinets, a claw-foot tub, white walls, dark hardwood floors, wood benchtops, brown floor and brown benchtops.
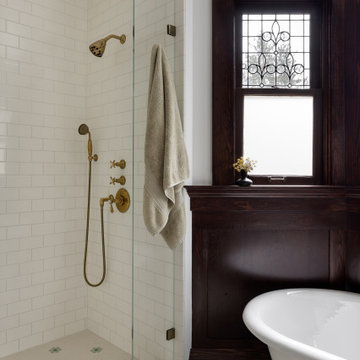
Photography by Miranda Estes
Inspiration for a large arts and crafts master bathroom in Seattle with open cabinets, a claw-foot tub, an alcove shower, a two-piece toilet, white walls, porcelain floors, an undermount sink, marble benchtops, multi-coloured floor, white benchtops, a double vanity and a freestanding vanity.
Inspiration for a large arts and crafts master bathroom in Seattle with open cabinets, a claw-foot tub, an alcove shower, a two-piece toilet, white walls, porcelain floors, an undermount sink, marble benchtops, multi-coloured floor, white benchtops, a double vanity and a freestanding vanity.
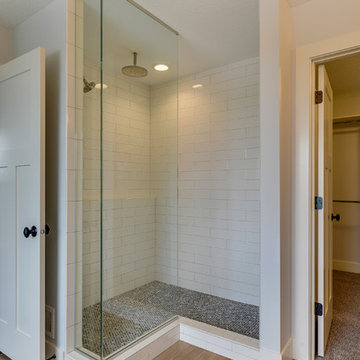
Master Bathroom
This is an example of a mid-sized country master bathroom in Minneapolis with open cabinets, blue cabinets, a claw-foot tub, an open shower, a one-piece toilet, grey walls, porcelain floors, a trough sink, marble benchtops, brown floor and an open shower.
This is an example of a mid-sized country master bathroom in Minneapolis with open cabinets, blue cabinets, a claw-foot tub, an open shower, a one-piece toilet, grey walls, porcelain floors, a trough sink, marble benchtops, brown floor and an open shower.
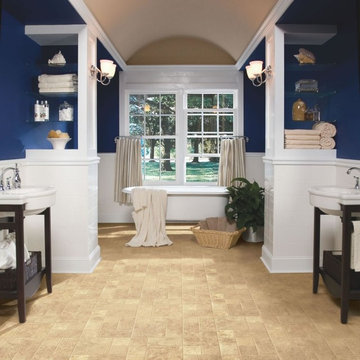
Today’s resilient vinyl flooring offers the look of ceramic tile and hardwood floors with less expense and hassle.
Resilient vinyl tile and plank flooring is a heavy duty vinyl floor made of solid moisture resistant PVC or virgin vinyl. It ranges in thickness from 2 mm to 9 mm and above. As with most flooring, the thicker it is, the more it costs and the more durable it will be. In addition, a thicker vinyl floor reduces the chances of imperfections in the subfloor showing through.
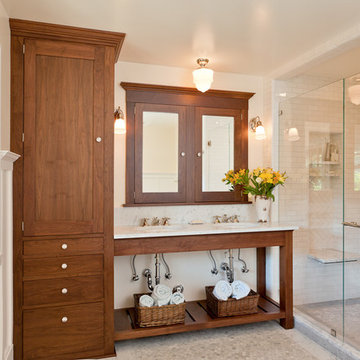
Kelly & Abramson Architecture
Design ideas for a mid-sized contemporary 3/4 bathroom in San Francisco with an undermount sink, open cabinets, medium wood cabinets, an alcove shower, white tile, subway tile, white walls, pebble tile floors, white floor, a claw-foot tub, a two-piece toilet, marble benchtops, a hinged shower door and white benchtops.
Design ideas for a mid-sized contemporary 3/4 bathroom in San Francisco with an undermount sink, open cabinets, medium wood cabinets, an alcove shower, white tile, subway tile, white walls, pebble tile floors, white floor, a claw-foot tub, a two-piece toilet, marble benchtops, a hinged shower door and white benchtops.
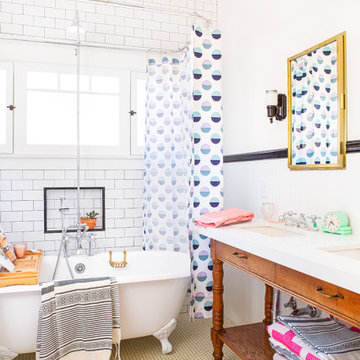
The wainscoting is topped with a black painted chair rail at the height of the window. It dies into the tub wall which is covered in subway tile, and complete with a shower niche edged in black quarter-round.
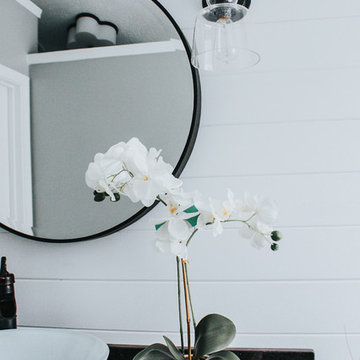
Photo Credit: This Original Life Photography
Small country master bathroom in Atlanta with open cabinets, white cabinets, a claw-foot tub, a corner shower, a one-piece toilet, white tile, ceramic tile, grey walls, porcelain floors, a vessel sink, granite benchtops, grey floor and a hinged shower door.
Small country master bathroom in Atlanta with open cabinets, white cabinets, a claw-foot tub, a corner shower, a one-piece toilet, white tile, ceramic tile, grey walls, porcelain floors, a vessel sink, granite benchtops, grey floor and a hinged shower door.
Bathroom Design Ideas with Open Cabinets and a Claw-foot Tub
1