Bathroom Design Ideas with Recessed-panel Cabinets and a Claw-foot Tub
Refine by:
Budget
Sort by:Popular Today
1 - 20 of 1,783 photos
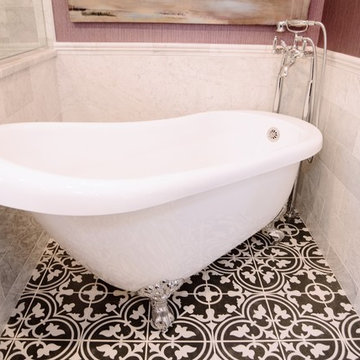
PB Teen bedroom, featuring Coco Crystal large pendant chandelier, Wayfair leaning mirrors, Restoration Hardware and Wisteria Peony wall art. Bathroom features Cambridge plumbing and claw foot slipper cooking bathtub, Ferguson plumbing fixtures, 4-panel frosted glass bard door, and magnolia weave white carrerrea marble floor and wall tile.

Photo of a mid-sized eclectic bathroom in St Louis with recessed-panel cabinets, blue cabinets, a claw-foot tub, multi-coloured tile, marble, mosaic tile floors, marble benchtops, multi-coloured floor, black benchtops, a single vanity, a built-in vanity and wallpaper.

This is an example of a contemporary master bathroom in San Francisco with recessed-panel cabinets, medium wood cabinets, a claw-foot tub, an alcove shower, white walls, an undermount sink, marble benchtops, green floor, an open shower, multi-coloured benchtops, a single vanity and a built-in vanity.
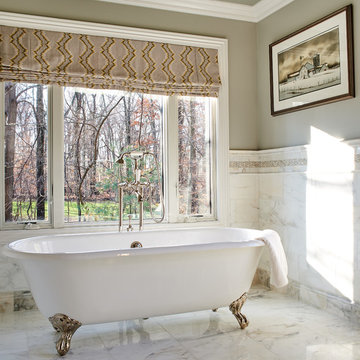
Photographer: Victor Wahby
Photo of a large traditional master bathroom in New York with recessed-panel cabinets, green cabinets, a claw-foot tub, a corner shower, a two-piece toilet, white tile, grey walls, marble floors, an undermount sink, marble benchtops and marble.
Photo of a large traditional master bathroom in New York with recessed-panel cabinets, green cabinets, a claw-foot tub, a corner shower, a two-piece toilet, white tile, grey walls, marble floors, an undermount sink, marble benchtops and marble.
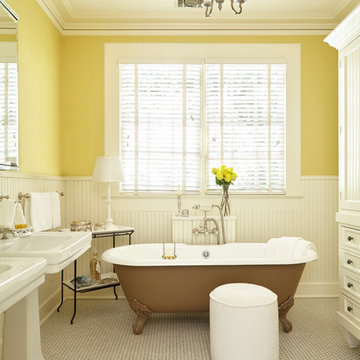
Inspiration for a traditional bathroom in Atlanta with white cabinets, yellow walls, mosaic tile floors, a pedestal sink, recessed-panel cabinets and a claw-foot tub.
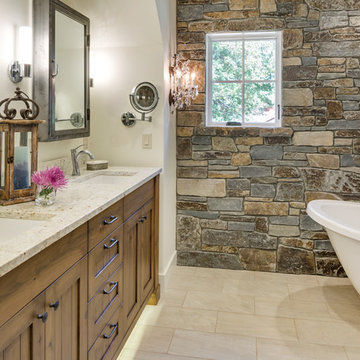
Design: Charlie & Co. Design | Builder: Stonefield Construction | Interior Selections & Furnishings: By Owner | Photography: Spacecrafting
Design ideas for a country master bathroom in Minneapolis with an undermount sink, medium wood cabinets, a claw-foot tub, white tile, porcelain floors, white walls and recessed-panel cabinets.
Design ideas for a country master bathroom in Minneapolis with an undermount sink, medium wood cabinets, a claw-foot tub, white tile, porcelain floors, white walls and recessed-panel cabinets.

Martha O'Hara Interiors, Interior Design & Photo Styling | Corey Gaffer, Photography
Please Note: All “related,” “similar,” and “sponsored” products tagged or listed by Houzz are not actual products pictured. They have not been approved by Martha O’Hara Interiors nor any of the professionals credited. For information about our work, please contact design@oharainteriors.com.
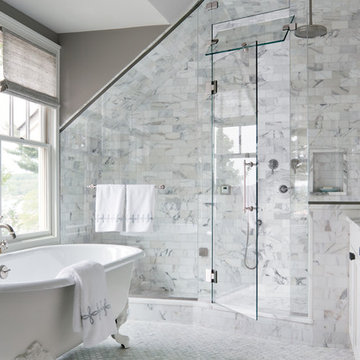
Design ideas for a large transitional master bathroom in New York with recessed-panel cabinets, white cabinets, marble benchtops, a claw-foot tub, white tile, subway tile, grey walls, marble floors and an alcove shower.
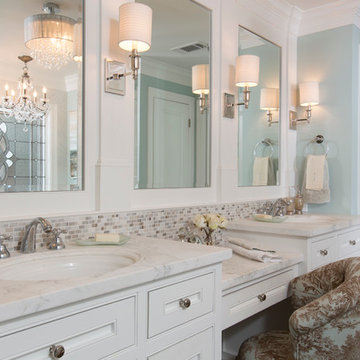
Felix Sanchez (www.felixsanchez.com)
Inspiration for an expansive traditional master bathroom in Houston with an undermount sink, white cabinets, mosaic tile, blue walls, dark hardwood floors, beige tile, gray tile, marble benchtops, brown floor, white benchtops, recessed-panel cabinets, a claw-foot tub, a double vanity and a built-in vanity.
Inspiration for an expansive traditional master bathroom in Houston with an undermount sink, white cabinets, mosaic tile, blue walls, dark hardwood floors, beige tile, gray tile, marble benchtops, brown floor, white benchtops, recessed-panel cabinets, a claw-foot tub, a double vanity and a built-in vanity.
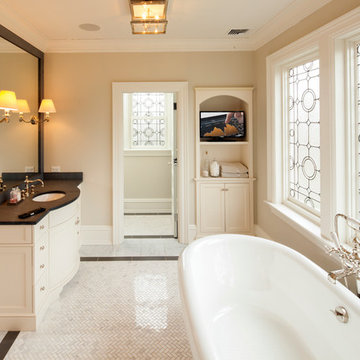
Photography by William Psolka, psolka-photo.com
Mid-sized traditional master bathroom in New York with an undermount sink, recessed-panel cabinets, white cabinets, granite benchtops, a claw-foot tub, an open shower, a two-piece toilet, white tile, ceramic tile, white walls and marble floors.
Mid-sized traditional master bathroom in New York with an undermount sink, recessed-panel cabinets, white cabinets, granite benchtops, a claw-foot tub, an open shower, a two-piece toilet, white tile, ceramic tile, white walls and marble floors.
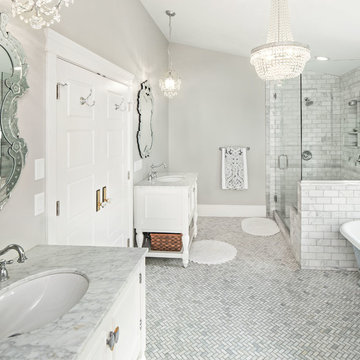
Scott Davis Photography
Photo of a traditional bathroom in Salt Lake City with an undermount sink, white cabinets, marble benchtops, a claw-foot tub, an alcove shower, white tile, stone tile and recessed-panel cabinets.
Photo of a traditional bathroom in Salt Lake City with an undermount sink, white cabinets, marble benchtops, a claw-foot tub, an alcove shower, white tile, stone tile and recessed-panel cabinets.
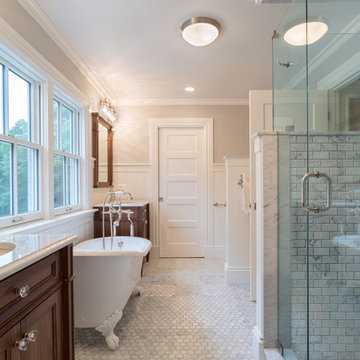
This Master Bath recreates the character of the farmhouse while adding all the modern amenities. The slipper tub, the stone hexagon tiles, the painted wainscot, and the natural wood vanities all add texture and detail.
Robert Brewster Photography
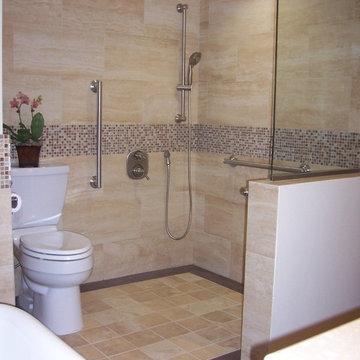
The Master Bath in this Irvine home was modified to accomodate the needs of a disabled homeowner. The walls seperating the toilet and tub/shower from the vanity and a small closet were removed and created "wet" bathing room with damless shower. We were also able to install a new freestanding slipper tub in the space created by the removal of the closet for his wife.
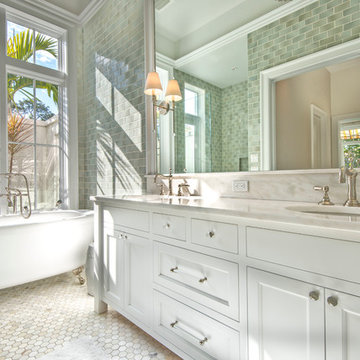
This master bathroom is elegant and rich. The materials used are all premium materials yet they are not boastful, creating a true old world quality. The sea-foam colored hand made and glazed wall tiles are meticulously placed to create straight lines despite the abnormal shapes. The Restoration Hardware sconces and orb chandelier both complement and contrast the traditional style of the furniture vanity, Rohl plumbing fixtures and claw foot tub.
Design solutions include selecting mosaic hexagonal Calcutta gold floor tile as the perfect complement to the horizontal and linear look of the wall tile. As well, the crown molding is set at the elevation of the shower soffit and top of the window casing (not seen here) to provide a purposeful termination of the tile. Notice the full tiles at the top and bottom of the wall, small details such as this are what really brings the architect's intention to full expression with our projects.
Beautifully appointed custom home near Venice Beach, FL. Designed with the south Florida cottage style that is prevalent in Naples. Every part of this home is detailed to show off the work of the craftsmen that created it.

A laundry space and adjacent closet were reconfigured to create space for an updated hall bath, featuring period windows in the Edwardian-era Fan rowhouse. The carrara basketweave floor tile is bordered with 4 x 12 carrara. The James Martin Brittany vanity in Victory blue has a custom carrara top. The shower and wall adjacent to the vintage clawfoot tub are covered in ceramic 4 x 10 subway tiles.
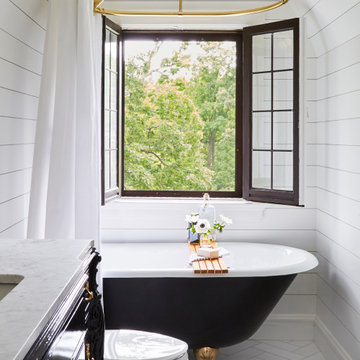
Download our free ebook, Creating the Ideal Kitchen. DOWNLOAD NOW
This charming little attic bath was an infrequently used guest bath located on the 3rd floor right above the master bath that we were also remodeling. The beautiful original leaded glass windows open to a view of the park and small lake across the street. A vintage claw foot tub sat directly below the window. This is where the charm ended though as everything was sorely in need of updating. From the pieced-together wall cladding to the exposed electrical wiring and old galvanized plumbing, it was in definite need of a gut job. Plus the hardwood flooring leaked into the bathroom below which was priority one to fix. Once we gutted the space, we got to rebuilding the room. We wanted to keep the cottage-y charm, so we started with simple white herringbone marble tile on the floor and clad all the walls with soft white shiplap paneling. A new clawfoot tub/shower under the original window was added. Next, to allow for a larger vanity with more storage, we moved the toilet over and eliminated a mish mash of storage pieces. We discovered that with separate hot/cold supplies that were the only thing available for a claw foot tub with a shower kit, building codes require a pressure balance valve to prevent scalding, so we had to install a remote valve. We learn something new on every job! There is a view to the park across the street through the home’s original custom shuttered windows. Can’t you just smell the fresh air? We found a vintage dresser and had it lacquered in high gloss black and converted it into a vanity. The clawfoot tub was also painted black. Brass lighting, plumbing and hardware details add warmth to the room, which feels right at home in the attic of this traditional home. We love how the combination of traditional and charming come together in this sweet attic guest bath. Truly a room with a view!
Designed by: Susan Klimala, CKD, CBD
Photography by: Michael Kaskel
For more information on kitchen and bath design ideas go to: www.kitchenstudio-ge.com
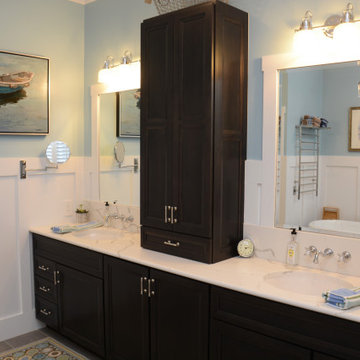
The vanity tops and shower are done with Twin Arch Rapollo Gold quartz.
Large traditional master bathroom in Baltimore with recessed-panel cabinets, black cabinets, a claw-foot tub, a corner shower, blue walls, an undermount sink, engineered quartz benchtops, grey floor, a hinged shower door, white benchtops, a double vanity, a built-in vanity and panelled walls.
Large traditional master bathroom in Baltimore with recessed-panel cabinets, black cabinets, a claw-foot tub, a corner shower, blue walls, an undermount sink, engineered quartz benchtops, grey floor, a hinged shower door, white benchtops, a double vanity, a built-in vanity and panelled walls.
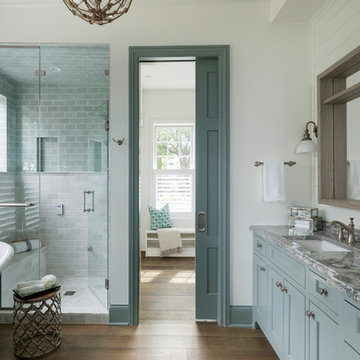
Space Crafting
Photo of a beach style master bathroom in Minneapolis with recessed-panel cabinets, turquoise cabinets, a claw-foot tub, an alcove shower, white walls, medium hardwood floors, an undermount sink, brown floor and a hinged shower door.
Photo of a beach style master bathroom in Minneapolis with recessed-panel cabinets, turquoise cabinets, a claw-foot tub, an alcove shower, white walls, medium hardwood floors, an undermount sink, brown floor and a hinged shower door.
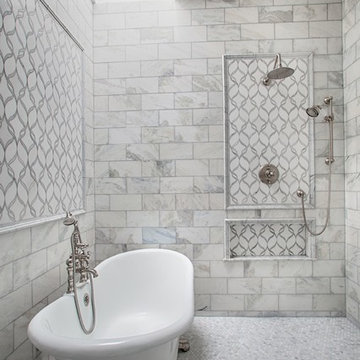
Iris Bachman Photography
Design ideas for a mid-sized transitional master bathroom in New York with recessed-panel cabinets, grey cabinets, an open shower, a two-piece toilet, white tile, beige walls, an undermount sink, white floor, an open shower, marble, marble floors and a claw-foot tub.
Design ideas for a mid-sized transitional master bathroom in New York with recessed-panel cabinets, grey cabinets, an open shower, a two-piece toilet, white tile, beige walls, an undermount sink, white floor, an open shower, marble, marble floors and a claw-foot tub.
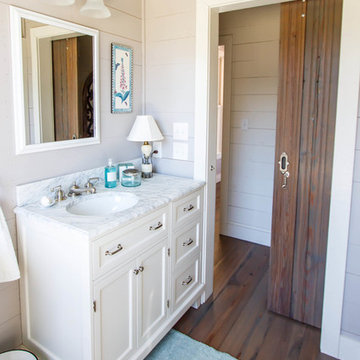
Mid-sized country 3/4 bathroom in Austin with recessed-panel cabinets, white cabinets, a claw-foot tub, a two-piece toilet, white walls, dark hardwood floors, an undermount sink, marble benchtops and brown floor.
Bathroom Design Ideas with Recessed-panel Cabinets and a Claw-foot Tub
1