Bathroom Design Ideas with a Claw-foot Tub and White Benchtops
Refine by:
Budget
Sort by:Popular Today
1 - 20 of 2,258 photos

His and her shower niches perfect for personal items. This niche is surround by a matte white 3x6 subway tile and features a black hexagon tile pattern on the inset.
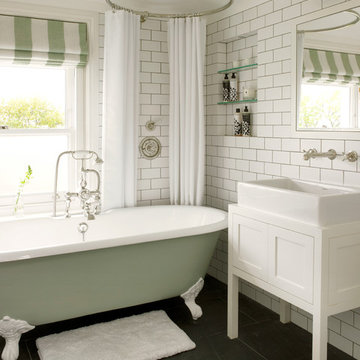
Here are a couple of examples of bathrooms at this project, which have a 'traditional' aesthetic. All tiling and panelling has been very carefully set-out so as to minimise cut joints.
Built-in storage and niches have been introduced, where appropriate, to provide discreet storage and additional interest.
Photographer: Nick Smith
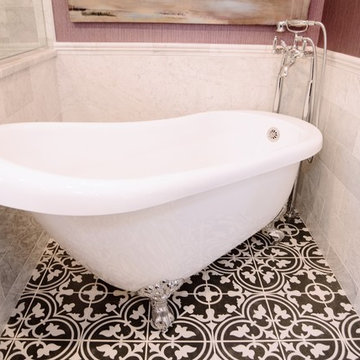
PB Teen bedroom, featuring Coco Crystal large pendant chandelier, Wayfair leaning mirrors, Restoration Hardware and Wisteria Peony wall art. Bathroom features Cambridge plumbing and claw foot slipper cooking bathtub, Ferguson plumbing fixtures, 4-panel frosted glass bard door, and magnolia weave white carrerrea marble floor and wall tile.

Shower and vanity with window for natural light.
Photo of a large master bathroom in Other with raised-panel cabinets, black cabinets, a claw-foot tub, a corner shower, black and white tile, marble, marble floors, a drop-in sink, granite benchtops, multi-coloured floor, a hinged shower door, white benchtops, a shower seat, a single vanity and a built-in vanity.
Photo of a large master bathroom in Other with raised-panel cabinets, black cabinets, a claw-foot tub, a corner shower, black and white tile, marble, marble floors, a drop-in sink, granite benchtops, multi-coloured floor, a hinged shower door, white benchtops, a shower seat, a single vanity and a built-in vanity.
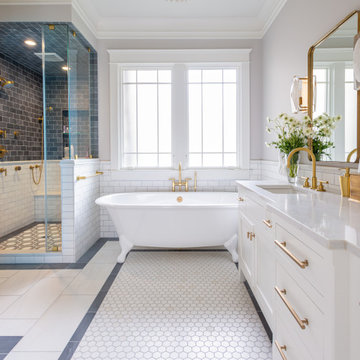
Design ideas for a transitional master bathroom in Nashville with shaker cabinets, white cabinets, a claw-foot tub, a corner shower, gray tile, white tile, subway tile, grey walls, mosaic tile floors, an undermount sink, white floor and white benchtops.
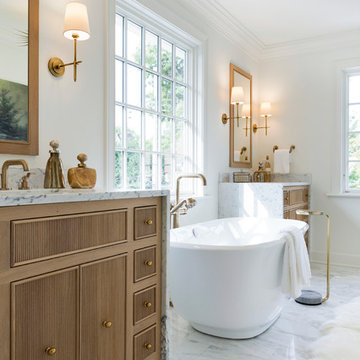
This new home is the last newly constructed home within the historic Country Club neighborhood of Edina. Nestled within a charming street boasting Mediterranean and cottage styles, the client sought a synthesis of the two that would integrate within the traditional streetscape yet reflect modern day living standards and lifestyle. The footprint may be small, but the classic home features an open floor plan, gourmet kitchen, 5 bedrooms, 5 baths, and refined finishes throughout.

Photo Credit: Emily Redfield
Design ideas for a small traditional master bathroom in Denver with brown cabinets, a claw-foot tub, a shower/bathtub combo, white tile, subway tile, white walls, marble benchtops, grey floor, a shower curtain, white benchtops, an undermount sink and flat-panel cabinets.
Design ideas for a small traditional master bathroom in Denver with brown cabinets, a claw-foot tub, a shower/bathtub combo, white tile, subway tile, white walls, marble benchtops, grey floor, a shower curtain, white benchtops, an undermount sink and flat-panel cabinets.
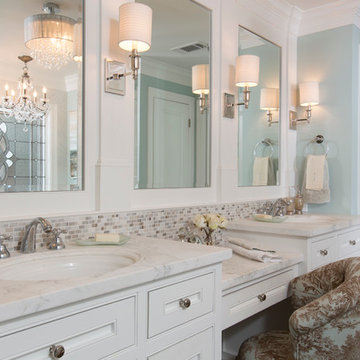
Felix Sanchez (www.felixsanchez.com)
Inspiration for an expansive traditional master bathroom in Houston with an undermount sink, white cabinets, mosaic tile, blue walls, dark hardwood floors, beige tile, gray tile, marble benchtops, brown floor, white benchtops, recessed-panel cabinets, a claw-foot tub, a double vanity and a built-in vanity.
Inspiration for an expansive traditional master bathroom in Houston with an undermount sink, white cabinets, mosaic tile, blue walls, dark hardwood floors, beige tile, gray tile, marble benchtops, brown floor, white benchtops, recessed-panel cabinets, a claw-foot tub, a double vanity and a built-in vanity.

Photo of a large master bathroom in Houston with raised-panel cabinets, white cabinets, a claw-foot tub, a corner shower, beige walls, an undermount sink, brown floor, a hinged shower door, white benchtops, a niche, a double vanity, a built-in vanity and vaulted.
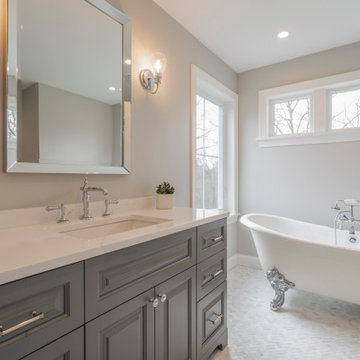
Photo of a large master bathroom in Philadelphia with raised-panel cabinets, grey cabinets, a claw-foot tub, an alcove shower, a two-piece toilet, grey walls, marble floors, an undermount sink, engineered quartz benchtops, white floor, a hinged shower door, white benchtops, a single vanity and a freestanding vanity.

Located within a circa 1900 Victorian home in the historic Capitol Hill neighborhood of Washington DC, this elegantly renovated bathroom offers a soothing respite for guests. Features include a furniture style vanity, coordinating medicine cabinet from Rejuvenation, a custom corner shower with diamond patterned tiles, and a clawfoot tub situated under niches clad in waterjet marble and glass mosaics.
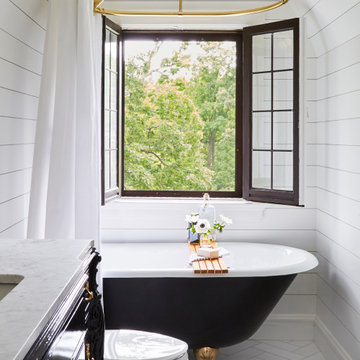
Download our free ebook, Creating the Ideal Kitchen. DOWNLOAD NOW
This charming little attic bath was an infrequently used guest bath located on the 3rd floor right above the master bath that we were also remodeling. The beautiful original leaded glass windows open to a view of the park and small lake across the street. A vintage claw foot tub sat directly below the window. This is where the charm ended though as everything was sorely in need of updating. From the pieced-together wall cladding to the exposed electrical wiring and old galvanized plumbing, it was in definite need of a gut job. Plus the hardwood flooring leaked into the bathroom below which was priority one to fix. Once we gutted the space, we got to rebuilding the room. We wanted to keep the cottage-y charm, so we started with simple white herringbone marble tile on the floor and clad all the walls with soft white shiplap paneling. A new clawfoot tub/shower under the original window was added. Next, to allow for a larger vanity with more storage, we moved the toilet over and eliminated a mish mash of storage pieces. We discovered that with separate hot/cold supplies that were the only thing available for a claw foot tub with a shower kit, building codes require a pressure balance valve to prevent scalding, so we had to install a remote valve. We learn something new on every job! There is a view to the park across the street through the home’s original custom shuttered windows. Can’t you just smell the fresh air? We found a vintage dresser and had it lacquered in high gloss black and converted it into a vanity. The clawfoot tub was also painted black. Brass lighting, plumbing and hardware details add warmth to the room, which feels right at home in the attic of this traditional home. We love how the combination of traditional and charming come together in this sweet attic guest bath. Truly a room with a view!
Designed by: Susan Klimala, CKD, CBD
Photography by: Michael Kaskel
For more information on kitchen and bath design ideas go to: www.kitchenstudio-ge.com
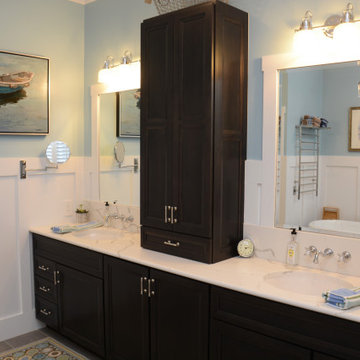
The vanity tops and shower are done with Twin Arch Rapollo Gold quartz.
Large traditional master bathroom in Baltimore with recessed-panel cabinets, black cabinets, a claw-foot tub, a corner shower, blue walls, an undermount sink, engineered quartz benchtops, grey floor, a hinged shower door, white benchtops, a double vanity, a built-in vanity and panelled walls.
Large traditional master bathroom in Baltimore with recessed-panel cabinets, black cabinets, a claw-foot tub, a corner shower, blue walls, an undermount sink, engineered quartz benchtops, grey floor, a hinged shower door, white benchtops, a double vanity, a built-in vanity and panelled walls.
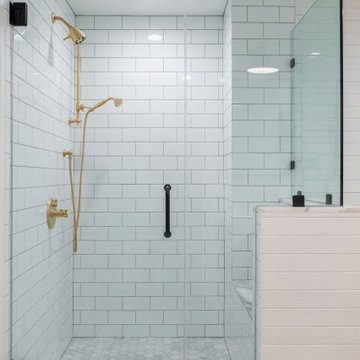
Guest bathroom remodel. Sandblasted wood doors with original antique door hardware. Glass Shower with white subway tile and gray grout. Black shower door hardware. Antique brass faucets. Marble hex tile floor. Painted gray cabinets. Painted white walls and ceilings. Original vintage clawfoot tub. Lakefront 1920's cabin on Lake Tahoe.
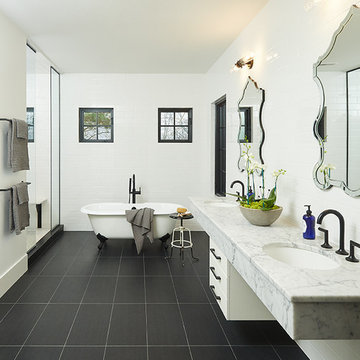
Photo of a modern master bathroom with flat-panel cabinets, white cabinets, a claw-foot tub, white tile, subway tile, white walls, an undermount sink, marble benchtops, black floor, an open shower, white benchtops, a shower seat, a double vanity and a floating vanity.

Mid-sized mediterranean kids bathroom in Los Angeles with recessed-panel cabinets, white cabinets, a claw-foot tub, an alcove shower, a two-piece toilet, white tile, ceramic tile, white walls, terra-cotta floors, an undermount sink, engineered quartz benchtops, brown floor, a hinged shower door, white benchtops, an enclosed toilet, a single vanity and a freestanding vanity.

Large master bathroom in Other with recessed-panel cabinets, white cabinets, a claw-foot tub, a corner shower, a wall-mount toilet, white tile, ceramic tile, white walls, porcelain floors, an undermount sink, marble benchtops, white floor, a hinged shower door, white benchtops, a shower seat, a double vanity, a built-in vanity, coffered and decorative wall panelling.
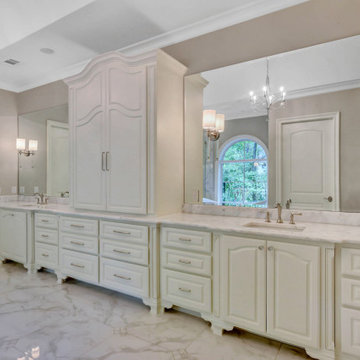
Design ideas for a large master bathroom in Houston with raised-panel cabinets, white cabinets, a claw-foot tub, a corner shower, beige walls, an undermount sink, brown floor, a hinged shower door, white benchtops, a niche, a double vanity, a built-in vanity and vaulted.

Compact and Unique with a Chic Sophisticated Style.
Design ideas for a small beach style master wet room bathroom in Boston with beaded inset cabinets, white cabinets, a claw-foot tub, a one-piece toilet, white tile, ceramic tile, green walls, ceramic floors, a console sink, quartzite benchtops, grey floor, a hinged shower door, white benchtops, a single vanity, a built-in vanity and wood walls.
Design ideas for a small beach style master wet room bathroom in Boston with beaded inset cabinets, white cabinets, a claw-foot tub, a one-piece toilet, white tile, ceramic tile, green walls, ceramic floors, a console sink, quartzite benchtops, grey floor, a hinged shower door, white benchtops, a single vanity, a built-in vanity and wood walls.

Crisp tones of maple and birch. The enhanced bevels accentuate the long length of the planks.
Photo of a mid-sized modern 3/4 bathroom in Indianapolis with beaded inset cabinets, grey cabinets, a claw-foot tub, a shower/bathtub combo, white tile, ceramic tile, grey walls, vinyl floors, a console sink, marble benchtops, yellow floor, a shower curtain, white benchtops, an enclosed toilet, a double vanity, a built-in vanity, vaulted and wallpaper.
Photo of a mid-sized modern 3/4 bathroom in Indianapolis with beaded inset cabinets, grey cabinets, a claw-foot tub, a shower/bathtub combo, white tile, ceramic tile, grey walls, vinyl floors, a console sink, marble benchtops, yellow floor, a shower curtain, white benchtops, an enclosed toilet, a double vanity, a built-in vanity, vaulted and wallpaper.
Bathroom Design Ideas with a Claw-foot Tub and White Benchtops
1