Bathroom Design Ideas with an Alcove Shower and a Console Sink
Refine by:
Budget
Sort by:Popular Today
1 - 20 of 2,287 photos
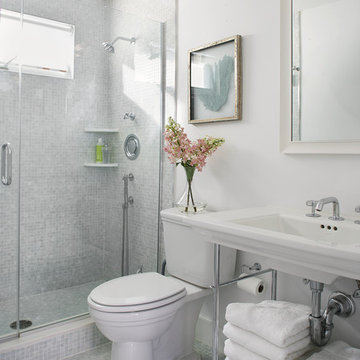
The soft green opalescent tile in the shower and on the floor creates a subtle tactile geometry, in harmony with the matte white paint used on the wall and ceiling; semi gloss is used on the trim for additional subtle contrast. The sink has clean simple lines while providing much-needed accessible storage space. A clear frameless shower enclosure allows unobstructed views of the space.

Design ideas for a mid-sized modern master bathroom in DC Metro with shaker cabinets, blue cabinets, an alcove shower, a one-piece toilet, white tile, marble, white walls, marble floors, a console sink, granite benchtops, white floor, a sliding shower screen, white benchtops, a niche, a single vanity and a freestanding vanity.
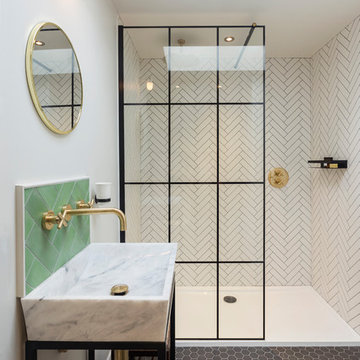
Richard Gadsby Photography
Eclectic bathroom in Kent with an alcove shower, white tile, white walls, mosaic tile floors, a console sink, black floor and an open shower.
Eclectic bathroom in Kent with an alcove shower, white tile, white walls, mosaic tile floors, a console sink, black floor and an open shower.

Design ideas for a traditional bathroom in London with an alcove shower, pink walls, dark hardwood floors, a console sink, brown floor, a hinged shower door and a single vanity.
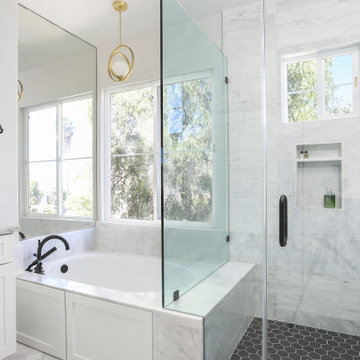
Design ideas for a mid-sized master bathroom in Santa Barbara with flat-panel cabinets, white cabinets, an alcove tub, an alcove shower, a one-piece toilet, white tile, white walls, porcelain floors, a console sink, engineered quartz benchtops, white floor, a hinged shower door, white benchtops, a shower seat, a double vanity and a built-in vanity.
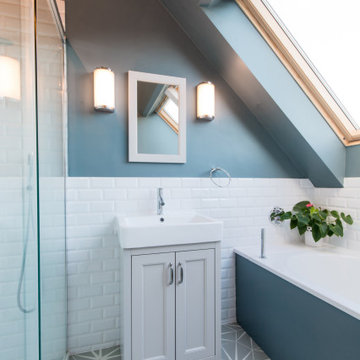
Inspiration for a transitional bathroom in London with recessed-panel cabinets, grey cabinets, an alcove tub, an alcove shower, white tile, subway tile, blue walls, a console sink and grey floor.
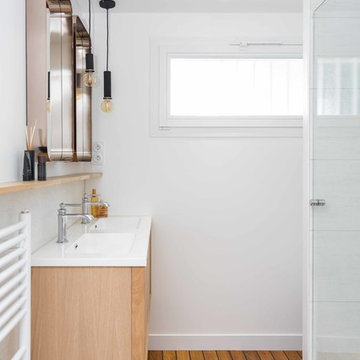
Design ideas for a contemporary 3/4 bathroom in Paris with flat-panel cabinets, light wood cabinets, an alcove shower, white tile, white walls, medium hardwood floors, a console sink, brown floor, a hinged shower door and white benchtops.
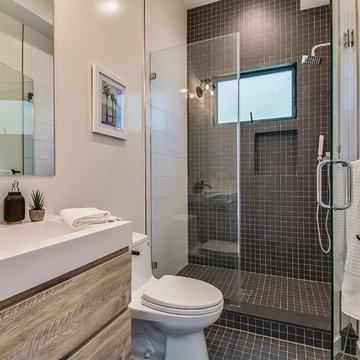
Design ideas for a large beach style 3/4 bathroom in Los Angeles with flat-panel cabinets, light wood cabinets, white tile, black tile, ceramic tile, white walls, ceramic floors, granite benchtops, black floor, a hinged shower door, white benchtops, an alcove shower, a one-piece toilet and a console sink.
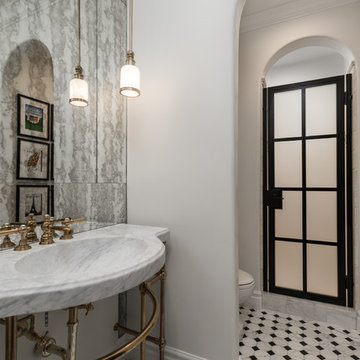
This French Country guest bathroom features an ornate gold and marble vanity with a statement sink, and black and white mosaic tile flooring. The shower door features a black grid door design.
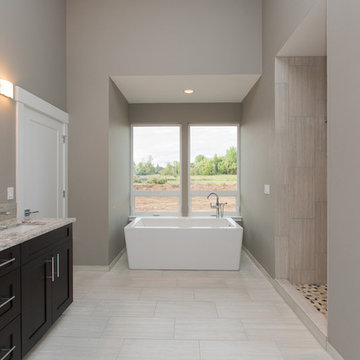
Inspiration for a large contemporary master bathroom in Portland with shaker cabinets, white cabinets, a freestanding tub, an alcove shower, a one-piece toilet, gray tile, ceramic tile, grey walls, ceramic floors, a console sink and tile benchtops.
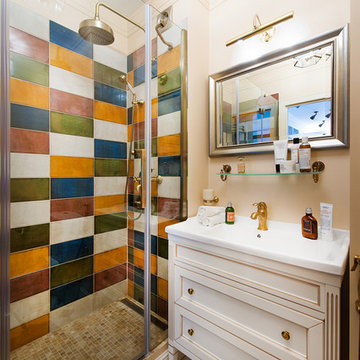
Стены- покраска Dulux, плитка- Mainzu, Cir. Мебель- Caprigo. Сантехника- Cezares.
Фотограф: Игорь Фаткин
Стилист: Юлия Борисова
Inspiration for an eclectic 3/4 bathroom in Moscow with a console sink, white cabinets, an alcove shower, multi-coloured tile and recessed-panel cabinets.
Inspiration for an eclectic 3/4 bathroom in Moscow with a console sink, white cabinets, an alcove shower, multi-coloured tile and recessed-panel cabinets.
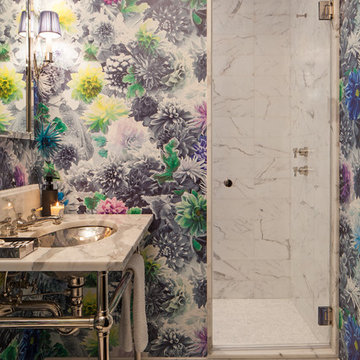
Three apartments were combined to create this 7 room home in Manhattan's West Village for a young couple and their three small girls. A kids' wing boasts a colorful playroom, a butterfly-themed bedroom, and a bath. The parents' wing includes a home office for two (which also doubles as a guest room), two walk-in closets, a master bedroom & bath. A family room leads to a gracious living/dining room for formal entertaining. A large eat-in kitchen and laundry room complete the space. Integrated lighting, audio/video and electric shades make this a modern home in a classic pre-war building.
Photography by Peter Kubilus
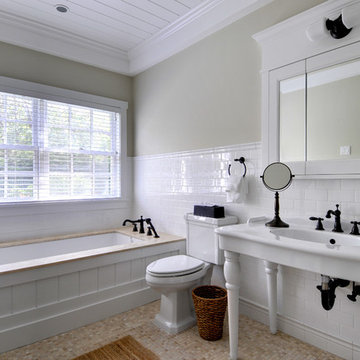
Yankee Barn Homes - One of three and on-half baths offered in the Laurel Hollow employes a period white console sink and a marble-topped soak tub.
Photo of a large traditional master bathroom in Manchester with a console sink, subway tile, open cabinets, an undermount tub, white tile, an alcove shower, beige walls and limestone floors.
Photo of a large traditional master bathroom in Manchester with a console sink, subway tile, open cabinets, an undermount tub, white tile, an alcove shower, beige walls and limestone floors.
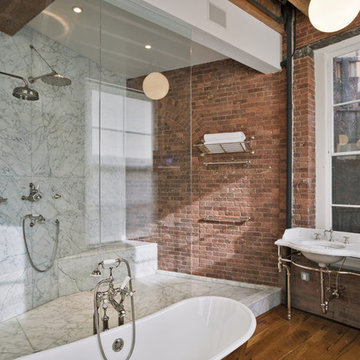
Photography by Eduard Hueber / archphoto
North and south exposures in this 3000 square foot loft in Tribeca allowed us to line the south facing wall with two guest bedrooms and a 900 sf master suite. The trapezoid shaped plan creates an exaggerated perspective as one looks through the main living space space to the kitchen. The ceilings and columns are stripped to bring the industrial space back to its most elemental state. The blackened steel canopy and blackened steel doors were designed to complement the raw wood and wrought iron columns of the stripped space. Salvaged materials such as reclaimed barn wood for the counters and reclaimed marble slabs in the master bathroom were used to enhance the industrial feel of the space.

Complete bathroom remodel - The bathroom was completely gutted to studs. A curb-less stall shower was added with a glass panel instead of a shower door. This creates a barrier free space maintaining the light and airy feel of the complete interior remodel. The fireclay tile is recessed into the wall allowing for a clean finish without the need for bull nose tile. The light finishes are grounded with a wood vanity and then all tied together with oil rubbed bronze faucets.
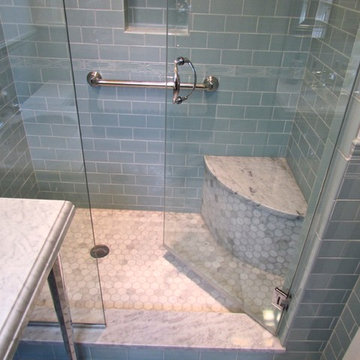
Design ideas for a small traditional 3/4 bathroom in Chicago with marble benchtops, an alcove shower, blue tile, ceramic tile, marble floors, green walls, a console sink, grey floor and a hinged shower door.
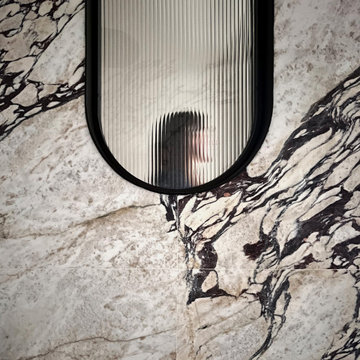
Design ideas for an eclectic 3/4 bathroom in Milan with an alcove shower, a two-piece toilet, marble, marble floors, a console sink, a hinged shower door and a single vanity.

Design ideas for a mid-sized modern master bathroom in DC Metro with shaker cabinets, blue cabinets, an alcove shower, a one-piece toilet, white tile, marble, white walls, marble floors, a console sink, granite benchtops, white floor, a sliding shower screen, white benchtops, a niche, a single vanity and a built-in vanity.

Photographer: Marit Williams Photography
This is an example of a small traditional bathroom in Other with an alcove tub, an alcove shower, a bidet, white tile, subway tile, blue walls, porcelain floors, a console sink, white floor, a shower curtain, white benchtops, a single vanity, a freestanding vanity and decorative wall panelling.
This is an example of a small traditional bathroom in Other with an alcove tub, an alcove shower, a bidet, white tile, subway tile, blue walls, porcelain floors, a console sink, white floor, a shower curtain, white benchtops, a single vanity, a freestanding vanity and decorative wall panelling.
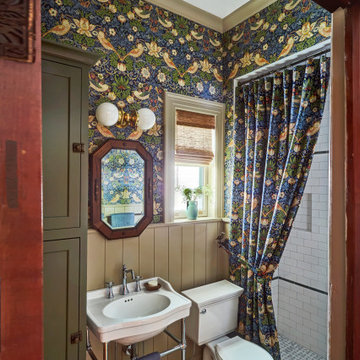
Download our free ebook, Creating the Ideal Kitchen. DOWNLOAD NOW
This client came to us in a bit of a panic when she realized that she really wanted her bathroom to be updated by March 1st due to having 2 daughters getting married in the spring and one graduating. We were only about 5 months out from that date, but decided we were up for the challenge.
The beautiful historical home was built in 1896 by an ornithologist (bird expert), so we took our cues from that as a starting point. The flooring is a vintage basket weave of marble and limestone, the shower walls of the tub shower conversion are clad in subway tile with a vintage feel. The lighting, mirror and plumbing fixtures all have a vintage vibe that feels both fitting and up to date. To give a little of an eclectic feel, we chose a custom green paint color for the linen cabinet, mushroom paint for the ship lap paneling that clads the walls and selected a vintage mirror that ties in the color from the existing door trim. We utilized some antique trim from the home for the wainscot cap for more vintage flavor.
The drama in the bathroom comes from the wallpaper and custom shower curtain, both in William Morris’s iconic “Strawberry Thief” print that tells the story of thrushes stealing fruit, so fitting for the home’s history. There is a lot of this pattern in a very small space, so we were careful to make sure the pattern on the wallpaper and shower curtain aligned.
A sweet little bird tie back for the shower curtain completes the story...
Designed by: Susan Klimala, CKD, CBD
Photography by: Michael Kaskel
For more information on kitchen and bath design ideas go to: www.kitchenstudio-ge.com
Bathroom Design Ideas with an Alcove Shower and a Console Sink
1