Bathroom Design Ideas with a Console Sink
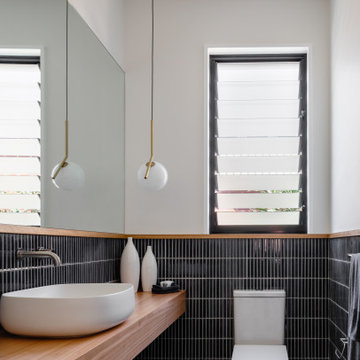
Powder room
This is an example of a contemporary bathroom in Sydney with blue tile, ceramic tile, a console sink and wood benchtops.
This is an example of a contemporary bathroom in Sydney with blue tile, ceramic tile, a console sink and wood benchtops.
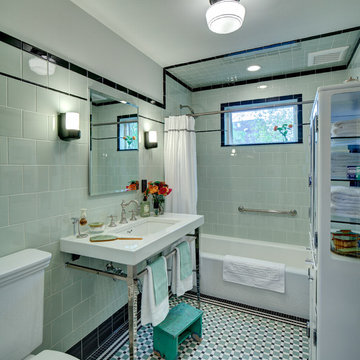
Wing Wong, Memories TTL
Design ideas for a small arts and crafts bathroom in New York with a console sink, an alcove tub, a shower/bathtub combo, a two-piece toilet, green tile, ceramic tile, green walls and porcelain floors.
Design ideas for a small arts and crafts bathroom in New York with a console sink, an alcove tub, a shower/bathtub combo, a two-piece toilet, green tile, ceramic tile, green walls and porcelain floors.

Mid-sized contemporary master bathroom in London with flat-panel cabinets, beige cabinets, an open shower, a wall-mount toilet, white tile, ceramic tile, beige walls, ceramic floors, a console sink, quartzite benchtops, multi-coloured floor, an open shower, grey benchtops, a niche, a double vanity, a floating vanity and recessed.
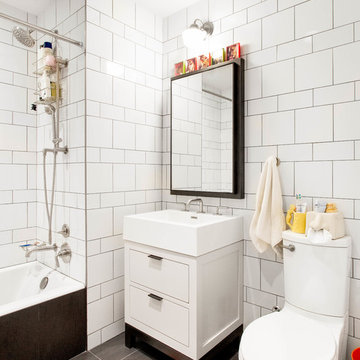
Inspiration for a mid-sized eclectic 3/4 bathroom in New York with flat-panel cabinets, white cabinets, an alcove tub, a shower/bathtub combo, a two-piece toilet, white tile, a console sink, grey floor, subway tile, porcelain floors and a shower curtain.
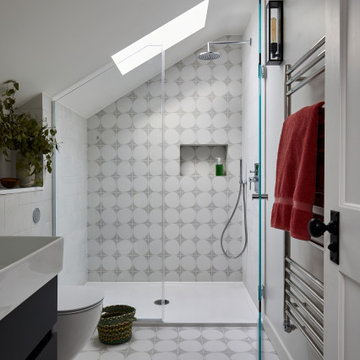
The loft bathroom was kept simple with geometric grey and white tiles on the floor and continuing up the wall in the shower. The Velux skylight and pitch of the ceiling meant that the glass shower enclosure had to be made to measure.
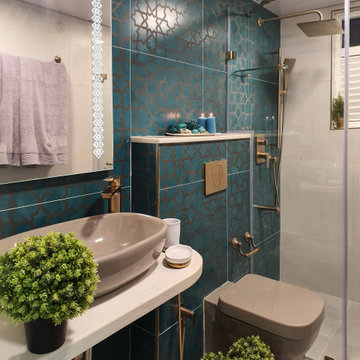
Inspiration for a mid-sized contemporary 3/4 bathroom in Bengaluru with a wall-mount toilet, green walls, porcelain floors, a console sink and grey floor.
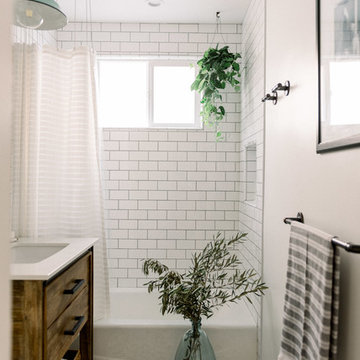
Photo Credit: Pura Soul Photography
Inspiration for a small country 3/4 bathroom in San Diego with flat-panel cabinets, medium wood cabinets, a corner tub, an alcove shower, a two-piece toilet, white tile, subway tile, white walls, porcelain floors, a console sink, engineered quartz benchtops, black floor, a shower curtain and white benchtops.
Inspiration for a small country 3/4 bathroom in San Diego with flat-panel cabinets, medium wood cabinets, a corner tub, an alcove shower, a two-piece toilet, white tile, subway tile, white walls, porcelain floors, a console sink, engineered quartz benchtops, black floor, a shower curtain and white benchtops.
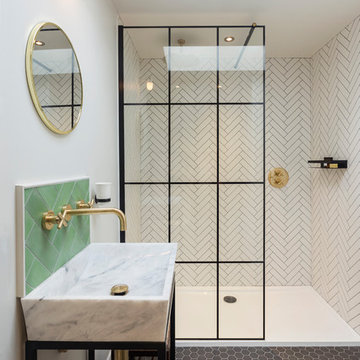
Richard Gadsby Photography
Eclectic bathroom in Kent with an alcove shower, white tile, white walls, mosaic tile floors, a console sink, black floor and an open shower.
Eclectic bathroom in Kent with an alcove shower, white tile, white walls, mosaic tile floors, a console sink, black floor and an open shower.
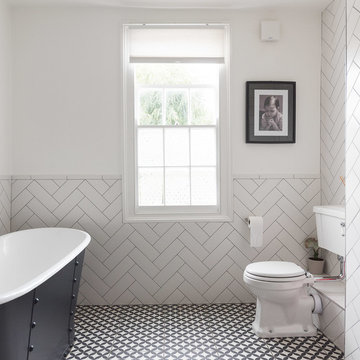
Kopal Jaitly
Photo of a mid-sized transitional bathroom in London with a freestanding tub, a two-piece toilet, white walls, white tile, a console sink and multi-coloured floor.
Photo of a mid-sized transitional bathroom in London with a freestanding tub, a two-piece toilet, white walls, white tile, a console sink and multi-coloured floor.
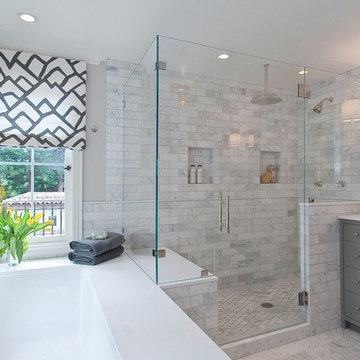
Design ideas for a large transitional master bathroom in Chicago with grey cabinets, a drop-in tub, an open shower, a one-piece toilet, gray tile, porcelain tile, grey walls, ceramic floors, a console sink, marble benchtops, shaker cabinets, multi-coloured floor and a hinged shower door.
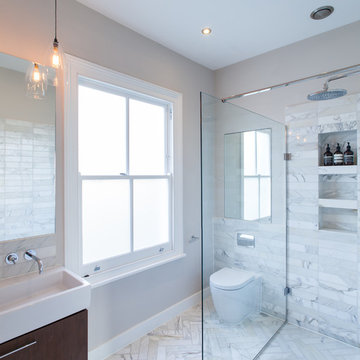
Peter Landers
Photo of a mid-sized contemporary master bathroom in London with an open shower, white tile, stone tile, white walls, marble floors and a console sink.
Photo of a mid-sized contemporary master bathroom in London with an open shower, white tile, stone tile, white walls, marble floors and a console sink.
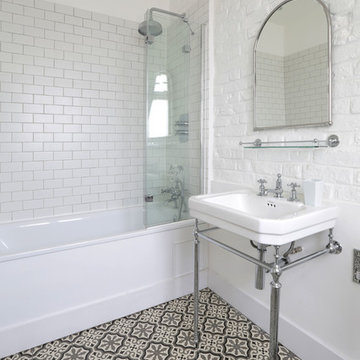
Alex Maguire
Mid-sized mediterranean bathroom in London with a shower/bathtub combo, ceramic floors, a console sink, subway tile, white walls and black and white tile.
Mid-sized mediterranean bathroom in London with a shower/bathtub combo, ceramic floors, a console sink, subway tile, white walls and black and white tile.
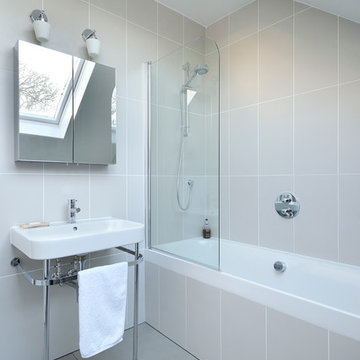
Contemporary bathroom in historic house refurbishment in Ferryhill, Aberdeen. Grey tiles to wall and floor, with white fittings by Duravit. Copyright Nigel Rigden
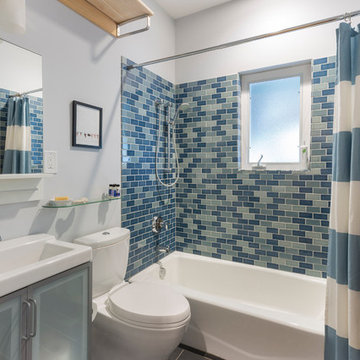
The guest bathroom features slate tile cut in a 6x12 running bond pattern on the floor. Kohler tub with Ann Sacks tile surround. Toto Aquia toilet and IKEA sink.
Wall paint color: "Bunny Grey," Benjamin Moore.
Photo by Whit Preston.

Rénovation de la salle de bain dans les tons beige et gris avec mosaïque, laiton et formes arrondies
This is an example of a mid-sized traditional 3/4 bathroom in Paris with beige cabinets, an undermount tub, gray tile, mosaic tile, beige walls, ceramic floors, a console sink, solid surface benchtops, beige floor, white benchtops, a double vanity and a floating vanity.
This is an example of a mid-sized traditional 3/4 bathroom in Paris with beige cabinets, an undermount tub, gray tile, mosaic tile, beige walls, ceramic floors, a console sink, solid surface benchtops, beige floor, white benchtops, a double vanity and a floating vanity.

Design ideas for a large contemporary kids bathroom in London with open cabinets, orange cabinets, a freestanding tub, an open shower, a wall-mount toilet, orange tile, ceramic tile, white walls, porcelain floors, a console sink, concrete benchtops, grey floor, an open shower, orange benchtops, a single vanity, a freestanding vanity and recessed.

Traditional bathroom in London with a freestanding tub, black and white tile, a console sink, black floor and a single vanity.

conception 3D (Maquette) de la salle de bain numéro 1. Meuble laqué couleur vert d'eau : 2 placards (portes planes) rectangulaires, horizontaux suspendus de part et d'autre des deux éviers. Plan d'évier composé de 4 tiroirs à portes planes. Sol en carrelage gris. Cabinet de toilette Miroir

This is an example of a large mediterranean master bathroom in Marseille with flat-panel cabinets, white cabinets, a drop-in tub, a curbless shower, a two-piece toilet, gray tile, marble, white walls, marble floors, a console sink, grey floor, a sliding shower screen, white benchtops, a single vanity, a floating vanity and exposed beam.

This new build architectural gem required a sensitive approach to balance the strong modernist language with the personal, emotive feel desired by the clients.
Taking inspiration from the California MCM aesthetic, we added bold colour blocking, interesting textiles and patterns, and eclectic lighting to soften the glazing, crisp detailing and linear forms. With a focus on juxtaposition and contrast, we played with the ‘mix’; utilising a blend of new & vintage pieces, differing shapes & textures, and touches of whimsy for a lived in feel.
Bathroom Design Ideas with a Console Sink
1