Bathroom Design Ideas with a Drop-in Tub and a Corner Shower
Refine by:
Budget
Sort by:Popular Today
1 - 20 of 19,708 photos
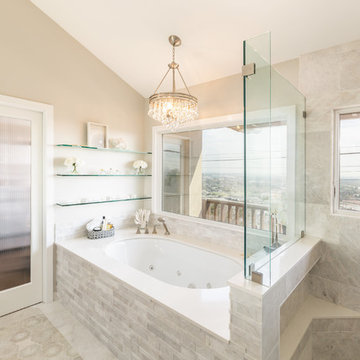
Design ideas for a large contemporary master bathroom in Los Angeles with shaker cabinets, grey cabinets, a drop-in tub, a corner shower, a one-piece toilet, gray tile, grey walls, an undermount sink, engineered quartz benchtops, grey floor, a hinged shower door and white benchtops.
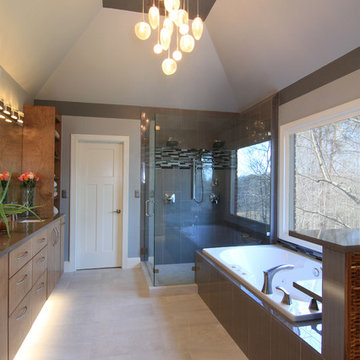
Photographer: Nancy Sidelinger
Photo of a large contemporary master bathroom in Other with flat-panel cabinets, medium wood cabinets, a drop-in tub, a corner shower, a two-piece toilet, gray tile, ceramic tile, grey walls, ceramic floors, an undermount sink and engineered quartz benchtops.
Photo of a large contemporary master bathroom in Other with flat-panel cabinets, medium wood cabinets, a drop-in tub, a corner shower, a two-piece toilet, gray tile, ceramic tile, grey walls, ceramic floors, an undermount sink and engineered quartz benchtops.
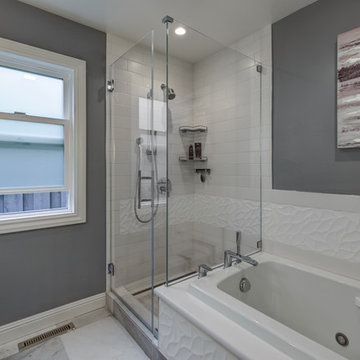
A Gilmans Kitchens and Baths - Design Build Project (NKBA Award winning Guest Bath)
All three bathrooms in this home were remodeled to match the updated, more contemporary furnishings of the other areas of the home. It was important to the clients that all of the spaces felt clean, spacious and that they were all functional.
The master bathroom and daughter's bathroom feature shades of gray an white with textured and glossy cabinets. The smallest bathroom was given a functional sink drawer base for storage and a simple aesthetic.
Treve Johnson Photography
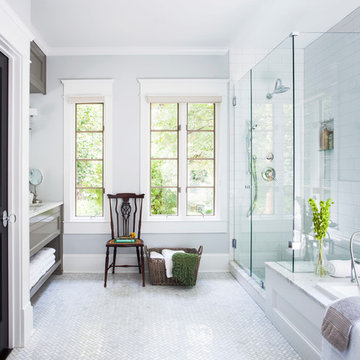
Jeff Herr
Inspiration for a mid-sized transitional master bathroom in Atlanta with an undermount sink, grey cabinets, marble benchtops, a drop-in tub, a corner shower, white tile, subway tile and grey walls.
Inspiration for a mid-sized transitional master bathroom in Atlanta with an undermount sink, grey cabinets, marble benchtops, a drop-in tub, a corner shower, white tile, subway tile and grey walls.
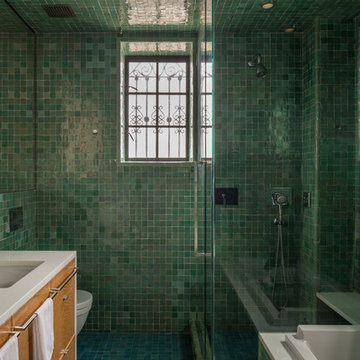
A teal and green bathroom is covered in moroccan tile evoking ocean and sky. Modern fixtures with traditional tile make the perfect unexpected pairing in this Master bathroom. Photo by Gabe Border
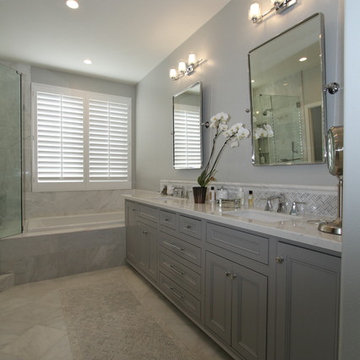
Beautiful updates to dated spaces. We updated the master bathrooms and 2 guest bathrooms with beautiful custom vanities with recessed fronts. The beautiful gray finish works wonderfully with the Carrara marble and white subway tile. We created recessed soap niches in the guest bathrooms and a deluxe recessed niche with shelves in the master bathroom. The lovely gray and white palate gives a fresh calming feeling to these spaces. Now the client has the bathrooms of their dreams.
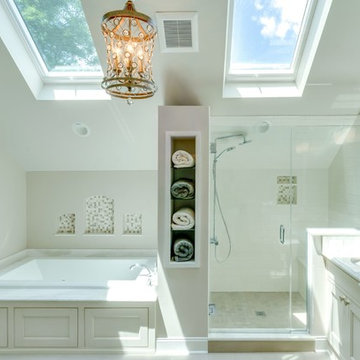
Large transitional master bathroom in Philadelphia with recessed-panel cabinets, white cabinets, a drop-in tub, a corner shower, a two-piece toilet, white tile, stone slab, white walls, ceramic floors, an undermount sink, quartzite benchtops, white floor and a hinged shower door.
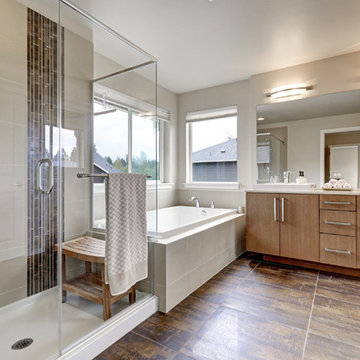
Bathroom Renovation Project Designed in 2015 by CADKAY Professional designer team.
Located in Brooklyn NY.
Photo of a mid-sized modern master bathroom in New York with flat-panel cabinets, medium wood cabinets, a drop-in tub, a corner shower, gray tile, ceramic tile, grey walls, ceramic floors, a trough sink, brown floor, a hinged shower door and solid surface benchtops.
Photo of a mid-sized modern master bathroom in New York with flat-panel cabinets, medium wood cabinets, a drop-in tub, a corner shower, gray tile, ceramic tile, grey walls, ceramic floors, a trough sink, brown floor, a hinged shower door and solid surface benchtops.
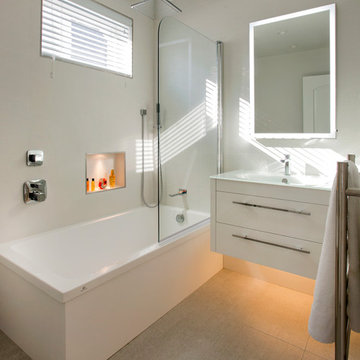
Inspiration for a contemporary bathroom in Boston with a wall-mount sink, a corner shower, beige tile, ceramic tile, beige walls and a drop-in tub.

Indulge in luxury and sophistication with this meticulously designed master bathroom. The centerpiece is the spacious master bathroom corner shower, offering a rejuvenating experience every time. The master bathroom bathtub beckons for tranquil moments of relaxation, complemented by an elegant master bathroom sink with taps for added convenience.
Storage meets style with wooden brown bathroom cabinets, featuring raised panel cabinets that seamlessly blend aesthetics and functionality. The marble top bathroom vanity adds a touch of opulence to the space, creating a focal point that exudes timeless charm.
Enhance the ambiance with master bathroom wall mirror and wall lamps, providing both practical illumination and a touch of glamour. The tile flooring contributes to a clean and modern aesthetic, harmonizing with the enclosed glass shower and shower kit for a spa-like atmosphere.
Natural light filters through the bathroom glass window, illuminating the brown wooden floor and accentuating the soothing palette. Thoughtful details such as bathroom recessed lighting, bathroom ac duct, and flat ceiling design elevate the overall comfort and aesthetic appeal.
Modern convenience is at your fingertips with strategically placed bathroom electric switches, ensuring a seamless experience. Embrace a sense of calm and warmth with beige bathroom ideas that tie together the elements, creating a master bathroom retreat that balances functionality and elegance.

The master bathroom feels bright and spacious with light colored tile, frameless shower glass, and plenty of natural light. The custom vanity in a deep wood stain adds warmth.

The guest bathroom has the most striking matte glass patterned tile on both the backsplash and in the bathtub/shower combination. A floating wood vanity has a white quartz countertop and mid-century modern sconces on either side of the round mirror.

Photo of a large midcentury master bathroom in Charlotte with flat-panel cabinets, grey cabinets, a drop-in tub, a corner shower, gray tile, porcelain tile, grey walls, marble floors, an undermount sink, marble benchtops, multi-coloured floor, a hinged shower door, white benchtops, a shower seat, a double vanity, a built-in vanity and planked wall panelling.
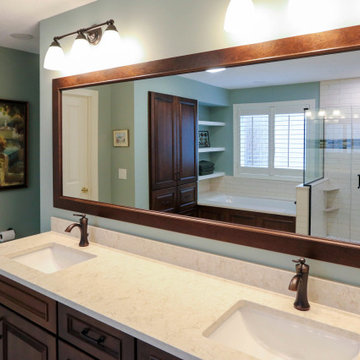
Medallion Cherry Devonshire in French Roast. The countertop is Ventia Cream quartz with two rectangular undermount sinks. Ventia Cream quartz is also installed on the tub deck and shower threshold. Moen Brantford light fixtures in oil rubbed bronze. The Moen Wynford collection in oil rubbed bronze includes the faucets, towel bars and paper holder. In the shower is Moen Rothbury shower system in oil rubbed bronze. On the floor is Cava Bianco 122x24 field tile. The shower walls are SW Lab Natural Gloss 3x12 field tile accented with Crystal Shores Copper Coastal lineal tile. On the shower floor is Cava Bianco 2x2 mosaic tile.
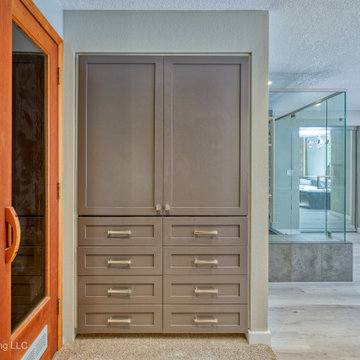
We removed the long wall of mirrors and moved the tub into the empty space at the left end of the vanity. We replaced the carpet with a beautiful and durable Luxury Vinyl Plank. We simply refaced the double vanity with a shaker style.
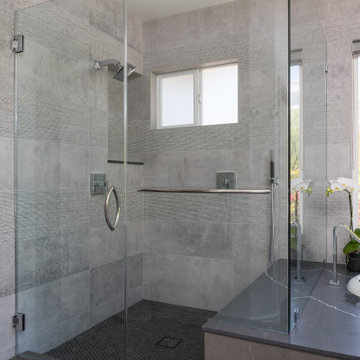
The master bathroom remodel was done in continuation of the color scheme that was done throughout the house.
Large format tile was used for the floor to eliminate as many grout lines and to showcase the large open space that is present in the bathroom.
All 3 walls were tiles with large format tile as well with 3 decorative lines running in parallel with 1 tile spacing between them.
The deck of the tub that also acts as the bench in the shower was covered with the same quartz stone material that was used for the vanity countertop, notice for its running continuously from the vanity to the waterfall to the tub deck and its step.
Another great use for the countertop was the ledge of the shampoo niche.
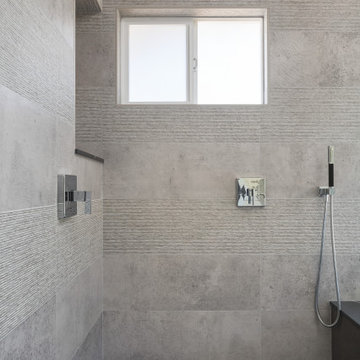
The master bathroom remodel was done in continuation of the color scheme that was done throughout the house.
Large format tile was used for the floor to eliminate as many grout lines and to showcase the large open space that is present in the bathroom.
All 3 walls were tiles with large format tile as well with 3 decorative lines running in parallel with 1 tile spacing between them.
The deck of the tub that also acts as the bench in the shower was covered with the same quartz stone material that was used for the vanity countertop, notice for its running continuously from the vanity to the waterfall to the tub deck and its step.
Another great use for the countertop was the ledge of the shampoo niche.
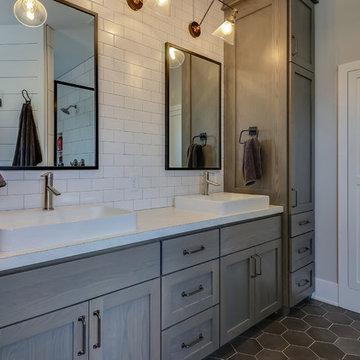
Inspiration for a large contemporary master bathroom in Grand Rapids with shaker cabinets, distressed cabinets, a drop-in tub, a corner shower, a two-piece toilet, white tile, subway tile, grey walls, porcelain floors, a vessel sink, quartzite benchtops, black floor, a hinged shower door and white benchtops.
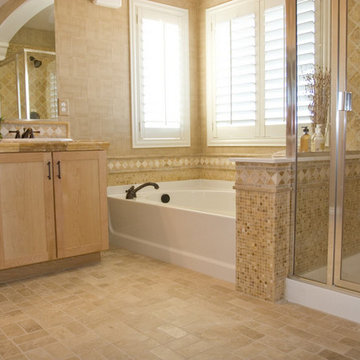
Inspiration for a mid-sized traditional master bathroom in Other with recessed-panel cabinets, light wood cabinets, a drop-in tub, a corner shower, beige tile, travertine, beige walls, travertine floors, a drop-in sink, tile benchtops, beige floor, a hinged shower door and beige benchtops.
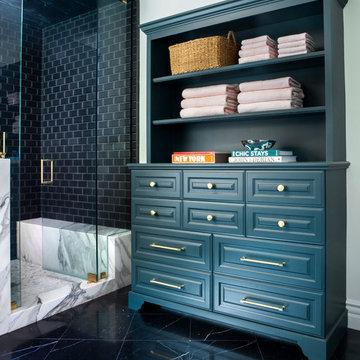
Design ideas for a large transitional master bathroom in Los Angeles with raised-panel cabinets, blue cabinets, a drop-in tub, a corner shower, a two-piece toilet, black tile, subway tile, white walls, marble floors, an undermount sink, marble benchtops, black floor, a hinged shower door and white benchtops.
Bathroom Design Ideas with a Drop-in Tub and a Corner Shower
1