Bathroom Design Ideas with a Freestanding Tub and a Corner Shower
Refine by:
Budget
Sort by:Popular Today
1 - 20 of 39,099 photos

Design ideas for a mid-sized contemporary master bathroom in Melbourne with flat-panel cabinets, light wood cabinets, a freestanding tub, a corner shower, gray tile, white tile, white walls, porcelain floors, an undermount sink, engineered quartz benchtops, grey floor, an open shower, white benchtops, a single vanity and a floating vanity.

Photo of a mid-sized contemporary master bathroom in Brisbane with a freestanding tub, a corner shower, gray tile, ceramic tile, grey walls, ceramic floors, a vessel sink, grey floor, a hinged shower door, white benchtops, a double vanity and a floating vanity.

A serene style ensuite featuring an outdoor bath.
Mid-sized contemporary 3/4 bathroom in Sydney with flat-panel cabinets, light wood cabinets, a freestanding tub, a corner shower, a two-piece toilet, an integrated sink, a hinged shower door, white benchtops, a niche, a double vanity and a floating vanity.
Mid-sized contemporary 3/4 bathroom in Sydney with flat-panel cabinets, light wood cabinets, a freestanding tub, a corner shower, a two-piece toilet, an integrated sink, a hinged shower door, white benchtops, a niche, a double vanity and a floating vanity.

Design ideas for a mid-sized contemporary 3/4 bathroom in Sydney with flat-panel cabinets, grey cabinets, a freestanding tub, a one-piece toilet, gray tile, porcelain tile, grey walls, porcelain floors, a vessel sink, engineered quartz benchtops, grey floor, white benchtops, a double vanity, a floating vanity, a corner shower and a hinged shower door.

Photo of a small contemporary master bathroom in Melbourne with white cabinets, a freestanding tub, a corner shower, a wall-mount toilet, gray tile, porcelain tile, white walls, porcelain floors, engineered quartz benchtops, grey floor, a hinged shower door, white benchtops, a niche and a single vanity.

Ensuite bathroom with freestanding tub, enclosed glass shower, medium-light wood cabinetry with black matte hardware and appliances, white counter tops, black matte metal twin mirrors and twin pendants.
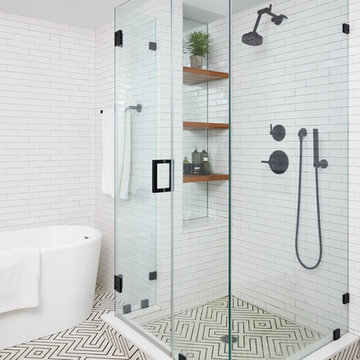
Photo of a contemporary bathroom in New York with a freestanding tub, a corner shower, white tile, white walls, multi-coloured floor, a hinged shower door and a niche.
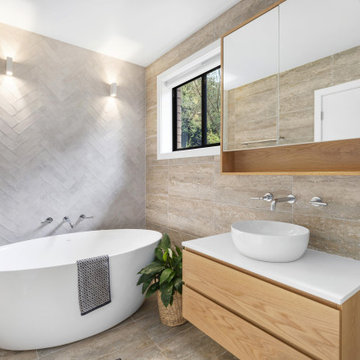
Inspiration for a mid-sized contemporary master bathroom in Wollongong with flat-panel cabinets, light wood cabinets, a freestanding tub, a corner shower, a one-piece toilet, multi-coloured tile, ceramic tile, beige walls, ceramic floors, a pedestal sink, engineered quartz benchtops, beige floor, a hinged shower door, white benchtops, a shower seat, a single vanity and a floating vanity.
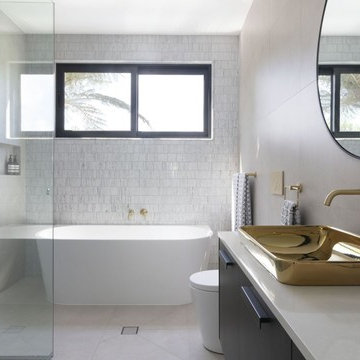
This is an example of a contemporary 3/4 bathroom in Sydney with flat-panel cabinets, black cabinets, a freestanding tub, a corner shower, beige tile, a drop-in sink, beige floor and beige benchtops.
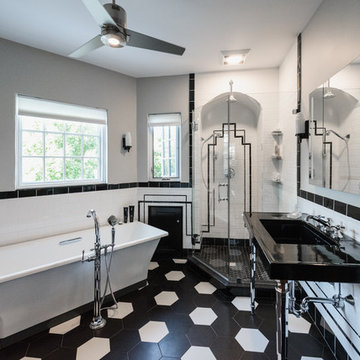
Inspiration for a large transitional master bathroom in Providence with open cabinets, a freestanding tub, a corner shower, a two-piece toilet, black and white tile, ceramic tile, grey walls, porcelain floors, a console sink, black floor, a hinged shower door and black benchtops.
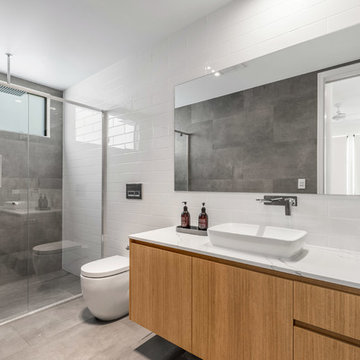
Photo of a mid-sized contemporary master bathroom in Brisbane with flat-panel cabinets, light wood cabinets, a freestanding tub, a corner shower, a one-piece toilet, gray tile, porcelain tile, grey walls, porcelain floors, a vessel sink, engineered quartz benchtops, grey floor and a hinged shower door.

Jim Bartsch Photography
Design ideas for a mid-sized transitional master bathroom in Los Angeles with a wall-mount sink, white tile, subway tile, grey walls, mosaic tile floors, a freestanding tub, a corner shower, grey floor, a hinged shower door, a niche and a shower seat.
Design ideas for a mid-sized transitional master bathroom in Los Angeles with a wall-mount sink, white tile, subway tile, grey walls, mosaic tile floors, a freestanding tub, a corner shower, grey floor, a hinged shower door, a niche and a shower seat.
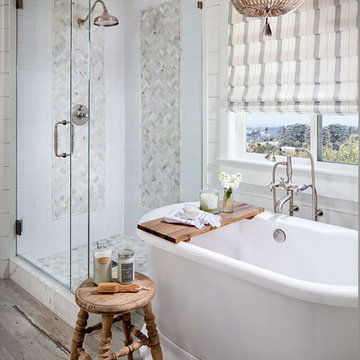
Zack Benson Photography
Inspiration for a country master bathroom in San Diego with a freestanding tub, a corner shower, white tile, white walls, painted wood floors and a hinged shower door.
Inspiration for a country master bathroom in San Diego with a freestanding tub, a corner shower, white tile, white walls, painted wood floors and a hinged shower door.

Photo of a small midcentury master bathroom in Chicago with flat-panel cabinets, medium wood cabinets, a freestanding tub, a corner shower, a one-piece toilet, white tile, subway tile, white walls, porcelain floors, an undermount sink, quartzite benchtops, black floor, a hinged shower door, white benchtops, a single vanity and a built-in vanity.
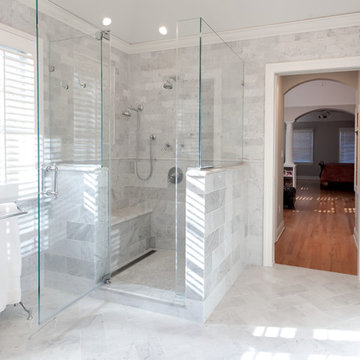
Luxury corner shower with half walls and linear drain with Rohl body sprays, custom seat, linear drain and full view ultra clear glass. We love the details in the stone walls, the large format subway on bottom separated with a chair rail then switching to a 3x6 subway tile finished with a crown molding.
Design by Kitchen Intuitions & photos by Blackstock Photography
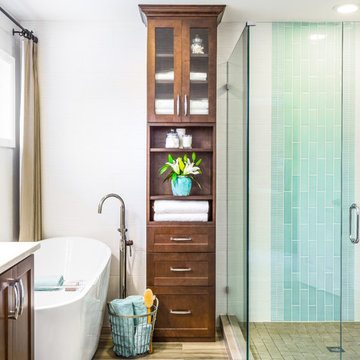
Two different accent tiles make a statement and add a pop of color against the large white wall tiles in the custom shower. Frameless glass creates a custom and modern feel to the space.
This small powder bath lacked interest and was quite dark despite having a window.
We added white horizontal tongue & groove on the lower portion of the room with a warm graphic wallpaper above.
A custom white cabinet with a waterfall grey and white granite counter gave the vanity some personality.
New crown molding, window casings, taller baseboards and white wood blinds made impact to the small room.
We also installed a modern pendant light and a rustic oval mirror which adds character to the space.
BEFORE
Though this bathroom had a good layout, everything was just really outdated. We added tile from floor to ceiling for a spa like feel. We kept the color palette neutral and timeless. The dark cheery cabinet was elegantly finished with crystal knobs and a cararra marble countertop.
AFTER
AFTER
BEFORE
There was an underutilized corner between the vanity and the shower that was basically wasted space.
To give the corner a purpose, we added a make-up vanity in white with a custom made stool.
Oversized subway tiles were added to the shower, along with a rain shower head, for a clean and timeless look. We also added a new frosted glass door to the walk-in closet to let the light in.
BEFORE
These beautiful oval pivot mirrors are not only functional but also showcase the cararra marble on the wall. Unique glass pendants are a dramatic addition to the space as is the ikat wallpaper in the WC. To finish out the vanity space we added a shallow white upper cabinet for additional storage.
BEFORE
AFTER
AFTER
The best part of this remodel? Tearing out the awful, dated carpet! We chose porcelain tile with the look of hardwoods for a more functional and modern space.
Curtains soften the corner while creating privacy and framing the soaking tub.
Photo Credit: Holland Photography - Cory Holland - HollandPhotography.biz

Devon Grace Interiors designed a luxurious primary bathroom that features a grey double vanity with shaker style cabinetry doors. Ceramic wall tile, quartz countertops and backsplash, and brass wall-mounted faucets add natural textures and warmth to the space.

Mid-sized transitional master bathroom in Chicago with recessed-panel cabinets, white cabinets, a freestanding tub, a corner shower, a one-piece toilet, gray tile, marble, grey walls, marble floors, an undermount sink, marble benchtops, grey floor, a hinged shower door, grey benchtops, a niche, a double vanity, a built-in vanity and decorative wall panelling.
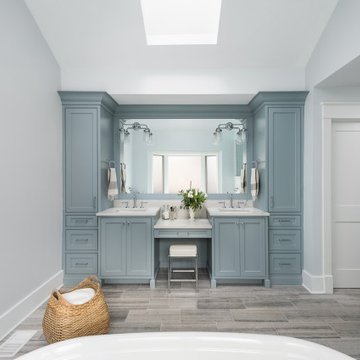
The homeowners wanted to improve the layout and function of their tired 1980’s bathrooms. The master bath had a huge sunken tub that took up half the floor space and the shower was tiny and in small room with the toilet. We created a new toilet room and moved the shower to allow it to grow in size. This new space is far more in tune with the client’s needs. The kid’s bath was a large space. It only needed to be updated to today’s look and to flow with the rest of the house. The powder room was small, adding the pedestal sink opened it up and the wallpaper and ship lap added the character that it needed
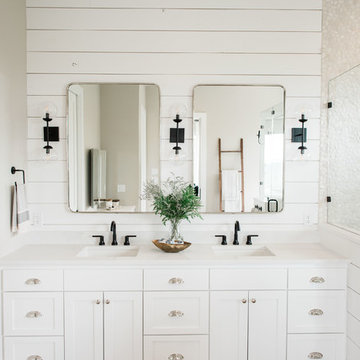
Madeline Harper Photography
Photo of a large country master bathroom in Austin with shaker cabinets, white cabinets, a freestanding tub, a corner shower, white walls, porcelain floors, a drop-in sink, engineered quartz benchtops, grey floor, a hinged shower door and white benchtops.
Photo of a large country master bathroom in Austin with shaker cabinets, white cabinets, a freestanding tub, a corner shower, white walls, porcelain floors, a drop-in sink, engineered quartz benchtops, grey floor, a hinged shower door and white benchtops.
Bathroom Design Ideas with a Freestanding Tub and a Corner Shower
1