Bathroom Design Ideas with a Corner Shower and Cement Tiles
Refine by:
Budget
Sort by:Popular Today
1 - 20 of 1,874 photos
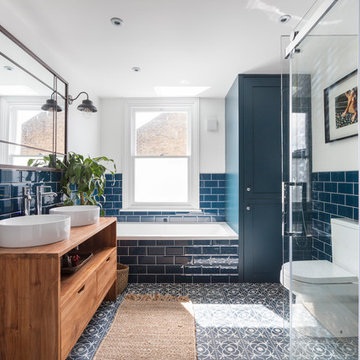
Nathalie Priem
Design ideas for a mid-sized transitional kids bathroom in London with flat-panel cabinets, medium wood cabinets, a drop-in tub, a corner shower, a two-piece toilet, blue tile, subway tile, white walls, cement tiles, a vessel sink, wood benchtops, multi-coloured floor and brown benchtops.
Design ideas for a mid-sized transitional kids bathroom in London with flat-panel cabinets, medium wood cabinets, a drop-in tub, a corner shower, a two-piece toilet, blue tile, subway tile, white walls, cement tiles, a vessel sink, wood benchtops, multi-coloured floor and brown benchtops.
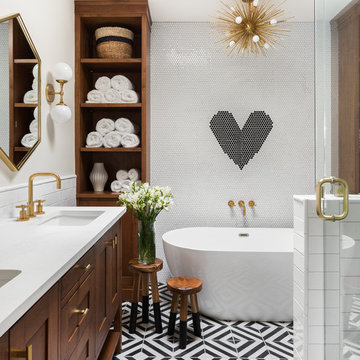
photo credit: Haris Kenjar
Original Mission tile floor.
Arteriors lighting.
Newport Brass faucets.
West Elm mirror.
Victoria + Albert tub.
caesarstone countertops
custom tile bath surround

Design ideas for a large modern master bathroom in Orange County with shaker cabinets, beige cabinets, a freestanding tub, a corner shower, a one-piece toilet, white tile, cement tile, white walls, cement tiles, an undermount sink, engineered quartz benchtops, grey floor, a hinged shower door, white benchtops, a double vanity and a built-in vanity.
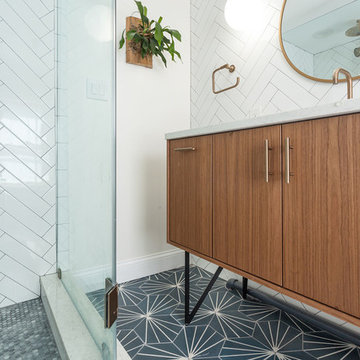
mid century modern bathroom design.
herringbone tiles, brick wall, cement floor tiles, gold fixtures, round mirror and globe scones.
corner shower with subway tiles and penny tiles.

Photo of a mid-sized contemporary master bathroom in San Francisco with flat-panel cabinets, brown cabinets, a freestanding tub, a corner shower, blue tile, ceramic tile, white walls, cement tiles, an integrated sink, engineered quartz benchtops, white floor, a hinged shower door, white benchtops, an enclosed toilet, a double vanity, a floating vanity and wallpaper.

Original artwork stands out against the amazing wallpaper.
Photo of a small country 3/4 bathroom in San Francisco with open cabinets, white cabinets, a corner shower, a one-piece toilet, white tile, ceramic tile, white walls, cement tiles, an undermount sink, engineered quartz benchtops, grey floor, a hinged shower door, white benchtops, a niche, a single vanity, a floating vanity, vaulted and wallpaper.
Photo of a small country 3/4 bathroom in San Francisco with open cabinets, white cabinets, a corner shower, a one-piece toilet, white tile, ceramic tile, white walls, cement tiles, an undermount sink, engineered quartz benchtops, grey floor, a hinged shower door, white benchtops, a niche, a single vanity, a floating vanity, vaulted and wallpaper.

Association de matériaux naturels au sol et murs pour une ambiance très douce. Malgré une configuration de pièce triangulaire, baignoire et douche ainsi qu'un meuble vasque sur mesure s'intègrent parfaitement.

Our clients wanted the ultimate modern farmhouse custom dream home. They found property in the Santa Rosa Valley with an existing house on 3 ½ acres. They could envision a new home with a pool, a barn, and a place to raise horses. JRP and the clients went all in, sparing no expense. Thus, the old house was demolished and the couple’s dream home began to come to fruition.
The result is a simple, contemporary layout with ample light thanks to the open floor plan. When it comes to a modern farmhouse aesthetic, it’s all about neutral hues, wood accents, and furniture with clean lines. Every room is thoughtfully crafted with its own personality. Yet still reflects a bit of that farmhouse charm.
Their considerable-sized kitchen is a union of rustic warmth and industrial simplicity. The all-white shaker cabinetry and subway backsplash light up the room. All white everything complimented by warm wood flooring and matte black fixtures. The stunning custom Raw Urth reclaimed steel hood is also a star focal point in this gorgeous space. Not to mention the wet bar area with its unique open shelves above not one, but two integrated wine chillers. It’s also thoughtfully positioned next to the large pantry with a farmhouse style staple: a sliding barn door.
The master bathroom is relaxation at its finest. Monochromatic colors and a pop of pattern on the floor lend a fashionable look to this private retreat. Matte black finishes stand out against a stark white backsplash, complement charcoal veins in the marble looking countertop, and is cohesive with the entire look. The matte black shower units really add a dramatic finish to this luxurious large walk-in shower.
Photographer: Andrew - OpenHouse VC
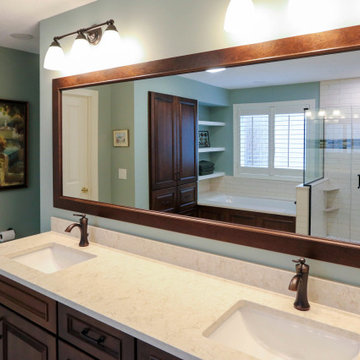
Medallion Cherry Devonshire in French Roast. The countertop is Ventia Cream quartz with two rectangular undermount sinks. Ventia Cream quartz is also installed on the tub deck and shower threshold. Moen Brantford light fixtures in oil rubbed bronze. The Moen Wynford collection in oil rubbed bronze includes the faucets, towel bars and paper holder. In the shower is Moen Rothbury shower system in oil rubbed bronze. On the floor is Cava Bianco 122x24 field tile. The shower walls are SW Lab Natural Gloss 3x12 field tile accented with Crystal Shores Copper Coastal lineal tile. On the shower floor is Cava Bianco 2x2 mosaic tile.
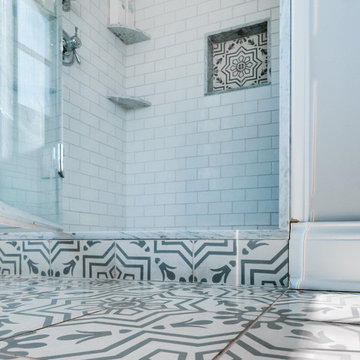
Leoni Cement Tile floor from the Cement Tile Shop. Shower includes marble threshold and shampoo shelves.
This is an example of a mid-sized transitional master bathroom in Philadelphia with raised-panel cabinets, blue cabinets, a claw-foot tub, a corner shower, a two-piece toilet, white tile, ceramic tile, beige walls, cement tiles, an integrated sink, marble benchtops, white floor, a hinged shower door and grey benchtops.
This is an example of a mid-sized transitional master bathroom in Philadelphia with raised-panel cabinets, blue cabinets, a claw-foot tub, a corner shower, a two-piece toilet, white tile, ceramic tile, beige walls, cement tiles, an integrated sink, marble benchtops, white floor, a hinged shower door and grey benchtops.
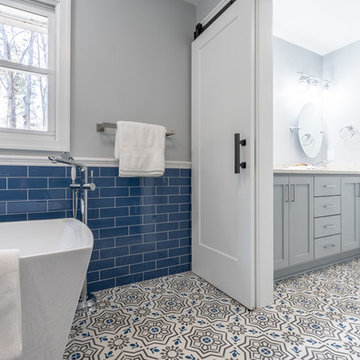
Design ideas for a mid-sized mediterranean master bathroom in Atlanta with shaker cabinets, grey cabinets, a freestanding tub, a corner shower, a two-piece toilet, blue tile, porcelain tile, grey walls, cement tiles, an undermount sink, engineered quartz benchtops and a hinged shower door.
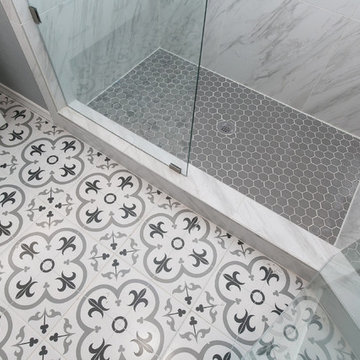
Small contemporary 3/4 bathroom in Dallas with shaker cabinets, white cabinets, a corner shower, gray tile, white tile, porcelain tile, grey walls, cement tiles, an undermount sink, marble benchtops, multi-coloured floor, a hinged shower door and grey benchtops.
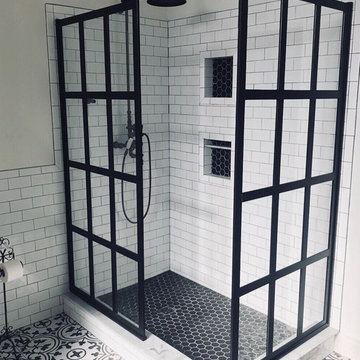
Gridscape Series GS1 Full Divided LIght Factory Grid Window Shower Screen #gridscape #showerscreen #showerscreens #showerdoors #girdshowerdoor #coastalshowerdoors #factorywindow #showerdesign #bathroomdesign #bathroomdesigninspo #designinspo #industrialfarmhouse #modernfarmhouse
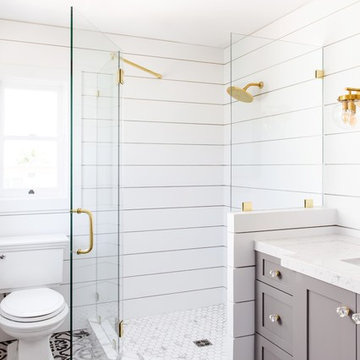
Inspiration for a mid-sized country 3/4 bathroom in San Diego with shaker cabinets, grey cabinets, a corner shower, a two-piece toilet, white walls, cement tiles, an undermount sink, marble benchtops, white floor and a hinged shower door.
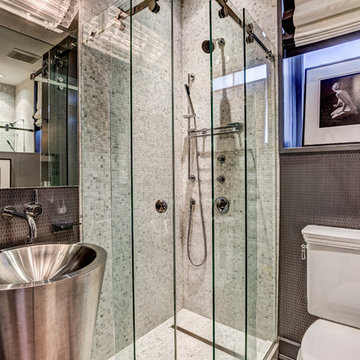
Design ideas for a small contemporary 3/4 bathroom in Chicago with a corner shower, a one-piece toilet, gray tile, grey walls, cement tiles, beige floor and a sliding shower screen.
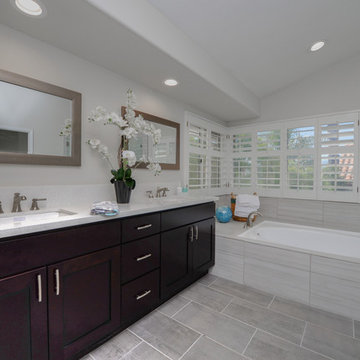
Photo of a large transitional master bathroom in Los Angeles with shaker cabinets, light wood cabinets, a drop-in tub, a corner shower, beige tile, gray tile, white tile, ceramic tile, white walls, cement tiles, an undermount sink and solid surface benchtops.
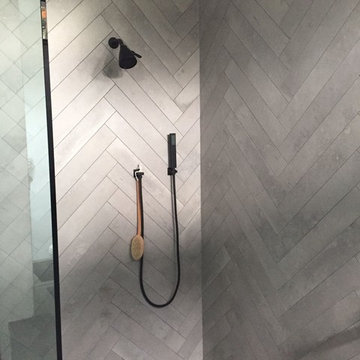
Design ideas for a large modern 3/4 bathroom in Los Angeles with flat-panel cabinets, a corner shower, a two-piece toilet, ceramic tile, white walls, cement tiles, an integrated sink, grey floor, a hinged shower door, black cabinets, beige tile and solid surface benchtops.
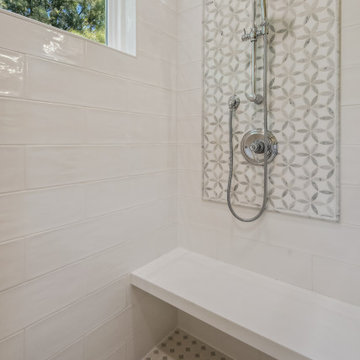
Photo of a mid-sized transitional master bathroom in DC Metro with recessed-panel cabinets, brown cabinets, a corner shower, cement tiles, an undermount sink, engineered quartz benchtops, a hinged shower door, beige benchtops, a double vanity and a built-in vanity.

This artistic and design-forward family approached us at the beginning of the pandemic with a design prompt to blend their love of midcentury modern design with their Caribbean roots. With her parents originating from Trinidad & Tobago and his parents from Jamaica, they wanted their home to be an authentic representation of their heritage, with a midcentury modern twist. We found inspiration from a colorful Trinidad & Tobago tourism poster that they already owned and carried the tropical colors throughout the house — rich blues in the main bathroom, deep greens and oranges in the powder bathroom, mustard yellow in the dining room and guest bathroom, and sage green in the kitchen. This project was featured on Dwell in January 2022.

This room has a seperate Shower and Toilet spaces and a Huge open area for Free standing bath under wide skylight that lets in bright sunlight all day.
Bathroom Design Ideas with a Corner Shower and Cement Tiles
1