Bathroom Design Ideas with a Corner Shower and Concrete Benchtops
Refine by:
Budget
Sort by:Popular Today
1 - 20 of 686 photos
Item 1 of 3
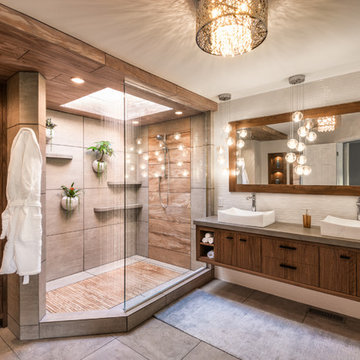
Photography by Paul Linnebach
Photo of a large modern master bathroom in Minneapolis with flat-panel cabinets, dark wood cabinets, a corner shower, a one-piece toilet, gray tile, ceramic tile, white walls, ceramic floors, a vessel sink, concrete benchtops, grey floor and an open shower.
Photo of a large modern master bathroom in Minneapolis with flat-panel cabinets, dark wood cabinets, a corner shower, a one-piece toilet, gray tile, ceramic tile, white walls, ceramic floors, a vessel sink, concrete benchtops, grey floor and an open shower.
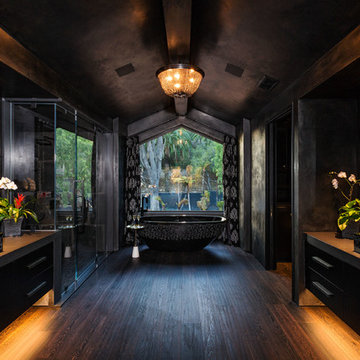
Modern master bathroom by Burdge Architects and Associates in Malibu, CA.
Berlyn Photography
Photo of a contemporary master bathroom in Los Angeles with flat-panel cabinets, black cabinets, a freestanding tub, a corner shower, black walls, dark hardwood floors, a vessel sink, concrete benchtops, black tile, cement tile, brown floor, a hinged shower door and grey benchtops.
Photo of a contemporary master bathroom in Los Angeles with flat-panel cabinets, black cabinets, a freestanding tub, a corner shower, black walls, dark hardwood floors, a vessel sink, concrete benchtops, black tile, cement tile, brown floor, a hinged shower door and grey benchtops.
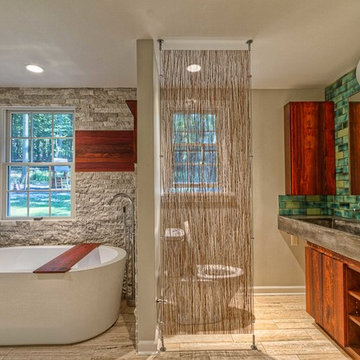
Robert Schwerdt
This is an example of a large midcentury 3/4 bathroom in Other with a freestanding tub, a trough sink, flat-panel cabinets, dark wood cabinets, concrete benchtops, green tile, beige walls, a two-piece toilet, porcelain floors, beige floor, a corner shower, an open shower and cement tile.
This is an example of a large midcentury 3/4 bathroom in Other with a freestanding tub, a trough sink, flat-panel cabinets, dark wood cabinets, concrete benchtops, green tile, beige walls, a two-piece toilet, porcelain floors, beige floor, a corner shower, an open shower and cement tile.
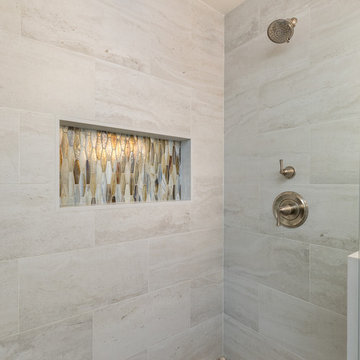
Having the same color in the shower niche, pebble floor tiles, and counter backsplash ties this whole look together.
Inspiration for a mid-sized asian bathroom in Los Angeles with shaker cabinets, grey cabinets, a corner shower, brown tile, porcelain tile, porcelain floors, an undermount sink, concrete benchtops, brown floor, a hinged shower door and white benchtops.
Inspiration for a mid-sized asian bathroom in Los Angeles with shaker cabinets, grey cabinets, a corner shower, brown tile, porcelain tile, porcelain floors, an undermount sink, concrete benchtops, brown floor, a hinged shower door and white benchtops.
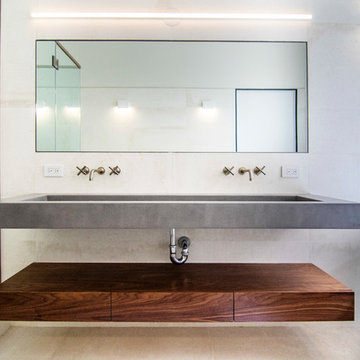
photos by Pedro Marti
This large light-filled open loft in the Tribeca neighborhood of New York City was purchased by a growing family to make into their family home. The loft, previously a lighting showroom, had been converted for residential use with the standard amenities but was entirely open and therefore needed to be reconfigured. One of the best attributes of this particular loft is its extremely large windows situated on all four sides due to the locations of neighboring buildings. This unusual condition allowed much of the rear of the space to be divided into 3 bedrooms/3 bathrooms, all of which had ample windows. The kitchen and the utilities were moved to the center of the space as they did not require as much natural lighting, leaving the entire front of the loft as an open dining/living area. The overall space was given a more modern feel while emphasizing it’s industrial character. The original tin ceiling was preserved throughout the loft with all new lighting run in orderly conduit beneath it, much of which is exposed light bulbs. In a play on the ceiling material the main wall opposite the kitchen was clad in unfinished, distressed tin panels creating a focal point in the home. Traditional baseboards and door casings were thrown out in lieu of blackened steel angle throughout the loft. Blackened steel was also used in combination with glass panels to create an enclosure for the office at the end of the main corridor; this allowed the light from the large window in the office to pass though while creating a private yet open space to work. The master suite features a large open bath with a sculptural freestanding tub all clad in a serene beige tile that has the feel of concrete. The kids bath is a fun play of large cobalt blue hexagon tile on the floor and rear wall of the tub juxtaposed with a bright white subway tile on the remaining walls. The kitchen features a long wall of floor to ceiling white and navy cabinetry with an adjacent 15 foot island of which half is a table for casual dining. Other interesting features of the loft are the industrial ladder up to the small elevated play area in the living room, the navy cabinetry and antique mirror clad dining niche, and the wallpapered powder room with antique mirror and blackened steel accessories.
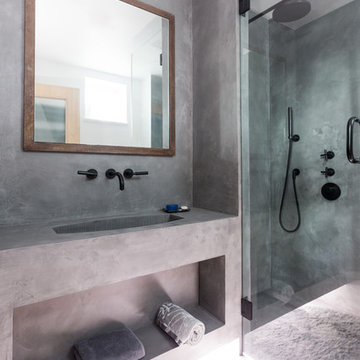
Bespoke Bathroom Walls in Classic Oslo Grey with Satin Finish
Photo of a small industrial 3/4 bathroom in London with open cabinets, grey cabinets, a corner shower, grey walls, an integrated sink, concrete benchtops, grey benchtops, concrete floors and grey floor.
Photo of a small industrial 3/4 bathroom in London with open cabinets, grey cabinets, a corner shower, grey walls, an integrated sink, concrete benchtops, grey benchtops, concrete floors and grey floor.
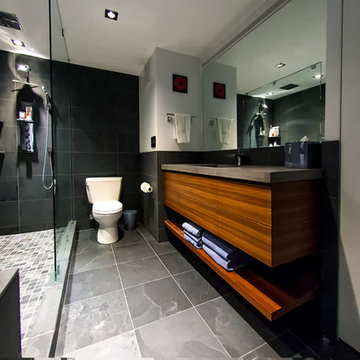
This is an example of a mid-sized contemporary master bathroom in Chicago with flat-panel cabinets, medium wood cabinets, a corner shower, an undermount sink, concrete benchtops, an open shower, a two-piece toilet, gray tile, slate, grey walls, grey floor and brown benchtops.
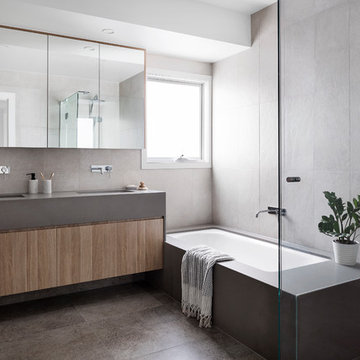
aspect 11
Inspiration for a mid-sized contemporary kids bathroom in Melbourne with flat-panel cabinets, light wood cabinets, a drop-in tub, white tile, white walls, a drop-in sink, concrete benchtops, grey benchtops, a corner shower, porcelain tile, porcelain floors, grey floor and a hinged shower door.
Inspiration for a mid-sized contemporary kids bathroom in Melbourne with flat-panel cabinets, light wood cabinets, a drop-in tub, white tile, white walls, a drop-in sink, concrete benchtops, grey benchtops, a corner shower, porcelain tile, porcelain floors, grey floor and a hinged shower door.
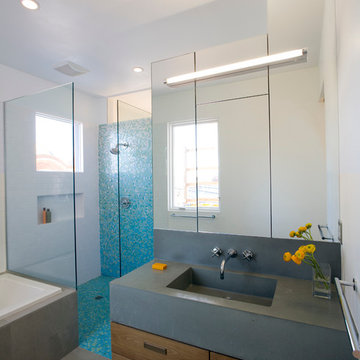
Fabian Birgfeld PHOTOtectonics
Inspiration for a mid-sized modern master bathroom in New York with flat-panel cabinets, medium wood cabinets, a drop-in tub, blue tile, porcelain floors, an integrated sink, concrete benchtops, a corner shower, mosaic tile, white walls, grey floor and an open shower.
Inspiration for a mid-sized modern master bathroom in New York with flat-panel cabinets, medium wood cabinets, a drop-in tub, blue tile, porcelain floors, an integrated sink, concrete benchtops, a corner shower, mosaic tile, white walls, grey floor and an open shower.
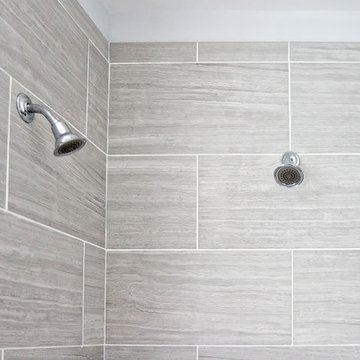
Glenn Layton Homes, LLC, "Building Your Coastal Lifestyle"
Inspiration for a mid-sized modern master bathroom in Jacksonville with shaker cabinets, white cabinets, a freestanding tub, white walls, concrete floors, an undermount sink, concrete benchtops, a corner shower, gray tile and porcelain tile.
Inspiration for a mid-sized modern master bathroom in Jacksonville with shaker cabinets, white cabinets, a freestanding tub, white walls, concrete floors, an undermount sink, concrete benchtops, a corner shower, gray tile and porcelain tile.
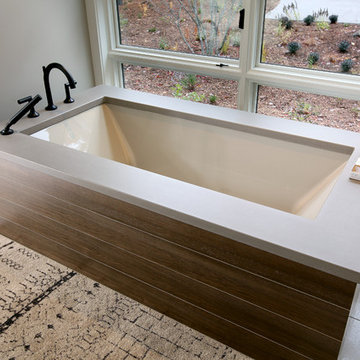
2014 Fall Parade Cascade Springs I Chad Gould Architect I BDR Custom Homes I Rock Kauffman Design I M-Buck Studios
Photo of a large transitional master bathroom in Grand Rapids with a vessel sink, flat-panel cabinets, beige cabinets, concrete benchtops, an undermount tub, a corner shower, a one-piece toilet, white tile, beige walls and ceramic floors.
Photo of a large transitional master bathroom in Grand Rapids with a vessel sink, flat-panel cabinets, beige cabinets, concrete benchtops, an undermount tub, a corner shower, a one-piece toilet, white tile, beige walls and ceramic floors.
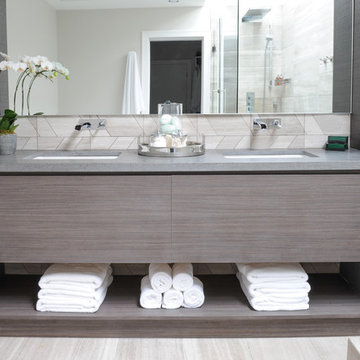
Large modern master bathroom in Vancouver with flat-panel cabinets, a corner shower, an undermount sink, concrete benchtops and a hinged shower door.
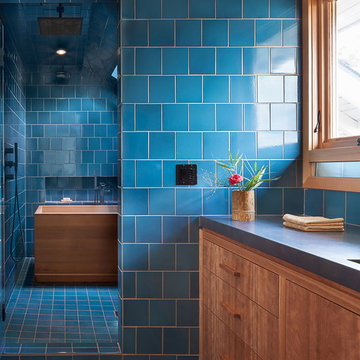
ReCraft, Portland, Oregon, 2019 NARI CotY Award-Winning Residential Bath $75,001 to $100,000
Inspiration for a large asian master bathroom in Portland with flat-panel cabinets, medium wood cabinets, a freestanding tub, a corner shower, a one-piece toilet, blue tile, white walls, porcelain floors, an undermount sink, concrete benchtops, blue floor, a hinged shower door and grey benchtops.
Inspiration for a large asian master bathroom in Portland with flat-panel cabinets, medium wood cabinets, a freestanding tub, a corner shower, a one-piece toilet, blue tile, white walls, porcelain floors, an undermount sink, concrete benchtops, blue floor, a hinged shower door and grey benchtops.
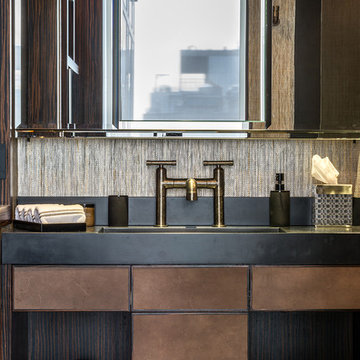
custom vanity using leather fronts with custom cement tops Photo by
Gerard Garcia @gerardgarcia
Inspiration for a mid-sized industrial master bathroom in New York with flat-panel cabinets, distressed cabinets, concrete benchtops, a one-piece toilet, gray tile, cement tile, a corner shower, beige walls, concrete floors and an integrated sink.
Inspiration for a mid-sized industrial master bathroom in New York with flat-panel cabinets, distressed cabinets, concrete benchtops, a one-piece toilet, gray tile, cement tile, a corner shower, beige walls, concrete floors and an integrated sink.
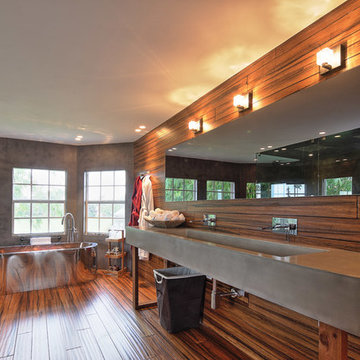
Custom 9' long concrete trough sink photo by FELIX MIZIOZNIKOV PHOTOGRAPHY
Contemporary bathroom in Miami with a trough sink, a freestanding tub, a corner shower and concrete benchtops.
Contemporary bathroom in Miami with a trough sink, a freestanding tub, a corner shower and concrete benchtops.
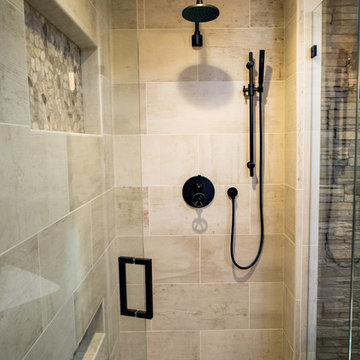
The Euro shower design highlights the natural color and texture of the tile that brings the outdoors inside.
Visions in Photography
This is an example of a mid-sized country master bathroom in Detroit with recessed-panel cabinets, medium wood cabinets, a freestanding tub, a corner shower, a two-piece toilet, gray tile, ceramic tile, beige walls, ceramic floors, an undermount sink, concrete benchtops, grey floor and a hinged shower door.
This is an example of a mid-sized country master bathroom in Detroit with recessed-panel cabinets, medium wood cabinets, a freestanding tub, a corner shower, a two-piece toilet, gray tile, ceramic tile, beige walls, ceramic floors, an undermount sink, concrete benchtops, grey floor and a hinged shower door.

Il bagno patronale, è stato progettato non come stanza di passaggio, ma come una piccola oasi dedicata al relax dove potersi rifugiare. Un’ampia cabina doccia, delicate piastrelle ottagonali e una bella carta da parati: avete letto bene, anche la carta da parati è diventato un must in bagno perché grazie alle fibre di vetro di cui è composta è super resistente. Non vi sentite già più rilassati?
Con il doppio lavabo e le doppie specchiere ognuno ha il proprio spazio
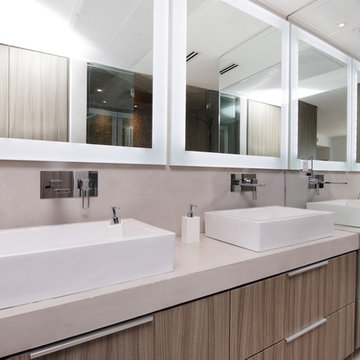
Felix Mizioznikov
Design ideas for a small contemporary 3/4 bathroom in Miami with flat-panel cabinets, light wood cabinets, concrete benchtops, a corner shower, a wall-mount toilet, black tile and cement tile.
Design ideas for a small contemporary 3/4 bathroom in Miami with flat-panel cabinets, light wood cabinets, concrete benchtops, a corner shower, a wall-mount toilet, black tile and cement tile.
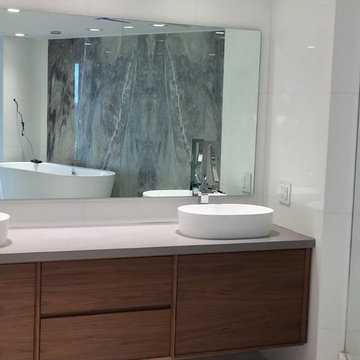
Inspiration for a mid-sized modern master bathroom in Miami with flat-panel cabinets, medium wood cabinets, a freestanding tub, a corner shower, gray tile, stone slab, white walls, a vessel sink, concrete benchtops, white floor and an open shower.
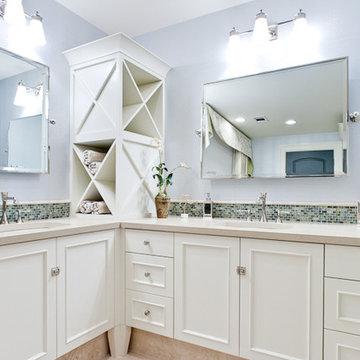
Girls' Pool Bath
Photographer - www.Venvisio.com
Expansive beach style kids bathroom in Atlanta with an undermount sink, raised-panel cabinets, white cabinets, concrete benchtops, a corner shower, a two-piece toilet, glass tile, blue walls and travertine floors.
Expansive beach style kids bathroom in Atlanta with an undermount sink, raised-panel cabinets, white cabinets, concrete benchtops, a corner shower, a two-piece toilet, glass tile, blue walls and travertine floors.
Bathroom Design Ideas with a Corner Shower and Concrete Benchtops
1