Bathroom Design Ideas with a Corner Shower and Tile Benchtops
Refine by:
Budget
Sort by:Popular Today
1 - 20 of 796 photos

Master bath room renovation. Added master suite in attic space.
Inspiration for a large transitional master bathroom in Minneapolis with flat-panel cabinets, light wood cabinets, a corner shower, a two-piece toilet, white tile, ceramic tile, white walls, marble floors, a wall-mount sink, tile benchtops, black floor, a hinged shower door, white benchtops, a shower seat, a double vanity, a floating vanity and decorative wall panelling.
Inspiration for a large transitional master bathroom in Minneapolis with flat-panel cabinets, light wood cabinets, a corner shower, a two-piece toilet, white tile, ceramic tile, white walls, marble floors, a wall-mount sink, tile benchtops, black floor, a hinged shower door, white benchtops, a shower seat, a double vanity, a floating vanity and decorative wall panelling.
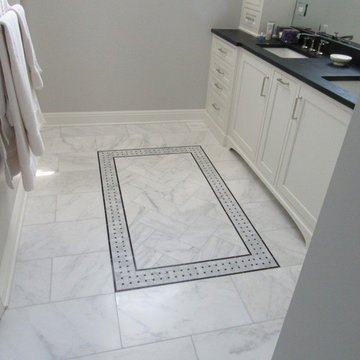
Custom built vanity
Inspiration for a mid-sized contemporary master bathroom in Chicago with furniture-like cabinets, white cabinets, a corner shower, a two-piece toilet, white tile, ceramic tile, blue walls, marble floors, an undermount sink, tile benchtops, grey floor, a hinged shower door and black benchtops.
Inspiration for a mid-sized contemporary master bathroom in Chicago with furniture-like cabinets, white cabinets, a corner shower, a two-piece toilet, white tile, ceramic tile, blue walls, marble floors, an undermount sink, tile benchtops, grey floor, a hinged shower door and black benchtops.
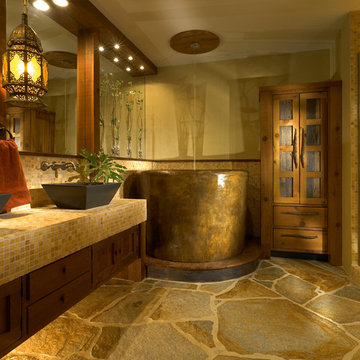
This typical 70’s bathroom with a sunken tile bath and bright wallpaper was transformed into a Zen-like luxury bath. A custom designed Japanese soaking tub was built with its water filler descending from a spout in the ceiling, positioned next to a nautilus shaped shower with frameless curved glass lined with stunning gold toned mosaic tile. Custom built cedar cabinets with a linen closet adorned with twigs as door handles. Gorgeous flagstone flooring and customized lighting accentuates this beautiful creation to surround yourself in total luxury and relaxation.
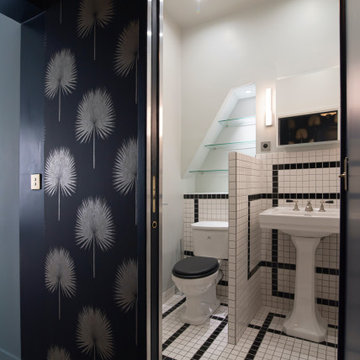
Inspiration for a mid-sized contemporary master bathroom in Paris with white cabinets, a corner shower, a one-piece toilet, black and white tile, porcelain tile, white walls, porcelain floors, a pedestal sink, tile benchtops, black floor, an open shower, white benchtops, a niche and a single vanity.
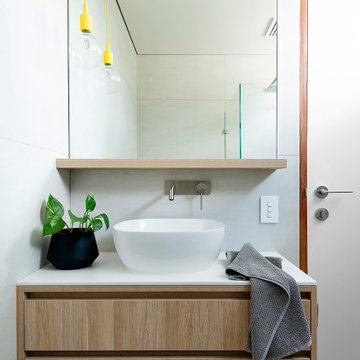
Photographer - Jody D'Arcy
Photo of a small modern bathroom in Perth with furniture-like cabinets, light wood cabinets, a corner shower, a one-piece toilet, beige tile, ceramic tile, beige walls, ceramic floors, a vessel sink, tile benchtops, beige floor, a hinged shower door, white benchtops, a single vanity and a built-in vanity.
Photo of a small modern bathroom in Perth with furniture-like cabinets, light wood cabinets, a corner shower, a one-piece toilet, beige tile, ceramic tile, beige walls, ceramic floors, a vessel sink, tile benchtops, beige floor, a hinged shower door, white benchtops, a single vanity and a built-in vanity.
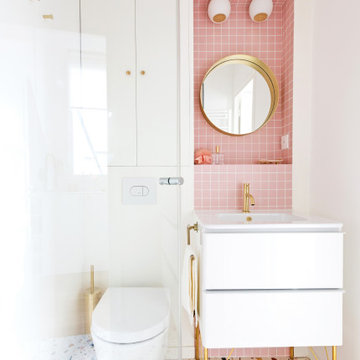
Un air de boudoir pour cet espace, entre rangements aux boutons en laiton, et la niche qui accueille son miroir doré sur fond de mosaïque rose ! Beaucoup de détails qui font la différence !
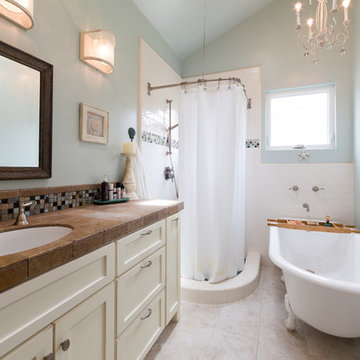
Photo of a beach style 3/4 bathroom in San Luis Obispo with shaker cabinets, white cabinets, a claw-foot tub, a corner shower, white tile, subway tile, blue walls, an undermount sink, tile benchtops, beige floor, a shower curtain and brown benchtops.
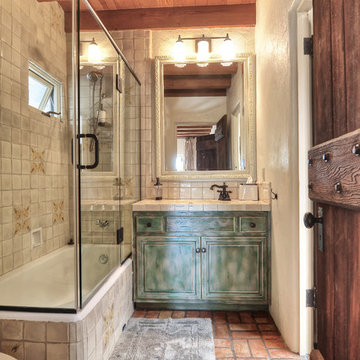
Expansive mediterranean master bathroom in Orange County with beaded inset cabinets, distressed cabinets, a corner shower, white tile, ceramic tile, white walls, an integrated sink, tile benchtops, a drop-in tub, terra-cotta floors and a hinged shower door.
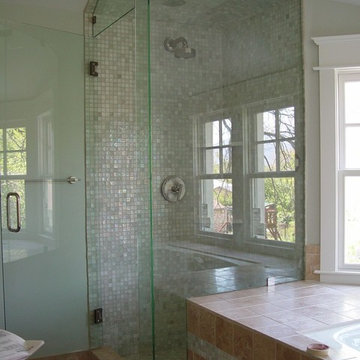
Photo of a mid-sized transitional master bathroom in Salt Lake City with an undermount tub, a corner shower, beige tile, mosaic tile, white walls, ceramic floors, tile benchtops, beige floor and a hinged shower door.
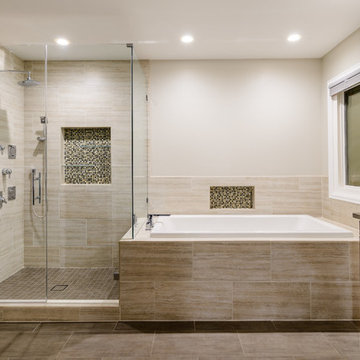
Andrew Clark
Design ideas for a large contemporary master bathroom in Denver with flat-panel cabinets, dark wood cabinets, a corner tub, a corner shower, beige tile, porcelain tile, beige walls, vinyl floors, an undermount sink, tile benchtops, beige floor and a hinged shower door.
Design ideas for a large contemporary master bathroom in Denver with flat-panel cabinets, dark wood cabinets, a corner tub, a corner shower, beige tile, porcelain tile, beige walls, vinyl floors, an undermount sink, tile benchtops, beige floor and a hinged shower door.
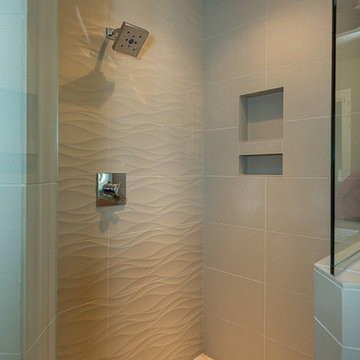
This is an example of a mid-sized contemporary master bathroom in Portland with shaker cabinets, dark wood cabinets, a drop-in tub, a corner shower, a one-piece toilet, gray tile, porcelain tile, grey walls, porcelain floors, a drop-in sink and tile benchtops.
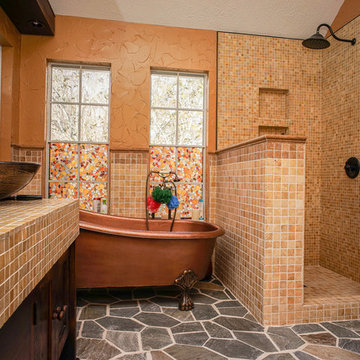
Mitchell Clay
This is an example of a traditional master bathroom in Houston with a claw-foot tub, a corner shower, slate floors and tile benchtops.
This is an example of a traditional master bathroom in Houston with a claw-foot tub, a corner shower, slate floors and tile benchtops.
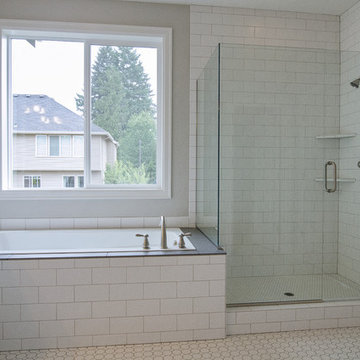
Photos taken by Danyel Rogers
Inspiration for a large transitional master bathroom in Portland with an undermount sink, shaker cabinets, white cabinets, tile benchtops, a drop-in tub, a corner shower, a one-piece toilet, white tile, ceramic tile, grey walls and ceramic floors.
Inspiration for a large transitional master bathroom in Portland with an undermount sink, shaker cabinets, white cabinets, tile benchtops, a drop-in tub, a corner shower, a one-piece toilet, white tile, ceramic tile, grey walls and ceramic floors.
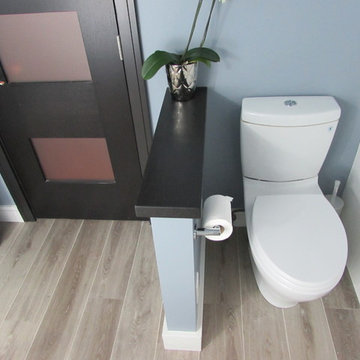
The wall color here is where we really found a success. We went with a light, natural blue.
Photo of a small contemporary master bathroom in Portland with tile benchtops, a corner shower, a one-piece toilet, blue tile, ceramic tile, blue walls, medium hardwood floors, flat-panel cabinets and an integrated sink.
Photo of a small contemporary master bathroom in Portland with tile benchtops, a corner shower, a one-piece toilet, blue tile, ceramic tile, blue walls, medium hardwood floors, flat-panel cabinets and an integrated sink.
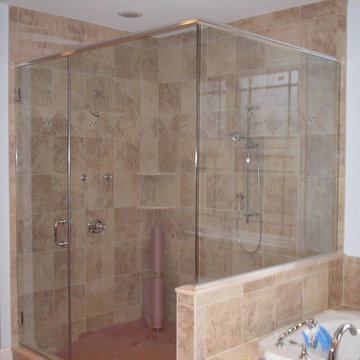
This shower demonstrates the versatility in a glass shower enclosure. This is a very large shower, and with proper installation it is safe and long lasting.
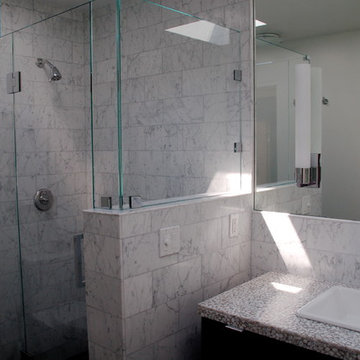
Rimless glass surround expose beautiful Carrera marble tiled shower and vanity surround.
This is an example of a mid-sized contemporary master bathroom in San Francisco with a corner shower, gray tile, stone tile, grey walls, flat-panel cabinets, dark wood cabinets, a two-piece toilet, a drop-in sink, tile benchtops and ceramic floors.
This is an example of a mid-sized contemporary master bathroom in San Francisco with a corner shower, gray tile, stone tile, grey walls, flat-panel cabinets, dark wood cabinets, a two-piece toilet, a drop-in sink, tile benchtops and ceramic floors.

Création d’un grand appartement familial avec espace parental et son studio indépendant suite à la réunion de deux lots. Une rénovation importante est effectuée et l’ensemble des espaces est restructuré et optimisé avec de nombreux rangements sur mesure. Les espaces sont ouverts au maximum pour favoriser la vue vers l’extérieur.

Victorian Style Bathroom in Horsham, West Sussex
In the peaceful village of Warnham, West Sussex, bathroom designer George Harvey has created a fantastic Victorian style bathroom space, playing homage to this characterful house.
Making the most of present-day, Victorian Style bathroom furnishings was the brief for this project, with this client opting to maintain the theme of the house throughout this bathroom space. The design of this project is minimal with white and black used throughout to build on this theme, with present day technologies and innovation used to give the client a well-functioning bathroom space.
To create this space designer George has used bathroom suppliers Burlington and Crosswater, with traditional options from each utilised to bring the classic black and white contrast desired by the client. In an additional modern twist, a HiB illuminating mirror has been included – incorporating a present-day innovation into this timeless bathroom space.
Bathroom Accessories
One of the key design elements of this project is the contrast between black and white and balancing this delicately throughout the bathroom space. With the client not opting for any bathroom furniture space, George has done well to incorporate traditional Victorian accessories across the room. Repositioned and refitted by our installation team, this client has re-used their own bath for this space as it not only suits this space to a tee but fits perfectly as a focal centrepiece to this bathroom.
A generously sized Crosswater Clear6 shower enclosure has been fitted in the corner of this bathroom, with a sliding door mechanism used for access and Crosswater’s Matt Black frame option utilised in a contemporary Victorian twist. Distinctive Burlington ceramics have been used in the form of pedestal sink and close coupled W/C, bringing a traditional element to these essential bathroom pieces.
Bathroom Features
Traditional Burlington Brassware features everywhere in this bathroom, either in the form of the Walnut finished Kensington range or Chrome and Black Trent brassware. Walnut pillar taps, bath filler and handset bring warmth to the space with Chrome and Black shower valve and handset contributing to the Victorian feel of this space. Above the basin area sits a modern HiB Solstice mirror with integrated demisting technology, ambient lighting and customisable illumination. This HiB mirror also nicely balances a modern inclusion with the traditional space through the selection of a Matt Black finish.
Along with the bathroom fitting, plumbing and electrics, our installation team also undertook a full tiling of this bathroom space. Gloss White wall tiles have been used as a base for Victorian features while the floor makes decorative use of Black and White Petal patterned tiling with an in keeping black border tile. As part of the installation our team have also concealed all pipework for a minimal feel.
Our Bathroom Design & Installation Service
With any bathroom redesign several trades are needed to ensure a great finish across every element of your space. Our installation team has undertaken a full bathroom fitting, electrics, plumbing and tiling work across this project with our project management team organising the entire works. Not only is this bathroom a great installation, designer George has created a fantastic space that is tailored and well-suited to this Victorian Warnham home.
If this project has inspired your next bathroom project, then speak to one of our experienced designers about it.
Call a showroom or use our online appointment form to book your free design & quote.
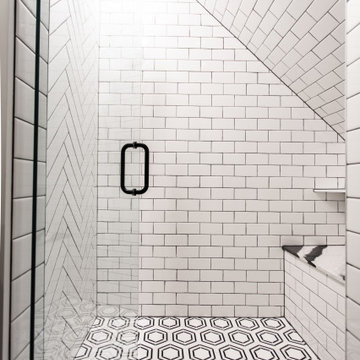
Master bath room renovation. Added master suite in attic space.
Inspiration for a large transitional master bathroom in Minneapolis with flat-panel cabinets, light wood cabinets, a corner shower, a two-piece toilet, white tile, ceramic tile, white walls, marble floors, a wall-mount sink, tile benchtops, black floor, a hinged shower door, white benchtops, a shower seat, a double vanity, a floating vanity and decorative wall panelling.
Inspiration for a large transitional master bathroom in Minneapolis with flat-panel cabinets, light wood cabinets, a corner shower, a two-piece toilet, white tile, ceramic tile, white walls, marble floors, a wall-mount sink, tile benchtops, black floor, a hinged shower door, white benchtops, a shower seat, a double vanity, a floating vanity and decorative wall panelling.
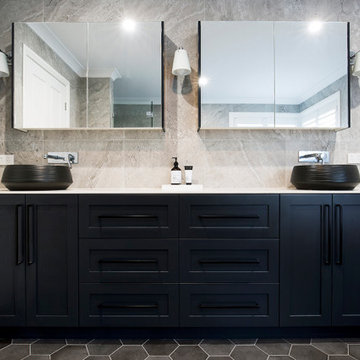
This is an example of a large master bathroom in Sydney with shaker cabinets, black cabinets, a freestanding tub, a corner shower, black and white tile, ceramic tile, white walls, ceramic floors, a vessel sink, tile benchtops, brown floor, a hinged shower door and multi-coloured benchtops.
Bathroom Design Ideas with a Corner Shower and Tile Benchtops
1