Bathroom Design Ideas with a Corner Shower and with a Sauna
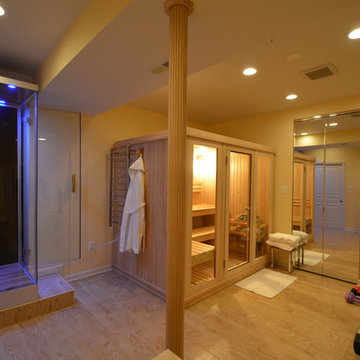
Large modern bathroom in Baltimore with glass-front cabinets, a corner shower, black tile, yellow walls, light hardwood floors and with a sauna.
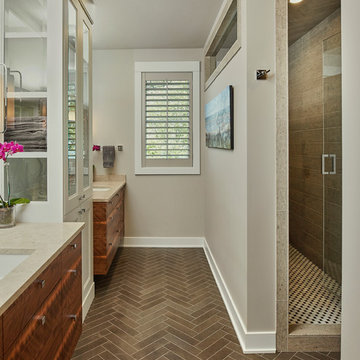
Let there be light. There will be in this sunny style designed to capture amazing views as well as every ray of sunlight throughout the day. Architectural accents of the past give this modern barn-inspired design a historical look and importance. Custom details enhance both the exterior and interior, giving this home real curb appeal. Decorative brackets and large windows surround the main entrance, welcoming friends and family to the handsome board and batten exterior, which also features a solid stone foundation, varying symmetrical roof lines with interesting pitches, trusses, and a charming cupola over the garage. Once inside, an open floor plan provides both elegance and ease. A central foyer leads into the 2,700-square-foot main floor and directly into a roomy 18 by 19-foot living room with a natural fireplace and soaring ceiling heights open to the second floor where abundant large windows bring the outdoors in. Beyond is an approximately 200 square foot screened porch that looks out over the verdant backyard. To the left is the dining room and open-plan family-style kitchen, which, at 16 by 14-feet, has space to accommodate both everyday family and special occasion gatherings. Abundant counter space, a central island and nearby pantry make it as convenient as it is attractive. Also on this side of the floor plan is the first-floor laundry and a roomy mudroom sure to help you keep your family organized. The plan’s right side includes more private spaces, including a large 12 by 17-foot master bedroom suite with natural fireplace, master bath, sitting area and walk-in closet, and private study/office with a large file room. The 1,100-square foot second level includes two spacious family bedrooms and a cozy 10 by 18-foot loft/sitting area. More fun awaits in the 1,600-square-foot lower level, with an 8 by 12-foot exercise room, a hearth room with fireplace, a billiards and refreshment space and a large home theater.
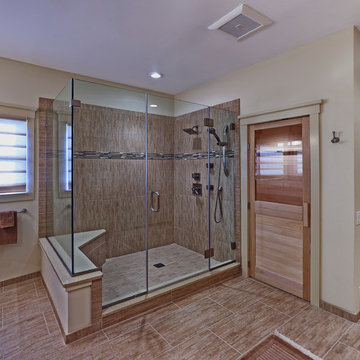
Your choice to enter the spacious frameless shower or sit in the cedar sauna. Both choices will leave you relaxed.
This is an example of a large modern bathroom in Philadelphia with an undermount sink, recessed-panel cabinets, beige cabinets, quartzite benchtops, beige tile, ceramic tile, beige walls, with a sauna, a corner shower, porcelain floors, brown floor and a hinged shower door.
This is an example of a large modern bathroom in Philadelphia with an undermount sink, recessed-panel cabinets, beige cabinets, quartzite benchtops, beige tile, ceramic tile, beige walls, with a sauna, a corner shower, porcelain floors, brown floor and a hinged shower door.
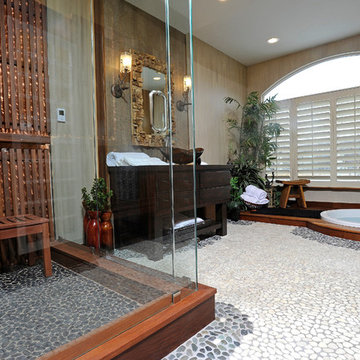
Interior Design- Designing Dreams by Ajay
Photo of a mid-sized asian bathroom in Other with a vessel sink, flat-panel cabinets, distressed cabinets, wood benchtops, a wall-mount toilet, multi-coloured tile, stone tile, multi-coloured walls, pebble tile floors, with a sauna, a japanese tub and a corner shower.
Photo of a mid-sized asian bathroom in Other with a vessel sink, flat-panel cabinets, distressed cabinets, wood benchtops, a wall-mount toilet, multi-coloured tile, stone tile, multi-coloured walls, pebble tile floors, with a sauna, a japanese tub and a corner shower.
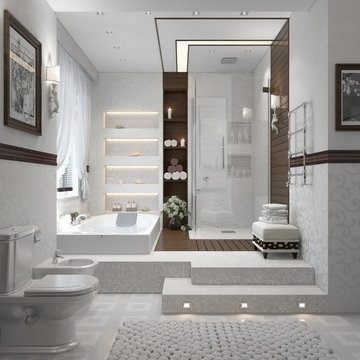
Photo of a large transitional bathroom in Los Angeles with a drop-in tub, a corner shower, a one-piece toilet, white walls, with a sauna, beige floor and a hinged shower door.
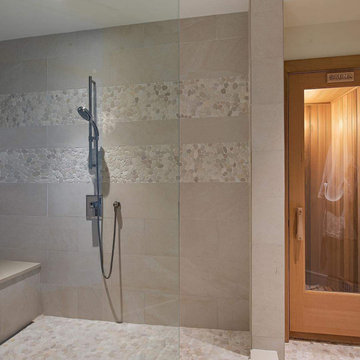
Inspiration for a large modern bathroom in Tampa with a corner shower, beige tile, pebble tile, pebble tile floors, with a sauna, beige floor and an open shower.
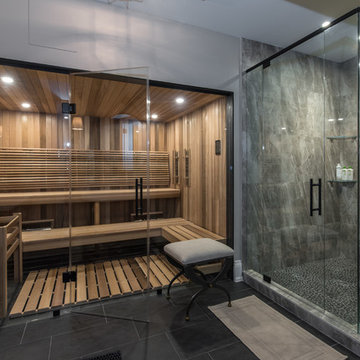
Inspiration for a large traditional bathroom in Other with a corner shower, gray tile, marble, grey walls, slate floors, with a sauna, granite benchtops, grey floor, a hinged shower door, white benchtops, flat-panel cabinets and medium wood cabinets.
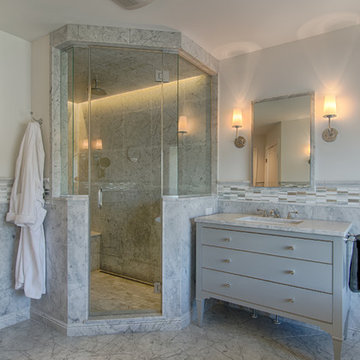
Master bath in carrara marble with gray vanities.
This is an example of a mid-sized transitional bathroom in New York with flat-panel cabinets, grey cabinets, a freestanding tub, a one-piece toilet, gray tile, glass tile, grey walls, marble floors, an undermount sink, marble benchtops, with a sauna and a corner shower.
This is an example of a mid-sized transitional bathroom in New York with flat-panel cabinets, grey cabinets, a freestanding tub, a one-piece toilet, gray tile, glass tile, grey walls, marble floors, an undermount sink, marble benchtops, with a sauna and a corner shower.
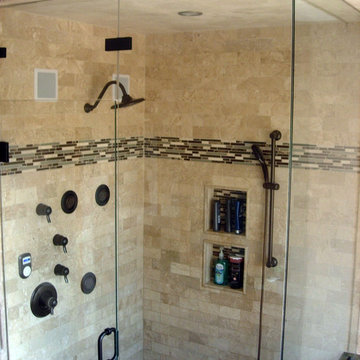
Travertine and glass/stone decorative tile used in this Mountain Home. Includes a steam shower and t.v. and walk-in closet
This is an example of a mid-sized transitional bathroom in Denver with raised-panel cabinets, medium wood cabinets, a drop-in tub, a two-piece toilet, beige tile, beige walls, ceramic floors, an undermount sink, granite benchtops, with a sauna, a corner shower, travertine and a hinged shower door.
This is an example of a mid-sized transitional bathroom in Denver with raised-panel cabinets, medium wood cabinets, a drop-in tub, a two-piece toilet, beige tile, beige walls, ceramic floors, an undermount sink, granite benchtops, with a sauna, a corner shower, travertine and a hinged shower door.
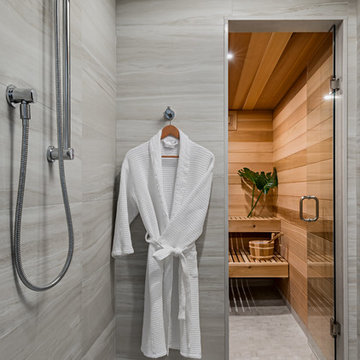
This is an example of a mid-sized transitional bathroom in Toronto with ceramic floors, grey floor, flat-panel cabinets, grey cabinets, a corner shower, a one-piece toilet, white tile, cement tile, grey walls, with a sauna, an undermount sink, engineered quartz benchtops and a hinged shower door.
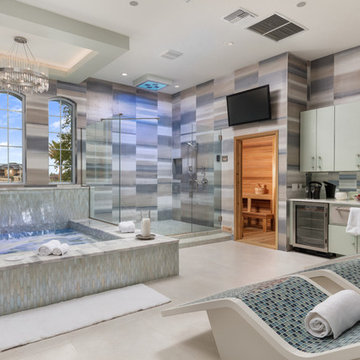
Elegant and relaxing bathroom with one way tinted windows. This double vanity services a secondary master bedroom
Design ideas for an expansive contemporary bathroom in Orlando with flat-panel cabinets, turquoise cabinets, a hot tub, a corner shower, a two-piece toilet, multi-coloured tile, porcelain tile, white walls, porcelain floors, with a sauna, an undermount sink, marble benchtops, white floor, a hinged shower door, white benchtops, a built-in vanity and recessed.
Design ideas for an expansive contemporary bathroom in Orlando with flat-panel cabinets, turquoise cabinets, a hot tub, a corner shower, a two-piece toilet, multi-coloured tile, porcelain tile, white walls, porcelain floors, with a sauna, an undermount sink, marble benchtops, white floor, a hinged shower door, white benchtops, a built-in vanity and recessed.
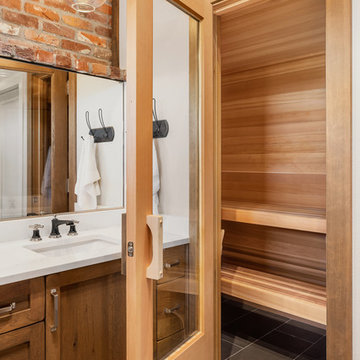
Inspiration for a mid-sized country bathroom in Portland with shaker cabinets, medium wood cabinets, a corner shower, marble, white walls, slate floors, with a sauna, black floor, an open shower and white benchtops.
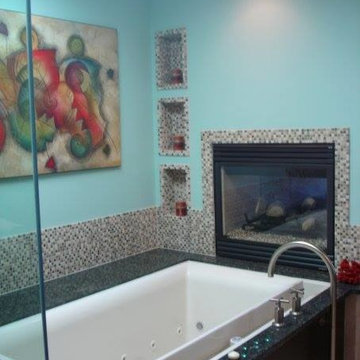
Photo of a large transitional bathroom in Cleveland with flat-panel cabinets, dark wood cabinets, a hot tub, a two-piece toilet, blue tile, mosaic tile, blue walls, porcelain floors, a vessel sink, granite benchtops, with a sauna and a corner shower.
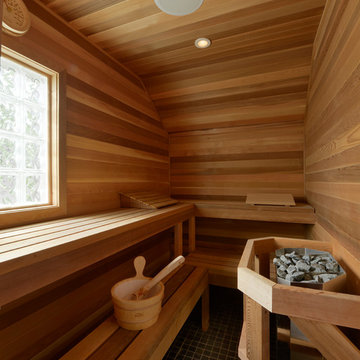
Sauna
photography by Gordon King
Inspiration for a large transitional bathroom in Ottawa with glass-front cabinets, dark wood cabinets, a freestanding tub, a corner shower, white walls, porcelain floors and with a sauna.
Inspiration for a large transitional bathroom in Ottawa with glass-front cabinets, dark wood cabinets, a freestanding tub, a corner shower, white walls, porcelain floors and with a sauna.
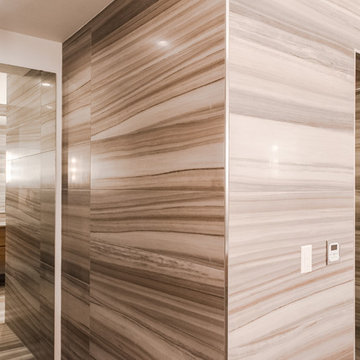
Photography by Mallory Talty
Inspiration for a large modern bathroom in Indianapolis with flat-panel cabinets, medium wood cabinets, a corner shower, a bidet, porcelain tile, white walls, porcelain floors, with a sauna, an undermount sink, engineered quartz benchtops, grey floor and a hinged shower door.
Inspiration for a large modern bathroom in Indianapolis with flat-panel cabinets, medium wood cabinets, a corner shower, a bidet, porcelain tile, white walls, porcelain floors, with a sauna, an undermount sink, engineered quartz benchtops, grey floor and a hinged shower door.
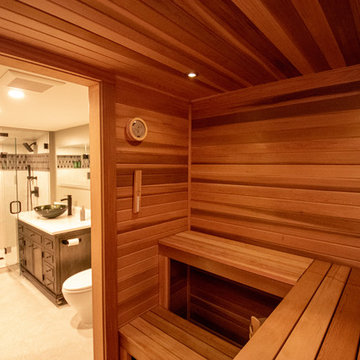
Contemporary Bathroom Suite with Steam Unit, Sauna, and Heated Tile Floors
Photo of an expansive contemporary bathroom in Minneapolis with shaker cabinets, medium wood cabinets, a drop-in tub, a corner shower, a two-piece toilet, multi-coloured tile, ceramic tile, green walls, ceramic floors, with a sauna, a vessel sink, granite benchtops, beige floor, a hinged shower door and white benchtops.
Photo of an expansive contemporary bathroom in Minneapolis with shaker cabinets, medium wood cabinets, a drop-in tub, a corner shower, a two-piece toilet, multi-coloured tile, ceramic tile, green walls, ceramic floors, with a sauna, a vessel sink, granite benchtops, beige floor, a hinged shower door and white benchtops.
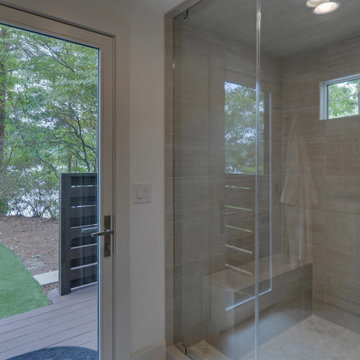
Spa Bath with Sauna off of the Home Gym with an outdoor shower
This is an example of a mid-sized transitional bathroom in Atlanta with furniture-like cabinets, beige cabinets, a corner shower, with a sauna and a hinged shower door.
This is an example of a mid-sized transitional bathroom in Atlanta with furniture-like cabinets, beige cabinets, a corner shower, with a sauna and a hinged shower door.
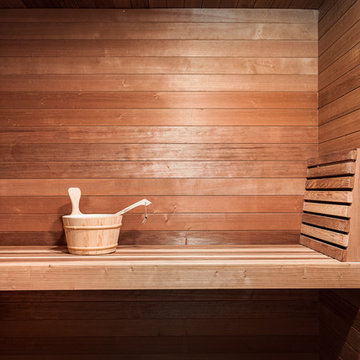
Inspiration for a large transitional bathroom in Boston with a drop-in tub, a corner shower, a two-piece toilet, beige tile, orange tile, limestone, grey walls, dark hardwood floors, with a sauna, brown floor and a hinged shower door.
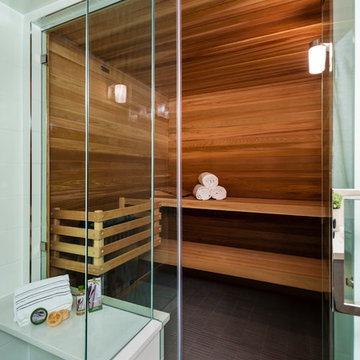
Inspiration for a mid-sized transitional bathroom in Vancouver with flat-panel cabinets, grey cabinets, a corner shower, a one-piece toilet, white tile, porcelain tile, white walls, light hardwood floors, with a sauna, an undermount sink, engineered quartz benchtops, beige floor, a hinged shower door and white benchtops.
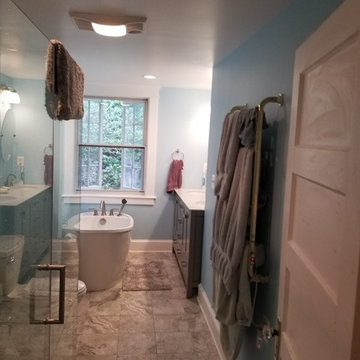
This is an example of a mid-sized midcentury bathroom in Baltimore with shaker cabinets, grey cabinets, a freestanding tub, a corner shower, a two-piece toilet, blue tile, porcelain tile, blue walls, porcelain floors, with a sauna, an undermount sink, granite benchtops, white floor, a hinged shower door and white benchtops.
Bathroom Design Ideas with a Corner Shower and with a Sauna
1