Bathroom Design Ideas with a Corner Shower

Design ideas for a mid-sized contemporary 3/4 bathroom in Sydney with flat-panel cabinets, grey cabinets, a freestanding tub, a one-piece toilet, gray tile, porcelain tile, grey walls, porcelain floors, a vessel sink, engineered quartz benchtops, grey floor, white benchtops, a double vanity, a floating vanity, a corner shower and a hinged shower door.

Inspiration for a small contemporary bathroom in Brisbane with an alcove tub, a corner shower, gray tile, ceramic tile, grey walls, ceramic floors, a vessel sink, grey floor, a hinged shower door, white benchtops, a single vanity and a floating vanity.

Design ideas for a contemporary master bathroom in Brisbane with light wood cabinets, a corner shower, a one-piece toilet, white tile, white walls, an undermount sink, grey floor, an open shower, white benchtops, a single vanity, a floating vanity and flat-panel cabinets.

This is an example of a mid-sized eclectic 3/4 bathroom in Sydney with black cabinets, a corner shower, a two-piece toilet, an integrated sink, a hinged shower door, black benchtops, a single vanity and a floating vanity.

Large beach style master bathroom in Newcastle - Maitland with flat-panel cabinets, medium wood cabinets, a corner shower, a one-piece toilet, beige tile, a vessel sink, wood benchtops, beige floor, a hinged shower door, a single vanity and a floating vanity.

This is an example of a small country master bathroom in Brisbane with a claw-foot tub, a corner shower, a one-piece toilet, white tile, subway tile, grey walls, mosaic tile floors, a hinged shower door, a niche, a single vanity and a freestanding vanity.

Design ideas for a small country master bathroom in Other with a corner shower, green tile, porcelain tile, engineered quartz benchtops, an open shower, grey benchtops, a floating vanity and exposed beam.

Design ideas for a mediterranean 3/4 bathroom in Sydney with flat-panel cabinets, medium wood cabinets, a corner shower, white walls, an undermount sink, beige floor, a single vanity, a built-in vanity and vaulted.

Inspiration for a mid-sized contemporary master bathroom in Sydney with dark wood cabinets, a corner tub, a corner shower, yellow tile, mosaic tile, yellow walls, porcelain floors, a vessel sink, solid surface benchtops, grey floor, a hinged shower door, beige benchtops, a niche, a double vanity, a floating vanity and flat-panel cabinets.

Photo of a small contemporary master bathroom in Melbourne with white cabinets, a freestanding tub, a corner shower, a wall-mount toilet, gray tile, porcelain tile, white walls, porcelain floors, engineered quartz benchtops, grey floor, a hinged shower door, white benchtops, a niche and a single vanity.

Design ideas for a mid-sized contemporary master bathroom in Melbourne with flat-panel cabinets, light wood cabinets, a freestanding tub, a corner shower, gray tile, white tile, white walls, porcelain floors, an undermount sink, engineered quartz benchtops, grey floor, an open shower, white benchtops, a single vanity and a floating vanity.
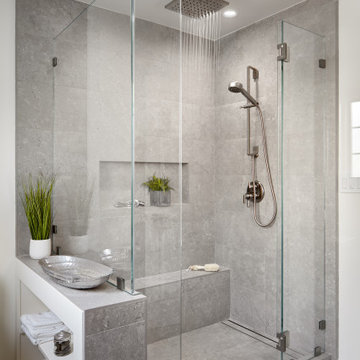
This is an example of a mid-sized transitional master bathroom in San Francisco with shaker cabinets, blue cabinets, a corner shower, gray tile, porcelain tile, white walls, porcelain floors, an undermount sink, quartzite benchtops, grey floor, a hinged shower door, white benchtops, a shower seat and a double vanity.
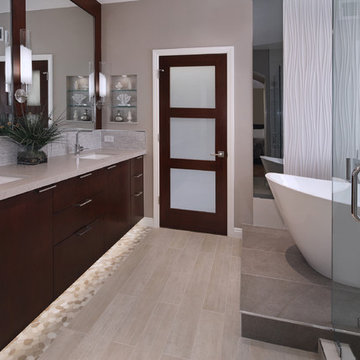
Designer: Fumiko Faiman, Photographer: Jeri Koegel
Photo of a large contemporary master bathroom in Orange County with flat-panel cabinets, dark wood cabinets, a freestanding tub, a corner shower, grey walls, porcelain floors, an undermount sink, granite benchtops, grey floor and a hinged shower door.
Photo of a large contemporary master bathroom in Orange County with flat-panel cabinets, dark wood cabinets, a freestanding tub, a corner shower, grey walls, porcelain floors, an undermount sink, granite benchtops, grey floor and a hinged shower door.
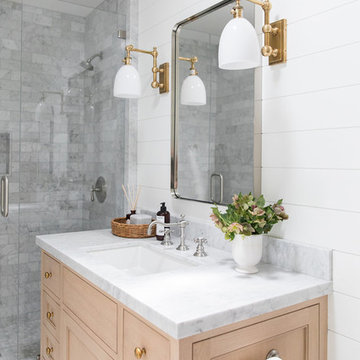
Inspiration for a small beach style 3/4 bathroom in Salt Lake City with light wood cabinets, a corner shower, gray tile, white walls, marble benchtops, a hinged shower door and white benchtops.
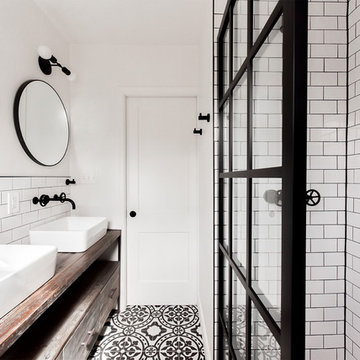
Photo: Michelle Schmauder
Industrial bathroom in DC Metro with medium wood cabinets, a corner shower, white tile, subway tile, white walls, cement tiles, a vessel sink, wood benchtops, multi-coloured floor, an open shower, brown benchtops and flat-panel cabinets.
Industrial bathroom in DC Metro with medium wood cabinets, a corner shower, white tile, subway tile, white walls, cement tiles, a vessel sink, wood benchtops, multi-coloured floor, an open shower, brown benchtops and flat-panel cabinets.
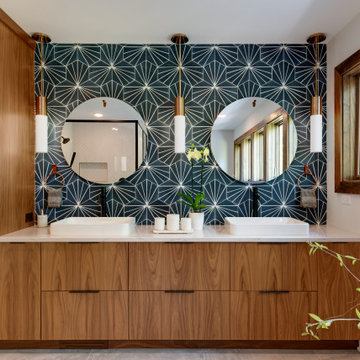
Photo of a large midcentury master bathroom in Minneapolis with flat-panel cabinets, dark wood cabinets, a japanese tub, a corner shower, a two-piece toilet, blue tile, porcelain tile, white walls, porcelain floors, an undermount sink, quartzite benchtops, grey floor, a hinged shower door, white benchtops, an enclosed toilet, a double vanity and a built-in vanity.
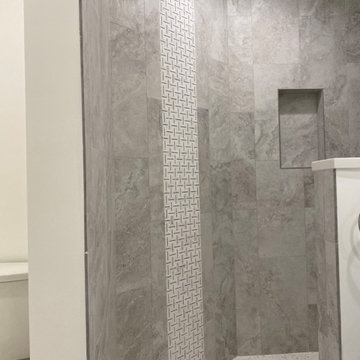
The "modified" waterfall accent in a classic pattern in white and blue marble brings subtle attention to the shower. The client's desire for a pebbled shower floor was not ideal with the accent tile we both liked for that wall, so the tile was installed a few inches up from the floor and ceiling providing much-needed separation providing a way to give the client the floor she liked along with the accent wall she also likes. To give the space a more contemporary look, Schluter edging was used for the shower niche.
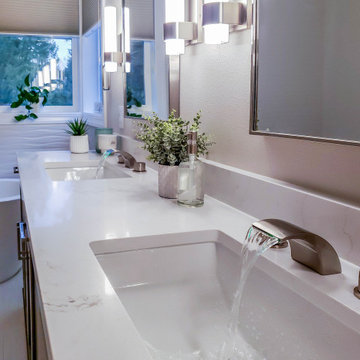
This classic contemporary bathroom remodel brings new life into a dated space using soft warm tones and light open spaces. Brushed nickel finishes and warm wood tones pair with white walls to bring a crisp contemporary feel to the bathroom. Overall, this family's new bathroom downplays the need for too many accessories and instead focuses on clean lines and function.
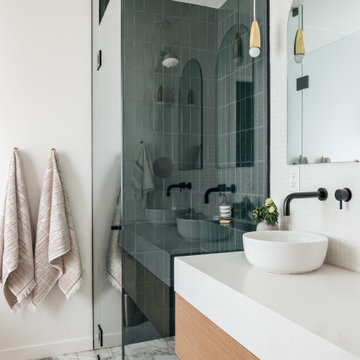
Mid-sized contemporary master bathroom in Salt Lake City with flat-panel cabinets, a freestanding tub, a corner shower, white tile, white walls, marble floors, a hinged shower door, light wood cabinets, mosaic tile, a vessel sink and white floor.
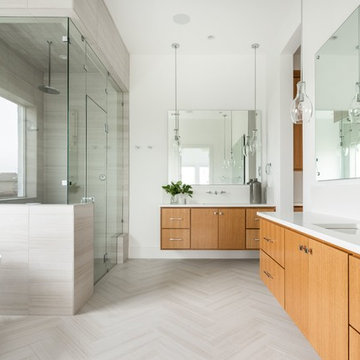
Contemporary bathroom in Dallas with flat-panel cabinets, medium wood cabinets, a freestanding tub, a corner shower, beige tile, white walls, an undermount sink, beige floor, a hinged shower door and white benchtops.
Bathroom Design Ideas with a Corner Shower
1