Bathroom Design Ideas with a Corner Shower
Refine by:
Budget
Sort by:Popular Today
1 - 20 of 7,874 photos
Item 1 of 3

Design ideas for a mid-sized contemporary 3/4 bathroom in Sydney with flat-panel cabinets, grey cabinets, a freestanding tub, a one-piece toilet, gray tile, porcelain tile, grey walls, porcelain floors, a vessel sink, engineered quartz benchtops, grey floor, white benchtops, a double vanity, a floating vanity, a corner shower and a hinged shower door.
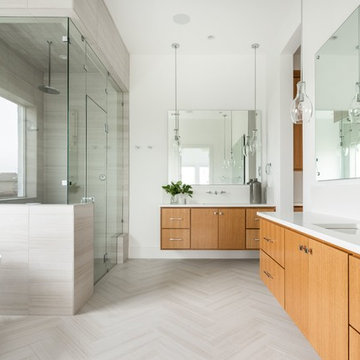
Contemporary bathroom in Dallas with flat-panel cabinets, medium wood cabinets, a freestanding tub, a corner shower, beige tile, white walls, an undermount sink, beige floor, a hinged shower door and white benchtops.
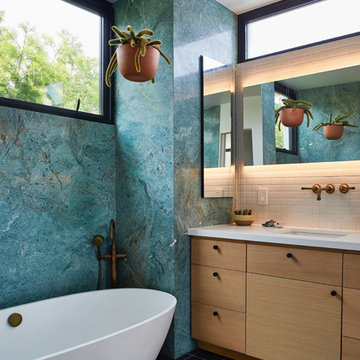
Opulent blue marble walls of the Primary Bathroom with private views of the neighborhood tree canopies.
Photo by Dan Arnold
Photo of a mid-sized contemporary master bathroom in Los Angeles with flat-panel cabinets, light wood cabinets, a freestanding tub, a corner shower, a one-piece toilet, blue tile, marble, blue walls, cement tiles, an undermount sink, engineered quartz benchtops, black floor, a hinged shower door and white benchtops.
Photo of a mid-sized contemporary master bathroom in Los Angeles with flat-panel cabinets, light wood cabinets, a freestanding tub, a corner shower, a one-piece toilet, blue tile, marble, blue walls, cement tiles, an undermount sink, engineered quartz benchtops, black floor, a hinged shower door and white benchtops.
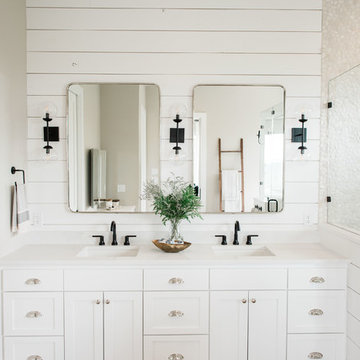
Madeline Harper Photography
Photo of a large country master bathroom in Austin with shaker cabinets, white cabinets, a freestanding tub, a corner shower, white walls, porcelain floors, a drop-in sink, engineered quartz benchtops, grey floor, a hinged shower door and white benchtops.
Photo of a large country master bathroom in Austin with shaker cabinets, white cabinets, a freestanding tub, a corner shower, white walls, porcelain floors, a drop-in sink, engineered quartz benchtops, grey floor, a hinged shower door and white benchtops.

Featured in Rue Magazine's 2022 winter collection. Designed by Evgenia Merson, this house uses elements of contemporary, modern and minimalist style to create a unique space filled with tons of natural light, clean lines, distinctive furniture and a warm aesthetic feel.

Our clients wanted the ultimate modern farmhouse custom dream home. They found property in the Santa Rosa Valley with an existing house on 3 ½ acres. They could envision a new home with a pool, a barn, and a place to raise horses. JRP and the clients went all in, sparing no expense. Thus, the old house was demolished and the couple’s dream home began to come to fruition.
The result is a simple, contemporary layout with ample light thanks to the open floor plan. When it comes to a modern farmhouse aesthetic, it’s all about neutral hues, wood accents, and furniture with clean lines. Every room is thoughtfully crafted with its own personality. Yet still reflects a bit of that farmhouse charm.
Their considerable-sized kitchen is a union of rustic warmth and industrial simplicity. The all-white shaker cabinetry and subway backsplash light up the room. All white everything complimented by warm wood flooring and matte black fixtures. The stunning custom Raw Urth reclaimed steel hood is also a star focal point in this gorgeous space. Not to mention the wet bar area with its unique open shelves above not one, but two integrated wine chillers. It’s also thoughtfully positioned next to the large pantry with a farmhouse style staple: a sliding barn door.
The master bathroom is relaxation at its finest. Monochromatic colors and a pop of pattern on the floor lend a fashionable look to this private retreat. Matte black finishes stand out against a stark white backsplash, complement charcoal veins in the marble looking countertop, and is cohesive with the entire look. The matte black shower units really add a dramatic finish to this luxurious large walk-in shower.
Photographer: Andrew - OpenHouse VC
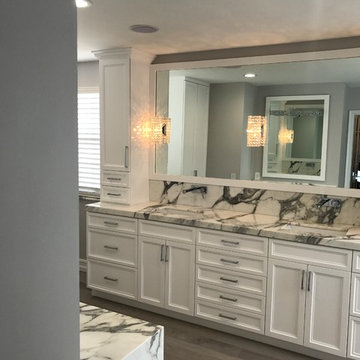
Photo of a large transitional master bathroom in Miami with shaker cabinets, white cabinets, an undermount tub, a corner shower, black and white tile, gray tile, stone slab, grey walls, medium hardwood floors, an undermount sink, marble benchtops, brown floor and a hinged shower door.
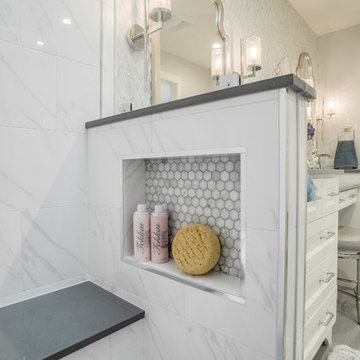
A hidden niche adds functionality and practicality to this walk-in shower, allowing the client a place to set shampoos and shower gels.
Inspiration for a small transitional master bathroom in Dallas with shaker cabinets, white cabinets, a corner shower, a two-piece toilet, white tile, marble, grey walls, porcelain floors, an undermount sink, engineered quartz benchtops, grey floor and a hinged shower door.
Inspiration for a small transitional master bathroom in Dallas with shaker cabinets, white cabinets, a corner shower, a two-piece toilet, white tile, marble, grey walls, porcelain floors, an undermount sink, engineered quartz benchtops, grey floor and a hinged shower door.
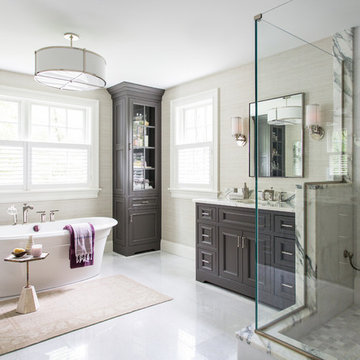
Design ideas for a large traditional master bathroom in Boston with recessed-panel cabinets, a freestanding tub, a corner shower and an undermount sink.
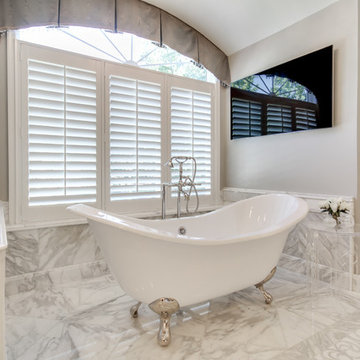
This spacious master bathroom is bright and elegant. It features white Calacatta marble tile on the floor, wainscoting treatment, and enclosed glass shower. The same Calacatta marble is also used on the two vanity countertops. Our crew spent time planning out the installation of the gorgeous water-jet floor tile insert, as well as the detailed Calacatta slab wall treatment in the shower.
This beautiful space was designed by Arnie of Green Eyed Designs.
Photography by Joseph Alfano.
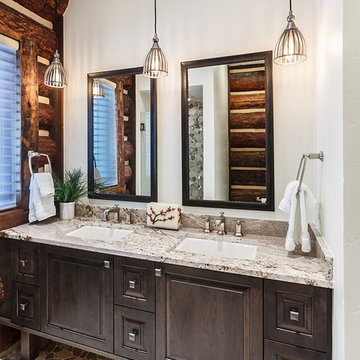
This guest bath features an elevated vanity with a stone floor accent visible from below the vanity that is duplicate in the shower. The cabinets are a dark grey and are distressed adding to the rustic luxe quality of the room. Photo by Chris Marona
Tim Flanagan Architect
Veritas General Contractor
Finewood Interiors for cabinetry
Light and Tile Art for lighting and tile and counter tops.
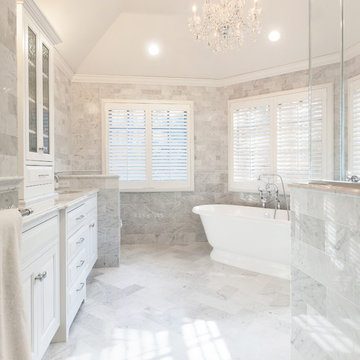
Master bathroom suite in a classic design of white inset cabinetry, tray ceiling finished with crown molding. The free standing Victoria Albert tub set on a marble stage and stunning chandelier. The flooring is marble in a herring bone pattern and walls are subway.
Photos by Blackstock Photography

This luxurious spa-like bathroom was remodeled from a dated 90's bathroom. The entire space was demolished and reconfigured to be more functional. Walnut Italian custom floating vanities, large format 24"x48" porcelain tile that ran on the floor and up the wall, marble countertops and shower floor, brass details, layered mirrors, and a gorgeous white oak clad slat walled water closet. This space just shines!

Photo of a large master bathroom in DC Metro with distressed cabinets, a freestanding tub, a corner shower, a two-piece toilet, white walls, ceramic floors, a drop-in sink, wood benchtops, grey floor, a hinged shower door, brown benchtops, an enclosed toilet, a double vanity and a freestanding vanity.

Notably centered to capture all reflections, this intentionally-crafted knotty pine vanity and linen closet illuminates the space with intricate millwork and finishes. A perfect mix of metals and tiles with keen details to bring this vision to life! Custom black grid shower glass anchors the depth of the room with calacatta and arabascato marble accents. Chrome fixtures and accessories with pops of champagne bronze. Shaker-style board and batten trim wraps the walls and vanity mirror to bring warm and dimension.

Compact bathroom with freestanding tub and frameless shower.
This is an example of a small modern master bathroom in Denver with a freestanding tub, a corner shower, grey walls, concrete floors, grey floor, a hinged shower door and wood walls.
This is an example of a small modern master bathroom in Denver with a freestanding tub, a corner shower, grey walls, concrete floors, grey floor, a hinged shower door and wood walls.

Mid-sized beach style master bathroom in Charleston with white cabinets, a corner shower, a two-piece toilet, glass tile, white walls, mosaic tile floors, an integrated sink, white floor, a hinged shower door, white benchtops, a shower seat, a single vanity, a freestanding vanity and shaker cabinets.

The Master Bath needed some updates as it suffered from an out of date, extra large tub, a very small shower and only one sink. Keeping with the Mood, a new larger vanity was added in a beautiful dark green with two sinks and ample drawer space, finished with gold framed mirrors and two glamorous gold leaf sconces. Taking in a small linen closet allowed for more room at the shower which is enclosed by a dramatic black framed door. Also, the old tub was replaced with a new alluring freestanding tub surrounded by beautiful marble tiles in a large format that sits under a deco glam chandelier. All warmed by the use of gold fixtures and hardware.
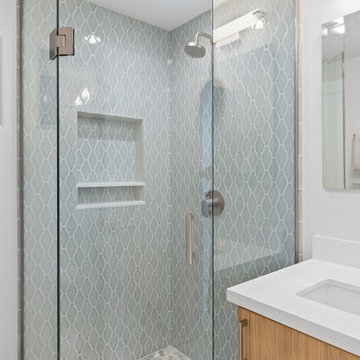
Corner shower
Inspiration for a small transitional kids bathroom in San Diego with flat-panel cabinets, light wood cabinets, a corner shower, a one-piece toilet, blue tile, ceramic tile, grey walls, porcelain floors, an undermount sink, engineered quartz benchtops, grey floor, a hinged shower door and white benchtops.
Inspiration for a small transitional kids bathroom in San Diego with flat-panel cabinets, light wood cabinets, a corner shower, a one-piece toilet, blue tile, ceramic tile, grey walls, porcelain floors, an undermount sink, engineered quartz benchtops, grey floor, a hinged shower door and white benchtops.
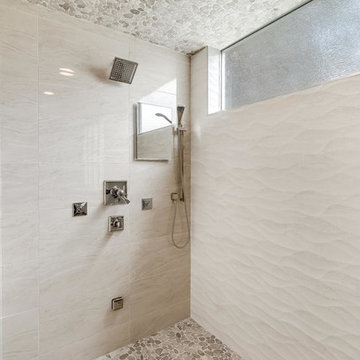
Luxurious stone pebble mosaic tile is at both floor and ceiling. Fog free mirror, steam and body sprays make this a spa like shower a daily escape.
Design ideas for a large transitional master bathroom in Las Vegas with raised-panel cabinets, brown cabinets, a freestanding tub, a corner shower, a one-piece toilet, beige tile, porcelain tile, beige walls, pebble tile floors, an undermount sink, quartzite benchtops, beige floor, a hinged shower door and beige benchtops.
Design ideas for a large transitional master bathroom in Las Vegas with raised-panel cabinets, brown cabinets, a freestanding tub, a corner shower, a one-piece toilet, beige tile, porcelain tile, beige walls, pebble tile floors, an undermount sink, quartzite benchtops, beige floor, a hinged shower door and beige benchtops.
Bathroom Design Ideas with a Corner Shower
1

