Bathroom Design Ideas with a Corner Tub and Medium Hardwood Floors
Refine by:
Budget
Sort by:Popular Today
1 - 20 of 280 photos
Item 1 of 3
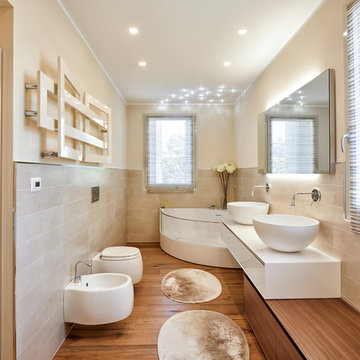
Foto: Marco Favali
Photo of a contemporary master bathroom in Other with flat-panel cabinets, white cabinets, a corner tub, a vessel sink, a bidet, beige tile, beige walls, medium hardwood floors, brown floor and white benchtops.
Photo of a contemporary master bathroom in Other with flat-panel cabinets, white cabinets, a corner tub, a vessel sink, a bidet, beige tile, beige walls, medium hardwood floors, brown floor and white benchtops.
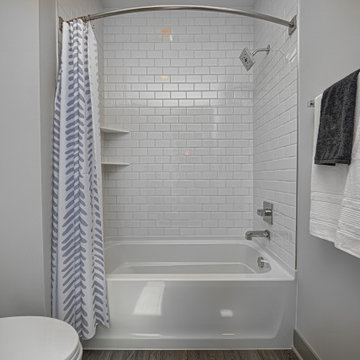
Explore urban luxury living in this new build along the scenic Midland Trace Trail, featuring modern industrial design, high-end finishes, and breathtaking views.
Exuding elegance, this bathroom features a spacious vanity complemented by a round mirror, a bathtub, and elegant subway tiles, creating a serene retreat.
Project completed by Wendy Langston's Everything Home interior design firm, which serves Carmel, Zionsville, Fishers, Westfield, Noblesville, and Indianapolis.
For more about Everything Home, see here: https://everythinghomedesigns.com/
To learn more about this project, see here:
https://everythinghomedesigns.com/portfolio/midland-south-luxury-townhome-westfield/
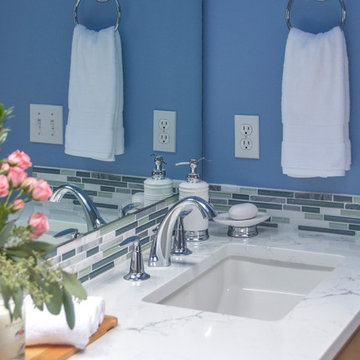
Photo of a large contemporary master bathroom in Seattle with recessed-panel cabinets, light wood cabinets, a corner tub, an alcove shower, a one-piece toilet, white tile, porcelain tile, blue walls, medium hardwood floors, an undermount sink and marble benchtops.
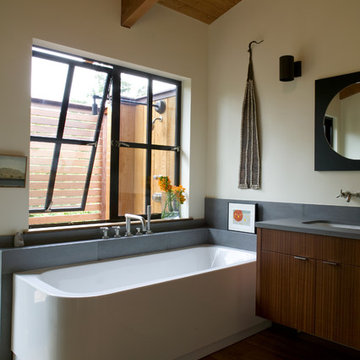
Inspiration for a large transitional master bathroom in San Francisco with flat-panel cabinets, dark wood cabinets, a corner tub, gray tile, stone tile, beige walls, medium hardwood floors and an undermount sink.
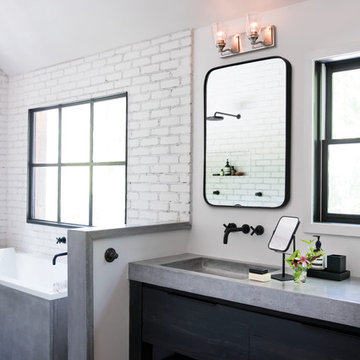
Design ideas for an industrial 3/4 wet room bathroom in New York with flat-panel cabinets, black cabinets, a corner tub, white tile, white walls, medium hardwood floors, an integrated sink, concrete benchtops, brown floor and an open shower.
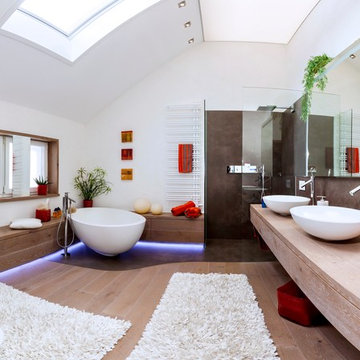
This is an example of a large contemporary master bathroom in Stuttgart with white walls, a vessel sink, wood benchtops, medium hardwood floors, an open shower, flat-panel cabinets, brown cabinets, a corner tub, an open shower, a wall-mount toilet, brown tile, brown floor and brown benchtops.
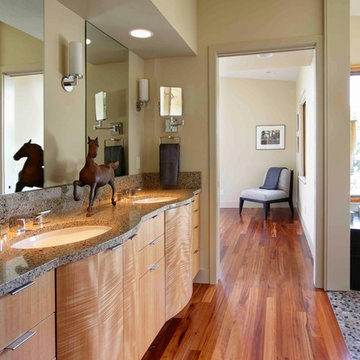
Built from the ground up on 80 acres outside Dallas, Oregon, this new modern ranch house is a balanced blend of natural and industrial elements. The custom home beautifully combines various materials, unique lines and angles, and attractive finishes throughout. The property owners wanted to create a living space with a strong indoor-outdoor connection. We integrated built-in sky lights, floor-to-ceiling windows and vaulted ceilings to attract ample, natural lighting. The master bathroom is spacious and features an open shower room with soaking tub and natural pebble tiling. There is custom-built cabinetry throughout the home, including extensive closet space, library shelving, and floating side tables in the master bedroom. The home flows easily from one room to the next and features a covered walkway between the garage and house. One of our favorite features in the home is the two-sided fireplace – one side facing the living room and the other facing the outdoor space. In addition to the fireplace, the homeowners can enjoy an outdoor living space including a seating area, in-ground fire pit and soaking tub.
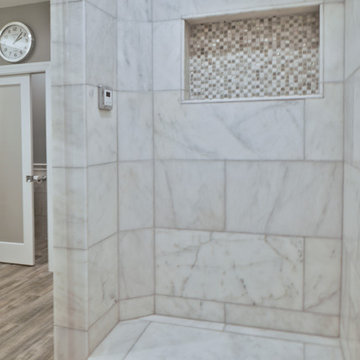
After living in this newer townhome for years, this family of two decided that a builder grade master bathroom suite is not what they wanted.
The couple desired a more contemporary and modern combination of tiles and fixtures. The husband really wanted a steam shower and the wife wished for a state of the art whirlpool/spa fixture.
Our team tore down the original bathroom to its bare studs. Taking a few inches from the adjacent closet, allowed our team to convert the old shower stall to a larger steam shower with a built-in bench and niche, added space and a gorgeous glass enclosure. They cleverly mixed the stacked stone and large-scale porcelain tile to emphasize the modern flair for this spa-style bathroom.
The tub was moved to the corner to become a curved whirlpool jet tub surrounded in mosaic front and stacked background stone.
A separate commode area was created with a frosted glass pocket door.
His and her vanities were separated to give each of them a space of their own. Using contemporary floating vanities with marble tops contributed more to the final look.
New double glass entry doors open up this master bath suite to the adjacent seating room and give a much more open feel for the new space.
Smart use of LED lighting, chandelier, recessed and decorative vanity lights made this master bathroom suite brighter.
The couple aptly named this project “Oasis From Heaven".
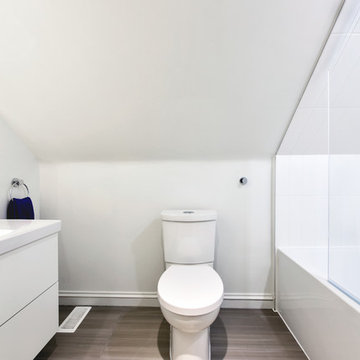
Inspiration for a small contemporary 3/4 bathroom in Ottawa with flat-panel cabinets, white cabinets, a corner tub, a shower/bathtub combo, a one-piece toilet, white tile, ceramic tile, white walls, medium hardwood floors, an integrated sink and solid surface benchtops.
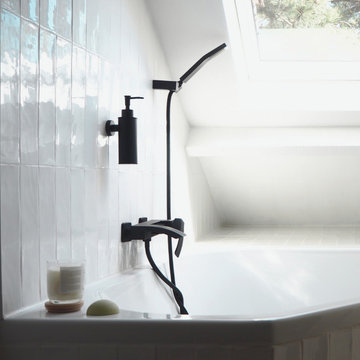
salle de bain chambre 2
Design ideas for a large transitional master bathroom in Paris with a corner tub, a shower/bathtub combo, a one-piece toilet, white tile, ceramic tile, green walls, medium hardwood floors, a pedestal sink, a single vanity and exposed beam.
Design ideas for a large transitional master bathroom in Paris with a corner tub, a shower/bathtub combo, a one-piece toilet, white tile, ceramic tile, green walls, medium hardwood floors, a pedestal sink, a single vanity and exposed beam.
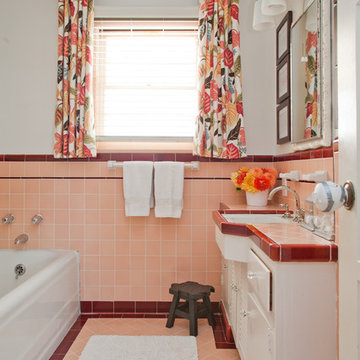
This home showcases a joyful palette with printed upholstery, bright pops of color, and unexpected design elements. It's all about balancing style with functionality as each piece of decor serves an aesthetic and practical purpose.
---
Project designed by Pasadena interior design studio Amy Peltier Interior Design & Home. They serve Pasadena, Bradbury, South Pasadena, San Marino, La Canada Flintridge, Altadena, Monrovia, Sierra Madre, Los Angeles, as well as surrounding areas.
For more about Amy Peltier Interior Design & Home, click here: https://peltierinteriors.com/
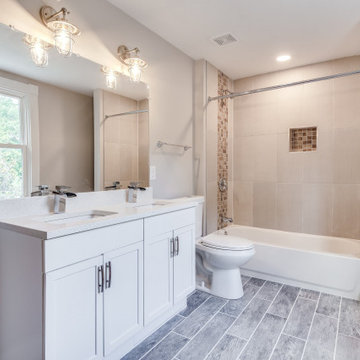
Design ideas for a mid-sized traditional master bathroom in Baltimore with shaker cabinets, white cabinets, a corner tub, an open shower, a one-piece toilet, beige tile, ceramic tile, beige walls, medium hardwood floors, an undermount sink, quartzite benchtops, brown floor, white benchtops, a double vanity and a built-in vanity.
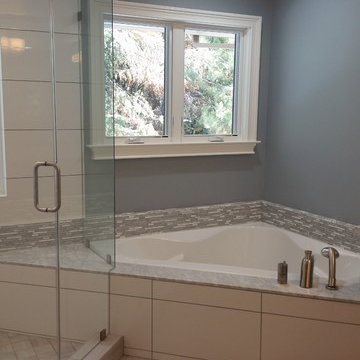
ChrVZ
Inspiration for a mid-sized modern master bathroom in San Francisco with an undermount sink, shaker cabinets, black cabinets, engineered quartz benchtops, medium hardwood floors, a corner tub, a corner shower, a two-piece toilet, gray tile, ceramic tile and grey walls.
Inspiration for a mid-sized modern master bathroom in San Francisco with an undermount sink, shaker cabinets, black cabinets, engineered quartz benchtops, medium hardwood floors, a corner tub, a corner shower, a two-piece toilet, gray tile, ceramic tile and grey walls.
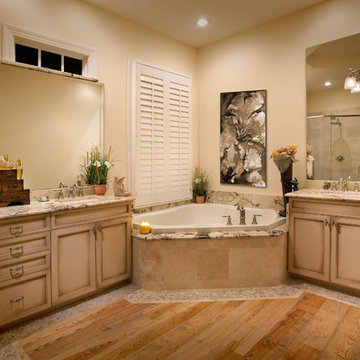
Inspiration for a large traditional master bathroom in Miami with recessed-panel cabinets, beige cabinets, a corner tub, a corner shower, a two-piece toilet, beige tile, limestone, beige walls, medium hardwood floors, an undermount sink, granite benchtops, brown floor and a hinged shower door.
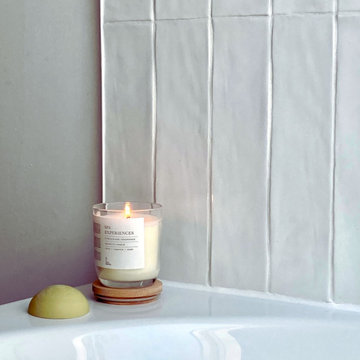
salle de bain chambre 2
Large transitional master bathroom in Paris with a corner tub, a shower/bathtub combo, a one-piece toilet, white tile, ceramic tile, white walls, medium hardwood floors, a pedestal sink, a single vanity and exposed beam.
Large transitional master bathroom in Paris with a corner tub, a shower/bathtub combo, a one-piece toilet, white tile, ceramic tile, white walls, medium hardwood floors, a pedestal sink, a single vanity and exposed beam.
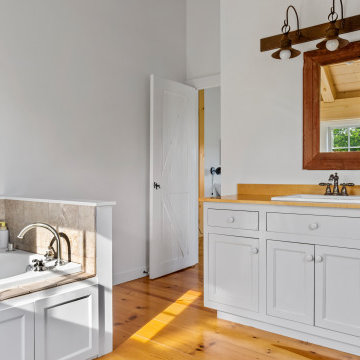
Design ideas for a large country master bathroom in New York with recessed-panel cabinets, white cabinets, a corner tub, a corner shower, white walls, medium hardwood floors, a drop-in sink, a single vanity, a freestanding vanity and exposed beam.
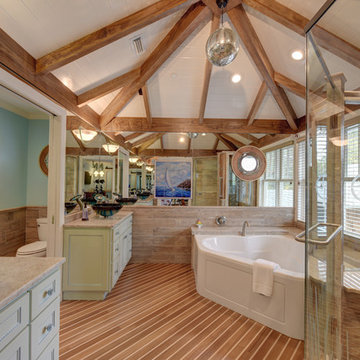
Large traditional master bathroom in Jacksonville with beaded inset cabinets, green cabinets, a corner tub, an alcove shower, brown tile, brown walls, medium hardwood floors, a vessel sink, granite benchtops, brown floor and a hinged shower door.
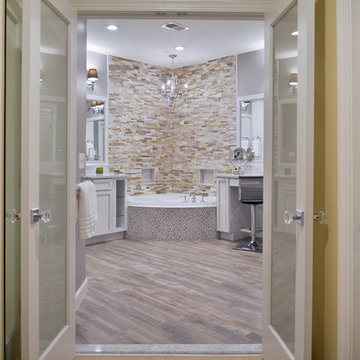
After living in this newer townhome for years, this family of two decided that a builder grade master bathroom suite is not what they wanted.
The couple desired a more contemporary and modern combination of tiles and fixtures. The husband really wanted a steam shower and the wife wished for a state of the art whirlpool/spa fixture.
Our team tore down the original bathroom to its bare studs. Taking a few inches from the adjacent closet, allowed our team to convert the old shower stall to a larger steam shower with a built-in bench and niche, added space and a gorgeous glass enclosure. They cleverly mixed the stacked stone and large-scale porcelain tile to emphasize the modern flair for this spa-style bathroom.
The tub was moved to the corner to become a curved whirlpool jet tub surrounded in mosaic front and stacked background stone.
A separate commode area was created with a frosted glass pocket door.
His and her vanities were separated to give each of them a space of their own. Using contemporary floating vanities with marble tops contributed more to the final look.
New double glass entry doors open up this master bath suite to the adjacent seating room and give a much more open feel for the new space.
Smart use of LED lighting, chandelier, recessed and decorative vanity lights made this master bathroom suite brighter.
The couple aptly named this project “Oasis From Heaven".
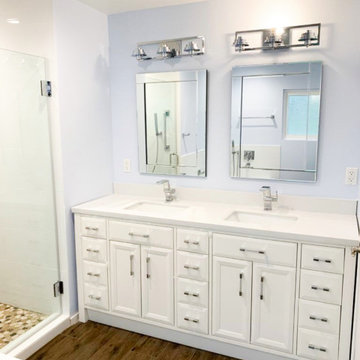
A master bathroom remodeling featuring a glass door shower, tub, double sink, purple walls, and hardwood floors.
Inspiration for a large transitional master bathroom in Los Angeles with flat-panel cabinets, white cabinets, a corner tub, an alcove shower, white tile, cement tile, purple walls, medium hardwood floors, marble benchtops, brown floor, a hinged shower door, white benchtops and a double vanity.
Inspiration for a large transitional master bathroom in Los Angeles with flat-panel cabinets, white cabinets, a corner tub, an alcove shower, white tile, cement tile, purple walls, medium hardwood floors, marble benchtops, brown floor, a hinged shower door, white benchtops and a double vanity.
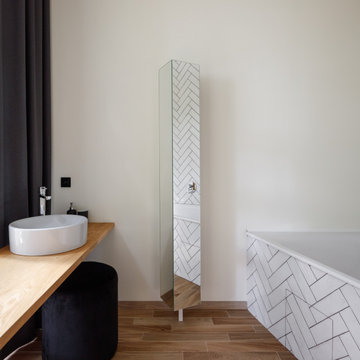
Inspiration for a mid-sized contemporary master bathroom in Moscow with beige cabinets, a corner tub, a shower/bathtub combo, white tile, ceramic tile, white walls, medium hardwood floors, a drop-in sink, wood benchtops, beige floor, beige benchtops, a single vanity and a floating vanity.
Bathroom Design Ideas with a Corner Tub and Medium Hardwood Floors
1