Bathroom Design Ideas with a Corner Tub and Porcelain Floors
Refine by:
Budget
Sort by:Popular Today
1 - 20 of 3,649 photos

To meet the client‘s brief and maintain the character of the house it was decided to retain the existing timber framed windows and VJ timber walling above tiles.
The client loves green and yellow, so a patterned floor tile including these colours was selected, with two complimentry subway tiles used for the walls up to the picture rail. The feature green tile used in the back of the shower. A playful bold vinyl wallpaper was installed in the bathroom and above the dado rail in the toilet. The corner back to wall bath, brushed gold tapware and accessories, wall hung custom vanity with Davinci Blanco stone bench top, teardrop clearstone basin, circular mirrored shaving cabinet and antique brass wall sconces finished off the look.
The picture rail in the high section was painted in white to match the wall tiles and the above VJ‘s were painted in Dulux Triamble to match the custom vanity 2 pak finish. This colour framed the small room and with the high ceilings softened the space and made it more intimate. The timber window architraves were retained, whereas the architraves around the entry door were painted white to match the wall tiles.
The adjacent toilet was changed to an in wall cistern and pan with tiles, wallpaper, accessories and wall sconces to match the bathroom
Overall, the design allowed open easy access, modernised the space and delivered the wow factor that the client was seeking.

Inspiration for a mid-sized contemporary master bathroom in Sydney with dark wood cabinets, a corner tub, a corner shower, yellow tile, mosaic tile, yellow walls, porcelain floors, a vessel sink, solid surface benchtops, grey floor, a hinged shower door, beige benchtops, a niche, a double vanity, a floating vanity and flat-panel cabinets.

Contemporary wet room bathroom in Perth with a corner tub, white tile, porcelain floors, a vessel sink, engineered quartz benchtops, an open shower, a single vanity and a built-in vanity.

Design ideas for a mid-sized contemporary master bathroom in Sydney with beaded inset cabinets, grey cabinets, a corner tub, a shower/bathtub combo, a one-piece toilet, beige tile, porcelain tile, porcelain floors, an undermount sink, engineered quartz benchtops, white floor, an open shower, white benchtops, a single vanity and a floating vanity.
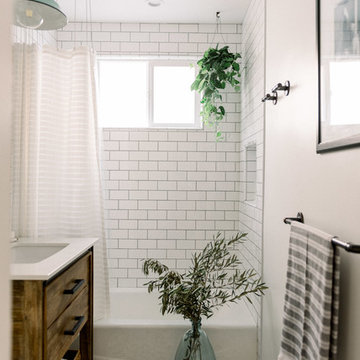
Photo Credit: Pura Soul Photography
Inspiration for a small country 3/4 bathroom in San Diego with flat-panel cabinets, medium wood cabinets, a corner tub, an alcove shower, a two-piece toilet, white tile, subway tile, white walls, porcelain floors, a console sink, engineered quartz benchtops, black floor, a shower curtain and white benchtops.
Inspiration for a small country 3/4 bathroom in San Diego with flat-panel cabinets, medium wood cabinets, a corner tub, an alcove shower, a two-piece toilet, white tile, subway tile, white walls, porcelain floors, a console sink, engineered quartz benchtops, black floor, a shower curtain and white benchtops.
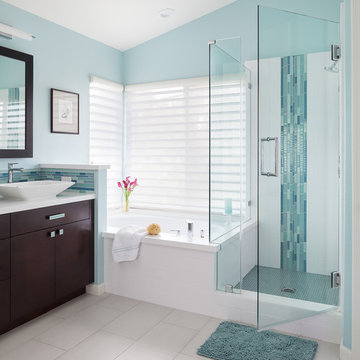
Linear glass tiles in calming shades of blue and crisp white field tiles set vertically visually draw the eye up and heighten the space, while a new frameless glass shower door helps create an airy and open feeling.
Sources:
Wall Paint - Sherwin-Williams, Tide Water @ 120%
Faucet - Hans Grohe
Tub Deck Set - Hans Grohe
Sink - Kohler
Ceramic Field Tile - Lanka Tile
Glass Accent Tile - G&G Tile
Shower Floor/Niche Tile - AKDO
Floor Tile - Emser
Countertops, shower & tub deck, niche and pony wall cap - Caesarstone
Bathroom Scone - George Kovacs
Cabinet Hardware - Atlas
Medicine Cabinet - Restoration Hardware
Photographer - Robert Morning Photography
---
Project designed by Pasadena interior design studio Soul Interiors Design. They serve Pasadena, San Marino, La Cañada Flintridge, Sierra Madre, Altadena, and surrounding areas.
---
For more about Soul Interiors Design, click here: https://www.soulinteriorsdesign.com/

A neutral colour palette was the main aspect of the brief setting the tone for a sophisticated and elegant home.
The main tile we chose is called "Paris White". It is a light colour tile with darker flecks and gently undulating vein patterning reminiscent of sandy shorelines. It has a smooth matt surface that feels lovely to the touch and is very easy to clean. We used this tile on both the walls and the floor of this Family bathroom. We combined the tile with feature mosaics and pebbles to add interest and texture. The mosaic has glass pieces which catch the light and reflect it.
The pebbles have an impeccably smooth feel and while neutral in tone the variance in stone colours create a dynamic interplay.
The brushed gold tapware possesses a gentle hue, and its brushed finish exudes a timeless, classic appeal.

Honoring the craftsman home but adding an asian feel was the goal of this remodel. The bathroom was designed for 3 boys growing up not their teen years. We wanted something cool and fun, that they can grow into and feel good getting ready in the morning. We removed an exiting walking closet and shifted the shower down a few feet to make room this custom cherry wood built in cabinet. The door, window and baseboards are all made of cherry and have a simple detail that coordinates beautifully with the simple details of this craftsman home. The variation in the green tile is a great combo with the natural red tones of the cherry wood. By adding the black and white matte finish tile, it gave the space a pop of color it much needed to keep it fun and lively. A custom oxblood faux leather mirror will be added to the project along with a lime wash wall paint to complete the original design scheme.
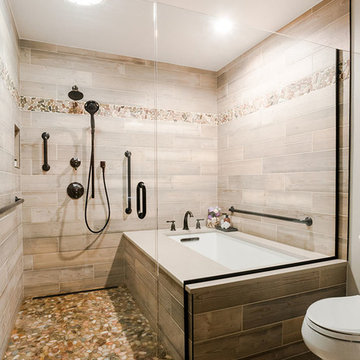
This master bath remodel features a beautiful corner tub inside a walk-in shower. The side of the tub also doubles as a shower bench and has access to multiple grab bars for easy accessibility and an aging in place lifestyle. With beautiful wood grain porcelain tile in the flooring and shower surround, and venetian pebble accents and shower pan, this updated bathroom is the perfect mix of function and luxury.
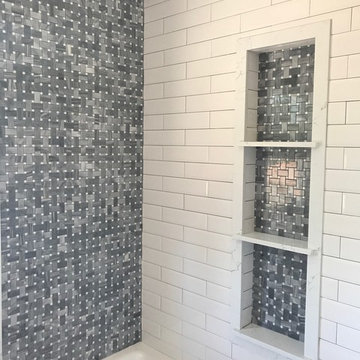
Guest bathroom, 3 x 12 beveled subway tile, basket weave tile accent. Quartz shower niche shelves and frame.
Design ideas for a small transitional 3/4 bathroom in Los Angeles with shaker cabinets, a corner tub, a shower/bathtub combo, a one-piece toilet, grey walls, porcelain floors, engineered quartz benchtops, grey floor, a sliding shower screen, blue cabinets, blue tile, glass sheet wall and a vessel sink.
Design ideas for a small transitional 3/4 bathroom in Los Angeles with shaker cabinets, a corner tub, a shower/bathtub combo, a one-piece toilet, grey walls, porcelain floors, engineered quartz benchtops, grey floor, a sliding shower screen, blue cabinets, blue tile, glass sheet wall and a vessel sink.
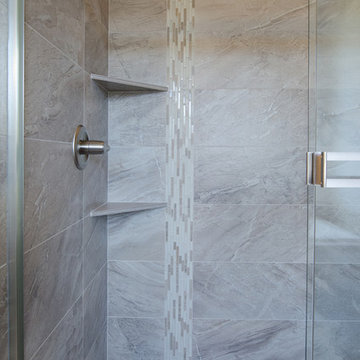
Beautiful shower done with 12x24 porcelain tiles straight set, with a gorgeous glass mosaic strip running vertically. Photo taken by Danyel Rogers.
Inspiration for a large transitional bathroom in Portland with a drop-in sink, dark wood cabinets, tile benchtops, a corner tub, an alcove shower, porcelain tile and porcelain floors.
Inspiration for a large transitional bathroom in Portland with a drop-in sink, dark wood cabinets, tile benchtops, a corner tub, an alcove shower, porcelain tile and porcelain floors.

Family Bathroom in Coogee Home
Design ideas for a mid-sized beach style kids bathroom in Sydney with furniture-like cabinets, medium wood cabinets, a corner tub, a corner shower, a one-piece toilet, gray tile, mosaic tile, grey walls, porcelain floors, solid surface benchtops, grey floor, a hinged shower door, white benchtops, a single vanity and a floating vanity.
Design ideas for a mid-sized beach style kids bathroom in Sydney with furniture-like cabinets, medium wood cabinets, a corner tub, a corner shower, a one-piece toilet, gray tile, mosaic tile, grey walls, porcelain floors, solid surface benchtops, grey floor, a hinged shower door, white benchtops, a single vanity and a floating vanity.

Modern bathroom with feature Coral bay tiled wall.
Mid-sized contemporary master bathroom in Sydney with flat-panel cabinets, medium wood cabinets, a corner tub, a corner shower, green tile, porcelain tile, white walls, porcelain floors, a console sink, engineered quartz benchtops, beige floor, a sliding shower screen, white benchtops, a single vanity, a freestanding vanity, vaulted and planked wall panelling.
Mid-sized contemporary master bathroom in Sydney with flat-panel cabinets, medium wood cabinets, a corner tub, a corner shower, green tile, porcelain tile, white walls, porcelain floors, a console sink, engineered quartz benchtops, beige floor, a sliding shower screen, white benchtops, a single vanity, a freestanding vanity, vaulted and planked wall panelling.

A modern styled bathroom renovated in Iselin neighborhood
Photo of a mid-sized modern 3/4 bathroom in New York with furniture-like cabinets, white cabinets, a corner tub, a double shower, a one-piece toilet, pink tile, stone tile, orange walls, porcelain floors, an integrated sink, soapstone benchtops, white floor, a hinged shower door, brown benchtops, a niche, a single vanity, a floating vanity, timber and panelled walls.
Photo of a mid-sized modern 3/4 bathroom in New York with furniture-like cabinets, white cabinets, a corner tub, a double shower, a one-piece toilet, pink tile, stone tile, orange walls, porcelain floors, an integrated sink, soapstone benchtops, white floor, a hinged shower door, brown benchtops, a niche, a single vanity, a floating vanity, timber and panelled walls.

A custom primary bathroom with granite countertops and porcelain tile flooring.
Design ideas for a mid-sized traditional master bathroom with recessed-panel cabinets, brown cabinets, a corner tub, a curbless shower, a two-piece toilet, white tile, yellow walls, an undermount sink, granite benchtops, white floor, a hinged shower door, multi-coloured benchtops, a niche, a double vanity, a built-in vanity, porcelain tile and porcelain floors.
Design ideas for a mid-sized traditional master bathroom with recessed-panel cabinets, brown cabinets, a corner tub, a curbless shower, a two-piece toilet, white tile, yellow walls, an undermount sink, granite benchtops, white floor, a hinged shower door, multi-coloured benchtops, a niche, a double vanity, a built-in vanity, porcelain tile and porcelain floors.

The shower floor and niche are designed in a Skyline Honed 1 x 1 Hexagon Marble Mosaic tile. We added a shower bench and strategically placed grab bars for stability and safety, along with robe hooks for convenience. Delta fixtures in matte black complete this gorgeous ADA-compliant shower.
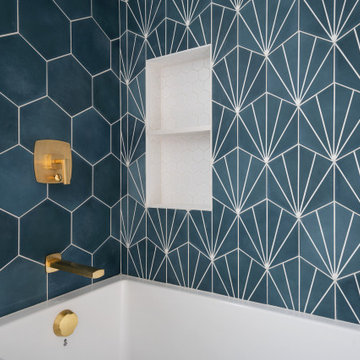
This is an example of a mid-sized transitional kids bathroom in San Francisco with flat-panel cabinets, white cabinets, a corner tub, a shower/bathtub combo, blue tile, cement tile, white walls, porcelain floors, an undermount sink, engineered quartz benchtops, white floor, white benchtops, a single vanity and a built-in vanity.
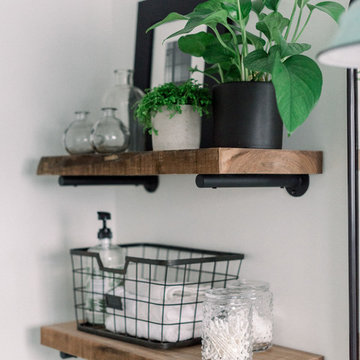
Photo Credit: Pura Soul Photography
Photo of a small country kids bathroom in San Diego with flat-panel cabinets, medium wood cabinets, a corner tub, an alcove shower, a two-piece toilet, white tile, subway tile, white walls, porcelain floors, a console sink, engineered quartz benchtops, black floor, a shower curtain and white benchtops.
Photo of a small country kids bathroom in San Diego with flat-panel cabinets, medium wood cabinets, a corner tub, an alcove shower, a two-piece toilet, white tile, subway tile, white walls, porcelain floors, a console sink, engineered quartz benchtops, black floor, a shower curtain and white benchtops.
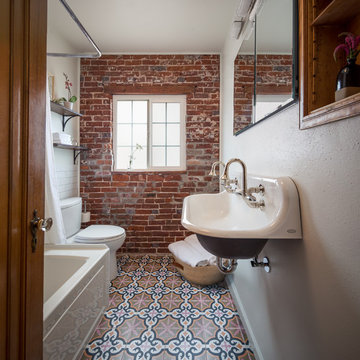
This adorable little bathroom is in a 1930’s bungalow in Denver’s historic Park Hill neighborhood. The client hired us to help revamp their small, family bathroom. Halfway through the project we uncovered the brick wall and decided to leave the brick exposed. The texture of the brick plays well against the glossy white plumbing fixtures and the playful floor pattern.
I wrote an interesting blog post on this bathroom and the owner: Memories and Meaning: A Bathroom Renovation in Denver's Park Hill Neighborhood
Photography by Sara Yoder.
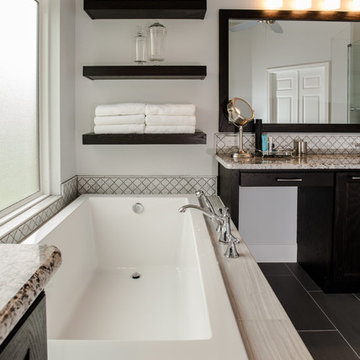
Tile plays a dramatic role in this newly remodeled Keller, TX bathroom remodel. Decorative arabesque white Carrera marble tile is incorporated above the tub, across the vanity and on the shower walls.
Bathroom Design Ideas with a Corner Tub and Porcelain Floors
1