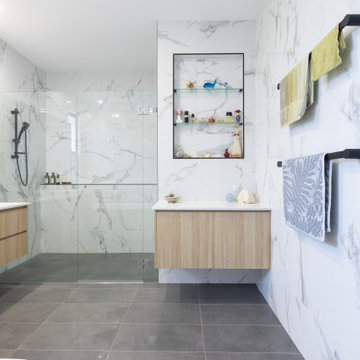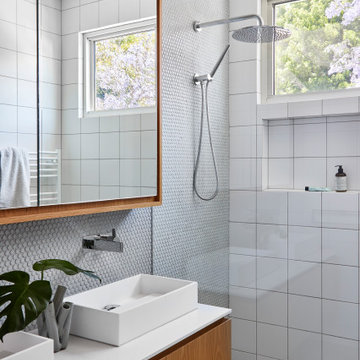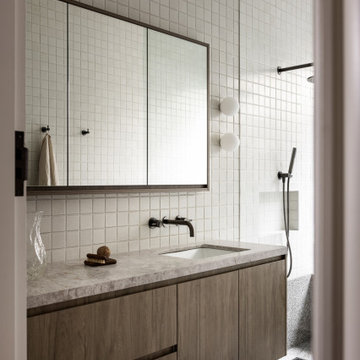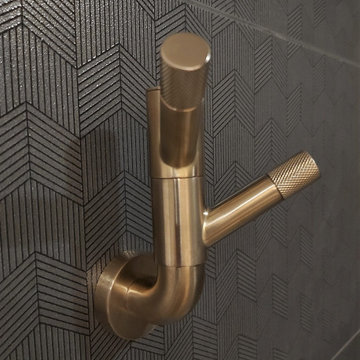Bathroom Design Ideas with a Curbless Shower and a Floating Vanity
Refine by:
Budget
Sort by:Popular Today
1 - 20 of 7,514 photos
Item 1 of 3

Family Bathroom Renovation in Melbourne. Bohemian styled and neutral tones anchored by the custom made timber double vanity, oval mirrors and tiger bronze fixtures. A free-standing bath and walk-in shower creating a sense of space

This lovely Malvern home saw a total transformation of all wet areas, including the main bathroom, ensuite, kitchen, and laundry.
A professional couple with two young children, our clients tasked us with turning their newly bought Malvern property into their dream home. The property was in great condition, but the interiors were outdated and lacked the functionality to support a young family’s busy lifestyle.
Because this was their forever home, we designed the spaces collaboratively with our clients focusing on nailing their aesthetic brief while providing them with a high level of functionality to suit their present and future needs.
Our brief:
The design needed to be child-friendly but with a sophisticated aesthetic
All materials needed to be durable and have longevity
A fresh, modern look with textures was a must
The clients love cooking, so a kitchen that was functional as well as beautiful was paramount.
The kitchen really is the central hub of this busy home, so we wanted to create a modern, bright, and welcoming space where all the family could gather and share quality time.
The first thing to go was the outdated, curved floor-to-ceiling window, which didn’t align with our client’s vision for their dream home. We replaced it with large modern bi-fold stacking doors that let natural light seep in.
We also removed an impractical external double door and replaced it with a tightly waterproofed servery bi-fold window, which our clients loved.
The existing U-shaped kitchen was impractical with only one access, which created accessibility issues. Our solution was to completely redesign the kitchen to create an L-shaped layout with a large central island and two accesses for even flow.
The table-like island was a priority in our client’s wish list because they wanted a spot where they could sit together and share meals and where the children could do homework after school. They loved the idea of sitting facing each other instead of in a line like you do in standard islands. That’s why we installed a custom-made powder-coated steel leg on the island, which looks beautiful and allows the family to sit on either side of it.
To update the room’s aesthetics, we selected high-quality and durable materials for a fresh and modern look. The sleek white cabinetry features a super matt melamine finish with anti-fingerprint technology, which is low-maintenance, easy to clean and great for when there are kids in the house.
To maximise every inch for functionality, we included smart storage solutions throughout the cabinetry, as well as a spacious pantry that can be tucked away when not in use.
To create visual intrigue and add a textured layer to the space, we juxtaposed the smooth surfaces of the cabinetry and porcelain benchtop with a textured, hand-made look tiled splashback. The splashback is easy to maintain thanks to its epoxy grout, which is waterproof and repels dirt and grime. We also included lovely natural timber handles to add an organic touch to the design.
We wanted the room to feel bright and happy, so LED downlights were evenly distributed throughout, complete with dimmers for when mood lighting was needed. We also used LED strip lighting under all overhead cabinetry and an automatic light in the pantry.
The finishing touch was the lovely hub pendant above the island, which certainly takes the room’s aesthetics to the next level.
To continue with the same modern tactile look in the laundry, we used a handmade square tile paired with led lighting to showcase the texture in the tile.
Because the space also needed to be easy to maintain (and child friendly), we used super matt melamine with anti-fingerprint technology for the cabinetry with porcelain benchtops for ultimate durability. We used large-format tiles, which are easy to maintain and create the illusion of space, perfect for this small room.
Lack of storage was solved with large floor to ceiling cupboards, which allowed us to use every inch of the room. To add a warm touch to this bright and airy space, we used circular timber handles.
For the family bathroom and the ensuite, we continued the child-friendly theme by utilising large-format tiles pair with anti-fingerprint finishes for the cabinetry.
In line with the modern aesthetic of the kitchen and laundry, we wanted to create a sophisticated space that felt unique to the home. Because we also wanted the bathrooms to feel calm and serene, we introduced curves in the design for a softer look and feel.
The circular shape theme proposed by the custom mirrors continues in the basin, large free-standing bath and natural timber handles.
The client loved the idea of using gunmetal finishes instead of the traditional chrome finish, so we selected gunmetal tapware which looks amazing paired with the custom arch mirrors.
The led lighting around the mirrors provides function and form, being a decorative feature that creates mood lighting and additional task lighting. LED downlights were also evenly distributed throughout the spaces- all with dimmers for versatility.
Drawers were the preferred method of storage, and they include concealed power points for practicality which was a critical point of our brief.

Contemporary bathroom in Melbourne with flat-panel cabinets, medium wood cabinets, a curbless shower, white tile, a vessel sink, wood benchtops, grey floor, brown benchtops, a single vanity and a floating vanity.

Contemporary bathroom in Brisbane with flat-panel cabinets, light wood cabinets, a curbless shower, white tile, a vessel sink, grey floor, a hinged shower door, white benchtops, a single vanity and a floating vanity.

This is an example of a contemporary bathroom in Melbourne with flat-panel cabinets, medium wood cabinets, a curbless shower, white tile, a vessel sink, grey floor, white benchtops, a double vanity and a floating vanity.

Modern bathroom in Melbourne with flat-panel cabinets, medium wood cabinets, a curbless shower, white tile, an undermount sink, grey floor, grey benchtops, a single vanity and a floating vanity.

Design ideas for a mid-sized midcentury master bathroom in Sydney with medium wood cabinets, a one-piece toilet, porcelain tile, terrazzo floors, engineered quartz benchtops, an open shower, white benchtops, a shower seat, a double vanity, a floating vanity, flat-panel cabinets, a curbless shower, brown tile, a vessel sink and brown floor.

The bathroom brief for this project was simple - the
ensuite was to be 'His Bathroom' with masculine finishes whilst the family bathroom was to become 'Her Bathroom' with a soft luxury feel.

Photo of a contemporary bathroom in Perth with flat-panel cabinets, white cabinets, a curbless shower, gray tile, white tile, white walls, an undermount sink, grey floor, an open shower, white benchtops, a single vanity and a floating vanity.

Inspiration for a beach style bathroom in Hobart with flat-panel cabinets, white cabinets, a curbless shower, white tile, white walls, a vessel sink, grey floor, an open shower, white benchtops, a single vanity and a floating vanity.

Stunning bathroom designed with modern aesthetics and a focus on luxurious functionality. The standout feature in this space is the floating vanity, which adds a touch of contemporary elegance. A mirrored shaving cabinet is strategically placed above the vanity, providing ample storage and serving as a practical and stylish addition.

This is an example of an expansive contemporary master bathroom in Central Coast with a freestanding tub, a vessel sink, engineered quartz benchtops, an open shower, white benchtops, a double vanity, a floating vanity, flat-panel cabinets, light wood cabinets, a curbless shower, beige tile, beige floor, a shower seat and vaulted.

This full home mid-century remodel project is in an affluent community perched on the hills known for its spectacular views of Los Angeles. Our retired clients were returning to sunny Los Angeles from South Carolina. Amidst the pandemic, they embarked on a two-year-long remodel with us - a heartfelt journey to transform their residence into a personalized sanctuary.
Opting for a crisp white interior, we provided the perfect canvas to showcase the couple's legacy art pieces throughout the home. Carefully curating furnishings that complemented rather than competed with their remarkable collection. It's minimalistic and inviting. We created a space where every element resonated with their story, infusing warmth and character into their newly revitalized soulful home.

Inspiration for a small master bathroom in Cologne with flat-panel cabinets, brown cabinets, a drop-in tub, a curbless shower, a wall-mount toilet, green tile, ceramic tile, pink walls, pebble tile floors, a vessel sink, wood benchtops, beige floor, brown benchtops, a single vanity and a floating vanity.

Inspiration for a contemporary bathroom in Alicante-Costa Blanca with flat-panel cabinets, white cabinets, a curbless shower, brown tile, mosaic tile, a trough sink, grey floor, an open shower, white benchtops, a double vanity and a floating vanity.

Modern, clean & crisp lines and minimalist details make this ensuite bathroom sing. Lighting details enhance the space for a calm but yet dramatic look. The size of the original bathroom was expanded

salle de bain
zellige vert d'eau
sol travertin
Plan vasque en travertin
Mid-sized contemporary 3/4 bathroom in Paris with beaded inset cabinets, light wood cabinets, a curbless shower, green tile, travertine, beige benchtops, a double vanity and a floating vanity.
Mid-sized contemporary 3/4 bathroom in Paris with beaded inset cabinets, light wood cabinets, a curbless shower, green tile, travertine, beige benchtops, a double vanity and a floating vanity.

This single family home had been recently flipped with builder-grade materials. We touched each and every room of the house to give it a custom designer touch, thoughtfully marrying our soft minimalist design aesthetic with the graphic designer homeowner’s own design sensibilities. One of the most notable transformations in the home was opening up the galley kitchen to create an open concept great room with large skylight to give the illusion of a larger communal space.

Bright and airy ensuite attic bathroom with bespoke joinery. Porcelain wall tiles and encaustic tiles on the floor.
Small transitional master bathroom in London with flat-panel cabinets, dark wood cabinets, a curbless shower, a wall-mount toilet, beige tile, porcelain tile, beige walls, cement tiles, a wall-mount sink, engineered quartz benchtops, blue floor, a hinged shower door, white benchtops, a niche, a single vanity and a floating vanity.
Small transitional master bathroom in London with flat-panel cabinets, dark wood cabinets, a curbless shower, a wall-mount toilet, beige tile, porcelain tile, beige walls, cement tiles, a wall-mount sink, engineered quartz benchtops, blue floor, a hinged shower door, white benchtops, a niche, a single vanity and a floating vanity.

This is an example of a country master bathroom in Dresden with white cabinets, a freestanding tub, a curbless shower, beige walls, a vessel sink, grey floor, an open shower, white benchtops, a single vanity, a floating vanity, exposed beam, vaulted, wood and wood walls.
Bathroom Design Ideas with a Curbless Shower and a Floating Vanity
1