Bathroom Design Ideas with a Japanese Tub and a Curbless Shower
Refine by:
Budget
Sort by:Popular Today
1 - 20 of 288 photos
Item 1 of 3
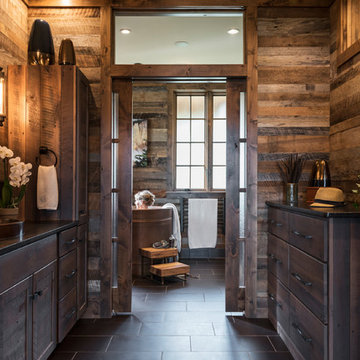
The master bathroom is one of our favorite features of this home. The spacious room gives husband and wife their own sink and storage areas. Toward the back of the room there is a copper Japanese soaking tub that fills from the ceiling. Frosted windows allow for plenty of light to come into the room while also maintaining privacy.
Photography by Todd Crawford.
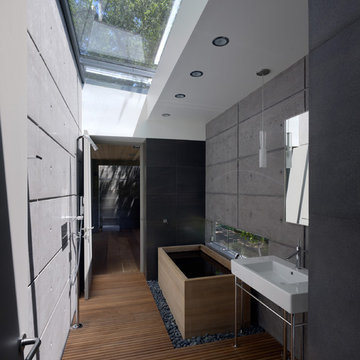
Tim Griffth
Inspiration for a small modern bathroom in San Francisco with a japanese tub, medium hardwood floors, a curbless shower and a console sink.
Inspiration for a small modern bathroom in San Francisco with a japanese tub, medium hardwood floors, a curbless shower and a console sink.

This dream bathroom is sure to tickle everyone's fancy, from the sleek soaking tub to the oversized shower with built-in seat, to the overabundance of storage, everywhere you look is luxury.
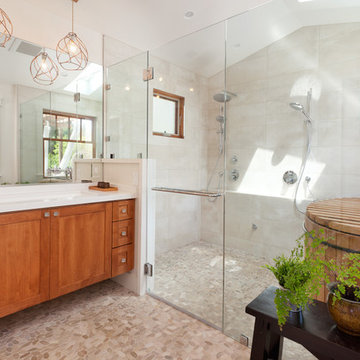
Down-to-studs remodel and second floor addition. The original house was a simple plain ranch house with a layout that didn’t function well for the family. We changed the house to a contemporary Mediterranean with an eclectic mix of details. Space was limited by City Planning requirements so an important aspect of the design was to optimize every bit of space, both inside and outside. The living space extends out to functional places in the back and front yards: a private shaded back yard and a sunny seating area in the front yard off the kitchen where neighbors can easily mingle with the family. A Japanese bath off the master bedroom upstairs overlooks a private roof deck which is screened from neighbors’ views by a trellis with plants growing from planter boxes and with lanterns hanging from a trellis above.
Photography by Kurt Manley.
https://saikleyarchitects.com/portfolio/modern-mediterranean/
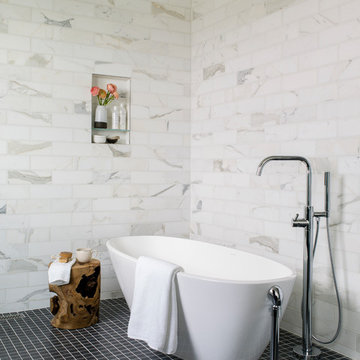
Helen Norman
Design ideas for a mid-sized contemporary master bathroom in Baltimore with flat-panel cabinets, dark wood cabinets, a japanese tub, a curbless shower, a bidet, white tile, marble, white walls, porcelain floors, an undermount sink, marble benchtops, black floor, an open shower and white benchtops.
Design ideas for a mid-sized contemporary master bathroom in Baltimore with flat-panel cabinets, dark wood cabinets, a japanese tub, a curbless shower, a bidet, white tile, marble, white walls, porcelain floors, an undermount sink, marble benchtops, black floor, an open shower and white benchtops.
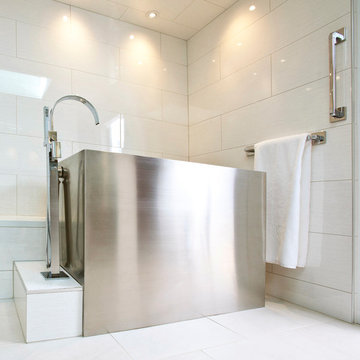
Ross Van Pelt
This is an example of a mid-sized modern master bathroom in Cincinnati with an undermount sink, flat-panel cabinets, dark wood cabinets, engineered quartz benchtops, a japanese tub, a curbless shower, a two-piece toilet, white tile, porcelain tile and white walls.
This is an example of a mid-sized modern master bathroom in Cincinnati with an undermount sink, flat-panel cabinets, dark wood cabinets, engineered quartz benchtops, a japanese tub, a curbless shower, a two-piece toilet, white tile, porcelain tile and white walls.
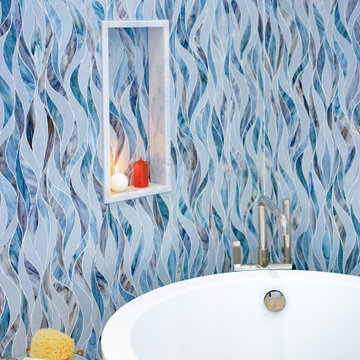
Photo of a mid-sized contemporary master bathroom in San Francisco with a japanese tub, a curbless shower, a wall-mount toilet, blue tile, glass tile, white walls, marble floors, an undermount sink, marble benchtops, white floor, a hinged shower door, a double vanity and a floating vanity.
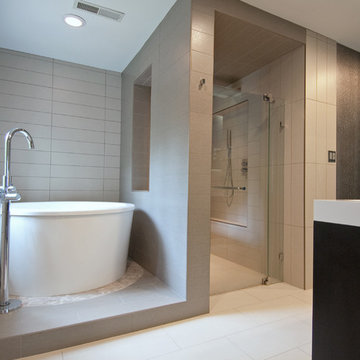
Geri cruickshank Eaker
Inspiration for a small modern master bathroom in Charlotte with a vessel sink, dark wood cabinets, a japanese tub, a curbless shower, a one-piece toilet, gray tile, ceramic tile, grey walls and porcelain floors.
Inspiration for a small modern master bathroom in Charlotte with a vessel sink, dark wood cabinets, a japanese tub, a curbless shower, a one-piece toilet, gray tile, ceramic tile, grey walls and porcelain floors.
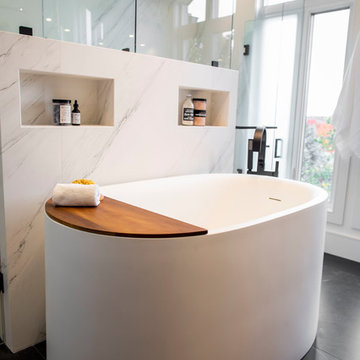
Aia photography
This is an example of a large modern master bathroom in Toronto with flat-panel cabinets, medium wood cabinets, a japanese tub, a curbless shower, a bidet, white tile, porcelain tile, white walls, porcelain floors, a vessel sink, engineered quartz benchtops, black floor, a hinged shower door and white benchtops.
This is an example of a large modern master bathroom in Toronto with flat-panel cabinets, medium wood cabinets, a japanese tub, a curbless shower, a bidet, white tile, porcelain tile, white walls, porcelain floors, a vessel sink, engineered quartz benchtops, black floor, a hinged shower door and white benchtops.
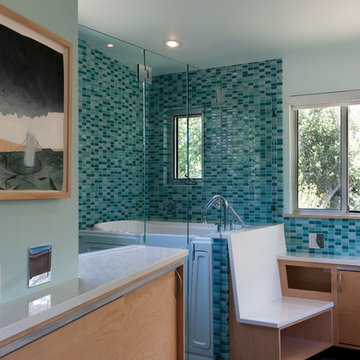
Casey Woods Photography
This is an example of a mid-sized contemporary master bathroom in Austin with an undermount sink, flat-panel cabinets, light wood cabinets, engineered quartz benchtops, a curbless shower, a one-piece toilet, blue tile, glass tile, blue walls, concrete floors and a japanese tub.
This is an example of a mid-sized contemporary master bathroom in Austin with an undermount sink, flat-panel cabinets, light wood cabinets, engineered quartz benchtops, a curbless shower, a one-piece toilet, blue tile, glass tile, blue walls, concrete floors and a japanese tub.

Une belle et grande maison de l’Île Saint Denis, en bord de Seine. Ce qui aura constitué l’un de mes plus gros défis ! Madame aime le pop, le rose, le batik, les 50’s-60’s-70’s, elle est tendre, romantique et tient à quelques références qui ont construit ses souvenirs de maman et d’amoureuse. Monsieur lui, aime le minimalisme, le minéral, l’art déco et les couleurs froides (et le rose aussi quand même!). Tous deux aiment les chats, les plantes, le rock, rire et voyager. Ils sont drôles, accueillants, généreux, (très) patients mais (super) perfectionnistes et parfois difficiles à mettre d’accord ?
Et voilà le résultat : un mix and match de folie, loin de mes codes habituels et du Wabi-sabi pur et dur, mais dans lequel on retrouve l’essence absolue de cette démarche esthétique japonaise : donner leur chance aux objets du passé, respecter les vibrations, les émotions et l’intime conviction, ne pas chercher à copier ou à être « tendance » mais au contraire, ne jamais oublier que nous sommes des êtres uniques qui avons le droit de vivre dans un lieu unique. Que ce lieu est rare et inédit parce que nous l’avons façonné pièce par pièce, objet par objet, motif par motif, accord après accord, à notre image et selon notre cœur. Cette maison de bord de Seine peuplée de trouvailles vintage et d’icônes du design respire la bonne humeur et la complémentarité de ce couple de clients merveilleux qui resteront des amis. Des clients capables de franchir l’Atlantique pour aller chercher des miroirs que je leur ai proposés mais qui, le temps de passer de la conception à la réalisation, sont sold out en France. Des clients capables de passer la journée avec nous sur le chantier, mètre et niveau à la main, pour nous aider à traquer la perfection dans les finitions. Des clients avec qui refaire le monde, dans la quiétude du jardin, un verre à la main, est un pur moment de bonheur. Merci pour votre confiance, votre ténacité et votre ouverture d’esprit. ????
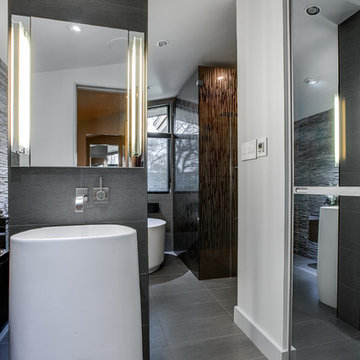
Inspiration for a mid-sized contemporary master bathroom in Dallas with furniture-like cabinets, gray tile, grey walls, grey floor, a one-piece toilet, a hinged shower door, a japanese tub and a curbless shower.

"Victoria Point" farmhouse barn home by Yankee Barn Homes, customized by Paul Dierkes, Architect. Primary bathroom with open beamed ceiling. Floating double vanity of black marble. Japanese soaking tub. Walls of subway tile. Windows by Marvin.
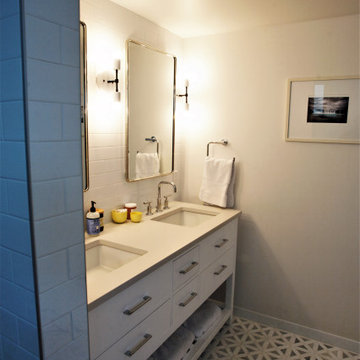
This is an example of a large transitional master bathroom in Seattle with flat-panel cabinets, white cabinets, a japanese tub, a curbless shower, a two-piece toilet, white tile, subway tile, white walls, porcelain floors, an undermount sink, solid surface benchtops, multi-coloured floor, an open shower and white benchtops.
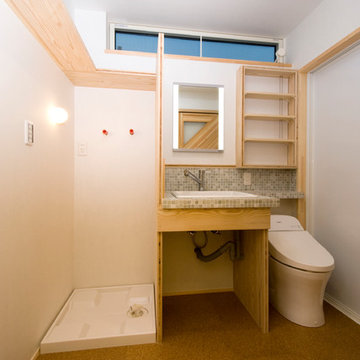
浴室は寝室のある1階に設置。この場所は寝室からのアクセスのみで家族しか使わないため、一つの空間にトイレ、洗面、洗濯機を入れて小さい空間を有効に使った。床はタイルで足触りも良く、洗面前はモザイクタイルのアクセントを入れた。
Takahashi Photo Studio
Photo of a small country master bathroom in Tokyo with open cabinets, light wood cabinets, a japanese tub, a curbless shower, a one-piece toilet, white tile, mosaic tile, white walls, cork floors, a drop-in sink, tile benchtops and beige floor.
Photo of a small country master bathroom in Tokyo with open cabinets, light wood cabinets, a japanese tub, a curbless shower, a one-piece toilet, white tile, mosaic tile, white walls, cork floors, a drop-in sink, tile benchtops and beige floor.
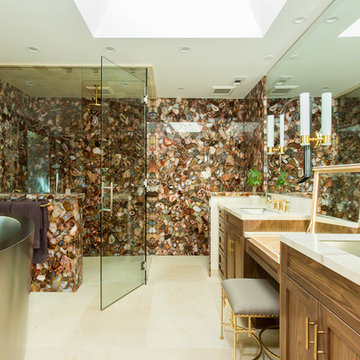
This master bathroom is a true show stopper and is as luxurious as it gets!
Some of the features include a window that fogs at the switch of a light, a two-person Japanese Soaking Bathtub that fills from the ceiling, a flip-top makeup vanity with LED lighting and organized storage compartments, a laundry shoot inside one of the custom walnut cabinets, a wall-mount super fancy toilet, a five-foot operable skylight, a curbless and fully enclosed shower, and much more!
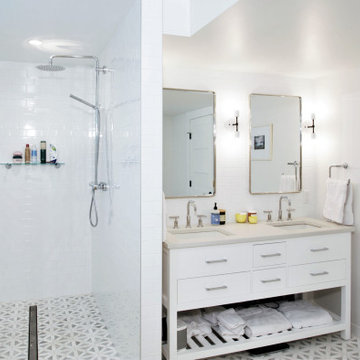
This is an example of a large transitional master bathroom in Seattle with flat-panel cabinets, white cabinets, a japanese tub, a curbless shower, a two-piece toilet, white tile, subway tile, white walls, porcelain floors, an undermount sink, solid surface benchtops, multi-coloured floor, an open shower and white benchtops.
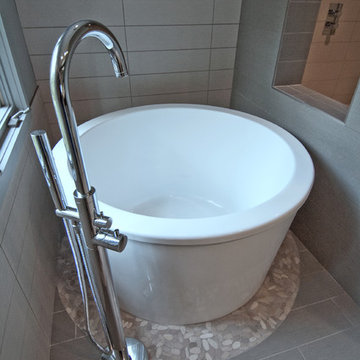
Geri Cruickshank Eaker
Photo of a small modern master bathroom in Charlotte with a vessel sink, furniture-like cabinets, dark wood cabinets, a japanese tub, a curbless shower, a one-piece toilet, gray tile, ceramic tile, grey walls and porcelain floors.
Photo of a small modern master bathroom in Charlotte with a vessel sink, furniture-like cabinets, dark wood cabinets, a japanese tub, a curbless shower, a one-piece toilet, gray tile, ceramic tile, grey walls and porcelain floors.
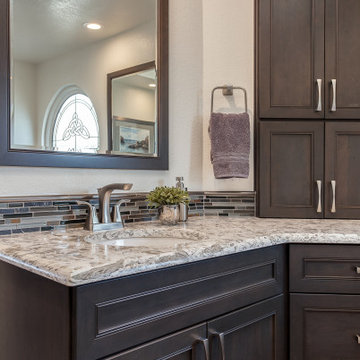
This dream bathroom is sure to tickle everyone's fancy, from the sleek soaking tub to the oversized shower with built-in seat, to the overabundance of storage, everywhere you look is luxury.
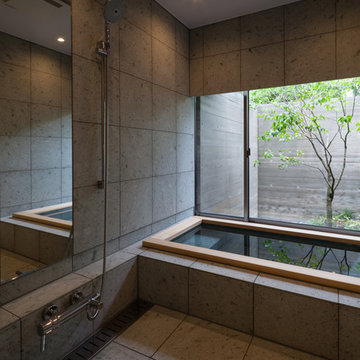
photo by 小川重雄
Photo of an asian bathroom in Tokyo Suburbs with a japanese tub, grey walls, a curbless shower, gray tile, ceramic tile and ceramic floors.
Photo of an asian bathroom in Tokyo Suburbs with a japanese tub, grey walls, a curbless shower, gray tile, ceramic tile and ceramic floors.
Bathroom Design Ideas with a Japanese Tub and a Curbless Shower
1