Bathroom Design Ideas with a Curbless Shower and a Trough Sink
Refine by:
Budget
Sort by:Popular Today
1 - 20 of 1,951 photos
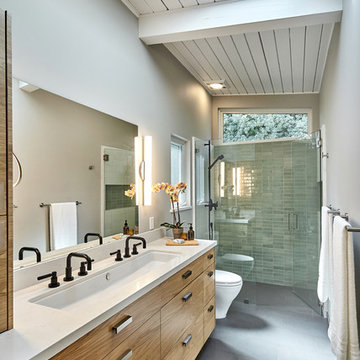
Mountain View Modern master bath with curbless shower, bamboo cabinets and double trough sink.
Green Heath Ceramics tile on shower wall, also in shower niche (reflected in mirror)
Exposed beams and skylight in ceiling.
Photography: Mark Pinkerton VI360
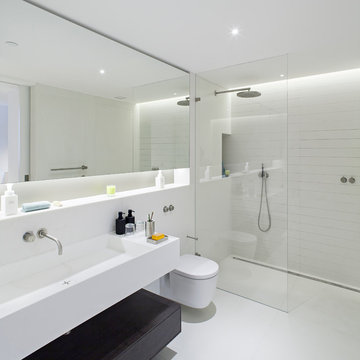
Peter Landers Photography
www.peterlanders.net
Mid-sized contemporary bathroom in London with a trough sink, a curbless shower, a wall-mount toilet, white tile and white walls.
Mid-sized contemporary bathroom in London with a trough sink, a curbless shower, a wall-mount toilet, white tile and white walls.
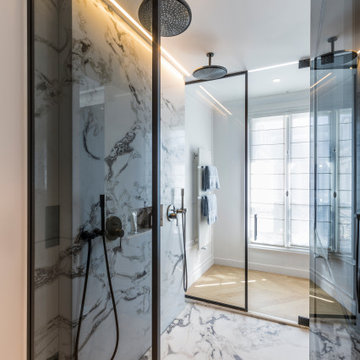
Photo : Romain Ricard
This is an example of a large contemporary master bathroom in Paris with flat-panel cabinets, grey cabinets, a curbless shower, white tile, marble, white walls, marble floors, a trough sink, solid surface benchtops, white floor, a hinged shower door, white benchtops, a double vanity and a built-in vanity.
This is an example of a large contemporary master bathroom in Paris with flat-panel cabinets, grey cabinets, a curbless shower, white tile, marble, white walls, marble floors, a trough sink, solid surface benchtops, white floor, a hinged shower door, white benchtops, a double vanity and a built-in vanity.
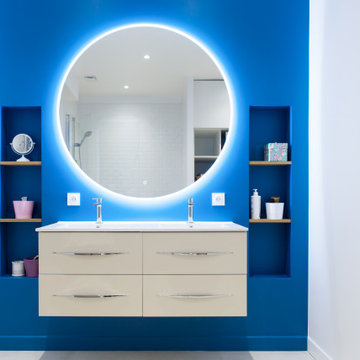
Design ideas for a large contemporary master bathroom in Bordeaux with white cabinets, a curbless shower, white tile, ceramic tile, blue walls, ceramic floors, a trough sink, solid surface benchtops, beige floor, an open shower, white benchtops and flat-panel cabinets.
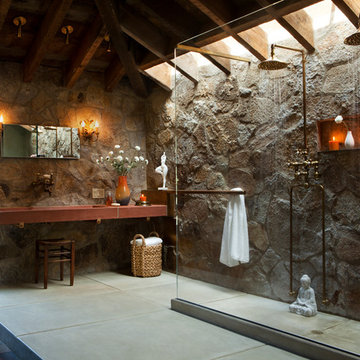
Photography by Thomas Kuoh, Stylist: Danny O'Neil
Inspiration for a country master bathroom in San Francisco with a curbless shower, grey walls, concrete floors, a trough sink, wood benchtops, grey floor and an open shower.
Inspiration for a country master bathroom in San Francisco with a curbless shower, grey walls, concrete floors, a trough sink, wood benchtops, grey floor and an open shower.
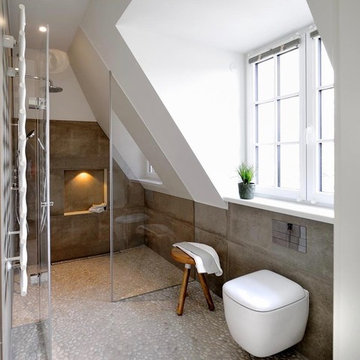
Photo of a large modern 3/4 bathroom in Munich with white cabinets, a curbless shower, a wall-mount toilet, gray tile, white walls, a trough sink, flat-panel cabinets, stone tile, pebble tile floors, wood benchtops and beige floor.
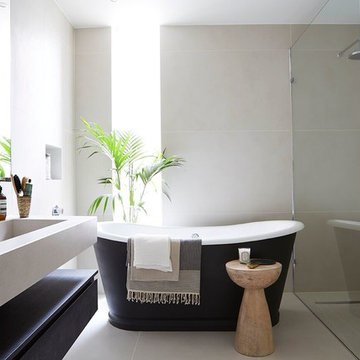
Sarah Hogan Photography
Large contemporary master bathroom in London with a freestanding tub, beige tile, ceramic tile, ceramic floors, flat-panel cabinets, a curbless shower, a trough sink and an open shower.
Large contemporary master bathroom in London with a freestanding tub, beige tile, ceramic tile, ceramic floors, flat-panel cabinets, a curbless shower, a trough sink and an open shower.
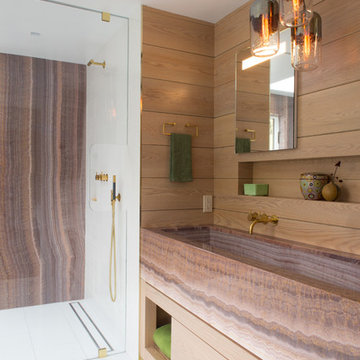
Meredith Heuer
This is an example of a large contemporary master bathroom in New York with a trough sink, flat-panel cabinets, light wood cabinets, a curbless shower, brown tile, stone slab and porcelain floors.
This is an example of a large contemporary master bathroom in New York with a trough sink, flat-panel cabinets, light wood cabinets, a curbless shower, brown tile, stone slab and porcelain floors.
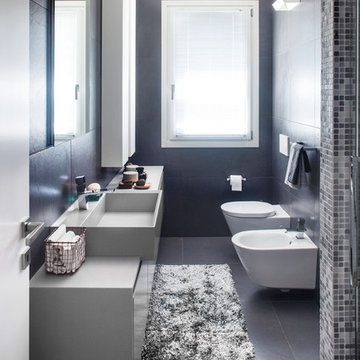
Il bagno principale della zona notte, si presenta con un rivestimento in piastrelle di grande formato, simil ardesia, uguali ed in continuità tra le superfici verticali ed orizzontali. Il progetto configura una scatola compatta e piuttosto cura, attrezzata con un mobile contenitore sospeso - su disegno - che funge da supporto per il lavabo coordinato, più una serie di pensili sottili ed alti, che ottimizzano le esigenze di contenimento dell'ambiente bagno. All'ingresso, una nicchia accoglie la doccia a tutta altezza, con accessorio doccione a pioggia integrato a soffitto, e si caratterizza per il rivestimento all-over in mosaico vetroso multicolor, nelle stesse nuance degli elementi di arredo e rivestimento presenti nell' ambiente bagno.
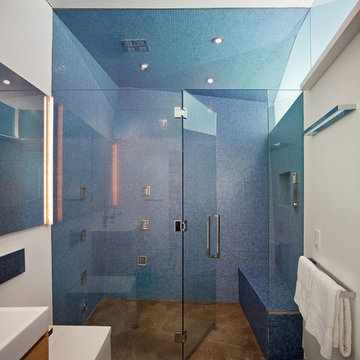
Bruce Damonte
Photo of a modern bathroom in Los Angeles with medium wood cabinets, a curbless shower, blue tile, mosaic tile, brown floor, white walls, a trough sink and a hinged shower door.
Photo of a modern bathroom in Los Angeles with medium wood cabinets, a curbless shower, blue tile, mosaic tile, brown floor, white walls, a trough sink and a hinged shower door.
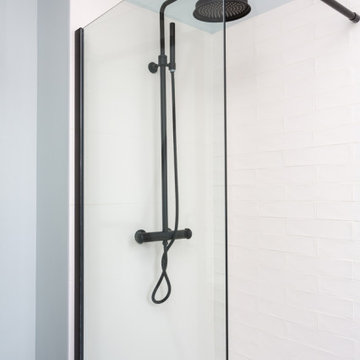
Les chambres de toute la famille ont été pensées pour être le plus ludiques possible. En quête de bien-être, les propriétaire souhaitaient créer un nid propice au repos et conserver une palette de matériaux naturels et des couleurs douces. Un défi relevé avec brio !
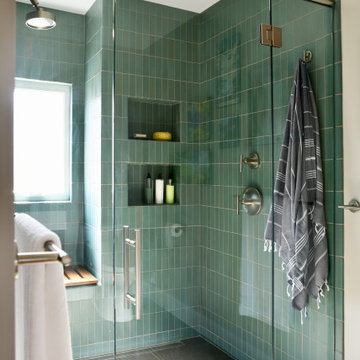
About five years ago, these homeowners saw the potential in a brick-and-oak-heavy, wallpaper-bedecked, 1990s-in-all-the-wrong-ways home tucked in a wooded patch among fields somewhere between Indianapolis and Bloomington. Their first project with SYH was a kitchen remodel, a total overhaul completed by JL Benton Contracting, that added color and function for this family of three (not counting the cats). A couple years later, they were knocking on our door again to strip the ensuite bedroom of its ruffled valences and red carpet—a bold choice that ran right into the bathroom (!)—and make it a serene retreat. Color and function proved the goals yet again, and JL Benton was back to make the design reality. The clients thoughtfully chose to maximize their budget in order to get a whole lot of bells and whistles—details that undeniably change their daily experience of the space. The fantastic zero-entry shower is composed of handmade tile from Heath Ceramics of California. A window where the was none, a handsome teak bench, thoughtful niches, and Kohler fixtures in vibrant brushed nickel finish complete the shower. Custom mirrors and cabinetry by Stoll’s Woodworking, in both the bathroom and closet, elevate the whole design. What you don't see: heated floors, which everybody needs in Indiana.
Contractor: JL Benton Contracting
Cabinetry: Stoll's Woodworking
Photographer: Michiko Owaki
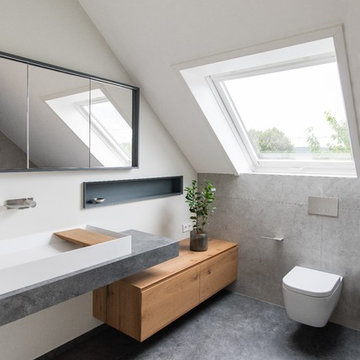
Mit besonderer Konsequenz stellt die Badgestaltung das natürliche Material als Gestaltungselement in den Fokus. So ist, neben Wand- und Bodenverkleidung auch die Waschtischablage aus Limestone (Kalkstein) gefertigt. Der Unterschrank sowie die Abdeckplatte des Waschtisches aus Balkeneiche stehen hierzu im harmonischen Dialog.
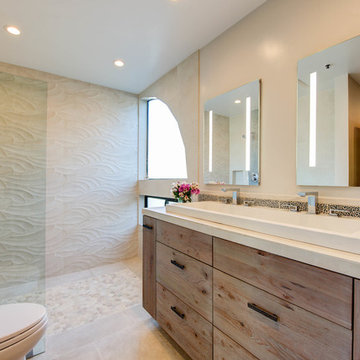
This homeowner’s main inspiration was to bring the beach feel, inside. Stone was added in the showers, and a weathered wood finish was selected for most of the cabinets. In addition, most of the bathtubs were replaced with curbless showers for ease and openness. The designer went with a Native Trails trough-sink to complete the minimalistic, surf atmosphere.
Treve Johnson Photography
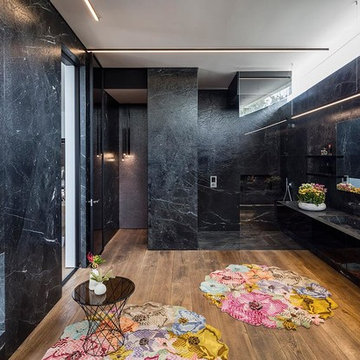
master ensuite 1
as facing the seperate shower and seperate WC area
with extension of vanity basin area as detailed
Design ideas for a large contemporary master bathroom in London with flat-panel cabinets, black cabinets, black tile, stone tile, medium hardwood floors, granite benchtops, a curbless shower and a trough sink.
Design ideas for a large contemporary master bathroom in London with flat-panel cabinets, black cabinets, black tile, stone tile, medium hardwood floors, granite benchtops, a curbless shower and a trough sink.
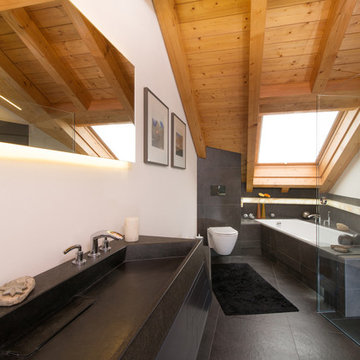
Fotohaus Heimhuber Sonthofen
Photo of a large contemporary master bathroom in Stuttgart with a trough sink, an undermount tub, gray tile, white walls, a curbless shower, a wall-mount toilet, stone slab and slate floors.
Photo of a large contemporary master bathroom in Stuttgart with a trough sink, an undermount tub, gray tile, white walls, a curbless shower, a wall-mount toilet, stone slab and slate floors.
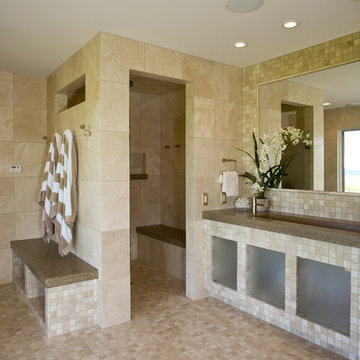
Lower level beach bathroom with locker style shower, poured concrete vanity and wall to wall marble tile
Contemporary bathroom in Other with a trough sink, glass-front cabinets, beige tile and a curbless shower.
Contemporary bathroom in Other with a trough sink, glass-front cabinets, beige tile and a curbless shower.
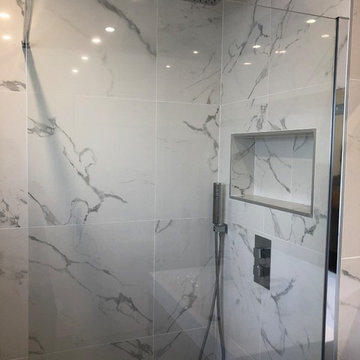
douche à l'italienne avec robinetterie encastrée et niche pour poser les produits.
Design ideas for a small modern master bathroom in Paris with a curbless shower, a wall-mount toilet, black and white tile, marble, white walls, cement tiles, a trough sink, grey floor and an open shower.
Design ideas for a small modern master bathroom in Paris with a curbless shower, a wall-mount toilet, black and white tile, marble, white walls, cement tiles, a trough sink, grey floor and an open shower.
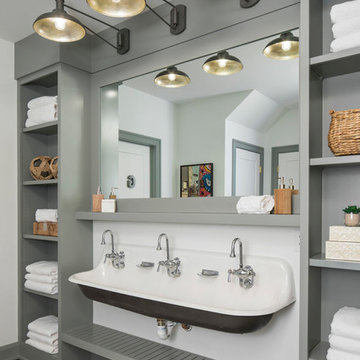
Martha O’Hara Interiors, Interior Design and Photo Styling | City Homes, Builder | Troy Thies, Photography | Please Note: All “related,” “similar,” and “sponsored” products tagged or listed by Houzz are not actual products pictured. They have not been approved by Martha O’Hara Interiors nor any of the professionals credited. For info about our work: design@oharainteriors.com
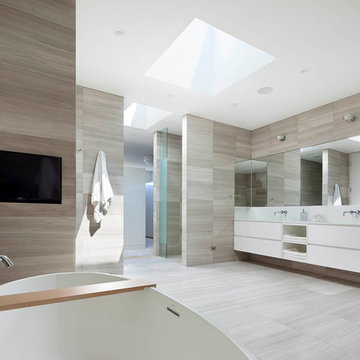
Tom Arban
Large modern master bathroom in Toronto with flat-panel cabinets, white cabinets, a freestanding tub, a curbless shower, a one-piece toilet, gray tile, stone tile, grey walls, limestone floors, a trough sink and solid surface benchtops.
Large modern master bathroom in Toronto with flat-panel cabinets, white cabinets, a freestanding tub, a curbless shower, a one-piece toilet, gray tile, stone tile, grey walls, limestone floors, a trough sink and solid surface benchtops.
Bathroom Design Ideas with a Curbless Shower and a Trough Sink
1