Bathroom Design Ideas with Distressed Cabinets and a Curbless Shower
Refine by:
Budget
Sort by:Popular Today
1 - 20 of 510 photos
Item 1 of 3
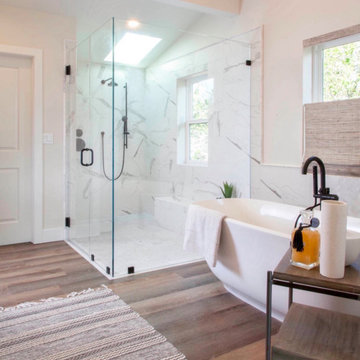
For the renovation, we worked with the team including the builder, architect and of course the home owners to brightening the home with new windows, moving walls all the while keeping the over all scope and budget from not getting out of control. The master bathroom is clean and modern but we also keep the budget in mind and used luxury vinyl flooring with a custom tile detail where it meets with the shower.
We decided to keep the front door and work into the new materials by adding rustic reclaimed wood on the staircase that we hand selected locally.
The project required creativity throughout to maximize the design style but still respect the overall budget since it was a large scape project.
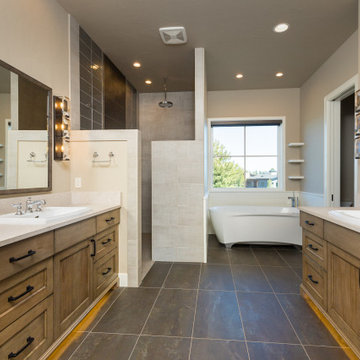
From the master you enter this awesome bath. A large lipless shower with multiple shower heads include the rain shower you can see. Her vanity with makeup space is on the left and his is to the right. The large closet is just out of frame to the right. The tub had auto shades to provide privacy when needed and the toilet room is just to the right of the tub.
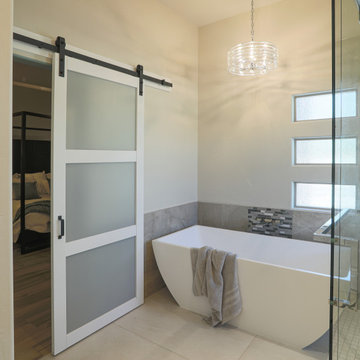
A barn door was the perfect solution for this bathroom entry. There wasn't enough depth for a traditional swinging one and there is a large TV mounted on the wall in the bathroom, so a pocket door wouldn't work either. Had to choose the 3 panel frosted glass to relate to the window configuration- obvi!
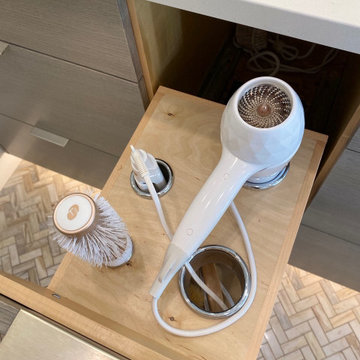
Photo of a mid-sized modern master bathroom in Seattle with flat-panel cabinets, distressed cabinets, a curbless shower, an undermount sink, a hinged shower door, a double vanity and a floating vanity.
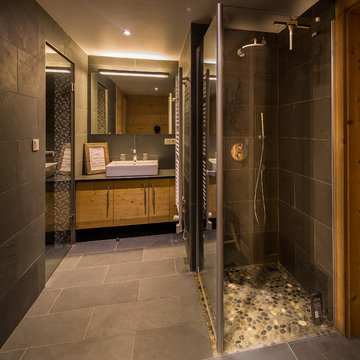
Jouvena
Design ideas for a large country master bathroom in Lyon with raised-panel cabinets, distressed cabinets, a curbless shower, black tile, slate, black walls, slate floors and a drop-in sink.
Design ideas for a large country master bathroom in Lyon with raised-panel cabinets, distressed cabinets, a curbless shower, black tile, slate, black walls, slate floors and a drop-in sink.
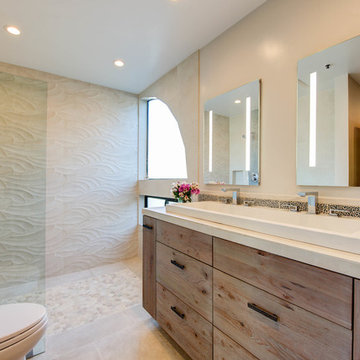
This homeowner’s main inspiration was to bring the beach feel, inside. Stone was added in the showers, and a weathered wood finish was selected for most of the cabinets. In addition, most of the bathtubs were replaced with curbless showers for ease and openness. The designer went with a Native Trails trough-sink to complete the minimalistic, surf atmosphere.
Treve Johnson Photography
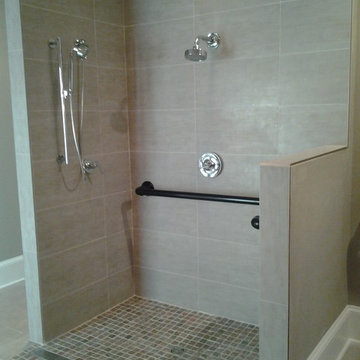
Who says a barrier-free shower has to look institutionalized? This shower is complete with chrome MEN fixtures, a 60" linear drain, Italian imported tile, and custom-made grab bars to complete this industrial bathroom.
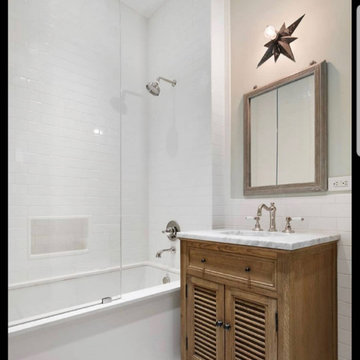
Mid-sized contemporary kids bathroom in New York with distressed cabinets, an alcove tub, a curbless shower, white tile, ceramic tile, white walls, porcelain floors, an undermount sink, marble benchtops, black floor, an open shower, grey benchtops, a single vanity and a freestanding vanity.
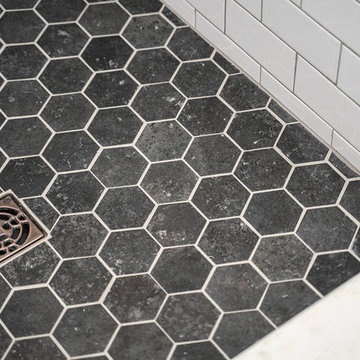
Inspiration for a mid-sized transitional kids bathroom in Cincinnati with a curbless shower, white tile, white walls, ceramic floors, an undermount sink, grey floor, a hinged shower door, furniture-like cabinets, distressed cabinets, a freestanding tub, a two-piece toilet, ceramic tile, engineered quartz benchtops and black benchtops.
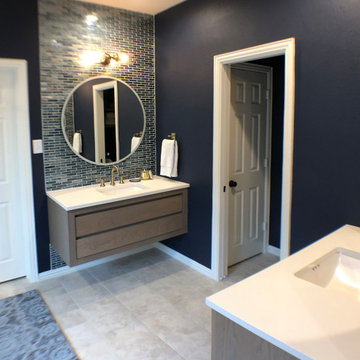
In this beautifully updated master bath, we removed the existing tub to create a walk-in shower. Modern floating vanities with a distressed white oak finish, topped with white quartz countertops and finished with brushed gold fixtures, this bathroom has it all - including touch LED lighted mirrors and a heated towel rack. The matching wood ceiling in the shower adds yet another layer of luxury to this spa-like retreat.
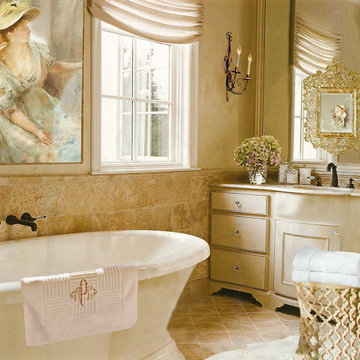
Photo of a mid-sized traditional master bathroom in Other with a freestanding tub, an undermount sink, distressed cabinets, limestone benchtops, a curbless shower, a one-piece toilet, stone tile, beige walls, travertine floors, brown tile and recessed-panel cabinets.
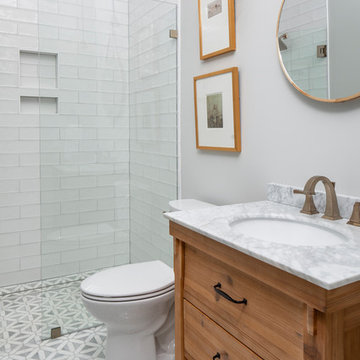
This is an example of a mid-sized transitional 3/4 bathroom in Charlotte with furniture-like cabinets, distressed cabinets, a curbless shower, white tile, subway tile, beige walls, porcelain floors, marble benchtops and a hinged shower door.
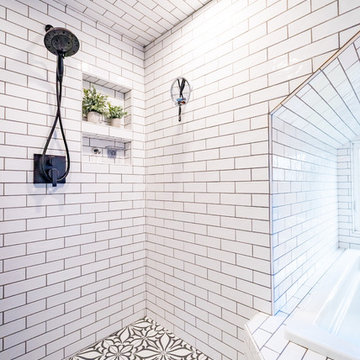
Dormer shower with drop in bathtub in the shorter space. A curbless shower allows the beautiful encaustic tile to seamlessly span the floor into the shower. Oil rubbed bronze bath faucetry and dark grey grout add more texture to the room.
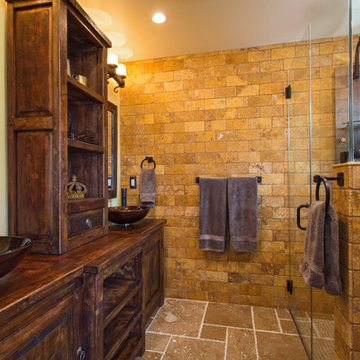
If the exterior of a house is its face the interior is its heart.
The house designed in the hacienda style was missing the matching interior.
We created a wonderful combination of Spanish color scheme and materials with amazing distressed wood rustic vanity and wrought iron fixtures.
The floors are made of 4 different sized chiseled edge travertine and the wall tiles are 4"x8" travertine subway tiles.
A full sized exterior shower system made out of copper is installed out the exterior of the tile to act as a center piece for the shower.
The huge double sink reclaimed wood vanity with matching mirrors and light fixtures are there to provide the "old world" look and feel.
Notice there is no dam for the shower pan, the shower is a step down, by that design you eliminate the need for the nuisance of having a step up acting as a dam.
Photography: R / G Photography
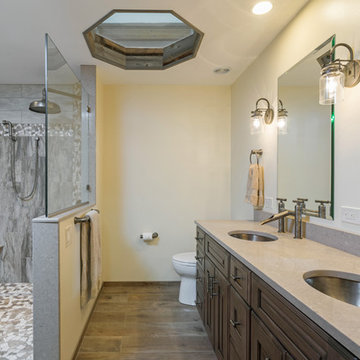
This bathroom design combines rustic and industrial features in a space that is unique, stylish, and relaxing. The master bath maximizes the space it occupies in the center of this octagonal-shaped house by creating an internal skylight that opens up to a high ceiling above the bathroom in the center of the home. It creates an architectural feature and also brings natural light into the room. The DuraSupreme vanity cabinet in a distressed finish is accented by a Ceasarstone engineered quartz countertop and eye-catching Sonoma Forge Waterfall spout faucet. A thresholdless shower with a rainfall showerhead, storage niches, and a river rock shower floor offer a soothing atmosphere. Photos by Linda McManis
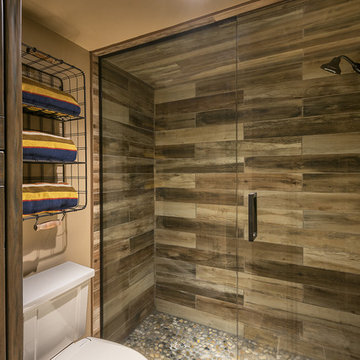
Design ideas for a small country master bathroom in Phoenix with distressed cabinets, a curbless shower, a two-piece toilet, porcelain tile, pebble tile floors, an undermount sink, granite benchtops and a hinged shower door.
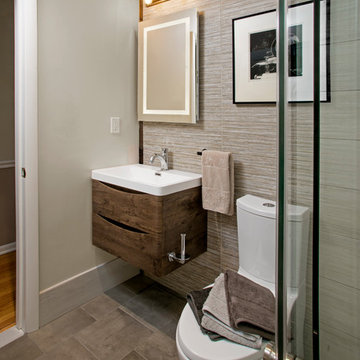
This tile accent wall was created using large format, stacked stone, tile and tobacco sticks. The dimensions of the tile and existing wall presented a challenge. Two tiles would cover all but 3" of the wall width. Rather than fill in with such a small piece of tile we decided to frame each side with a 1-1/2" width of wood it wood. The wood also needed to be 3/8" thick to match the thickness of the tile. You won't find those dimensions at a lumber yard, so we visited our local source for reclaimed materials. They had tobacco sticks which come in the odd sizes we wanted. The aged finish of the tobacco sticks was the perfect compliment to the vanity and the Industrial style light fixture. Sometimes the solution to a functional design dilemma also delivers extraordinary aesthetic results. The lighting in this bath is carefully layered. Recessed ceiling lights and the vanity mirror with LED backlighting are controlled by dimmer switches. The vanity light is fitted with Edison style bulbs which shed a warmer, softer level of light.
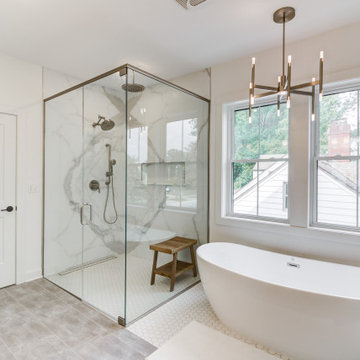
Photo of a transitional master bathroom in Cleveland with flat-panel cabinets, distressed cabinets, a freestanding tub, a curbless shower, white tile, porcelain tile, white walls, ceramic floors, engineered quartz benchtops, white floor, a hinged shower door, white benchtops, a niche, a double vanity and a freestanding vanity.
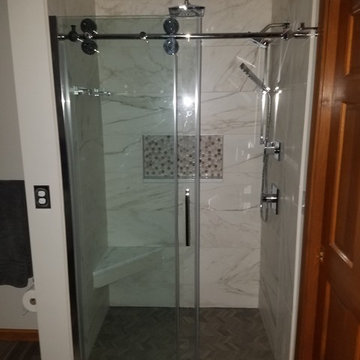
Mid-sized contemporary master bathroom in Cincinnati with recessed-panel cabinets, distressed cabinets, a freestanding tub, a curbless shower, a two-piece toilet, beige tile, porcelain tile, grey walls, porcelain floors, an undermount sink, marble benchtops, brown floor and a sliding shower screen.
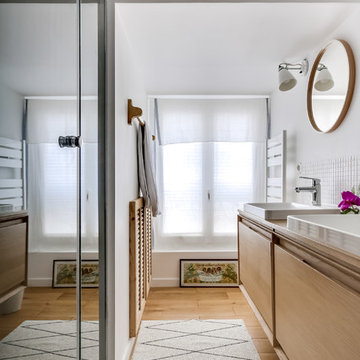
This is an example of a small scandinavian 3/4 bathroom in Paris with distressed cabinets, a curbless shower, beige tile, mosaic tile, white walls, a vessel sink, medium hardwood floors and flat-panel cabinets.
Bathroom Design Ideas with Distressed Cabinets and a Curbless Shower
1