Bathroom Design Ideas with a Curbless Shower and Glass Benchtops
Refine by:
Budget
Sort by:Popular Today
1 - 20 of 748 photos
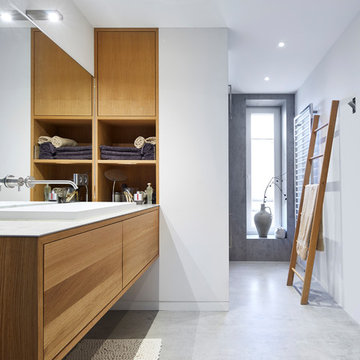
Inspiration for a large contemporary master bathroom in Other with flat-panel cabinets, medium wood cabinets, white walls, concrete floors, a vessel sink, grey floor, white tile, mirror tile, glass benchtops, grey benchtops, a curbless shower and an open shower.
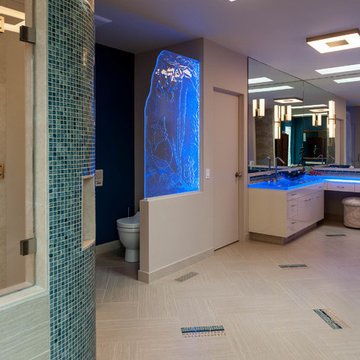
Photos courtesy of Jesse L Young Photography
This is an example of an expansive eclectic master bathroom in Seattle with flat-panel cabinets, beige cabinets, a freestanding tub, a curbless shower, a bidet, multi-coloured tile, porcelain tile, beige walls, porcelain floors, a vessel sink and glass benchtops.
This is an example of an expansive eclectic master bathroom in Seattle with flat-panel cabinets, beige cabinets, a freestanding tub, a curbless shower, a bidet, multi-coloured tile, porcelain tile, beige walls, porcelain floors, a vessel sink and glass benchtops.
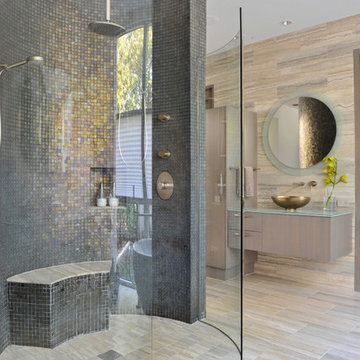
Mosaic tiled circular shower with bent glass walls, rainshower, 6 body jets and 2 shower arms
LAIR Architectural + Interior Photography
Design ideas for an expansive contemporary bathroom in Dallas with a vessel sink, flat-panel cabinets, light wood cabinets, glass benchtops, a freestanding tub, a curbless shower, stone tile, gray tile, grey walls and travertine floors.
Design ideas for an expansive contemporary bathroom in Dallas with a vessel sink, flat-panel cabinets, light wood cabinets, glass benchtops, a freestanding tub, a curbless shower, stone tile, gray tile, grey walls and travertine floors.

Modena Vanity in Royal Blue
Available in grey, white & Royal Blue (28"- 60")
Wood/plywood combination with tempered glass countertop, soft closing doors as well as drawers. Satin nickel hardware finish.
Mirror option available.
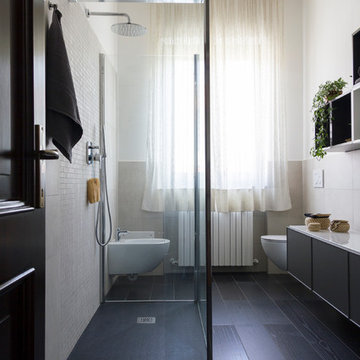
Bagno con doccia walk-in con piatto doccia filopavimento in resina nero abbinato al pavimento in gres porcellanato. Il rivestimento a parete, a contrasto, alterna il grande formato al mosaico
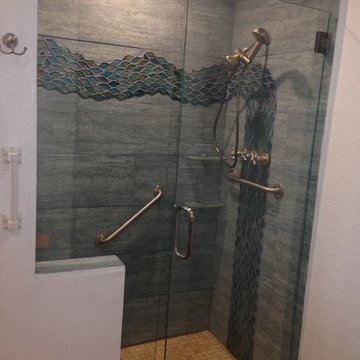
Custom Shower we created for our Los Angeles clients includes an ornate sea glass design
Mid-sized eclectic 3/4 bathroom in Los Angeles with open cabinets, light wood cabinets, a freestanding tub, a curbless shower, a one-piece toilet, blue tile, porcelain tile, white walls, ceramic floors, a console sink and glass benchtops.
Mid-sized eclectic 3/4 bathroom in Los Angeles with open cabinets, light wood cabinets, a freestanding tub, a curbless shower, a one-piece toilet, blue tile, porcelain tile, white walls, ceramic floors, a console sink and glass benchtops.
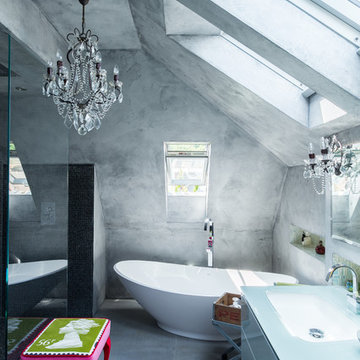
Photo of a contemporary master bathroom in London with an undermount sink, flat-panel cabinets, a freestanding tub, a curbless shower, grey walls, concrete floors and glass benchtops.
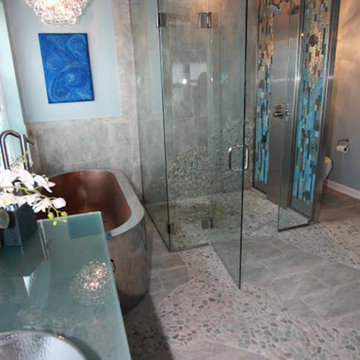
Photo of a large eclectic master bathroom in Philadelphia with flat-panel cabinets, dark wood cabinets, a freestanding tub, a curbless shower, a two-piece toilet, blue walls, pebble tile floors, a vessel sink, glass benchtops and a hinged shower door.
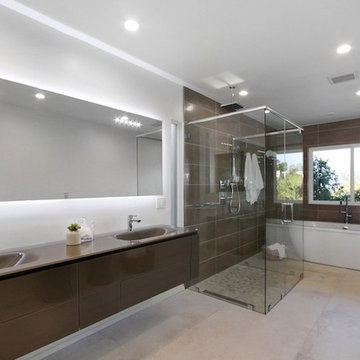
Photo of a mid-sized modern master bathroom in Los Angeles with a freestanding tub, white tile, porcelain tile, white walls, porcelain floors, glass benchtops, flat-panel cabinets, brown cabinets, a curbless shower and an integrated sink.
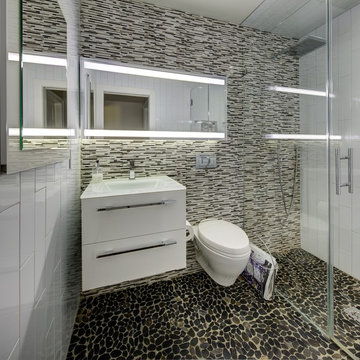
Memories TTL/Wing Wong
Photo of a small modern master bathroom in New York with flat-panel cabinets, white cabinets, a curbless shower, a wall-mount toilet, black and white tile, matchstick tile, white walls, pebble tile floors, glass benchtops and an integrated sink.
Photo of a small modern master bathroom in New York with flat-panel cabinets, white cabinets, a curbless shower, a wall-mount toilet, black and white tile, matchstick tile, white walls, pebble tile floors, glass benchtops and an integrated sink.
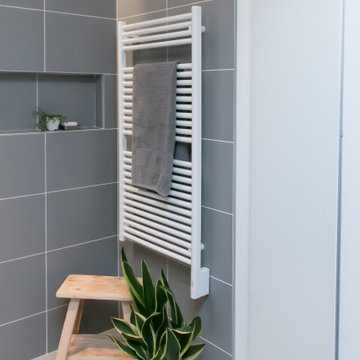
Inspiration for a contemporary bathroom in Seattle with white cabinets, a curbless shower, a wall-mount toilet, gray tile, porcelain tile, grey walls, porcelain floors, a wall-mount sink, glass benchtops, grey floor, an open shower, white benchtops, a niche, a single vanity and a floating vanity.
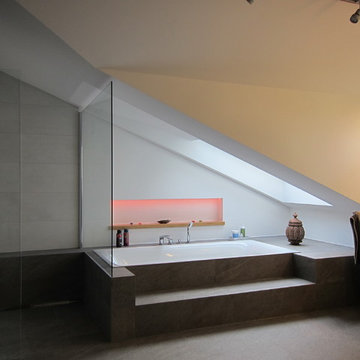
Das bestehende Bad im Dachgeschoss war mit einer Grundfläche von rund 28 m² zwar sehr geräumig, aber weder sonderlich komfortabel noch zeitgemäß. Die Kunden wollten stattdessen zwei Bäder: eines für die Kinder und eines für die Eltern als En-Suite Bad.
Durch den Einbau einer zusätzlichen Tür haben die Eltern jetzt direkten Zugang vom Schlafzimmer zum Bad ohne einen Umweg über den Flur. Den Platz unter der Dachschräge nutzten wir für den Einbau der Wanne. Sie ist in ein großzügiges Podest mit Stufe eingelassen. Für mehr Licht wurde über der Wanne ein neues Dachflächenfenster eingesetzt. Als praktischer Nebeneffekt entstand so mehr Kopffreiheit in der Wanne. Das Podest zieht sich bis in die danebenliegende Dusche und dient dort als Sitzplatz und Ablage. Als Duschabtrennung kommen nur zwei Festglaselemente zum Einsatz, aufgrund der Größe der Dusche und der großen Freifläche davor hat sich das als völlig ausreichend erwiesen. Die Waschtische sind an die Stirnwand der Gaube gerückt. So genießen die Kunden bei der Benutzung nun den Blick über Bäume und Felder. Der Spiegel – mit integrierter Beleuchtung – wurde einfach an die rechte Seitenwand der Gaube gesetzt. Diese Position hat den Vorteil, dass die Kunden sehr nah an den Spiegel herantreten können, ohne sich über das Becken beugen zu müssen. Die Wand gegenüber der Gaube ist in einem Petrolton abgesetzt, ein großer Handtuchheizkörper und ein gleich großer Spiegel sind dort montiert. Die Dachschräge rechts neben der Gaube war nicht breit genug, um sie offen sinnvoll nutzen zu können, daher ließen wir sie schließen. Vom Schreiner wurde dort ein Schrank flächenbündig eingelassen. An der Kopfseite fand das WC seinen Platz, direkt an der Tür und trotzdem in einer „gemütlichen“ Ecke abgesetzt vom Rest des Raumes.
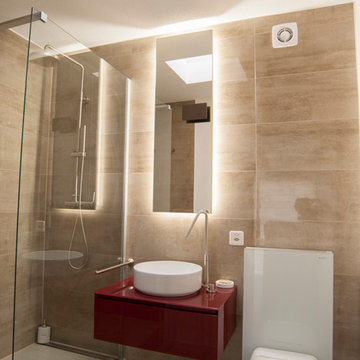
GregClement
This is an example of a small contemporary 3/4 bathroom in Other with red cabinets, a curbless shower, a one-piece toilet, beige tile, porcelain tile, white walls, porcelain floors, a vessel sink and glass benchtops.
This is an example of a small contemporary 3/4 bathroom in Other with red cabinets, a curbless shower, a one-piece toilet, beige tile, porcelain tile, white walls, porcelain floors, a vessel sink and glass benchtops.
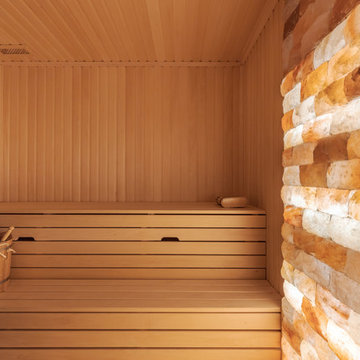
Design ideas for a mid-sized country bathroom in Saint Petersburg with open cabinets, brown cabinets, a curbless shower, beige tile, porcelain tile, beige walls, porcelain floors, with a sauna, glass benchtops, beige floor, an open shower and white benchtops.
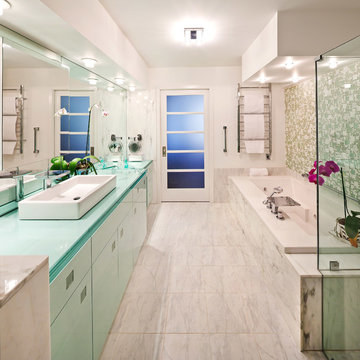
Separate tub and shower echo the marble for surrounds with a coordinating glass tile plays off the custom cabinetry.
Photography: Alistair Tutton
Inspiration for a mid-sized contemporary master bathroom in Houston with a vessel sink, flat-panel cabinets, glass benchtops, a drop-in tub, a curbless shower, green tile, white walls, marble floors, green cabinets, white floor and a hinged shower door.
Inspiration for a mid-sized contemporary master bathroom in Houston with a vessel sink, flat-panel cabinets, glass benchtops, a drop-in tub, a curbless shower, green tile, white walls, marble floors, green cabinets, white floor and a hinged shower door.
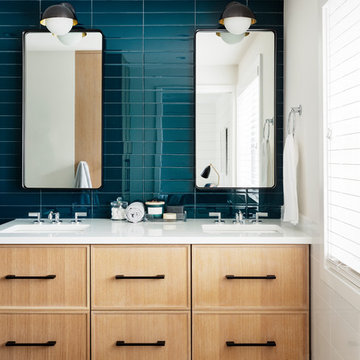
Mid-sized modern kids bathroom in New York with flat-panel cabinets, light wood cabinets, a curbless shower, a one-piece toilet, green tile, glass tile, white walls, porcelain floors, an undermount sink, glass benchtops, grey floor, a hinged shower door and white benchtops.
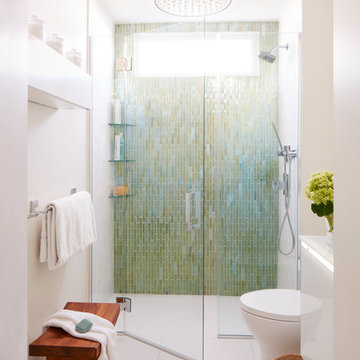
Jared Kuzia
Inspiration for a small contemporary master bathroom in Boston with a curbless shower, a two-piece toilet, glass tile, white walls, porcelain floors, a wall-mount sink, glass benchtops, glass-front cabinets, white cabinets, green tile, white floor and a hinged shower door.
Inspiration for a small contemporary master bathroom in Boston with a curbless shower, a two-piece toilet, glass tile, white walls, porcelain floors, a wall-mount sink, glass benchtops, glass-front cabinets, white cabinets, green tile, white floor and a hinged shower door.
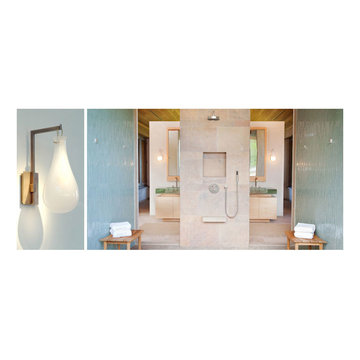
This luxurious spa like master bath is essentially and indoor outdoor room. The limestone floors and shower tower keep this space cool in this warm tropical paradise on the Big Island of Hawaii. I was inspired by the intersection where sand meets water for the vanity. Soft light wood with the grain on the horizontal meets a 6" glass counter. The weight of this glass is supported by steel reinforcements throughout the back wall. The irregular rectangle shaped glass mosaic in the shower was applied vertically so the lines of the grout follow the drops of water...like a tropical storm. From the shower one can walk directly to the private garden behind the master hale.
Susan Schippmann for Scavullo Design
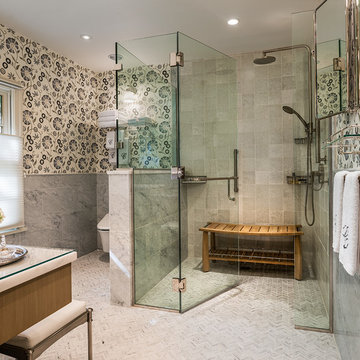
Tom Crane Photography
Large traditional 3/4 bathroom in Philadelphia with a curbless shower, a wall-mount toilet, gray tile, grey walls, glass benchtops, recessed-panel cabinets, medium wood cabinets, porcelain tile, porcelain floors, an undermount sink, a hinged shower door and grey floor.
Large traditional 3/4 bathroom in Philadelphia with a curbless shower, a wall-mount toilet, gray tile, grey walls, glass benchtops, recessed-panel cabinets, medium wood cabinets, porcelain tile, porcelain floors, an undermount sink, a hinged shower door and grey floor.
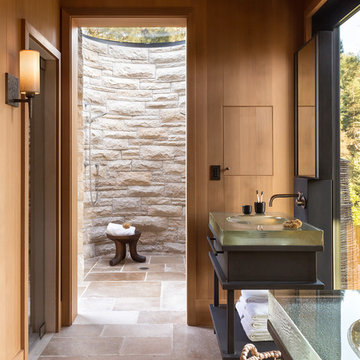
Expansive country master bathroom in San Francisco with an integrated sink, glass benchtops and a curbless shower.
Bathroom Design Ideas with a Curbless Shower and Glass Benchtops
1