Bathroom Design Ideas with a Curbless Shower and Mosaic Tile Floors
Refine by:
Budget
Sort by:Popular Today
1 - 20 of 1,612 photos

Stunning master bath with custom tile floor and stone shower, countertops, and trim.
Custom white back-lit built-ins with glass fronts, mirror-mounted polished nickel sconces, and polished nickel pendant light. Polished nickel hardware and finishes. Separate water closet with frosted glass door. Deep soaking tub with Lefroy Brooks free-standing tub mixer. Spacious marble curbless shower with glass door, rain shower, hand shower, and steam shower.
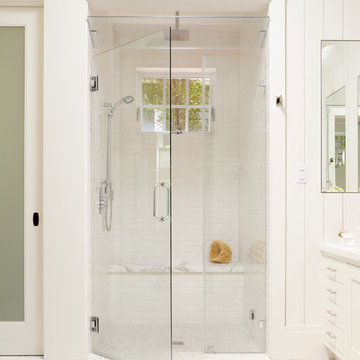
This Mill Valley residence under the redwoods was conceived and designed for a young and growing family. Though technically a remodel, the project was in essence new construction from the ground up, and its clean, traditional detailing and lay-out by Chambers & Chambers offered great opportunities for our talented carpenters to show their stuff. This home features the efficiency and comfort of hydronic floor heating throughout, solid-paneled walls and ceilings, open spaces and cozy reading nooks, expansive bi-folding doors for indoor/ outdoor living, and an attention to detail and durability that is a hallmark of how we build.
See our work in progress at our Facebook page: https://www.facebook.com/D.V.RasmussenConstruction
Like us on Facebook to keep up on our newest projects.
Photographer: John Merkyl Architect: Barbara Chambers of Chambers + Chambers in Mill Valley
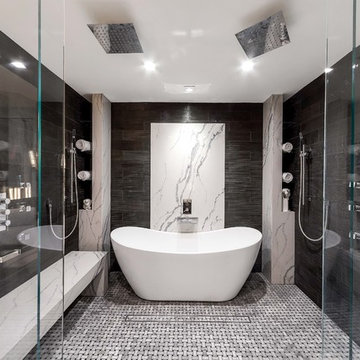
Massive shower with floor to ceiling tile and Vadara Quartz feature walls and bench. This curbless, walk in shower is complete with dual shower heads and shower jets and a free standing tub within.
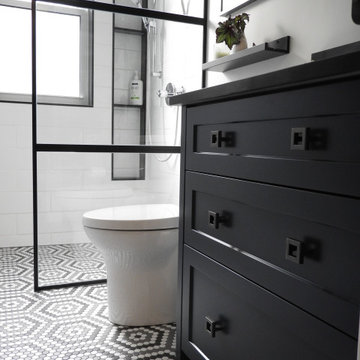
Main Floor Bathroom Renovation
Photo of a small industrial 3/4 bathroom in Toronto with shaker cabinets, blue cabinets, a curbless shower, a two-piece toilet, white tile, ceramic tile, white walls, mosaic tile floors, an undermount sink, engineered quartz benchtops, grey floor, an open shower, black benchtops, a niche, a single vanity and a built-in vanity.
Photo of a small industrial 3/4 bathroom in Toronto with shaker cabinets, blue cabinets, a curbless shower, a two-piece toilet, white tile, ceramic tile, white walls, mosaic tile floors, an undermount sink, engineered quartz benchtops, grey floor, an open shower, black benchtops, a niche, a single vanity and a built-in vanity.
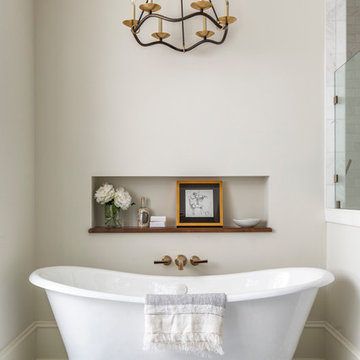
Photo of a large transitional master bathroom in Charlotte with a freestanding tub, a curbless shower, white tile, mosaic tile floors, a hinged shower door, beige walls and multi-coloured floor.
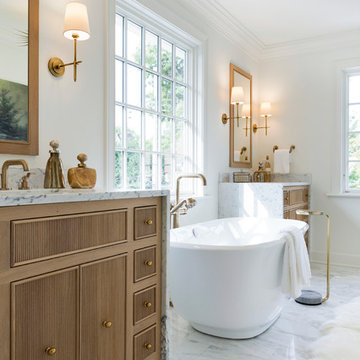
This new home is the last newly constructed home within the historic Country Club neighborhood of Edina. Nestled within a charming street boasting Mediterranean and cottage styles, the client sought a synthesis of the two that would integrate within the traditional streetscape yet reflect modern day living standards and lifestyle. The footprint may be small, but the classic home features an open floor plan, gourmet kitchen, 5 bedrooms, 5 baths, and refined finishes throughout.
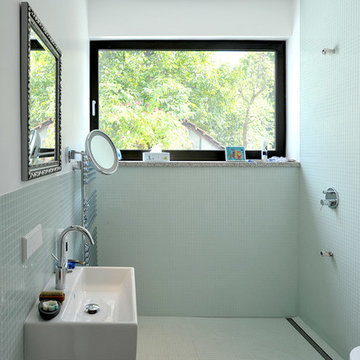
(c) büro13 architekten, Xpress/ Rolf Walter
Photo of a mid-sized contemporary 3/4 bathroom in Berlin with a curbless shower, open cabinets, white cabinets, a drop-in tub, a wall-mount toilet, cement tile, green walls, mosaic tile floors, a wall-mount sink, concrete benchtops, multi-coloured floor and an open shower.
Photo of a mid-sized contemporary 3/4 bathroom in Berlin with a curbless shower, open cabinets, white cabinets, a drop-in tub, a wall-mount toilet, cement tile, green walls, mosaic tile floors, a wall-mount sink, concrete benchtops, multi-coloured floor and an open shower.
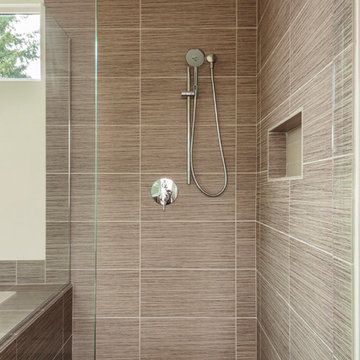
Design ideas for a large contemporary master bathroom in Denver with an alcove tub, a curbless shower, porcelain tile, beige walls and mosaic tile floors.

This home in Napa off Silverado was rebuilt after burning down in the 2017 fires. Architect David Rulon, a former associate of Howard Backen, known for this Napa Valley industrial modern farmhouse style. Composed in mostly a neutral palette, the bones of this house are bathed in diffused natural light pouring in through the clerestory windows. Beautiful textures and the layering of pattern with a mix of materials add drama to a neutral backdrop. The homeowners are pleased with their open floor plan and fluid seating areas, which allow them to entertain large gatherings. The result is an engaging space, a personal sanctuary and a true reflection of it's owners' unique aesthetic.
Inspirational features are metal fireplace surround and book cases as well as Beverage Bar shelving done by Wyatt Studio, painted inset style cabinets by Gamma, moroccan CLE tile backsplash and quartzite countertops.
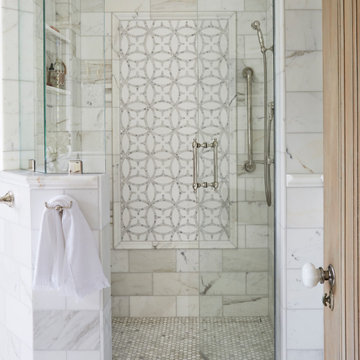
Download our free ebook, Creating the Ideal Kitchen. DOWNLOAD NOW
This homeowner’s daughter originally contacted us on behalf of her parents who were reluctant to begin the remodeling process in their home due to the inconvenience and dust. Once we met and they dipped their toes into the process, we were off to the races. The existing bathroom in this beautiful historical 1920’s home, had not been updated since the 70’/80’s as evidenced by the blue carpeting, mirrored walls and dropped ceilings. In addition, there was very little storage, and some health setbacks had made the bathroom difficult to maneuver with its tub shower.
Once we demoed, we discovered everything we expected to find in a home that had not been updated for many years. We got to work bringing all the electrical and plumbing up to code, and it was just as dusty and dirty as the homeowner’s anticipated! Once the space was demoed, we got to work building our new plan. We eliminated the existing tub and created a large walk-in curb-less shower.
An existing closet was eliminated and in its place, we planned a custom built in with spots for linens, jewelry and general storage. Because of the small space, we had to be very creative with the shower footprint, so we clipped one of the walls for more clearance behind the sink. The bathroom features a beautiful custom mosaic floor tile as well as tiled walls throughout the space. This required lots of coordination between the carpenter and tile setter to make sure that the framing and tile design were all properly aligned. We worked around an existing radiator and a unique original leaded window that was architecturally significant to the façade of the home. We had a lot of extra depth behind the original toilet location, so we built the wall out a bit, moved the toilet forward and then created some extra storage space behind the commode. We settled on mirrored mullioned doors to bounce lots of light around the smaller space.
We also went back and forth on deciding between a single and double vanity, and in the end decided the single vanity allowed for more counter space, more storage below and for the design to breath a bit in the smaller space. I’m so happy with this decision! To build on the luxurious feel of the space, we added a heated towel bar and heated flooring.
One of the concerns the homeowners had was having a comfortable floor to walk on. They realized that carpet was not a very practical solution but liked the comfort it had provided. Heated floors are the perfect solution. The room is decidedly traditional from its intricate mosaic marble floor to the calacutta marble clad walls. Elegant gold chandelier style fixtures, marble countertops and Morris & Co. beaded wallpaper provide an opulent feel to the space.
The gray monochromatic pallet keeps it feeling fresh and up-to-date. The beautiful leaded glass window is an important architectural feature at the front of the house. In the summertime, the homeowners love having the window open for fresh air and ventilation. We love it too!
The curb-less shower features a small fold down bench that can be used if needed and folded up when not. The shower also features a custom niche for storing shampoo and other hair products. The linear drain is built into the tilework and is barely visible. A frameless glass door that swings both in and out completes the luxurious feel.
Designed by: Susan Klimala, CKD, CBD
Photography by: Michael Kaskel
For more information on kitchen and bath design ideas go to: www.kitchenstudio-ge.com
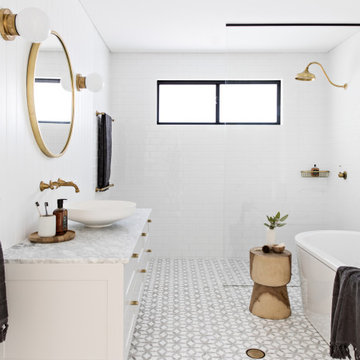
Scandinavian bathroom in Sydney with shaker cabinets, white cabinets, a freestanding tub, a curbless shower, white tile, subway tile, white walls, mosaic tile floors, a vessel sink, grey floor, an open shower and grey benchtops.
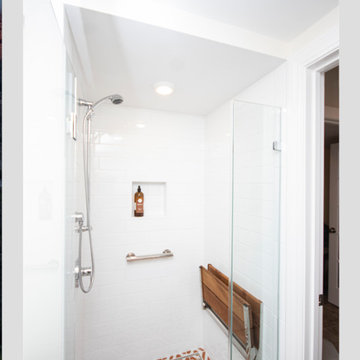
This is an example of a small eclectic master bathroom in Providence with recessed-panel cabinets, dark wood cabinets, a curbless shower, a two-piece toilet, white tile, subway tile, beige walls, mosaic tile floors, a drop-in sink, orange floor and a hinged shower door.
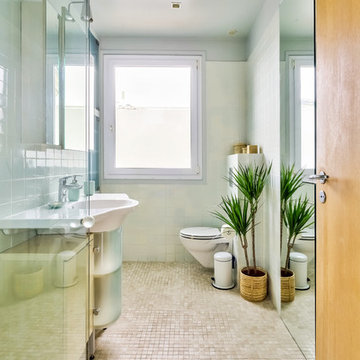
Une belle salle d'eau résolument zen !
Une jolie mosaïque en pierre au sol, répondant à des carreaux non lisses aux multiples dégradés bleu-vert aux murs !
https://www.nevainteriordesign.com/
http://www.cotemaison.fr/avant-apres/diaporama/appartement-paris-15-renovation-ancien-duplex-vintage_31044.html
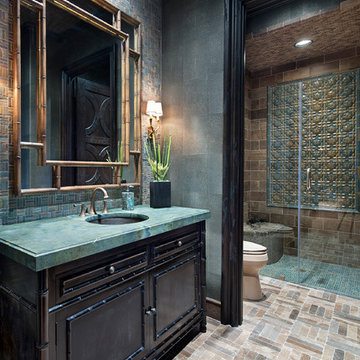
Photo of a mediterranean 3/4 bathroom in Houston with dark wood cabinets, a curbless shower, blue tile, brown tile, green tile, mosaic tile, green walls, mosaic tile floors, an undermount sink, beige floor, a hinged shower door, turquoise benchtops and recessed-panel cabinets.
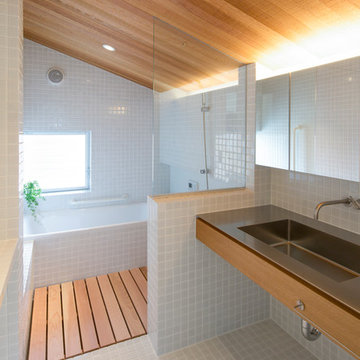
カルデバイ社のホーロー浴槽とモザイクタイルで仕上げた在来浴室、天井は外壁と同じレッドシダーで仕上げた。
洗面台はステンレス製の製作物。
Design ideas for a small asian master bathroom in Nagoya with open cabinets, grey cabinets, an undermount tub, a curbless shower, white tile, mosaic tile, white walls, mosaic tile floors, an undermount sink, stainless steel benchtops, white floor, a shower curtain, grey benchtops, a single vanity, a freestanding vanity and wood.
Design ideas for a small asian master bathroom in Nagoya with open cabinets, grey cabinets, an undermount tub, a curbless shower, white tile, mosaic tile, white walls, mosaic tile floors, an undermount sink, stainless steel benchtops, white floor, a shower curtain, grey benchtops, a single vanity, a freestanding vanity and wood.
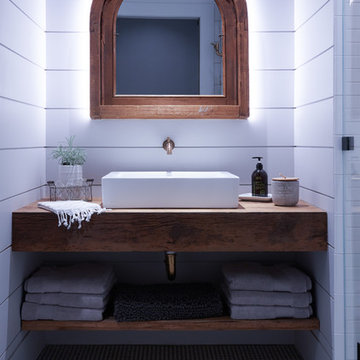
Jane Beiles Photography
This is an example of a small country 3/4 bathroom in New York with medium wood cabinets, a curbless shower, a one-piece toilet, white tile, subway tile, white walls, mosaic tile floors, a vessel sink, black floor and a hinged shower door.
This is an example of a small country 3/4 bathroom in New York with medium wood cabinets, a curbless shower, a one-piece toilet, white tile, subway tile, white walls, mosaic tile floors, a vessel sink, black floor and a hinged shower door.
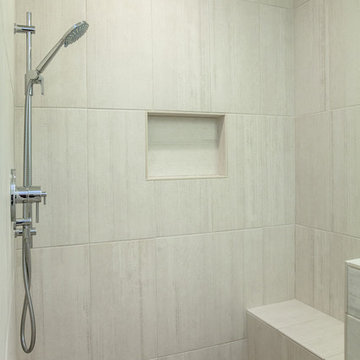
Photo of a transitional master bathroom in Phoenix with recessed-panel cabinets, white cabinets, a curbless shower, white walls, mosaic tile floors, an undermount sink, engineered quartz benchtops, multi-coloured floor, an open shower, beige tile and porcelain tile.
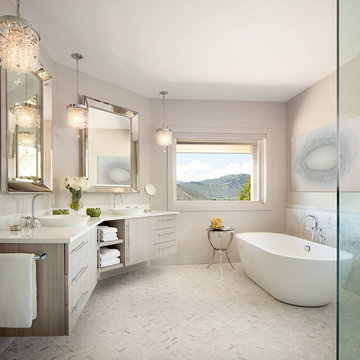
Design by Runa Novak
In Your Space Home Interior Design
Large transitional master bathroom in Denver with light wood cabinets, marble benchtops, white tile, a vessel sink, flat-panel cabinets, a freestanding tub, beige walls, mosaic tile floors, a curbless shower and mosaic tile.
Large transitional master bathroom in Denver with light wood cabinets, marble benchtops, white tile, a vessel sink, flat-panel cabinets, a freestanding tub, beige walls, mosaic tile floors, a curbless shower and mosaic tile.

Custom Designed Primary Bathroom
Inspiration for a large transitional master bathroom in Orange County with light wood cabinets, a freestanding tub, a curbless shower, a one-piece toilet, white tile, marble, white walls, mosaic tile floors, an undermount sink, marble benchtops, white floor, a hinged shower door, white benchtops, a double vanity, a built-in vanity and beaded inset cabinets.
Inspiration for a large transitional master bathroom in Orange County with light wood cabinets, a freestanding tub, a curbless shower, a one-piece toilet, white tile, marble, white walls, mosaic tile floors, an undermount sink, marble benchtops, white floor, a hinged shower door, white benchtops, a double vanity, a built-in vanity and beaded inset cabinets.
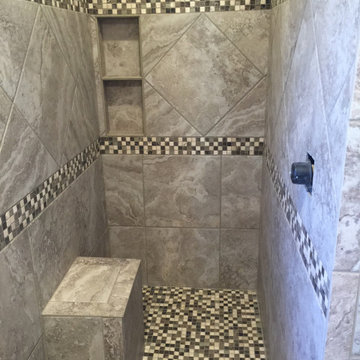
Curbless shower remodel for handicap accessible customer to roll their wheelchair in with shower bench and niche.
Diamond set design accent strip along with two mosaic racing stripes.
Bathroom Design Ideas with a Curbless Shower and Mosaic Tile Floors
1