Bathroom Design Ideas with a Curbless Shower and Planked Wall Panelling
Refine by:
Budget
Sort by:Popular Today
1 - 20 of 219 photos
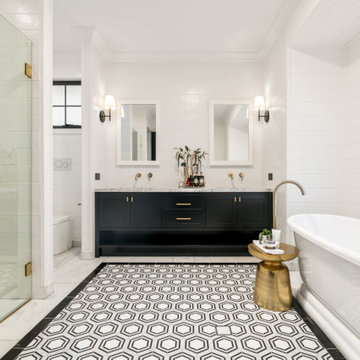
Country bathroom in Brisbane with shaker cabinets, black cabinets, a freestanding tub, a curbless shower, white tile, white walls, an undermount sink, multi-coloured floor, a hinged shower door, grey benchtops, an enclosed toilet, a double vanity, a built-in vanity and planked wall panelling.

Photo of an expansive transitional master bathroom in Milwaukee with shaker cabinets, brown cabinets, quartzite benchtops, white benchtops, a double vanity, a built-in vanity, a claw-foot tub, a curbless shower, beige tile, ceramic tile, white walls, wood-look tile, a drop-in sink, brown floor, a hinged shower door, a shower seat, exposed beam and planked wall panelling.

Primary bathroom with walk-in shower
This is an example of a large beach style master bathroom in Tampa with recessed-panel cabinets, medium wood cabinets, a drop-in tub, a curbless shower, white walls, mosaic tile floors, a drop-in sink, grey floor, an open shower, white benchtops, a shower seat, a double vanity, a built-in vanity and planked wall panelling.
This is an example of a large beach style master bathroom in Tampa with recessed-panel cabinets, medium wood cabinets, a drop-in tub, a curbless shower, white walls, mosaic tile floors, a drop-in sink, grey floor, an open shower, white benchtops, a shower seat, a double vanity, a built-in vanity and planked wall panelling.

Photo of a large country master bathroom in Baltimore with furniture-like cabinets, medium wood cabinets, a freestanding tub, a curbless shower, white tile, ceramic tile, white walls, ceramic floors, a vessel sink, engineered quartz benchtops, black floor, an open shower, white benchtops, an enclosed toilet, a double vanity, a freestanding vanity and planked wall panelling.
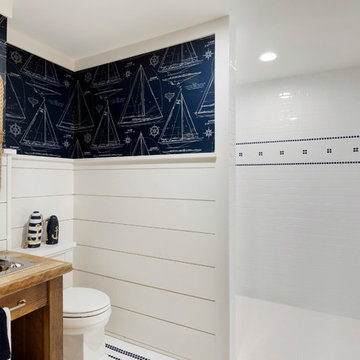
Spacecrafting Photography
Inspiration for a large beach style bathroom in Minneapolis with a curbless shower, subway tile, blue walls, wood benchtops, a single vanity, a freestanding vanity and planked wall panelling.
Inspiration for a large beach style bathroom in Minneapolis with a curbless shower, subway tile, blue walls, wood benchtops, a single vanity, a freestanding vanity and planked wall panelling.

Contemporary and bright primary bathroom with double sink vanity, walk-in shower, porcelain tile floor and shower surround.
This is an example of a large contemporary master bathroom in San Francisco with flat-panel cabinets, light wood cabinets, a curbless shower, a one-piece toilet, gray tile, porcelain tile, porcelain floors, an undermount sink, quartzite benchtops, grey floor, an open shower, white benchtops, a shower seat, a double vanity, a built-in vanity and planked wall panelling.
This is an example of a large contemporary master bathroom in San Francisco with flat-panel cabinets, light wood cabinets, a curbless shower, a one-piece toilet, gray tile, porcelain tile, porcelain floors, an undermount sink, quartzite benchtops, grey floor, an open shower, white benchtops, a shower seat, a double vanity, a built-in vanity and planked wall panelling.
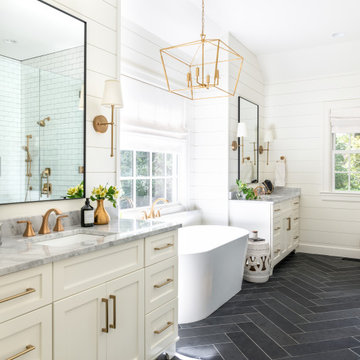
Design ideas for a large transitional master bathroom in Nashville with shaker cabinets, white cabinets, a freestanding tub, a curbless shower, a two-piece toilet, white tile, subway tile, white walls, slate floors, an undermount sink, marble benchtops, black floor, a hinged shower door, white benchtops, a niche, a single vanity, a built-in vanity, vaulted and planked wall panelling.
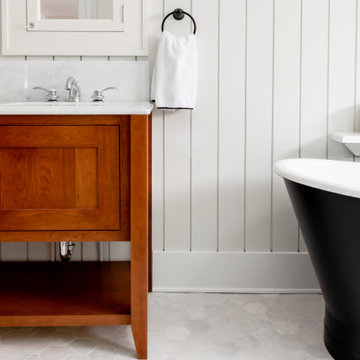
This vintage inspired bathroom is the pinnacle of luxury with heated marble floors and its cast iron skirted tub as the focal point of the design. The custom built inset vanity is perfectly tailored to the space of this bathroom, done in a rich autumn glow color, fashioned from heritage cherrywood. The room is accented by fixtures that combined a classic antique look with modern functionality. The elegant simplicity of the vertical shiplap throughout the room adds visual space with its clean lines and timeless style.
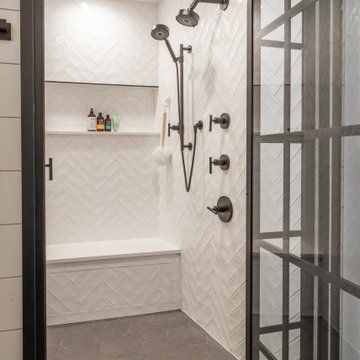
www.genevacabinet.com
Geneva Cabinet Company, Lake Geneva WI, It is very likely that function is the key motivator behind a bathroom makeover. It could be too small, dated, or just not working. Here we recreated the primary bath by borrowing space from an adjacent laundry room and hall bath. The new design delivers a spacious bathroom suite with the bonus of improved laundry storage.

This small 4'x6' bathroom was originally created converting 2 closets in this 1890 historic house into a kids bathroom with a small tub, toilet and really small sink. Gutted the bathroom and created a curb less shower. Installed a wall mount faucet and larger vessel sink with vanity. Used white subway tile for shower and waincotting behind sink and toilet. Added shiplap on remaining walls. Installed a marble shelf over sink and toilet. Installed new window and door casings to match the old house moldings. Added crown molding. Installed a recessed light/fan over shower. Installed a chandelier and lighted mirror over sink/toilet. Will be installing heavy sliding glass door for shower. #Pasoroblescontractor #centralcoastgeneralcontractor #bathroomdesign #designbuild
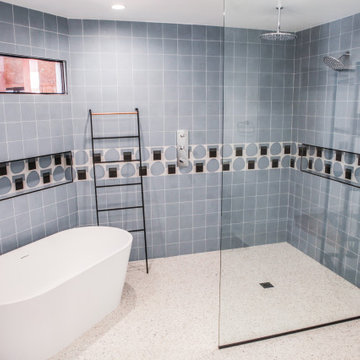
This project was a full remodel of a master bedroom and bathroom
Inspiration for a mid-sized modern master bathroom in Los Angeles with open cabinets, brown cabinets, a freestanding tub, a curbless shower, a one-piece toilet, blue tile, subway tile, white walls, terrazzo floors, a wall-mount sink, yellow floor, an open shower, a double vanity, a floating vanity, timber and planked wall panelling.
Inspiration for a mid-sized modern master bathroom in Los Angeles with open cabinets, brown cabinets, a freestanding tub, a curbless shower, a one-piece toilet, blue tile, subway tile, white walls, terrazzo floors, a wall-mount sink, yellow floor, an open shower, a double vanity, a floating vanity, timber and planked wall panelling.
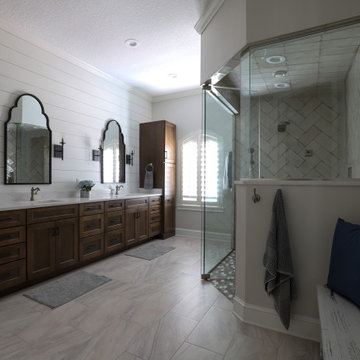
A large steam shower was the main request for this remodeled Master bath. By eliminating the corner tub and repositioning the vanities side by side these clients gained a soothing steam shower and a gracious amount of storage.
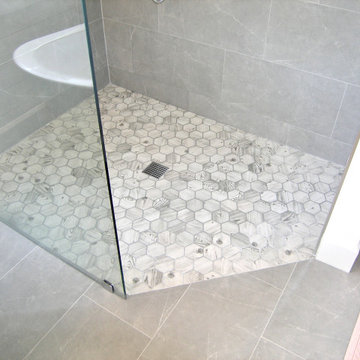
Master Bathroom
Inspiration for a large traditional master bathroom in Tampa with shaker cabinets, white cabinets, a freestanding tub, a curbless shower, a two-piece toilet, gray tile, porcelain tile, white walls, porcelain floors, an undermount sink, engineered quartz benchtops, grey floor, an open shower, grey benchtops, a niche, a single vanity, a built-in vanity and planked wall panelling.
Inspiration for a large traditional master bathroom in Tampa with shaker cabinets, white cabinets, a freestanding tub, a curbless shower, a two-piece toilet, gray tile, porcelain tile, white walls, porcelain floors, an undermount sink, engineered quartz benchtops, grey floor, an open shower, grey benchtops, a niche, a single vanity, a built-in vanity and planked wall panelling.
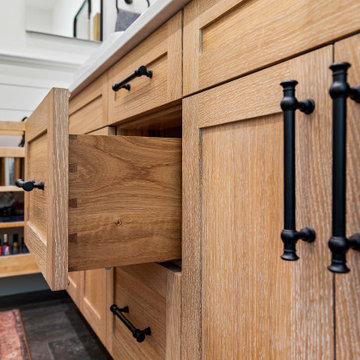
Custom vanity made by local cabinet maker with local materials with hand-cut style dovetail drawers and pull-outs.
Photo of a mid-sized industrial master bathroom in Other with flat-panel cabinets, light wood cabinets, a freestanding tub, a curbless shower, engineered quartz benchtops, a hinged shower door, a double vanity, a two-piece toilet, white tile, porcelain tile, white walls, a vessel sink, black floor, white benchtops, a niche and planked wall panelling.
Photo of a mid-sized industrial master bathroom in Other with flat-panel cabinets, light wood cabinets, a freestanding tub, a curbless shower, engineered quartz benchtops, a hinged shower door, a double vanity, a two-piece toilet, white tile, porcelain tile, white walls, a vessel sink, black floor, white benchtops, a niche and planked wall panelling.
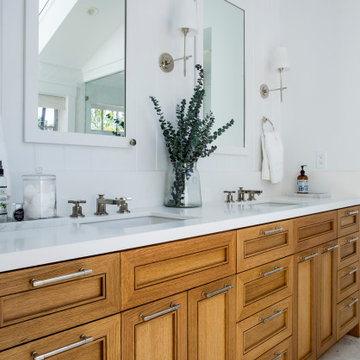
Photo of a large country master bathroom in San Francisco with white walls, engineered quartz benchtops, a hinged shower door, multi-coloured benchtops, a single vanity, a built-in vanity, shaker cabinets, medium wood cabinets, a freestanding tub, a curbless shower, a one-piece toilet, white tile, ceramic tile, marble floors, an undermount sink, multi-coloured floor, an enclosed toilet and planked wall panelling.

This is an example of a mid-sized modern kids bathroom in Austin with shaker cabinets, white cabinets, a curbless shower, black and white tile, cement tile, white walls, ceramic floors, an undermount sink, quartzite benchtops, white floor, a hinged shower door, white benchtops, a shower seat, a single vanity, a freestanding vanity and planked wall panelling.
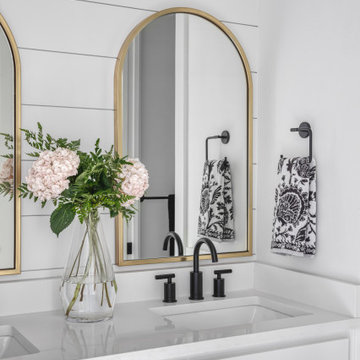
Mid-sized country bathroom in Austin with shaker cabinets, white cabinets, a curbless shower, white tile, subway tile, white walls, an undermount sink, engineered quartz benchtops, white floor, a hinged shower door, white benchtops, a niche, a double vanity, a built-in vanity, planked wall panelling and ceramic floors.

Polished nickel shines on the hardware, faucets, and fixtures with subtle ribbing adding texture. The airy lightness of the primary bath is counterbalanced by the black metal framing around mirrors, light sconces, and shower doors.

This tiny bathroom got a facelift and more room by removing a closet on the other side of the wall. What used to be just a sink and toilet became a 3/4 bath with a full walk in shower!
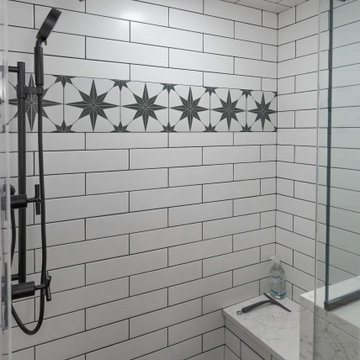
www.genevacabinet.com
Geneva Cabinet Company, Lake Geneva WI, It is very likely that function is the key motivator behind a bathroom makeover. It could be too small, dated, or just not working. Here we recreated the primary bath by borrowing space from an adjacent laundry room and hall bath. The new design delivers a spacious bathroom suite with the bonus of improved laundry storage.
Bathroom Design Ideas with a Curbless Shower and Planked Wall Panelling
1