Bathroom Design Ideas with a Curbless Shower and Quartzite Benchtops
Refine by:
Budget
Sort by:Popular Today
1 - 20 of 4,154 photos

This is an example of a mid-sized beach style bathroom in Sydney with medium wood cabinets, white tile, ceramic tile, ceramic floors, a vessel sink, quartzite benchtops, beige floor, a hinged shower door, white benchtops, a double vanity, a floating vanity, flat-panel cabinets, a curbless shower and beige walls.
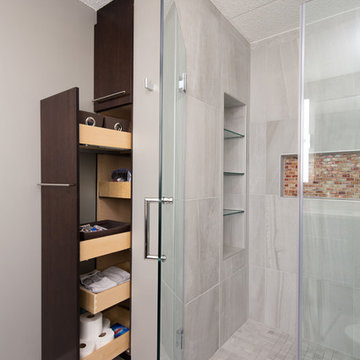
A small bathroom is given a clean, bright, and contemporary look. Storage was key to this design, so we made sure to give our clients plenty of hidden space throughout the room. We installed a full-height linen closet which, thanks to the pull-out shelves, stays conveniently tucked away as well as vanity with U-shaped drawers, perfect for storing smaller items.
The shower also provides our clients with storage opportunity, with two large shower niches - one with four built-in glass shelves. For a bit of sparkle and contrast to the all-white interior, we added a copper glass tile accent to the second niche.
Designed by Chi Renovation & Design who serve Chicago and it's surrounding suburbs, with an emphasis on the North Side and North Shore. You'll find their work from the Loop through Lincoln Park, Skokie, Evanston, and all of the way up to Lake Forest.
For more about Chi Renovation & Design, click here: https://www.chirenovation.com/
To learn more about this project, click here: https://www.chirenovation.com/portfolio/northshore-bathroom-renovation/
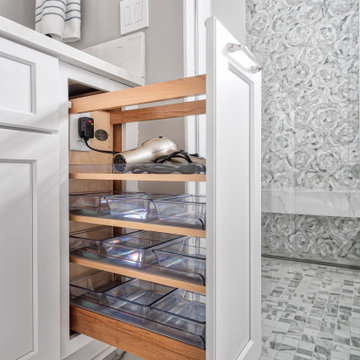
This pullout has storage bins for all your makeup, hair products or bathroom items and even has an electrical outlet built in so that you can plug in your hair dryer, straightener, etc.
Photography by Chris Veith
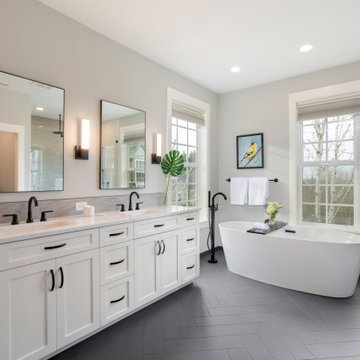
This is an example of a mid-sized transitional master bathroom in Portland with shaker cabinets, white cabinets, a freestanding tub, a curbless shower, ceramic tile, grey walls, an undermount sink, quartzite benchtops, white benchtops, a double vanity, a built-in vanity, grey floor and a hinged shower door.
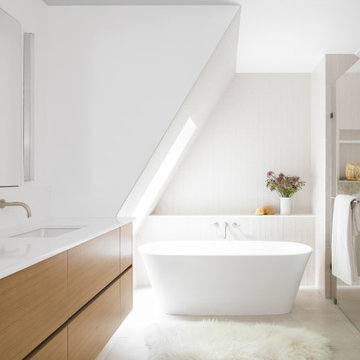
This gorgeous yet compact master bathroom and perfect for a family or couple. The space is efficient and calming, perfect for a relaxing bath. The seamless shower fits perfectly into the style of the space, and with a hidden Infinity Drain, it feels like you are not even in a shower.
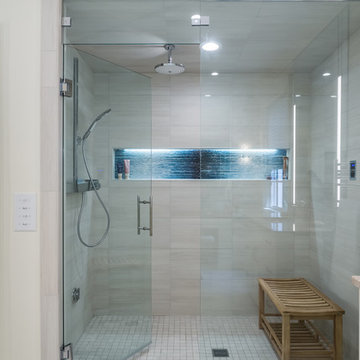
Large transitional master bathroom in Raleigh with shaker cabinets, white cabinets, a curbless shower, a wall-mount toilet, white tile, porcelain tile, white walls, porcelain floors, an undermount sink, quartzite benchtops, white floor, a hinged shower door and beige benchtops.

Interior Design by designer and broker Jessica Koltun Home | Selling Dallas
Inspiration for an expansive beach style master bathroom in Dallas with shaker cabinets, black cabinets, a freestanding tub, a curbless shower, multi-coloured tile, stone tile, white walls, marble floors, an undermount sink, quartzite benchtops, beige floor, a hinged shower door, white benchtops, a double vanity and a built-in vanity.
Inspiration for an expansive beach style master bathroom in Dallas with shaker cabinets, black cabinets, a freestanding tub, a curbless shower, multi-coloured tile, stone tile, white walls, marble floors, an undermount sink, quartzite benchtops, beige floor, a hinged shower door, white benchtops, a double vanity and a built-in vanity.

Our clients, a couple living in a 200-year-old period house in Hertfordshire, wanted to refurbish their ensuite bathroom with a calm, contemporary spa-style bath and shower room leading from their main bedroom. The room has low vaulted ceilings and original windows so the challenge was to design every aspect to suit the unusual shape. This was particularly important for the shower enclosure, for which the screen had to be made completely bespoke to perfectly fit with the different angles and ceiling heights. To complement the original door, we chose anti-slip porcelain flooring tiles with a timber-look finish which was laid-down above under-floor heating. Pure white was chosen as the only décor colour for the bathroom, with a white bath, white basins, white herringbone shower tiles and a white standalone bespoke vanity, designed and handmade by Simon Taylor Furniture. This features natural polished oak open shelving at the base, which is also used as an accent bath shelf. The brushed satin brass brassware was suggested and sourced by us to provide a stylish contrast and all light fittings are satin brass as well. The standalone vanity features three deep drawers with open shelving beneath and a Miami White worktop within which are two rectangular basins and industrial-style wall taps. Above each basin is a large swivel mirror on an integrated brass mount, a design concept that is both attractive and functional, whilst allowing natural light into the bathroom. Additional shelving was created on either side of the room to conceal plumbing and to showcase all brassware. A wall-hung white WC adds a floating effect and features a flush brass flushing mechanism and a white towel rail adds the finishing touch.

Master Bed/Bath Remodel
Inspiration for a small contemporary bathroom in Austin with flat-panel cabinets, a freestanding tub, a curbless shower, ceramic tile, terrazzo floors, an undermount sink, quartzite benchtops, a hinged shower door, a double vanity, a floating vanity, medium wood cabinets, blue tile, white walls, grey floor and grey benchtops.
Inspiration for a small contemporary bathroom in Austin with flat-panel cabinets, a freestanding tub, a curbless shower, ceramic tile, terrazzo floors, an undermount sink, quartzite benchtops, a hinged shower door, a double vanity, a floating vanity, medium wood cabinets, blue tile, white walls, grey floor and grey benchtops.

This is an example of a large contemporary master bathroom in Tampa with grey cabinets, a freestanding tub, a curbless shower, white tile, marble, grey walls, marble floors, an undermount sink, quartzite benchtops, white floor, a hinged shower door, white benchtops, a shower seat and a double vanity.

Photo of a large country bathroom in San Diego with shaker cabinets, green cabinets, a curbless shower, a one-piece toilet, green tile, marble, white walls, ceramic floors, an undermount sink, quartzite benchtops, beige floor, a shower curtain, white benchtops, a niche, a double vanity and a built-in vanity.

Photo of a small modern master bathroom in Other with shaker cabinets, light wood cabinets, a curbless shower, a one-piece toilet, green tile, ceramic tile, white walls, ceramic floors, an undermount sink, quartzite benchtops, grey floor, an open shower, white benchtops, a niche, a double vanity and a built-in vanity.

GC: Ekren Construction
Photo Credit: Tiffany Ringwald
Photo of a large transitional master bathroom in Charlotte with shaker cabinets, light wood cabinets, a curbless shower, a two-piece toilet, white tile, marble, beige walls, marble floors, an undermount sink, quartzite benchtops, grey floor, an open shower, grey benchtops, an enclosed toilet, a single vanity, a freestanding vanity and vaulted.
Photo of a large transitional master bathroom in Charlotte with shaker cabinets, light wood cabinets, a curbless shower, a two-piece toilet, white tile, marble, beige walls, marble floors, an undermount sink, quartzite benchtops, grey floor, an open shower, grey benchtops, an enclosed toilet, a single vanity, a freestanding vanity and vaulted.
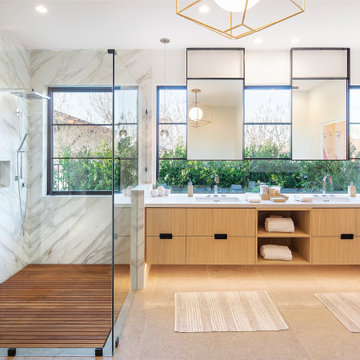
Contemporary master bathroom in Orange County with flat-panel cabinets, a curbless shower, black and white tile, stone slab, white walls, an undermount sink, quartzite benchtops, a hinged shower door, white benchtops, light wood cabinets, beige floor, a double vanity and a floating vanity.
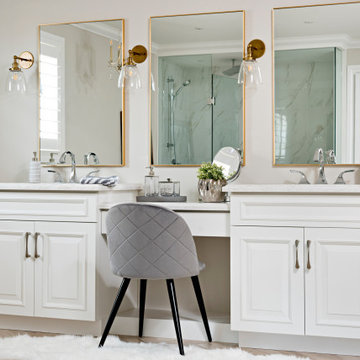
Spa inspired luxury ensuite bathroom with free standing soaker tub for two, double vanity with make-up area, herringbone wood tile ceramics which flow into a curb less shower area, custom glass inclosure, gold toned sconces and a beautiful simplistic chandelier to create a relaxing setting.
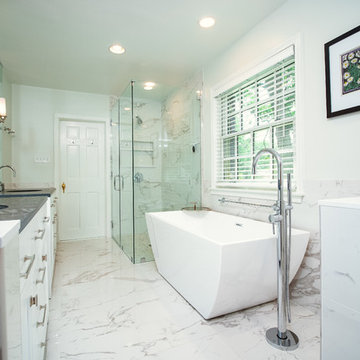
This Beautiful Master Bathroom blurs the lines between modern and contemporary. Take a look at this beautiful chrome bath fixture! We used marble style ceramic tile for the floors and walls, as well as the shower niche. The shower has a glass enclosure with hinged door. Large wall mirrors with lighted sconces, recessed lighting in the shower and a privacy wall to hide the toilet help make this bathroom a one for the books!
Photo: Matthew Burgess Media
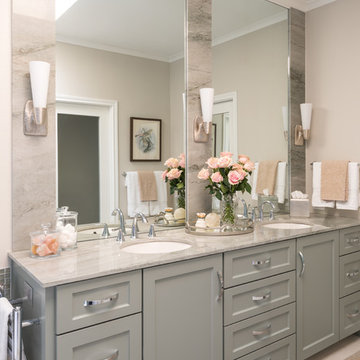
FIRST PLACE 2018 ASID DESIGN OVATION AWARD / MASTER BATH OVER $50,000. In addition to a much-needed update, the clients desired a spa-like environment for their Master Bath. Sea Pearl Quartzite slabs were used on an entire wall and around the vanity and served as this ethereal palette inspiration. Luxuries include a soaking tub, decorative lighting, heated floor, towel warmers and bidet. Michael Hunter
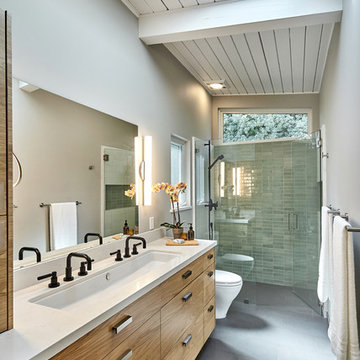
Mountain View Modern master bath with curbless shower, bamboo cabinets and double trough sink.
Green Heath Ceramics tile on shower wall, also in shower niche (reflected in mirror)
Exposed beams and skylight in ceiling.
Photography: Mark Pinkerton VI360
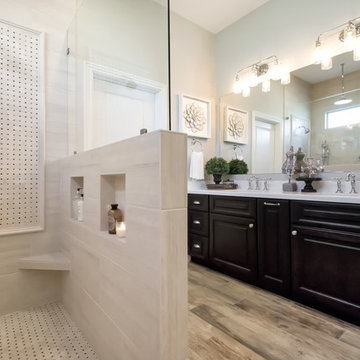
Master Bathroom - Demo'd complete bathroom. Installed Large soaking tub, subway tile to the ceiling, two new rain glass windows, custom smokehouse cabinets, Quartz counter tops and all new chrome fixtures.
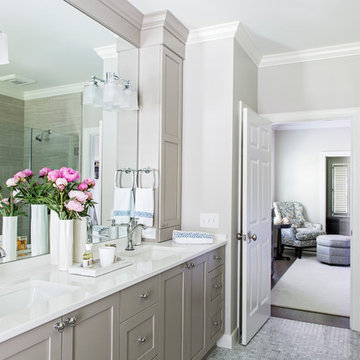
Photography: Julia Lynn
Photo of a large transitional master bathroom in Charleston with recessed-panel cabinets, grey cabinets, a drop-in tub, a curbless shower, gray tile, ceramic tile, white walls, ceramic floors, an undermount sink, quartzite benchtops, grey floor and a hinged shower door.
Photo of a large transitional master bathroom in Charleston with recessed-panel cabinets, grey cabinets, a drop-in tub, a curbless shower, gray tile, ceramic tile, white walls, ceramic floors, an undermount sink, quartzite benchtops, grey floor and a hinged shower door.
Bathroom Design Ideas with a Curbless Shower and Quartzite Benchtops
1