Bathroom Design Ideas with a Curbless Shower and White Benchtops
Refine by:
Budget
Sort by:Popular Today
1 - 20 of 16,990 photos
Item 1 of 3

Photo of a large contemporary master bathroom in Sydney with flat-panel cabinets, white cabinets, a freestanding tub, a curbless shower, white tile, a vessel sink, grey floor, an open shower, white benchtops and a floating vanity.

This is an example of an expansive contemporary master bathroom in Central Coast with a freestanding tub, a vessel sink, engineered quartz benchtops, an open shower, white benchtops, a double vanity, a floating vanity, flat-panel cabinets, light wood cabinets, a curbless shower, beige tile, beige floor, a shower seat and vaulted.

Design ideas for a mid-sized midcentury master bathroom in Sydney with medium wood cabinets, a one-piece toilet, porcelain tile, terrazzo floors, engineered quartz benchtops, an open shower, white benchtops, a shower seat, a double vanity, a floating vanity, flat-panel cabinets, a curbless shower, brown tile, a vessel sink and brown floor.

Family Bathroom Renovation in Melbourne. Bohemian styled and neutral tones anchored by the custom made timber double vanity, oval mirrors and tiger bronze fixtures. A free-standing bath and walk-in shower creating a sense of space

Design ideas for a country bathroom in Sydney with white cabinets, a freestanding tub, a curbless shower, white tile, a vessel sink, grey floor, an open shower, white benchtops, a niche and a single vanity.

Inspiration for a small scandinavian kids bathroom in Perth with flat-panel cabinets, light wood cabinets, a curbless shower, a one-piece toilet, green tile, mosaic tile, grey walls, porcelain floors, a vessel sink, engineered quartz benchtops, grey floor, a hinged shower door, white benchtops, a single vanity and a built-in vanity.
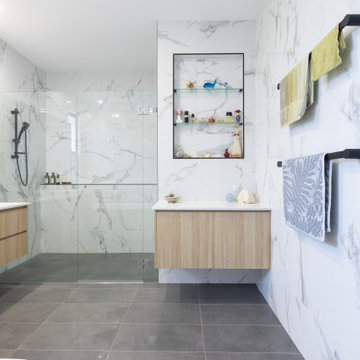
Contemporary bathroom in Brisbane with flat-panel cabinets, light wood cabinets, a curbless shower, white tile, a vessel sink, grey floor, a hinged shower door, white benchtops, a single vanity and a floating vanity.

Stunning bathroom designed with modern aesthetics and a focus on luxurious functionality. The standout feature in this space is the floating vanity, which adds a touch of contemporary elegance. A mirrored shaving cabinet is strategically placed above the vanity, providing ample storage and serving as a practical and stylish addition.

This is an example of a mid-sized beach style bathroom in Sydney with medium wood cabinets, white tile, ceramic tile, ceramic floors, a vessel sink, quartzite benchtops, beige floor, a hinged shower door, white benchtops, a double vanity, a floating vanity, flat-panel cabinets, a curbless shower and beige walls.

Brunswick Parlour transforms a Victorian cottage into a hard-working, personalised home for a family of four.
Our clients loved the character of their Brunswick terrace home, but not its inefficient floor plan and poor year-round thermal control. They didn't need more space, they just needed their space to work harder.
The front bedrooms remain largely untouched, retaining their Victorian features and only introducing new cabinetry. Meanwhile, the main bedroom’s previously pokey en suite and wardrobe have been expanded, adorned with custom cabinetry and illuminated via a generous skylight.
At the rear of the house, we reimagined the floor plan to establish shared spaces suited to the family’s lifestyle. Flanked by the dining and living rooms, the kitchen has been reoriented into a more efficient layout and features custom cabinetry that uses every available inch. In the dining room, the Swiss Army Knife of utility cabinets unfolds to reveal a laundry, more custom cabinetry, and a craft station with a retractable desk. Beautiful materiality throughout infuses the home with warmth and personality, featuring Blackbutt timber flooring and cabinetry, and selective pops of green and pink tones.
The house now works hard in a thermal sense too. Insulation and glazing were updated to best practice standard, and we’ve introduced several temperature control tools. Hydronic heating installed throughout the house is complemented by an evaporative cooling system and operable skylight.
The result is a lush, tactile home that increases the effectiveness of every existing inch to enhance daily life for our clients, proving that good design doesn’t need to add space to add value.

The bathroom brief for this project was simple - the
ensuite was to be 'His Bathroom' with masculine finishes whilst the family bathroom was to become 'Her Bathroom' with a soft luxury feel.

Mid-sized modern master bathroom in Phoenix with flat-panel cabinets, light wood cabinets, a freestanding tub, a curbless shower, gray tile, porcelain tile, white walls, porcelain floors, a drop-in sink, engineered quartz benchtops, grey floor, an open shower, white benchtops, an enclosed toilet, a double vanity and a floating vanity.

Accessibility is something to keep in mind for those visiting your home. We designed this guest bath with a zero-entry shower and wide door openings. Since this home's side sits against one of Savannah's ubiquitous lanes, we added a skylight instead of a side window, which allows for natural light and complete privacy. Now the room is spacious and bathed in light. | Photography by Atlantic Archives
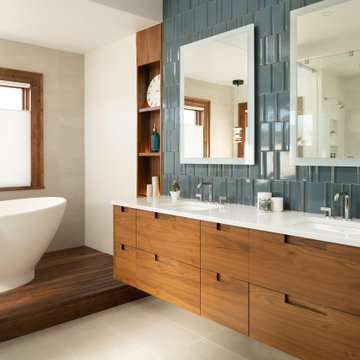
Photo of a large contemporary master bathroom in Denver with flat-panel cabinets, dark wood cabinets, a freestanding tub, a curbless shower, ceramic tile, porcelain floors, an undermount sink, engineered quartz benchtops, a hinged shower door, white benchtops, a double vanity and a floating vanity.
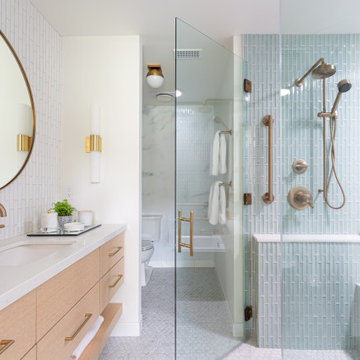
Complete remodel with safe, aging-in-place features and hotel style in the main bathroom.
Inspiration for a small contemporary master bathroom in Los Angeles with flat-panel cabinets, light wood cabinets, an alcove tub, a curbless shower, a two-piece toilet, blue tile, ceramic floors, an undermount sink, engineered quartz benchtops, white floor, a hinged shower door, white benchtops, an enclosed toilet, a single vanity, glass tile and a floating vanity.
Inspiration for a small contemporary master bathroom in Los Angeles with flat-panel cabinets, light wood cabinets, an alcove tub, a curbless shower, a two-piece toilet, blue tile, ceramic floors, an undermount sink, engineered quartz benchtops, white floor, a hinged shower door, white benchtops, an enclosed toilet, a single vanity, glass tile and a floating vanity.
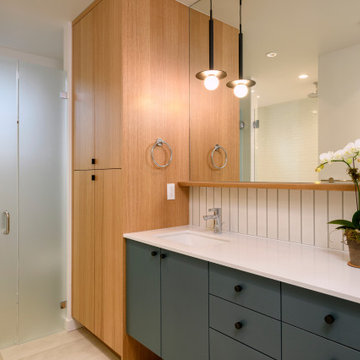
Inspiration for a large contemporary master bathroom in Seattle with flat-panel cabinets, blue cabinets, white tile, white walls, ceramic floors, an undermount sink, engineered quartz benchtops, beige floor, a hinged shower door, white benchtops, a double vanity, a floating vanity and a curbless shower.
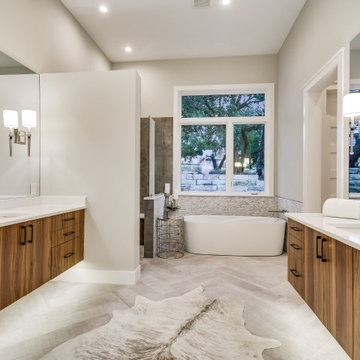
Inspiration for a contemporary master bathroom in Austin with flat-panel cabinets, medium wood cabinets, a freestanding tub, a curbless shower, multi-coloured tile, matchstick tile, an undermount sink, grey floor, an open shower, white benchtops, an enclosed toilet, a double vanity and a floating vanity.
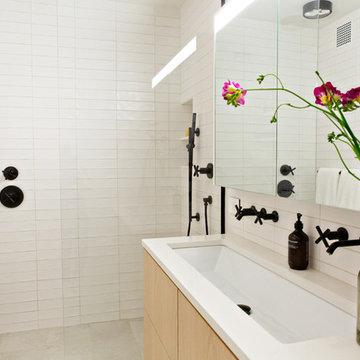
Design ideas for a contemporary bathroom in New York with flat-panel cabinets, light wood cabinets, a curbless shower, white tile, an undermount sink, grey floor, an open shower and white benchtops.
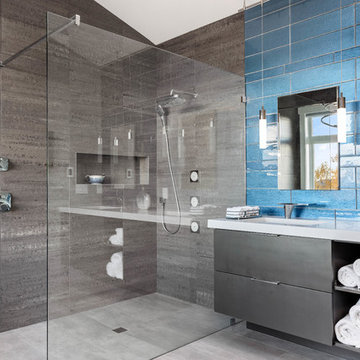
Snowberry Lane Photography
Photo of a large contemporary master bathroom in Seattle with flat-panel cabinets, black cabinets, a freestanding tub, a curbless shower, gray tile, porcelain tile, grey walls, porcelain floors, an undermount sink, engineered quartz benchtops, grey floor, an open shower and white benchtops.
Photo of a large contemporary master bathroom in Seattle with flat-panel cabinets, black cabinets, a freestanding tub, a curbless shower, gray tile, porcelain tile, grey walls, porcelain floors, an undermount sink, engineered quartz benchtops, grey floor, an open shower and white benchtops.
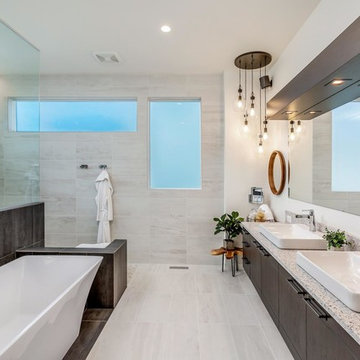
Photography by Ruum Media
Inspiration for a mid-sized contemporary master bathroom in Portland with flat-panel cabinets, a freestanding tub, white tile, porcelain tile, porcelain floors, a vessel sink, engineered quartz benchtops, an open shower, white benchtops, a curbless shower, dark wood cabinets, white walls and grey floor.
Inspiration for a mid-sized contemporary master bathroom in Portland with flat-panel cabinets, a freestanding tub, white tile, porcelain tile, porcelain floors, a vessel sink, engineered quartz benchtops, an open shower, white benchtops, a curbless shower, dark wood cabinets, white walls and grey floor.
Bathroom Design Ideas with a Curbless Shower and White Benchtops
1