Bathroom Design Ideas with a Curbless Shower and with a Sauna
Refine by:
Budget
Sort by:Popular Today
1 - 20 of 237 photos
Item 1 of 3

The objective was to create a warm neutral space to later customize to a specific colour palate/preference of the end user for this new construction home being built to sell. A high-end contemporary feel was requested to attract buyers in the area. An impressive kitchen that exuded high class and made an impact on guests as they entered the home, without being overbearing. The space offers an appealing open floorplan conducive to entertaining with indoor-outdoor flow.
Due to the spec nature of this house, the home had to remain appealing to the builder, while keeping a broad audience of potential buyers in mind. The challenge lay in creating a unique look, with visually interesting materials and finishes, while not being so unique that potential owners couldn’t envision making it their own. The focus on key elements elevates the look, while other features blend and offer support to these striking components. As the home was built for sale, profitability was important; materials were sourced at best value, while retaining high-end appeal. Adaptations to the home’s original design plan improve flow and usability within the kitchen-greatroom. The client desired a rich dark finish. The chosen colours tie the kitchen to the rest of the home (creating unity as combination, colours and materials, is repeated throughout).
Photos- Paul Grdina
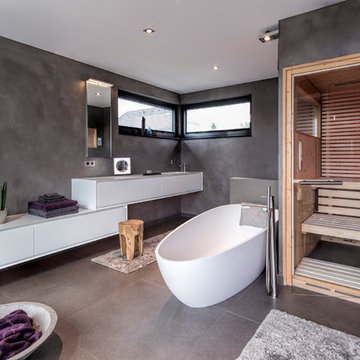
Mid-sized contemporary bathroom in Dusseldorf with flat-panel cabinets, white cabinets, a freestanding tub, a curbless shower, a wall-mount toilet, gray tile, grey walls, with a sauna, grey floor, concrete floors, an undermount sink and a hinged shower door.
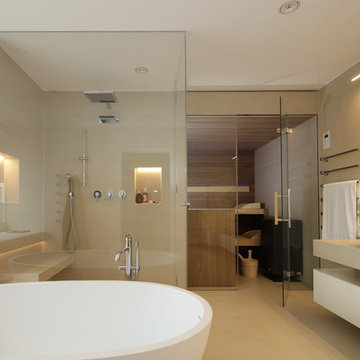
Design ideas for a large contemporary bathroom in Other with flat-panel cabinets, beige cabinets, a freestanding tub, a curbless shower, beige tile, cement tile, beige walls, cement tiles, with a sauna, a vessel sink, concrete benchtops, beige floor and a hinged shower door.

Mid-sized contemporary bathroom in Toronto with flat-panel cabinets, white cabinets, a freestanding tub, a curbless shower, a wall-mount toilet, gray tile, stone slab, white walls, concrete floors, with a sauna, a vessel sink, engineered quartz benchtops, grey floor, a hinged shower door, white benchtops, a double vanity and a floating vanity.
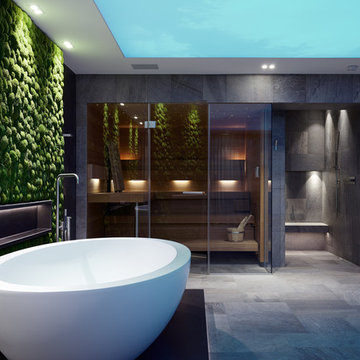
Achim Venzke Fotografie
Large contemporary bathroom in Cologne with flat-panel cabinets, dark wood cabinets, a freestanding tub, a curbless shower, a two-piece toilet, gray tile, ceramic tile, black walls, ceramic floors, with a sauna, a trough sink, grey floor, an open shower and black benchtops.
Large contemporary bathroom in Cologne with flat-panel cabinets, dark wood cabinets, a freestanding tub, a curbless shower, a two-piece toilet, gray tile, ceramic tile, black walls, ceramic floors, with a sauna, a trough sink, grey floor, an open shower and black benchtops.
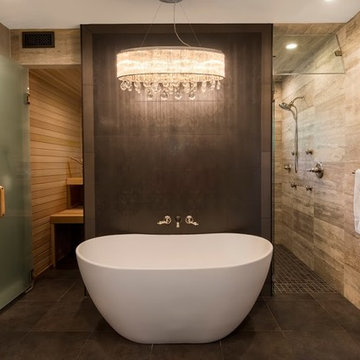
Dan Farmer
Design ideas for a mid-sized transitional bathroom in Seattle with flat-panel cabinets, dark wood cabinets, a freestanding tub, a curbless shower, porcelain tile, an undermount sink, engineered quartz benchtops, porcelain floors and with a sauna.
Design ideas for a mid-sized transitional bathroom in Seattle with flat-panel cabinets, dark wood cabinets, a freestanding tub, a curbless shower, porcelain tile, an undermount sink, engineered quartz benchtops, porcelain floors and with a sauna.
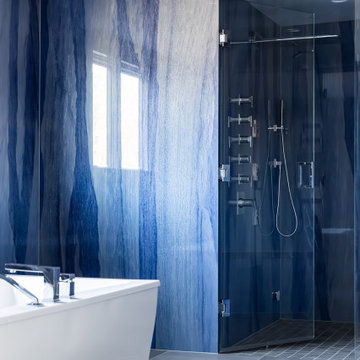
The tranquil blue sauna was created with Porcelanosa floor and wall tile and an Oasis frameless shower door. A freestanding bathtub provides another relaxing option.
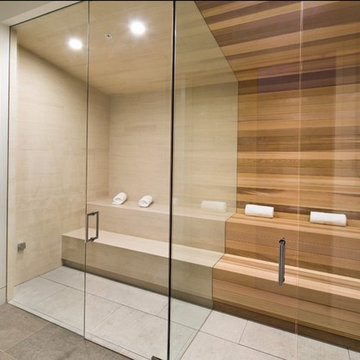
A glass panel separates the wet side of the steam room from the dry side of the sauna.
Small modern bathroom in San Francisco with a curbless shower, beige tile, porcelain tile, white walls, beige floor, an open shower, limestone floors and with a sauna.
Small modern bathroom in San Francisco with a curbless shower, beige tile, porcelain tile, white walls, beige floor, an open shower, limestone floors and with a sauna.
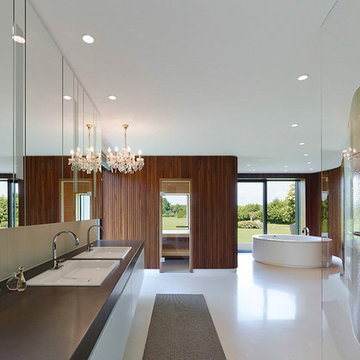
Photography: Zooey Braun Roemerstr. 51, Stuttgart, T +49 (0)711 6400361, zooey@zooeybraun.de
Photo of an expansive contemporary bathroom in Stuttgart with flat-panel cabinets, white cabinets, a curbless shower, a drop-in sink, a freestanding tub, with a sauna, white floor, brown walls and an open shower.
Photo of an expansive contemporary bathroom in Stuttgart with flat-panel cabinets, white cabinets, a curbless shower, a drop-in sink, a freestanding tub, with a sauna, white floor, brown walls and an open shower.
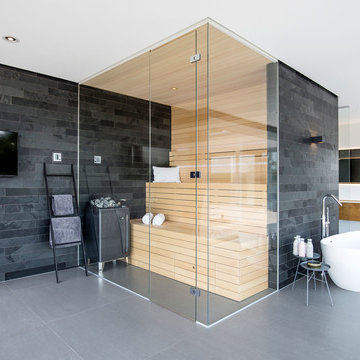
© Falko Wübbecke | falko-wuebbecke.de
This is an example of an expansive asian bathroom in Dortmund with glass-front cabinets, beige cabinets, a freestanding tub, a curbless shower, a wall-mount toilet, gray tile, stone tile, green walls, ceramic floors, with a sauna, a console sink, grey floor and an open shower.
This is an example of an expansive asian bathroom in Dortmund with glass-front cabinets, beige cabinets, a freestanding tub, a curbless shower, a wall-mount toilet, gray tile, stone tile, green walls, ceramic floors, with a sauna, a console sink, grey floor and an open shower.
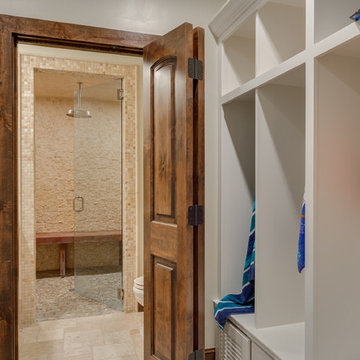
Custom walk in steam shower with mosaic and tumbled tile, rock tile flooring, teak wood benches and custom pool room lockers.
Design ideas for a large traditional bathroom in Dallas with open cabinets, white cabinets, a one-piece toilet, beige tile, stone tile, white walls, travertine floors, with a sauna, an undermount sink, granite benchtops, beige floor, a hinged shower door and a curbless shower.
Design ideas for a large traditional bathroom in Dallas with open cabinets, white cabinets, a one-piece toilet, beige tile, stone tile, white walls, travertine floors, with a sauna, an undermount sink, granite benchtops, beige floor, a hinged shower door and a curbless shower.
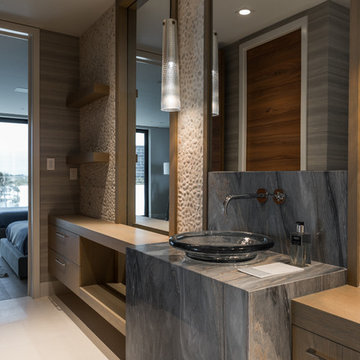
Robert Madrid Photography
Photo of a mid-sized contemporary bathroom in Miami with flat-panel cabinets, medium wood cabinets, a curbless shower, with a sauna, a vessel sink, granite benchtops, beige tile, gray tile, pebble tile, multi-coloured walls, ceramic floors and beige floor.
Photo of a mid-sized contemporary bathroom in Miami with flat-panel cabinets, medium wood cabinets, a curbless shower, with a sauna, a vessel sink, granite benchtops, beige tile, gray tile, pebble tile, multi-coloured walls, ceramic floors and beige floor.
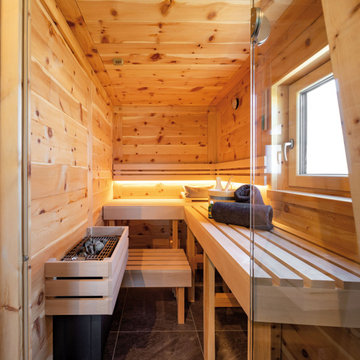
Nach eigenen Wünschen der Baufamilie stimmig kombiniert, nutzt Haus Aschau Aspekte traditioneller, klassischer und moderner Elemente als Basis. Sowohl bei der Raumanordnung als auch bei der architektonischen Gestaltung von Baukörper und Fenstergrafik setzt es dabei individuelle Akzente.
So fällt der großzügige Bereich im Erdgeschoss für Wohnen, Essen und Kochen auf. Ergänzt wird er durch die üppige Terrasse mit Ausrichtung nach Osten und Süden – für hohe Aufenthaltsqualität zu jeder Tageszeit.
Das Obergeschoss bildet eine Regenerations-Oase mit drei Kinderzimmern, großem Wellnessbad inklusive Sauna und verbindendem Luftraum über beide Etagen.
Größe, Proportionen und Anordnung der Fenster unterstreichen auf der weißen Putzfassade die attraktive Gesamterscheinung.
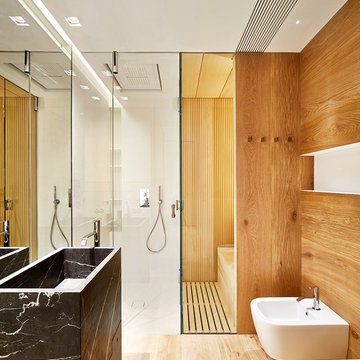
Design ideas for a mid-sized contemporary bathroom in Barcelona with a curbless shower, a bidet, multi-coloured walls, medium hardwood floors, with a sauna, an integrated sink, beige floor and a hinged shower door.
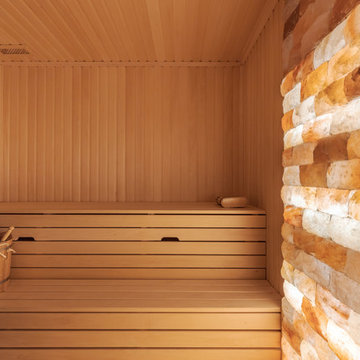
Design ideas for a mid-sized country bathroom in Saint Petersburg with open cabinets, brown cabinets, a curbless shower, beige tile, porcelain tile, beige walls, porcelain floors, with a sauna, glass benchtops, beige floor, an open shower and white benchtops.
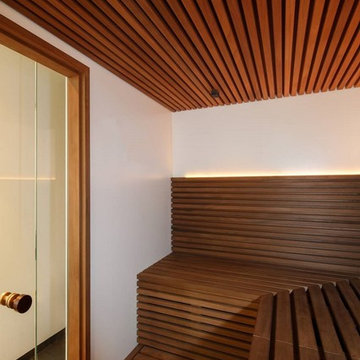
Kühnapfel Fotografie
Inspiration for a mid-sized contemporary bathroom in Berlin with with a sauna, open cabinets, beige cabinets, a drop-in tub, a curbless shower, a two-piece toilet, beige tile, ceramic tile, beige walls, ceramic floors, a vessel sink, granite benchtops, beige floor and a hinged shower door.
Inspiration for a mid-sized contemporary bathroom in Berlin with with a sauna, open cabinets, beige cabinets, a drop-in tub, a curbless shower, a two-piece toilet, beige tile, ceramic tile, beige walls, ceramic floors, a vessel sink, granite benchtops, beige floor and a hinged shower door.
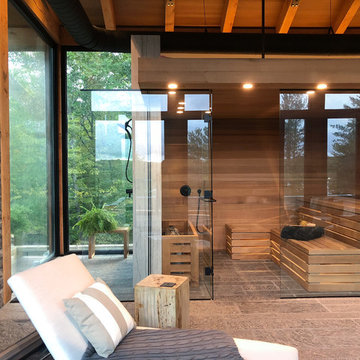
Photo of a large country bathroom in Toronto with grey floor, a curbless shower, brown walls, with a sauna and a hinged shower door.
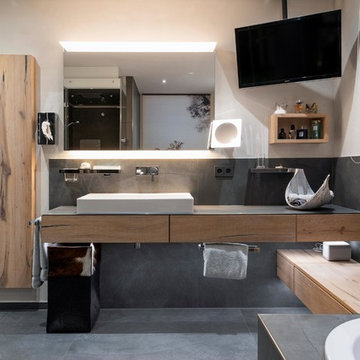
Das Fertighaus BJ 1998 hat im Obergeschoss ein Satteldach. Damit das Bad etwas größer wurde, wurde eine Dachgaube errichtet.
Geplant wurde ein individuelles Dampfbad mit Infrarotpaneel und großer beheizter Sitzbank sowie einen Whirlpool.
Der Waschtisch wurde passend zur Wanne ausgewählt.
Ebenso wurde eine Fußbodenheizung und ein Dusch-WC verbaut.
Ein Licht- und Soundsystem wurde realisiert.
Die sehr großzügige Waschtischanlage mit Echtholzfronten und Sitzbank zur Wanne hin, sowie einen Kofferschrank runden das Bad ab.
Foto: Repabad honorarfrei
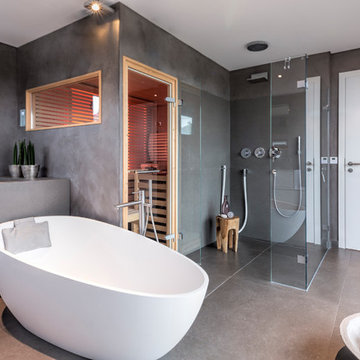
Mid-sized contemporary bathroom in Dusseldorf with flat-panel cabinets, white cabinets, a freestanding tub, a curbless shower, a wall-mount toilet, gray tile, grey walls, with a sauna, grey floor, cement tiles and a hinged shower door.
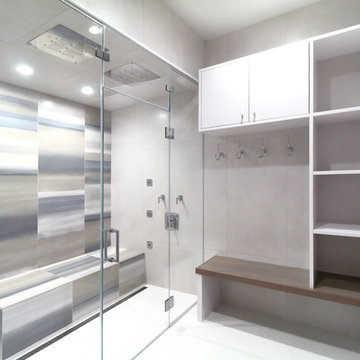
This is an example of a large transitional bathroom in New York with flat-panel cabinets, white cabinets, a curbless shower, a one-piece toilet, gray tile, porcelain tile, grey walls, marble floors, with a sauna, an integrated sink, engineered quartz benchtops, white floor, a hinged shower door and white benchtops.
Bathroom Design Ideas with a Curbless Shower and with a Sauna
1