Bathroom Design Ideas with a Curbless Shower
Refine by:
Budget
Sort by:Popular Today
1 - 20 of 103 photos
Item 1 of 3
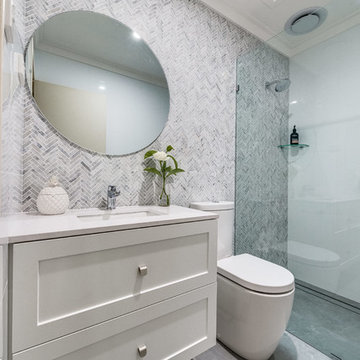
Another beautiful bathroom renovation! We absolutely love this stunning herringbone feature wall tile with class & sophistication. Herringbone is still quite the classic trend giving any bathroom a superior feel. Floor tile in Ash grey, with a marble vein design through it - just beautiful!
Clean lines with stunning Silestone by Cosentino 'White Storm' stone bench top and undermount basin. And a touch of class with of course our friends Reece Bathrooms Reece Accessories. And don't you just love the long channel grate with tile insert, a much cleaner, hidden bathroom drain.
www.start2finishrenovations.com.au
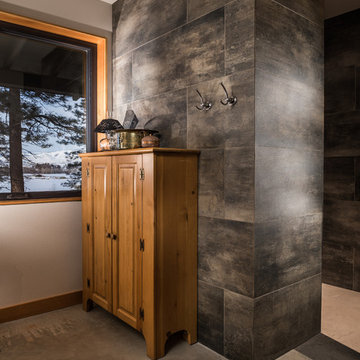
Master bath walk in shower.
Photo of a mid-sized midcentury master bathroom in Seattle with shaker cabinets, brown cabinets, black tile, porcelain tile, white walls, concrete floors, an undermount sink, solid surface benchtops, grey floor, an open shower, beige benchtops and a curbless shower.
Photo of a mid-sized midcentury master bathroom in Seattle with shaker cabinets, brown cabinets, black tile, porcelain tile, white walls, concrete floors, an undermount sink, solid surface benchtops, grey floor, an open shower, beige benchtops and a curbless shower.
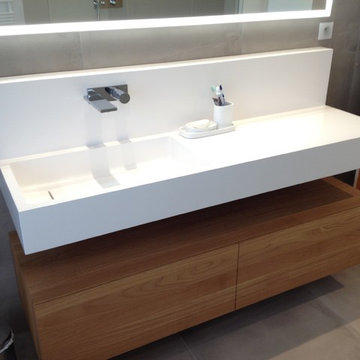
A l'origine fermée par plusieurs cloisons, espace totalement ouvert afin de créer un lieur harmonieux, fluide, et épuré.
Photo of a mid-sized contemporary master bathroom in Strasbourg with a drop-in tub, a curbless shower, gray tile, white walls, a console sink, solid surface benchtops and grey floor.
Photo of a mid-sized contemporary master bathroom in Strasbourg with a drop-in tub, a curbless shower, gray tile, white walls, a console sink, solid surface benchtops and grey floor.
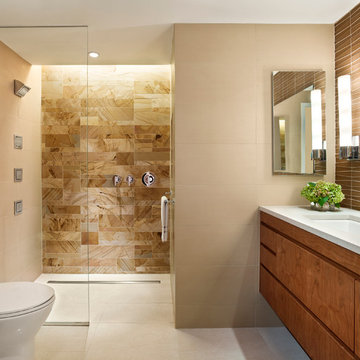
Clear glass and a curbless shower seamlessly integrate the small bathroom's spaces with zen-like functionality.
© Jeffrey Totaro, photographer
Photo of a contemporary bathroom in Philadelphia with an undermount sink, flat-panel cabinets, medium wood cabinets, beige tile, stone tile, a curbless shower, beige walls, porcelain floors, beige floor and white benchtops.
Photo of a contemporary bathroom in Philadelphia with an undermount sink, flat-panel cabinets, medium wood cabinets, beige tile, stone tile, a curbless shower, beige walls, porcelain floors, beige floor and white benchtops.
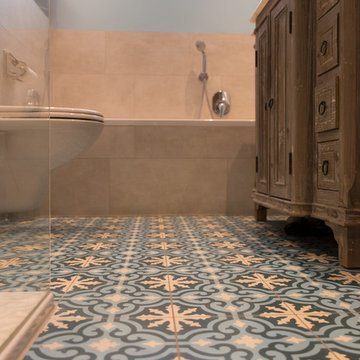
Foto: Frank Rohr
Small mediterranean master bathroom in Frankfurt with raised-panel cabinets, brown cabinets, a corner tub, a curbless shower, a two-piece toilet, beige tile, ceramic tile, blue walls, ceramic floors, an integrated sink, marble benchtops, multi-coloured floor and an open shower.
Small mediterranean master bathroom in Frankfurt with raised-panel cabinets, brown cabinets, a corner tub, a curbless shower, a two-piece toilet, beige tile, ceramic tile, blue walls, ceramic floors, an integrated sink, marble benchtops, multi-coloured floor and an open shower.
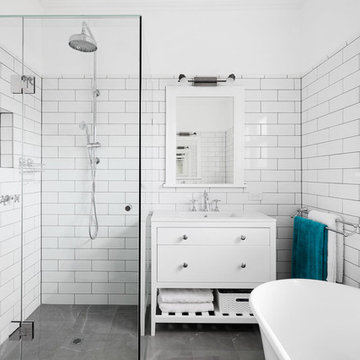
Design ideas for a transitional master bathroom in Melbourne with white cabinets, a curbless shower, white tile, subway tile, white walls, an undermount sink, grey floor, a hinged shower door, white benchtops and flat-panel cabinets.
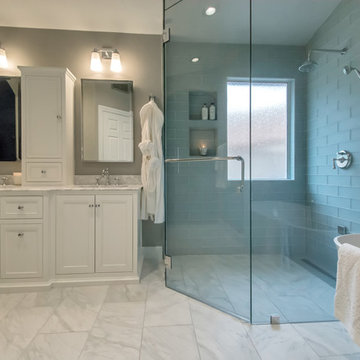
Replaced tub shower combo, moved plumbing to create a Steam Shower, installed free standing tub and a Pottery Barn Vanity that included the Granite (Pottery Barn Vanity supplied by Client's)
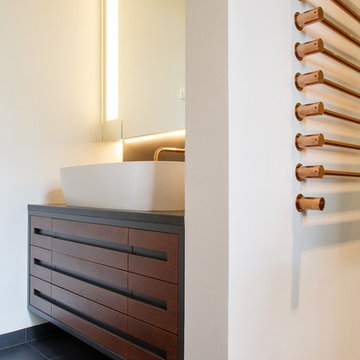
Kühnapfel Fotografie
Design ideas for a mid-sized contemporary master bathroom in Berlin with a vessel sink, black tile, white walls, raised-panel cabinets, dark wood cabinets, a drop-in tub, a curbless shower, a two-piece toilet, glass sheet wall, limestone floors, granite benchtops, grey floor and a hinged shower door.
Design ideas for a mid-sized contemporary master bathroom in Berlin with a vessel sink, black tile, white walls, raised-panel cabinets, dark wood cabinets, a drop-in tub, a curbless shower, a two-piece toilet, glass sheet wall, limestone floors, granite benchtops, grey floor and a hinged shower door.
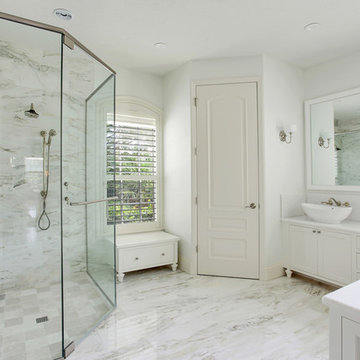
Master Bath w/ corner shower and separate water closet. Window seat cabinet matches vanities.
Inspiration for a transitional master bathroom in Tampa with white cabinets, a curbless shower, white tile, white walls, marble floors, a vessel sink, marble benchtops, a hinged shower door and recessed-panel cabinets.
Inspiration for a transitional master bathroom in Tampa with white cabinets, a curbless shower, white tile, white walls, marble floors, a vessel sink, marble benchtops, a hinged shower door and recessed-panel cabinets.
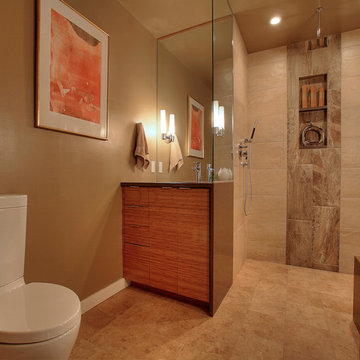
A new bathroom was designed using the same space, and allowing for a larger curbless shower, two generous sink vanities and a linen cabinet.
The new shower is spacious and refreshing, with tall ceilings, frameless glass walls, a curb-less and door-less entry and a barely noticeable infinity drain all adding to the openness. A bench seat was integrated into the quartz countertop wrap of the cabinets, seamlessly integrating the shower and cabinets into one cohesive space, and heat in the tile floor was also run into the bench seat to keep it warm and comfortable
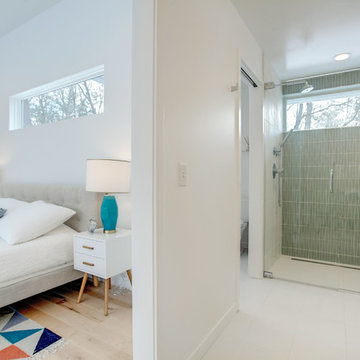
This is an example of a mid-sized midcentury master bathroom in Grand Rapids with flat-panel cabinets, light wood cabinets, a curbless shower, green tile, glass tile, ceramic floors, an integrated sink, white floor, a hinged shower door, white walls and quartzite benchtops.
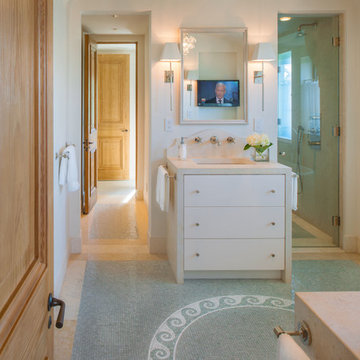
Junior Master Bath
Photo Credit: Maxwell Mackenzie
Photo of a mid-sized mediterranean bathroom in Miami with an undermount sink, flat-panel cabinets, medium wood cabinets, marble benchtops, a freestanding tub, a curbless shower, mosaic tile, white walls and mosaic tile floors.
Photo of a mid-sized mediterranean bathroom in Miami with an undermount sink, flat-panel cabinets, medium wood cabinets, marble benchtops, a freestanding tub, a curbless shower, mosaic tile, white walls and mosaic tile floors.
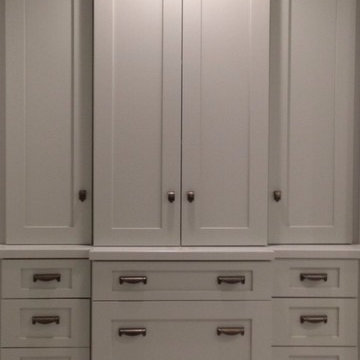
Custom Linen Cabinet with laundry. Paint is SW Light French Gray
This is an example of a mid-sized transitional master bathroom in Jacksonville with shaker cabinets, grey cabinets, a curbless shower, a two-piece toilet, white tile, stone tile, white walls, marble floors and a vessel sink.
This is an example of a mid-sized transitional master bathroom in Jacksonville with shaker cabinets, grey cabinets, a curbless shower, a two-piece toilet, white tile, stone tile, white walls, marble floors and a vessel sink.
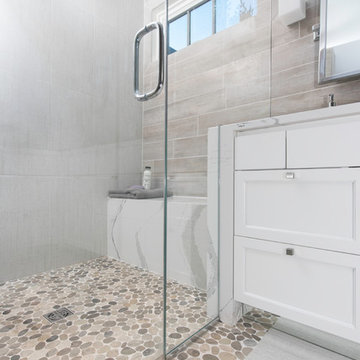
The existing bathroom in the same footprint has been completely redone, eliminating a soaking tub and creating more floor space and a generous walk-in shower. Double sinks are located at right angles and the associated mirror and lighting amenities are sized for the heights of the his/her users. The solid surface faux marble has been carefully laid out so that the streaks flow comfortably around the right angle and down the waterfall to the shower bench seat. The curbless shower and frameless glass enclosure allow the shower environment to share space with the rest of the bath. The high windows allow for natural light without the compromise of a view into the space from outside. Mirrored surfaces pay a large role in the success fo the bathroom by dissolving the inside corner and also the toe kick, creating the effect that the bathroom continues beyond its actual walls and the vanity appears to float above the floor surface. Vanity mirrors extend up beyond the sills of the high windows but the offset attachments permit the windows to sit comfortably in front. The river stone texture of the shower spills out onto the floor of the room in a compound curve running tangent to the door. All hardware is carefully chosen in the same polished chrome finish, giving it a sparkle and reflective quality pairing with the mirrors.
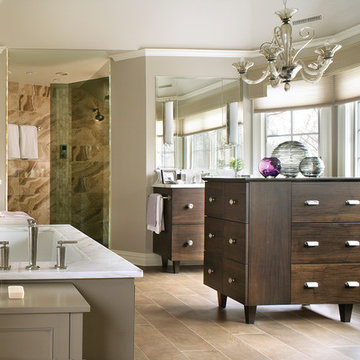
Peter Rymwid- His/Her natural walnut vanities are separated by a small island designed to mimick an apothecary chest to be used instead of a medicine cabinet
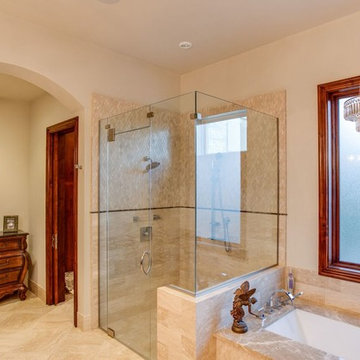
Fourwalls Photography.com, Lynne Sargent, President & CEO of Lynne Sargent Design Solution, LLC
Design ideas for a large traditional master bathroom with beaded inset cabinets, medium wood cabinets, an undermount tub, a curbless shower, a one-piece toilet, beige tile, stone tile, beige walls, marble floors, an undermount sink, marble benchtops, beige floor and a hinged shower door.
Design ideas for a large traditional master bathroom with beaded inset cabinets, medium wood cabinets, an undermount tub, a curbless shower, a one-piece toilet, beige tile, stone tile, beige walls, marble floors, an undermount sink, marble benchtops, beige floor and a hinged shower door.
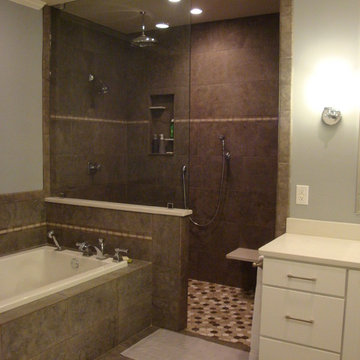
After: We love this bathroom! The old bathroom was completely gutted, and the layout was reconfigured into a more functional layout. A soaking tub, curbless shower, and his-and-hers vanities now comprise the space.
Before photos: Listing Realtor/Shane McLendon
After photos: Amanda Kittrell
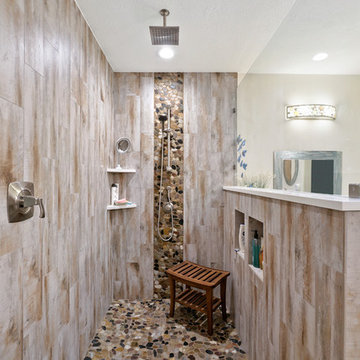
The client desired demo entire master bath including existing sunken shower. The client went back in with NEW - Zero barrier shower, Cabinets, Tops, Sinks, Plumbing, Flooring, Paint, Accessories and Aun tunnel.
LUXART Plumbing
Bath Floor Valencia
Shower Accent Rivera Pebble Flat Mosaic
Shower Walls TREYBORNE
Vanity Top, Pony, Back Splash - 3cm Square Edge 4" MSI Snow White Quartz
JSG Oceana Sink Under Mount Oasis Rectangle Crystal
Fixed Partition Panel W/ ENDURO Shield
14” Velux Sun Tunnel W/ Solar Night Light
Custom Stained Cabinets W/ Soft Close Doors & Drawers
After Photos Emomedia
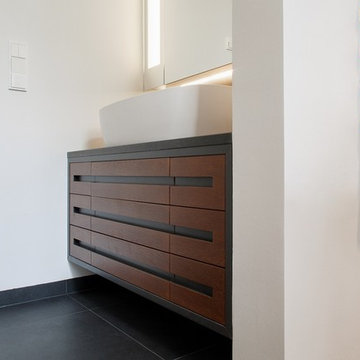
Kühnapfel Fotografie
This is an example of a mid-sized contemporary master bathroom in Berlin with raised-panel cabinets, dark wood cabinets, a drop-in tub, a curbless shower, a two-piece toilet, black tile, glass sheet wall, white walls, limestone floors, a vessel sink, granite benchtops, grey floor and a hinged shower door.
This is an example of a mid-sized contemporary master bathroom in Berlin with raised-panel cabinets, dark wood cabinets, a drop-in tub, a curbless shower, a two-piece toilet, black tile, glass sheet wall, white walls, limestone floors, a vessel sink, granite benchtops, grey floor and a hinged shower door.
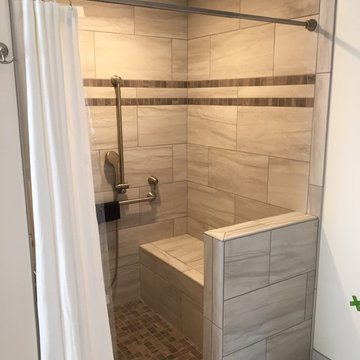
This client needed to make one of their bathrooms more accessible and decided to also remodel another bathroom and their kitchen at the same time. Along with being more functional, their home now has a beautiful transitional style.
Bathroom Design Ideas with a Curbless Shower
1

