Bathroom Design Ideas with a Double Shower and Beige Walls
Refine by:
Budget
Sort by:Popular Today
1 - 20 of 5,810 photos
Item 1 of 3
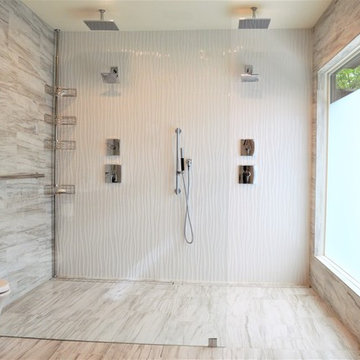
Design ideas for a large modern master bathroom in Milwaukee with flat-panel cabinets, dark wood cabinets, a double shower, a wall-mount toilet, gray tile, white tile, porcelain tile, beige walls, engineered quartz benchtops, grey floor, an open shower and grey benchtops.
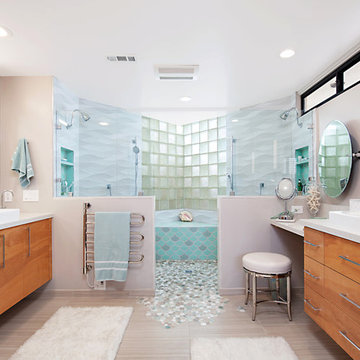
Feast your eyes on this stunning master bathroom remodel in Encinitas. Project was completely customized to homeowner's specifications. His and Hers floating beech wood vanities with quartz counters, include a drop down make up vanity on Her side. Custom recessed solid maple medicine cabinets behind each mirror. Both vanities feature large rimmed vessel sinks and polished chrome faucets. The spacious 2 person shower showcases a custom pebble mosaic puddle at the entrance, 3D wave tile walls and hand painted Moroccan fish scale tile accenting the bench and oversized shampoo niches. Each end of the shower is outfitted with it's own set of shower head and valve, as well as a hand shower with slide bar. Also of note are polished chrome towel warmer and radiant under floor heating system.
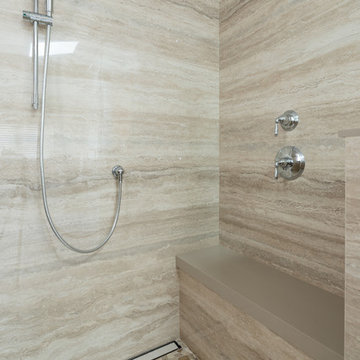
Photo of a mid-sized traditional master bathroom in Other with furniture-like cabinets, medium wood cabinets, a freestanding tub, a double shower, a one-piece toilet, beige tile, porcelain tile, beige walls, porcelain floors, an undermount sink and granite benchtops.

Embarking on the design journey of Wabi Sabi Refuge, I immersed myself in the profound quest for tranquility and harmony. This project became a testament to the pursuit of a tranquil haven that stirs a deep sense of calm within. Guided by the essence of wabi-sabi, my intention was to curate Wabi Sabi Refuge as a sacred space that nurtures an ethereal atmosphere, summoning a sincere connection with the surrounding world. Deliberate choices of muted hues and minimalist elements foster an environment of uncluttered serenity, encouraging introspection and contemplation. Embracing the innate imperfections and distinctive qualities of the carefully selected materials and objects added an exquisite touch of organic allure, instilling an authentic reverence for the beauty inherent in nature's creations. Wabi Sabi Refuge serves as a sanctuary, an evocative invitation for visitors to embrace the sublime simplicity, find solace in the imperfect, and uncover the profound and tranquil beauty that wabi-sabi unveils.

Custom master bath renovation designed for spa-like experience. Contemporary custom floating washed oak vanity with Virginia Soapstone top, tambour wall storage, brushed gold wall-mounted faucets. Concealed light tape illuminating volume ceiling, tiled shower with privacy glass window to exterior; matte pedestal tub. Niches throughout for organized storage.
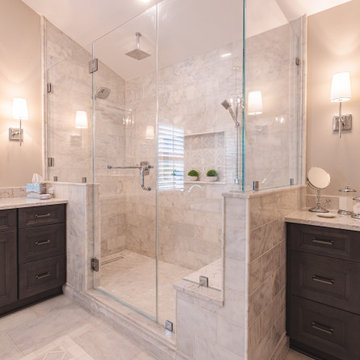
Inspiration for a large transitional master bathroom in DC Metro with recessed-panel cabinets, grey cabinets, a freestanding tub, a double shower, gray tile, marble, beige walls, marble floors, an undermount sink, engineered quartz benchtops, grey floor, a hinged shower door, white benchtops, a shower seat, a double vanity, a built-in vanity and vaulted.
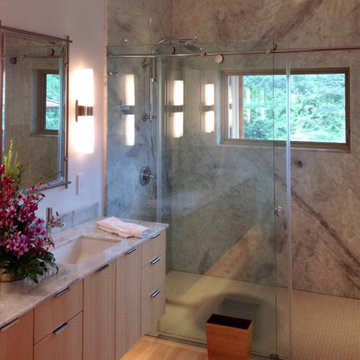
Maharishi Vastu, Japanese-inspired, master bathroom with double-size shower
Design ideas for a large asian master bathroom in Hawaii with flat-panel cabinets, light wood cabinets, a double shower, gray tile, marble, beige walls, bamboo floors, a drop-in sink, granite benchtops, beige floor, a sliding shower screen and beige benchtops.
Design ideas for a large asian master bathroom in Hawaii with flat-panel cabinets, light wood cabinets, a double shower, gray tile, marble, beige walls, bamboo floors, a drop-in sink, granite benchtops, beige floor, a sliding shower screen and beige benchtops.
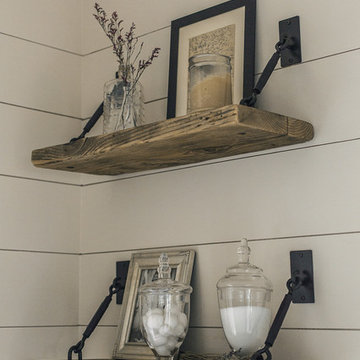
Design ideas for a mid-sized country master bathroom in Tampa with medium wood cabinets, a double shower, white tile, pebble tile, beige walls, pebble tile floors, a vessel sink, beige floor and an open shower.
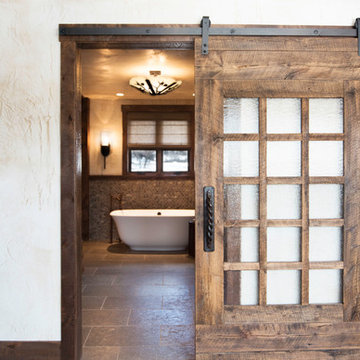
Photography by Heather Mace with RA+A
Expansive country master bathroom in Albuquerque with flat-panel cabinets, distressed cabinets, a freestanding tub, a double shower, a one-piece toilet and beige walls.
Expansive country master bathroom in Albuquerque with flat-panel cabinets, distressed cabinets, a freestanding tub, a double shower, a one-piece toilet and beige walls.
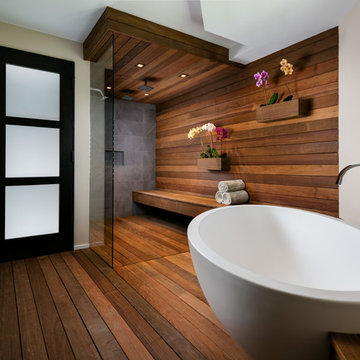
© Sargent Photography
Design by Hellman-Chang
Inspiration for a large contemporary master bathroom in Miami with a freestanding tub, a double shower, dark hardwood floors, an open shower, beige walls, a vessel sink, wood benchtops and brown floor.
Inspiration for a large contemporary master bathroom in Miami with a freestanding tub, a double shower, dark hardwood floors, an open shower, beige walls, a vessel sink, wood benchtops and brown floor.
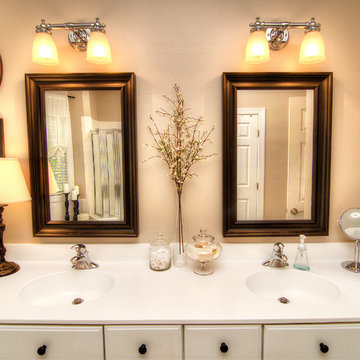
Inspiration for a mid-sized beach style master bathroom in Charlotte with raised-panel cabinets, white cabinets, marble benchtops, white tile, ceramic tile, a freestanding tub, a double shower, an integrated sink, beige walls and ceramic floors.
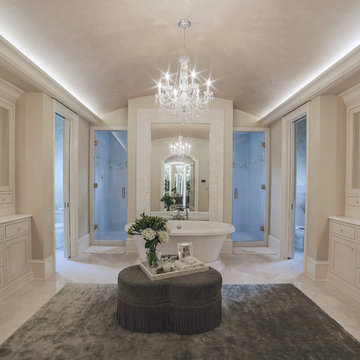
The floors are white marble and the marble is brought up to wainscot height in the water closet with a heavy chair rail in a matching white marble. Above the chair rail is a gorgeous tone on tone damask wallpaper. The freestanding tub sits in front of a custom designed floor length mirror. White marble chair rail pieces were used to craft the outer portion of the frame and mother of pearl mosaics were used for the inner frame and then completed with a small piece of chair ail. The mosaic tile is repeated behind the vanities in lieu of the standard 4” marble backsplash and topped with a pencil rail out of marble. The double cabinets on each end of the vanities allow for plentiful storage and offer the opportunity to create a valance connecting the two. The depth allows for recessed lighting to be tucked out of site and just a sliver of trim finishes off the edges of the mirror.
The barrel tray is magically transformed into a soft pearlized finish with just a hint of color swirled magically, reflecting beautifully with the enhancement of rope lighting hidden by the cove molding. Architectural designer, Nicole Delaney worked her magic again as always.
Schonbek crystal chandeliers and sconces adorn the bath and quality of the crystal is noted by the colors created by the prisms dancing so gloriously around the room.
Behind the mirror are double entrances into a steam shower. Laser-cut listello and custom designed wall panel from Renaissance Tile adorn the walls and niches of which there are several at various heights. The silk rug is from Stark and the ottoman was brought from their previous home and is from the Baker furniture line. A beautiful inlay tray from BoJay designs holds multiple bath products. Rohl towel hooks, tissue holders and robe hooks are tipped with Swarovski crystal ends.
Designed by Melodie Durham of Durham Designs & Consulting, LLC.
Photo by Livengood Photographs [www.livengoodphotographs.com/design].
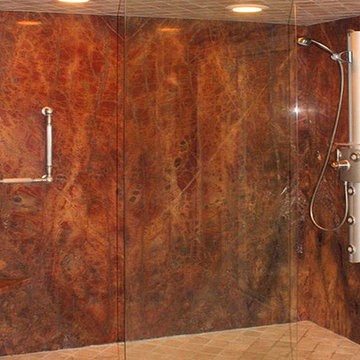
This expansive master shower features an exotic granite on the walls and ceiling, two frameless shower doors and a programable Grohe shower tower at one end. The opposite end of the shower features both fixed and personal shower and a built-in granite seat.
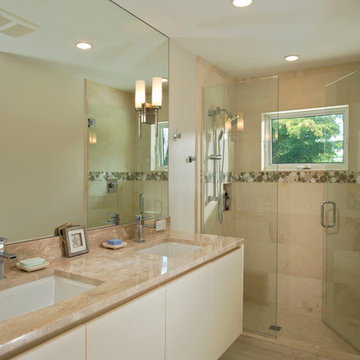
This girl's bath went from old & flowery to sleek & contemporary. By adding a double vanity, walk in shower, a shower tower, and marble tile, the room was updated to a contemporary space these teens could enjoy.
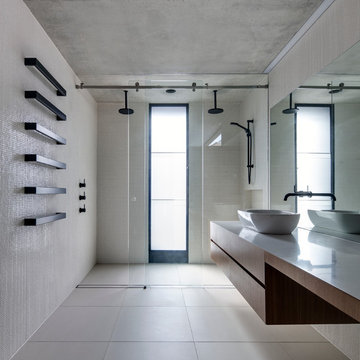
Murray Fredericks
Design ideas for a mid-sized modern bathroom in Sydney with a vessel sink, a double shower, flat-panel cabinets, medium wood cabinets, beige tile, mosaic tile, beige walls and travertine floors.
Design ideas for a mid-sized modern bathroom in Sydney with a vessel sink, a double shower, flat-panel cabinets, medium wood cabinets, beige tile, mosaic tile, beige walls and travertine floors.
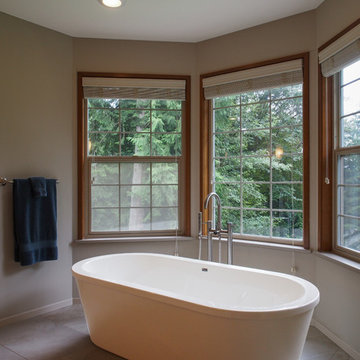
This elegant freestanding tub from Fleurco paired with a floor mounted roman tub filler by Cheviott replaced a drop in tub with full depth tile tub deck. The old tub made it difficult to reach the windows and blinds.
Heated floors lend a touch of luxury when entering or exiting the tub.
Photo: A Kitchen That Works LLC
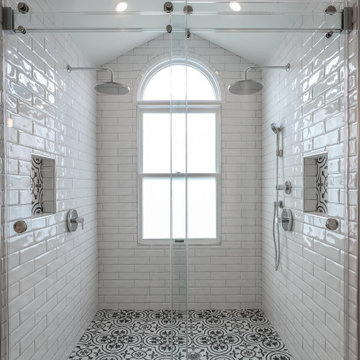
This young growing family was in desperate need of a Master suite for the themselves. They wanted to convert their loft and old small bathroom into their master suite.
This small family home located in heart of City of Falls Church.
The old bathroom and closet space were under the front dormer and which 7 ½ feet ceiling height, small closet, vinyl floor, oddly placed toilet and literally lots of wasted space.
The wanted it all, high ceiling, large shower, big free-standing tub, decorative old look tile, private commode area, lots of storage, bigger vanities and much much more
Agreed to get their full wish list done and put our plans into action. That meant take down ceiling joist and raise up the entire ceiling. Raise up the front dormer to allow new shower placement.
The double headed large shower stall tiled in with Persian rug flower pattern floor tile and dome ceiling behind the Barn style glass enclosure is the feature wall of this project.
The toilet was relocated in a corner behind frosted glass pocket doors, long five panel door style was used to upscale the look of this project.
A new slipper tub was placed where used to be dead space behind small shower area, offering space for large double vanity space as well. A built-in cabinetry with spa look was taken over south wall given more storage.
The wise selection of light color wood plank floor tile contrasting with chrome fixtures, subway wall tiles and flower pattern shower floor creates a soothing bath space.
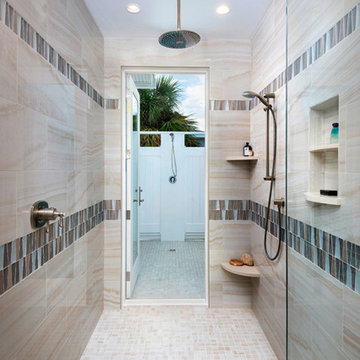
This unique extra large shower opens to the outdoor shower that can be accessed from the pool area.
Photo of a large beach style 3/4 bathroom in Tampa with beaded inset cabinets, brown cabinets, a double shower, a two-piece toilet, beige tile, travertine, beige walls, mosaic tile floors, an undermount sink, granite benchtops, beige floor, an open shower and brown benchtops.
Photo of a large beach style 3/4 bathroom in Tampa with beaded inset cabinets, brown cabinets, a double shower, a two-piece toilet, beige tile, travertine, beige walls, mosaic tile floors, an undermount sink, granite benchtops, beige floor, an open shower and brown benchtops.
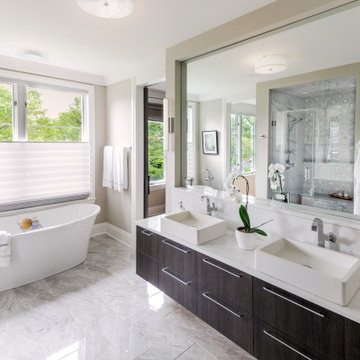
Hinsdale, IL Residence by Charles Vincent George Architects
Photographs by Emilia Czader
Transitional bathroom with pedestal tub, brown floating vanity, white quartz top, marble floors, and white trim.
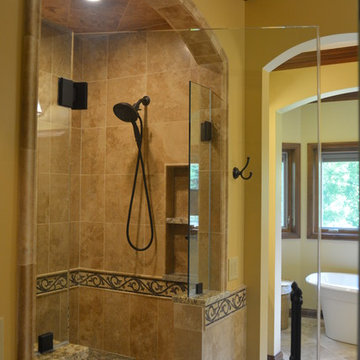
Completed in conbination with a master suite finish upgrade. This was a gutt and remodel. Tuscan inspired 3-room master bathroom. 3 vanities. His and hers vanityies in the main space plus a vessel sink vanity adjacent to the toilet and shower. Tub room features a make-up vanity and storage cabinets. Granite countertops. Decorative stone mosaics and oil rubbed bronze hardware and fixtures. Arches help recenter an asymmetrical space. Existing white exterior windows were custom stained with wood grain look.
One Room at a Time, Inc.
Bathroom Design Ideas with a Double Shower and Beige Walls
1