Bathroom Design Ideas with a Double Shower and Black Benchtops
Sort by:Popular Today
1 - 20 of 681 photos

This is an example of a large modern 3/4 bathroom in Sydney with black cabinets, a double shower, black and white tile, marble benchtops, black benchtops, a single vanity and a built-in vanity.
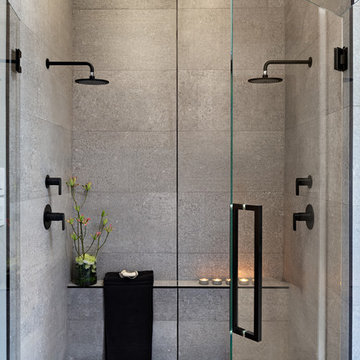
Design ideas for a large contemporary master bathroom in Other with medium wood cabinets, a double shower, a one-piece toilet, gray tile, grey walls, a vessel sink, grey floor, a hinged shower door, black benchtops, cement tile, concrete floors and concrete benchtops.

Design ideas for a large transitional master bathroom in Salt Lake City with beaded inset cabinets, light wood cabinets, a freestanding tub, a double shower, a one-piece toilet, white tile, white walls, marble floors, a drop-in sink, granite benchtops, multi-coloured floor, a hinged shower door, black benchtops, a shower seat, a double vanity and a built-in vanity.
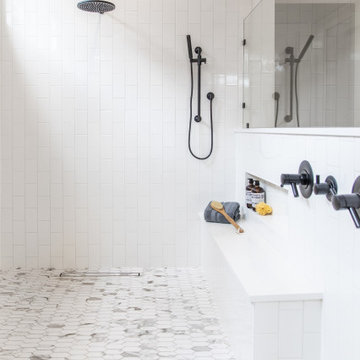
Beautiful open shower with an attached sit down bench.
This is an example of an expansive modern master bathroom in Austin with flat-panel cabinets, light wood cabinets, a freestanding tub, a double shower, a two-piece toilet, white tile, stone tile, white walls, porcelain floors, a vessel sink, granite benchtops, white floor, an open shower and black benchtops.
This is an example of an expansive modern master bathroom in Austin with flat-panel cabinets, light wood cabinets, a freestanding tub, a double shower, a two-piece toilet, white tile, stone tile, white walls, porcelain floors, a vessel sink, granite benchtops, white floor, an open shower and black benchtops.
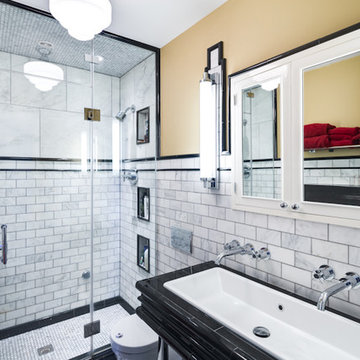
This very small bathroom was visually expanded by removing the tub/shower curtain at the end of the room and replacing it with a full-width dual shower/steamshower. A tub-fill spout was installed to serve as a baby tub filler/toddler "shower." The pedestal trough sink was used to open up the floor space, and an art deco cabinet was modified to a minimal depth to hold other bathroom essentials. The medicine cabinet is custom-made, has two receptacles in it, and is 8" deep.

Inspiration for a contemporary master bathroom in Austin with flat-panel cabinets, medium wood cabinets, a freestanding tub, a double shower, gray tile, multi-coloured tile, white tile, terrazzo floors, a drop-in sink, engineered quartz benchtops, multi-coloured floor, an open shower, black benchtops, a single vanity and a floating vanity.

MAIN LEVEL GUEST BATHROOM
Photo of a large modern bathroom in Charlotte with shaker cabinets, white cabinets, a double shower, a two-piece toilet, white tile, ceramic tile, white walls, laminate floors, an undermount sink, granite benchtops, brown floor, a hinged shower door, black benchtops and a single vanity.
Photo of a large modern bathroom in Charlotte with shaker cabinets, white cabinets, a double shower, a two-piece toilet, white tile, ceramic tile, white walls, laminate floors, an undermount sink, granite benchtops, brown floor, a hinged shower door, black benchtops and a single vanity.

Deep green custom shower with double rainhead showers and bench. Handmade double sink cabinet with wall mounted copper fixtures and matching medicine cabinets.
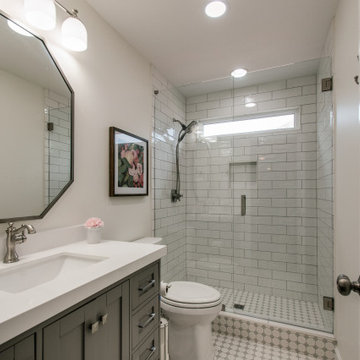
This spare bathroom is for the clients daughter. We replaced the vanity, mirror, light fixtures, tile, shower... the whole space.
Photo of a mid-sized transitional kids bathroom in Nashville with shaker cabinets, white cabinets, a double shower, beige tile, ceramic tile, grey walls, ceramic floors, an undermount sink, granite benchtops, grey floor, a hinged shower door, black benchtops, a shower seat, a single vanity and a built-in vanity.
Photo of a mid-sized transitional kids bathroom in Nashville with shaker cabinets, white cabinets, a double shower, beige tile, ceramic tile, grey walls, ceramic floors, an undermount sink, granite benchtops, grey floor, a hinged shower door, black benchtops, a shower seat, a single vanity and a built-in vanity.

Design ideas for a large modern master bathroom in Boston with shaker cabinets, white cabinets, a drop-in tub, a double shower, a one-piece toilet, brown tile, porcelain tile, beige walls, porcelain floors, a vessel sink, granite benchtops, beige floor, a hinged shower door, black benchtops, a shower seat, a double vanity and a built-in vanity.

This is a master bath remodel, designed/built in 2021 by HomeMasons.
Inspiration for a contemporary master bathroom in Richmond with light wood cabinets, a double shower, black and white tile, beige walls, an undermount sink, granite benchtops, grey floor, black benchtops, an enclosed toilet, a double vanity, a floating vanity and vaulted.
Inspiration for a contemporary master bathroom in Richmond with light wood cabinets, a double shower, black and white tile, beige walls, an undermount sink, granite benchtops, grey floor, black benchtops, an enclosed toilet, a double vanity, a floating vanity and vaulted.
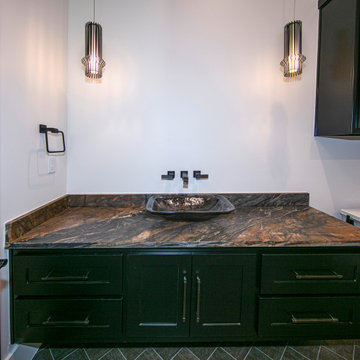
Design ideas for a mid-sized contemporary 3/4 bathroom in Dallas with white cabinets, a freestanding tub, a double shower, marble, ceramic floors, limestone benchtops, multi-coloured floor, black benchtops, a single vanity and a built-in vanity.
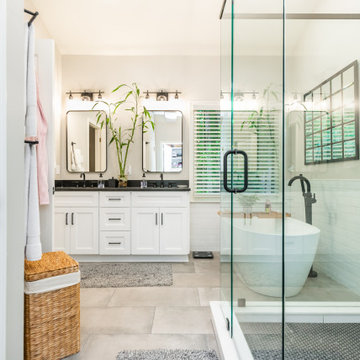
Master Bath with stand alone tub Delta Trinsic
Inspiration for a mid-sized transitional master bathroom in Atlanta with shaker cabinets, white cabinets, a freestanding tub, a double shower, white tile, ceramic tile, granite benchtops, a hinged shower door, black benchtops, a double vanity and a built-in vanity.
Inspiration for a mid-sized transitional master bathroom in Atlanta with shaker cabinets, white cabinets, a freestanding tub, a double shower, white tile, ceramic tile, granite benchtops, a hinged shower door, black benchtops, a double vanity and a built-in vanity.
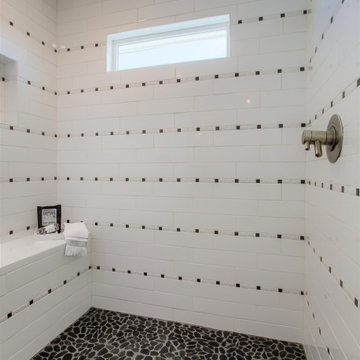
Photo of a large country master bathroom in Kansas City with shaker cabinets, white cabinets, a freestanding tub, a double shower, a one-piece toilet, black and white tile, mosaic tile, white walls, porcelain floors, a pedestal sink, granite benchtops, white floor, a hinged shower door and black benchtops.
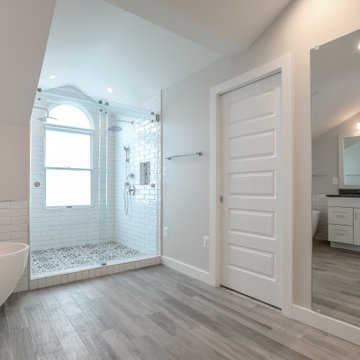
This young growing family was in desperate need of a Master suite for the themselves. They wanted to convert their loft and old small bathroom into their master suite.
This small family home located in heart of City of Falls Church.
The old bathroom and closet space were under the front dormer and which 7 ½ feet ceiling height, small closet, vinyl floor, oddly placed toilet and literally lots of wasted space.
The wanted it all, high ceiling, large shower, big free-standing tub, decorative old look tile, private commode area, lots of storage, bigger vanities and much much more
Agreed to get their full wish list done and put our plans into action. That meant take down ceiling joist and raise up the entire ceiling. Raise up the front dormer to allow new shower placement.
The double headed large shower stall tiled in with Persian rug flower pattern floor tile and dome ceiling behind the Barn style glass enclosure is the feature wall of this project.
The toilet was relocated in a corner behind frosted glass pocket doors, long five panel door style was used to upscale the look of this project.
A new slipper tub was placed where used to be dead space behind small shower area, offering space for large double vanity space as well. A built-in cabinetry with spa look was taken over south wall given more storage.
The wise selection of light color wood plank floor tile contrasting with chrome fixtures, subway wall tiles and flower pattern shower floor creates a soothing bath space.
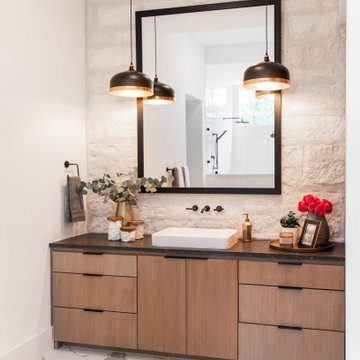
Master bath his and her's.
This is an example of an expansive modern master bathroom in Austin with flat-panel cabinets, light wood cabinets, a freestanding tub, a double shower, a two-piece toilet, white tile, stone tile, white walls, porcelain floors, a vessel sink, granite benchtops, white floor, an open shower and black benchtops.
This is an example of an expansive modern master bathroom in Austin with flat-panel cabinets, light wood cabinets, a freestanding tub, a double shower, a two-piece toilet, white tile, stone tile, white walls, porcelain floors, a vessel sink, granite benchtops, white floor, an open shower and black benchtops.
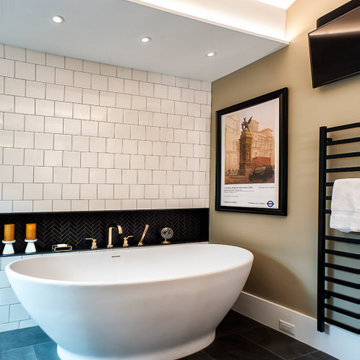
This is a master bath remodel, designed/built in 2021 by HomeMasons.
Photo of a contemporary master bathroom in Richmond with light wood cabinets, a double shower, black and white tile, beige walls, an undermount sink, granite benchtops, grey floor, black benchtops, an enclosed toilet, a double vanity, a floating vanity and vaulted.
Photo of a contemporary master bathroom in Richmond with light wood cabinets, a double shower, black and white tile, beige walls, an undermount sink, granite benchtops, grey floor, black benchtops, an enclosed toilet, a double vanity, a floating vanity and vaulted.
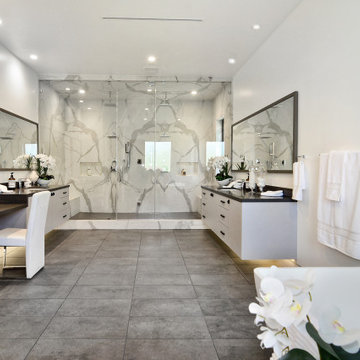
Master bathroom
Inspiration for a large contemporary master bathroom in Los Angeles with flat-panel cabinets, white cabinets, a freestanding tub, a double shower, marble, engineered quartz benchtops, a hinged shower door, black benchtops, a double vanity and a floating vanity.
Inspiration for a large contemporary master bathroom in Los Angeles with flat-panel cabinets, white cabinets, a freestanding tub, a double shower, marble, engineered quartz benchtops, a hinged shower door, black benchtops, a double vanity and a floating vanity.
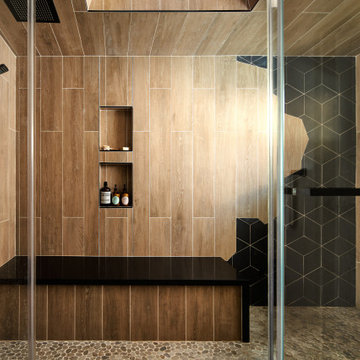
This Bali-style bathroom uses natural wood tones and wood-look tiles with a skylight in the shower to create the feel of an outdoor shower. The 2-person steam shower is equipped with an extra large and wide bench for stretching out and relaxing. The shower has a leveled pebble floor that spills out into the vanity area where a custom vanity features a black and white ceramic backsplash and polished quartz countertop.
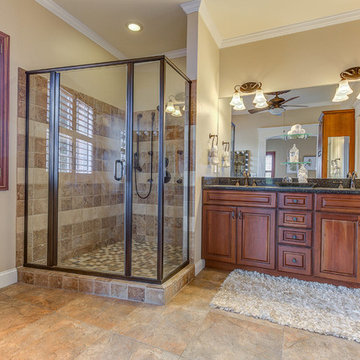
Photos by AG Real Estate Media
Photo of a large traditional master bathroom in Cincinnati with raised-panel cabinets, brown cabinets, a double shower, beige tile, travertine, travertine floors, an undermount sink, granite benchtops, beige floor, a hinged shower door, black benchtops and beige walls.
Photo of a large traditional master bathroom in Cincinnati with raised-panel cabinets, brown cabinets, a double shower, beige tile, travertine, travertine floors, an undermount sink, granite benchtops, beige floor, a hinged shower door, black benchtops and beige walls.
Bathroom Design Ideas with a Double Shower and Black Benchtops
1