Bathroom Design Ideas with Distressed Cabinets and a Double Shower
Refine by:
Budget
Sort by:Popular Today
1 - 20 of 464 photos
Item 1 of 3
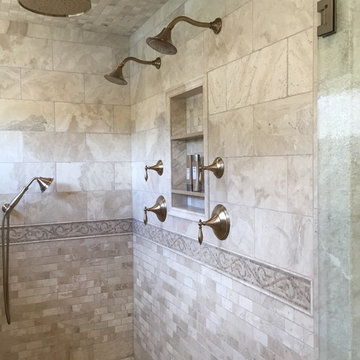
Large transitional master bathroom in Phoenix with furniture-like cabinets, distressed cabinets, a claw-foot tub, a double shower, a two-piece toilet, beige tile, stone tile, beige walls, travertine floors, a trough sink, quartzite benchtops, beige floor, a hinged shower door and brown benchtops.
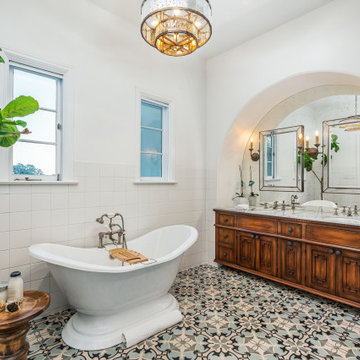
Large mediterranean master bathroom in Los Angeles with distressed cabinets, a freestanding tub, a double shower, a one-piece toilet, white tile, cement tile, white walls, cement tiles, an undermount sink, marble benchtops, blue floor, an open shower, white benchtops and beaded inset cabinets.
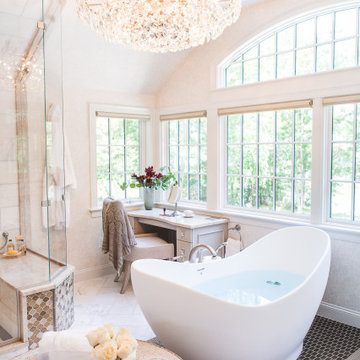
Design ideas for an expansive traditional master bathroom in Boston with recessed-panel cabinets, distressed cabinets, a freestanding tub, a double shower, a one-piece toilet, multi-coloured tile, marble, multi-coloured walls, marble floors, an undermount sink, quartzite benchtops, multi-coloured floor, a hinged shower door, multi-coloured benchtops, an enclosed toilet, a double vanity, a built-in vanity, vaulted and wallpaper.
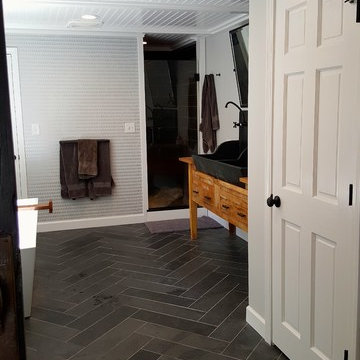
Inspiration for a large transitional master bathroom in Boston with open cabinets, distressed cabinets, a freestanding tub, a double shower, a two-piece toilet, black tile, slate, grey walls, slate floors, a trough sink, wood benchtops, black floor and a hinged shower door.
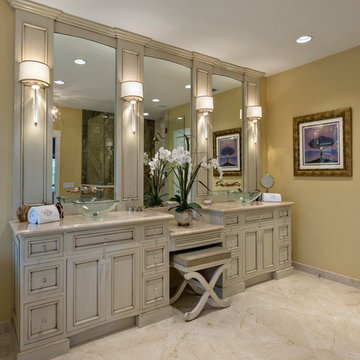
This is an example of a large transitional master bathroom in Miami with beaded inset cabinets, distressed cabinets, a freestanding tub, a double shower, beige walls, porcelain floors and a vessel sink.
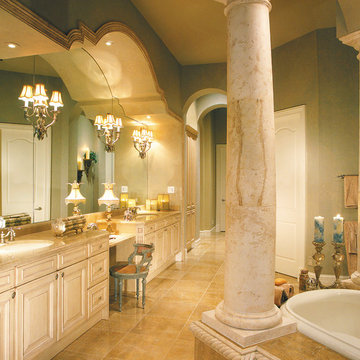
The Sater Design Collection's luxury, European home plan "Trissino" (Plan #6937). saterdesign.com
Design ideas for a large mediterranean master bathroom in Miami with a drop-in sink, recessed-panel cabinets, distressed cabinets, granite benchtops, a drop-in tub, a double shower, a two-piece toilet, beige tile, stone tile, beige walls and travertine floors.
Design ideas for a large mediterranean master bathroom in Miami with a drop-in sink, recessed-panel cabinets, distressed cabinets, granite benchtops, a drop-in tub, a double shower, a two-piece toilet, beige tile, stone tile, beige walls and travertine floors.
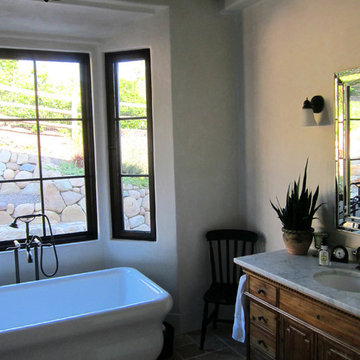
Design Consultant Jeff Doubét is the author of Creating Spanish Style Homes: Before & After – Techniques – Designs – Insights. The 240 page “Design Consultation in a Book” is now available. Please visit SantaBarbaraHomeDesigner.com for more info.
Jeff Doubét specializes in Santa Barbara style home and landscape designs. To learn more info about the variety of custom design services I offer, please visit SantaBarbaraHomeDesigner.com
Jeff Doubét is the Founder of Santa Barbara Home Design - a design studio based in Santa Barbara, California USA.
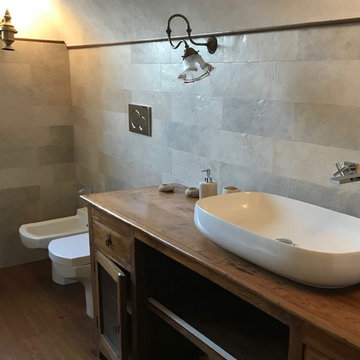
mobile bagno di recupero vintage
Small country master bathroom in Other with open cabinets, distressed cabinets, an alcove tub, a double shower, a one-piece toilet, beige tile, porcelain tile, beige walls, medium hardwood floors, a vessel sink, wood benchtops, brown floor, a hinged shower door and brown benchtops.
Small country master bathroom in Other with open cabinets, distressed cabinets, an alcove tub, a double shower, a one-piece toilet, beige tile, porcelain tile, beige walls, medium hardwood floors, a vessel sink, wood benchtops, brown floor, a hinged shower door and brown benchtops.
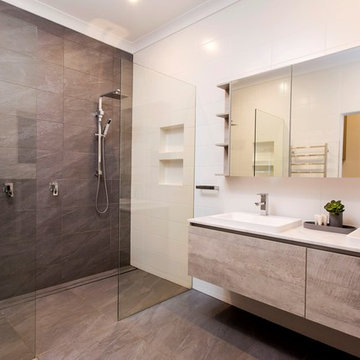
While the period homes of Goodwood continue to define their prestige location on the cusp of the CBD and the ultra-trendy King William Road, this 4-bedroom beauty set on a prized 978sqm allotment soars even higher thanks to the most epic of extensions....
Photos: www.hardimage.com.au

This 1964 Preston Hollow home was in the perfect location and had great bones but was not perfect for this family that likes to entertain. They wanted to open up their kitchen up to the den and entry as much as possible, as it was small and completely closed off. They needed significant wine storage and they did want a bar area but not where it was currently located. They also needed a place to stage food and drinks outside of the kitchen. There was a formal living room that was not necessary and a formal dining room that they could take or leave. Those spaces were opened up, the previous formal dining became their new home office, which was previously in the master suite. The master suite was completely reconfigured, removing the old office, and giving them a larger closet and beautiful master bathroom. The game room, which was converted from the garage years ago, was updated, as well as the bathroom, that used to be the pool bath. The closet space in that room was redesigned, adding new built-ins, and giving us more space for a larger laundry room and an additional mudroom that is now accessible from both the game room and the kitchen! They desperately needed a pool bath that was easily accessible from the backyard, without having to walk through the game room, which they had to previously use. We reconfigured their living room, adding a full bathroom that is now accessible from the backyard, fixing that problem. We did a complete overhaul to their downstairs, giving them the house they had dreamt of!
As far as the exterior is concerned, they wanted better curb appeal and a more inviting front entry. We changed the front door, and the walkway to the house that was previously slippery when wet and gave them a more open, yet sophisticated entry when you walk in. We created an outdoor space in their backyard that they will never want to leave! The back porch was extended, built a full masonry fireplace that is surrounded by a wonderful seating area, including a double hanging porch swing. The outdoor kitchen has everything they need, including tons of countertop space for entertaining, and they still have space for a large outdoor dining table. The wood-paneled ceiling and the mix-matched pavers add a great and unique design element to this beautiful outdoor living space. Scapes Incorporated did a fabulous job with their backyard landscaping, making it a perfect daily escape. They even decided to add turf to their entire backyard, keeping minimal maintenance for this busy family. The functionality this family now has in their home gives the true meaning to Living Better Starts Here™.
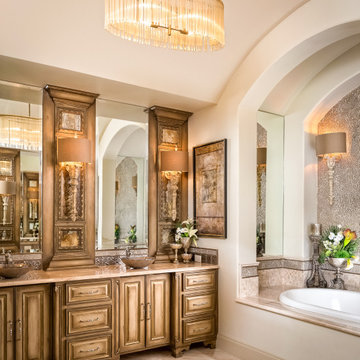
The master bathroom is the perfect combination of glamour and functionality. The contemporary lighting fixture, as well as the mirror sconces, light the room. His and her vessel sinks on a granite countertop allow for ample space. Hand treated cabinets line the wall underneath the counter gives plenty of storage. The metallic glass tiling above the tub shimmer in the light giving a glamorous hue to the room.
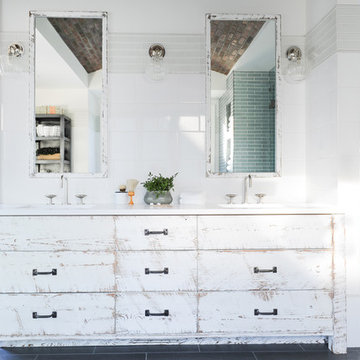
Cabinetry by: Esq Design.
Interior design by District 309
Photography: Tracey Ayton
Photo of a large country master bathroom in Vancouver with flat-panel cabinets, a double shower, glass sheet wall, white walls, an undermount sink, marble benchtops, an open shower, ceramic floors, grey floor, distressed cabinets, white tile and white benchtops.
Photo of a large country master bathroom in Vancouver with flat-panel cabinets, a double shower, glass sheet wall, white walls, an undermount sink, marble benchtops, an open shower, ceramic floors, grey floor, distressed cabinets, white tile and white benchtops.
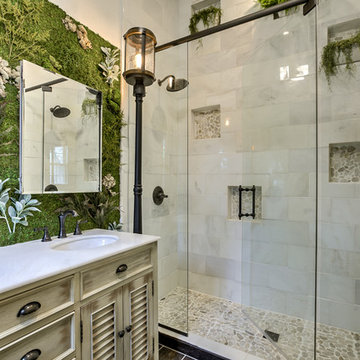
Photo of a country bathroom in Kansas City with louvered cabinets, distressed cabinets, a double shower, white tile, an undermount sink, a hinged shower door and white benchtops.
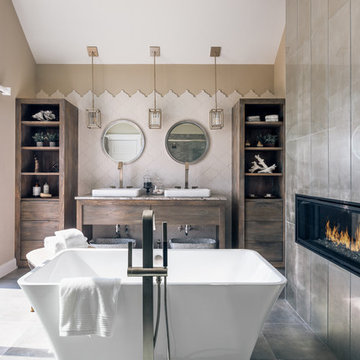
Charles Aydlett Photography
Design ideas for a large modern master bathroom in Other with flat-panel cabinets, distressed cabinets, a freestanding tub, a double shower, a one-piece toilet, white tile, ceramic tile, beige walls, ceramic floors, an undermount sink, granite benchtops, grey floor and a hinged shower door.
Design ideas for a large modern master bathroom in Other with flat-panel cabinets, distressed cabinets, a freestanding tub, a double shower, a one-piece toilet, white tile, ceramic tile, beige walls, ceramic floors, an undermount sink, granite benchtops, grey floor and a hinged shower door.
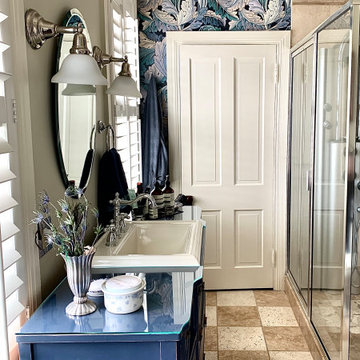
This guest bedroom and bath makeover features a balanced palette of navy blue, bright white, and French grey to create a serene retreat.
The classic William & Morris acanthus wallpaper and crisp custom linens, both on the bed and light fixture, pull together this welcoming guest bedroom and bath suite.
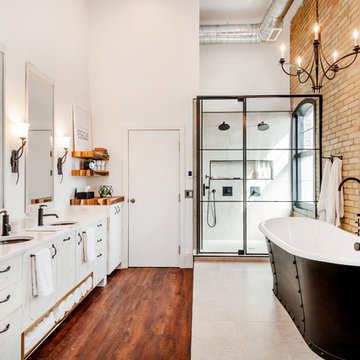
D&M Images
Industrial master bathroom in Other with flat-panel cabinets, distressed cabinets, a freestanding tub, a double shower, gray tile, ceramic tile, white walls, laminate floors, an undermount sink, quartzite benchtops, brown floor, a hinged shower door and white benchtops.
Industrial master bathroom in Other with flat-panel cabinets, distressed cabinets, a freestanding tub, a double shower, gray tile, ceramic tile, white walls, laminate floors, an undermount sink, quartzite benchtops, brown floor, a hinged shower door and white benchtops.
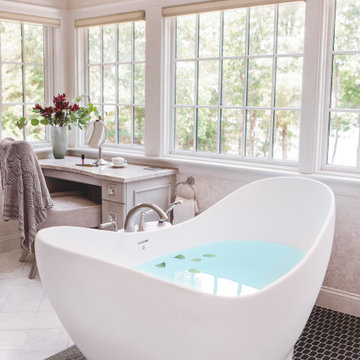
Design ideas for a large traditional master bathroom in Boston with recessed-panel cabinets, distressed cabinets, a freestanding tub, a double shower, a one-piece toilet, multi-coloured tile, marble, multi-coloured walls, marble floors, an undermount sink, quartzite benchtops, multi-coloured floor, a hinged shower door, multi-coloured benchtops, an enclosed toilet, a double vanity, a built-in vanity, vaulted and wallpaper.
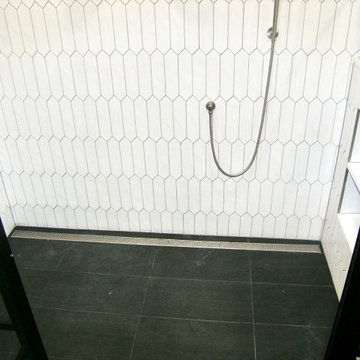
Complete Remodel of Master Bath. Relocating Vanities and Shower.
Design ideas for a large traditional master bathroom in Tampa with shaker cabinets, distressed cabinets, a freestanding tub, a double shower, a two-piece toilet, white tile, porcelain tile, white walls, porcelain floors, an undermount sink, engineered quartz benchtops, black floor, a hinged shower door, grey benchtops, an enclosed toilet, a double vanity, a built-in vanity and planked wall panelling.
Design ideas for a large traditional master bathroom in Tampa with shaker cabinets, distressed cabinets, a freestanding tub, a double shower, a two-piece toilet, white tile, porcelain tile, white walls, porcelain floors, an undermount sink, engineered quartz benchtops, black floor, a hinged shower door, grey benchtops, an enclosed toilet, a double vanity, a built-in vanity and planked wall panelling.
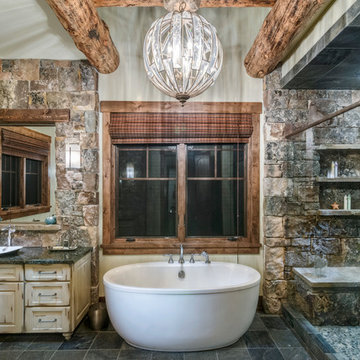
Darby Ask
Design ideas for a large country master bathroom in Other with distressed cabinets, a freestanding tub, a double shower, beige walls, travertine floors, a pedestal sink, granite benchtops, grey floor, a hinged shower door and black benchtops.
Design ideas for a large country master bathroom in Other with distressed cabinets, a freestanding tub, a double shower, beige walls, travertine floors, a pedestal sink, granite benchtops, grey floor, a hinged shower door and black benchtops.
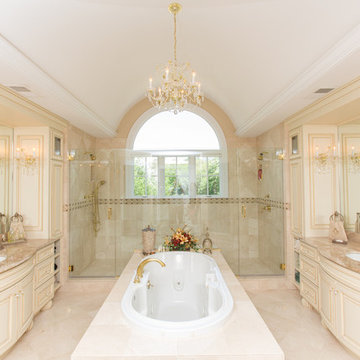
This is an example of an expansive traditional master bathroom in Boston with a drop-in sink, recessed-panel cabinets, distressed cabinets, engineered quartz benchtops, a drop-in tub, a double shower, beige tile, beige walls and ceramic floors.
Bathroom Design Ideas with Distressed Cabinets and a Double Shower
1