Bathroom Design Ideas with a Double Shower and Light Hardwood Floors
Refine by:
Budget
Sort by:Popular Today
1 - 20 of 413 photos
Item 1 of 3
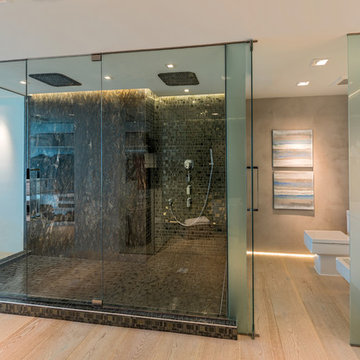
The open concept master ensuite exposes a
generous glassed-in shower with dramatic mosaic tile flowing from wall to floor.
Photo of a large modern master bathroom in Miami with an undermount sink, flat-panel cabinets, white cabinets, engineered quartz benchtops, a double shower, a one-piece toilet, brown tile, mosaic tile, beige walls and light hardwood floors.
Photo of a large modern master bathroom in Miami with an undermount sink, flat-panel cabinets, white cabinets, engineered quartz benchtops, a double shower, a one-piece toilet, brown tile, mosaic tile, beige walls and light hardwood floors.
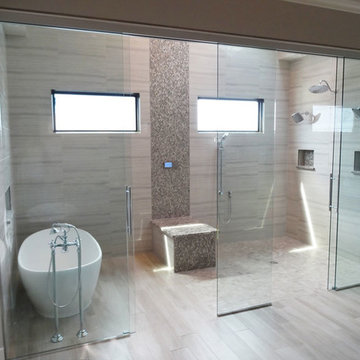
This amazing wet room earned a first place award at the 2017 Calvalcade Tour of Homes in Naperville, IL! The trackless sliding glass shower doors allow for clean lines and more space.
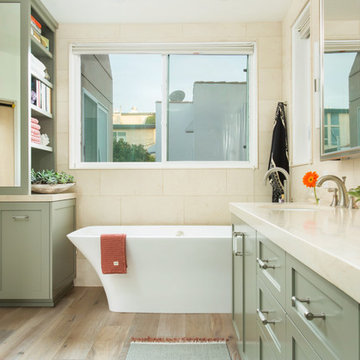
A bookshelf to the left of the Victoria + Albert soaking tub in the master bathroom acts as a library, provides towel storage, and houses a pullout hamper. The walls and countertops are honed Crema Marfil marble to create a calming environment.
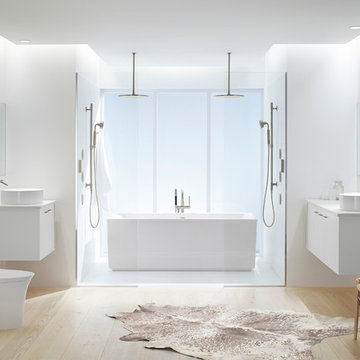
Photo of a mid-sized modern master bathroom in Charlotte with flat-panel cabinets, white cabinets, a freestanding tub, a double shower, a one-piece toilet, white walls, light hardwood floors, a vessel sink and solid surface benchtops.
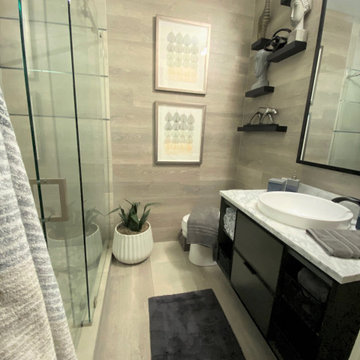
This was an update from a combination Tub/Shower Bath into a more modern walk -in Shower. We used a sliding barn door shower enclosure and a sleek large tile with a metallic pencil trim to give this outdated bathroom a much needed refresh. We also incorporated a laminate wood wall to coordinate with the tile. The floating shelves helped to add texture and a beautiful point of focus. The vanity is floating above the floor with a mix of drawers and open shelving for storage.
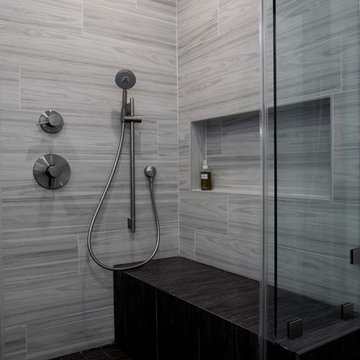
A once small enclosed Jack and Jill bathroom that was connected to the master bedroom and to the hallway completely rebuilt to become the master bathroom as part of an open floor design with the master bedroom.
2 walk-in closets (his and hers) with frosted glass bi-fold doors, the wood flooring of the master bedroom continues into the bathroom space, a nice sized 72" wall mounted vanity wood finish vanity picks up the wood grains of the floor and a huge side to side LED mirror gives a great depth effect.
The huge master shower can easily accommodate 2 people with dark bamboo printed porcelain tile for the floor and bench and a light gray stripped rectangular tiled walls gives an additional feeling of space.
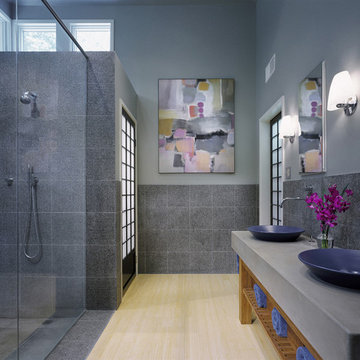
WINDOW BOXES: A row of remote-controlled clerestory windows wrap around the shower wall, flooding the stall and adjacent toilet area with light.
Master suite photograph that was part of an addition. Photography by Maxwell MacKenzie.
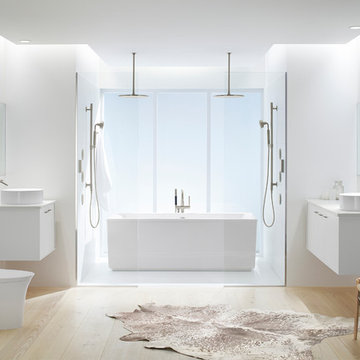
Large contemporary master bathroom in Salt Lake City with flat-panel cabinets, white cabinets, a freestanding tub, a double shower, a one-piece toilet, white tile, ceramic tile, white walls, light hardwood floors, a vessel sink, solid surface benchtops, beige floor and an open shower.
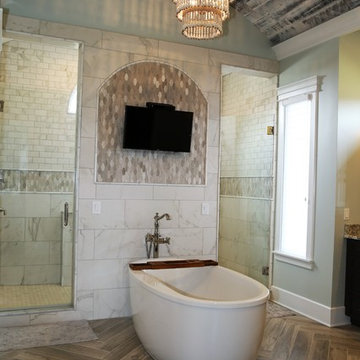
Inspiration for a large contemporary master bathroom in Nashville with furniture-like cabinets, dark wood cabinets, a freestanding tub, a double shower, a two-piece toilet, white tile, marble, green walls, light hardwood floors, an undermount sink and granite benchtops.
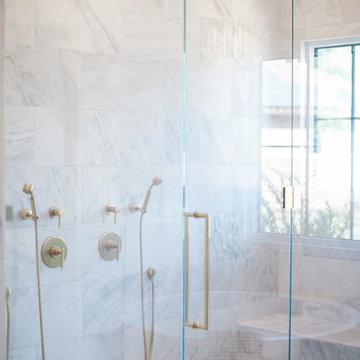
Inspiration for a mid-sized contemporary master bathroom in Orange County with shaker cabinets, grey cabinets, a japanese tub, a double shower, a one-piece toilet, white tile, marble, white walls, light hardwood floors, an undermount sink, marble benchtops, brown floor, a hinged shower door and white benchtops.
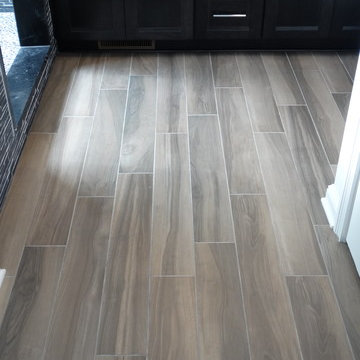
This Cleveland West side remodel in Rocky River includes the basement home bar, master bathroom and bedroom, and the kitchen.
The basement bar is fully equipped with a wine cooler, sink, granite countertops, and a custom built wine rack.
The master bathroom has a beautiful double slate tile shower with a pebble stone base. The heated light hardwood floors are a great accent to the dark hardwood cabinets and granite countertop.
The master bedroom has been finished with hardwood floors and new closet shelving.
What was once an enclosed kitchen has been transformed in to a beautiful, open space. A wall has been removed, allowing for an open galley style kitchen at the heart of the first floor.
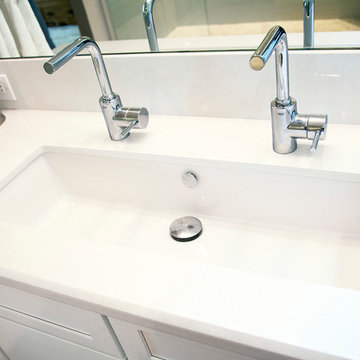
Beautiful Master Bath Features a modern look with a trough sink for two
This is an example of a mid-sized contemporary master bathroom in San Diego with an undermount sink, shaker cabinets, white cabinets, engineered quartz benchtops, a double shower, white tile, porcelain tile, white walls and light hardwood floors.
This is an example of a mid-sized contemporary master bathroom in San Diego with an undermount sink, shaker cabinets, white cabinets, engineered quartz benchtops, a double shower, white tile, porcelain tile, white walls and light hardwood floors.
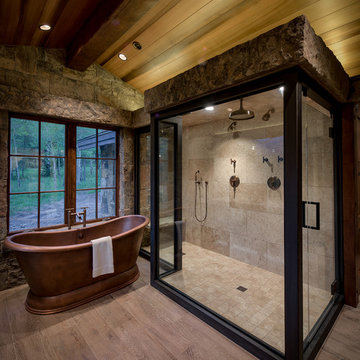
Design ideas for a country master bathroom in Denver with a freestanding tub, a double shower, brown tile, stone slab, beige walls, light hardwood floors, wood benchtops, beige floor and a hinged shower door.
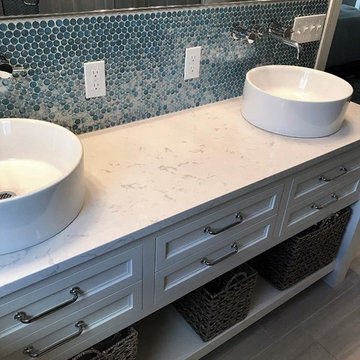
This homeowner recently remodeled their lake home. To add character to the kitchen, they used two finishes on the cabinets and two different quartz designs on the countertops. In this lake home you'll see Cambria Brittanicca quartz kitchen countertops on painted gray cabinets; and Cambria Carrick quartz on the painted soft white perimeter cabinets. Moving to the master bath, you'll find a painted white vanity with Cambria Swanbridge quartz tops and the lower level wet bar of painted gray cabinets with Cambria Oakmoor quartz.
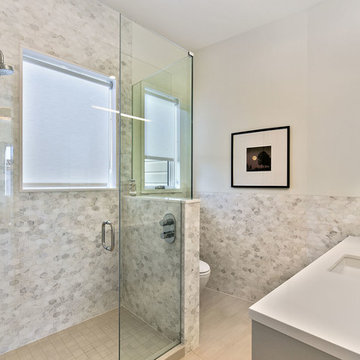
Photo of a mid-sized contemporary 3/4 bathroom in San Francisco with a double shower, a one-piece toilet, gray tile, marble, grey walls, light hardwood floors, an undermount sink, engineered quartz benchtops and a hinged shower door.
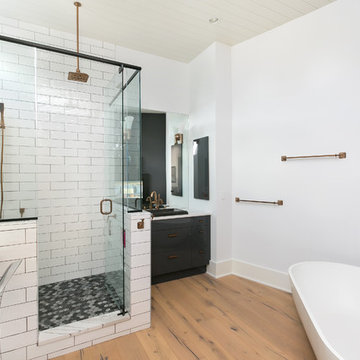
Patrick Brickman & Colin Voigt
Design ideas for a modern master bathroom in Charleston with a double shower, white walls, a drop-in sink, a freestanding tub, light hardwood floors, flat-panel cabinets, black cabinets, white tile, subway tile and engineered quartz benchtops.
Design ideas for a modern master bathroom in Charleston with a double shower, white walls, a drop-in sink, a freestanding tub, light hardwood floors, flat-panel cabinets, black cabinets, white tile, subway tile and engineered quartz benchtops.
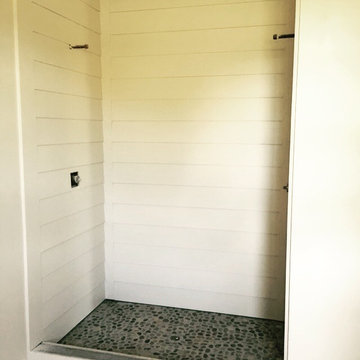
My husband built this shower. He layered Hardie Backer (joints and screws caulked with waterproof caulking) and Hardie Siding that had been sealed on all four sides with cement waterproofing. We then painted it with Sherwin Williams Duration Home.
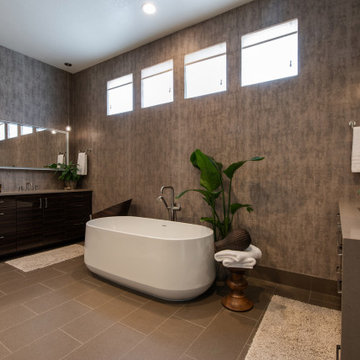
Spa-like master bathroom with freestanding tub, double vanities, large walk in double shower
Mid-sized contemporary master bathroom in Denver with dark wood cabinets, a freestanding tub, a double shower, beige walls, light hardwood floors, beige floor, a hinged shower door, an enclosed toilet, a double vanity, a built-in vanity and wallpaper.
Mid-sized contemporary master bathroom in Denver with dark wood cabinets, a freestanding tub, a double shower, beige walls, light hardwood floors, beige floor, a hinged shower door, an enclosed toilet, a double vanity, a built-in vanity and wallpaper.
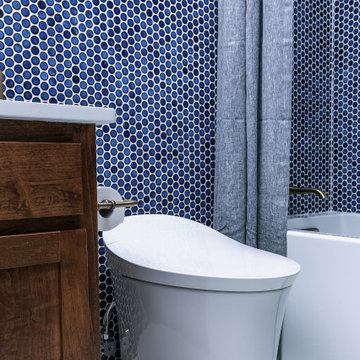
Navy penny tile is a striking backdrop in this handsome guest bathroom. A mix of wood cabinetry with leather pulls enhances the masculine feel of the room while a smart toilet incorporates modern-day technology into this timeless bathroom.
Inquire About Our Design Services
http://www.tiffanybrooksinteriors.com Inquire about our design services. Spaced designed by Tiffany Brooks
Photo 2019 Scripps Network, LLC.
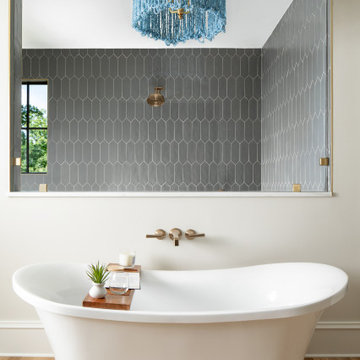
Primary Bathroom with Blue Beaded Chandelier and Soaking Tub and Oversized Shower with Dual Vanities
This is an example of a transitional master bathroom in Charlotte with white cabinets, a freestanding tub, a double shower, gray tile, ceramic tile, white walls, light hardwood floors, an integrated sink, engineered quartz benchtops, white benchtops, an enclosed toilet, a double vanity and a built-in vanity.
This is an example of a transitional master bathroom in Charlotte with white cabinets, a freestanding tub, a double shower, gray tile, ceramic tile, white walls, light hardwood floors, an integrated sink, engineered quartz benchtops, white benchtops, an enclosed toilet, a double vanity and a built-in vanity.
Bathroom Design Ideas with a Double Shower and Light Hardwood Floors
1