Bathroom Design Ideas with a Double Shower and Solid Surface Benchtops
Refine by:
Budget
Sort by:Popular Today
1 - 20 of 1,180 photos

primary bathroom with two generous vanities, black freestanding tub, gold plumbing fixture, white shaker cabinets, mix porcelain tile floors with multi color penny tile and large format square tiles, built in bench, soap niche
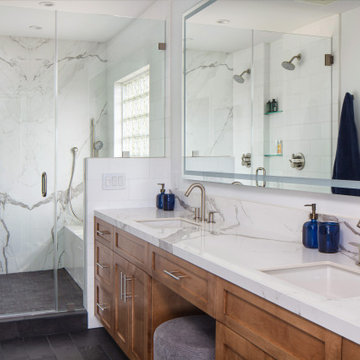
Creation of a new master bathroom, kids’ bathroom, toilet room and a WIC from a mid. size bathroom was a challenge but the results were amazing.
The master bathroom has a huge 5.5'x6' shower with his/hers shower heads.
The main wall of the shower is made from 2 book matched porcelain slabs, the rest of the walls are made from Thasos marble tile and the floors are slate stone.
The vanity is a double sink custom made with distress wood stain finish and its almost 10' long.
The vanity countertop and backsplash are made from the same porcelain slab that was used on the shower wall.
The two pocket doors on the opposite wall from the vanity hide the WIC and the water closet where a $6k toilet/bidet unit is warmed up and ready for her owner at any given moment.
Notice also the huge 100" mirror with built-in LED light, it is a great tool to make the relatively narrow bathroom to look twice its size.
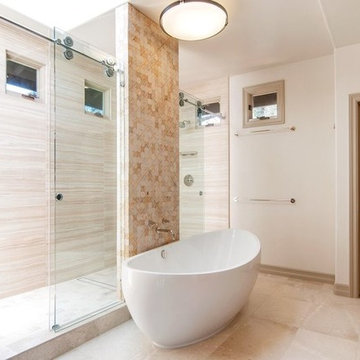
Design ideas for a large contemporary master bathroom in San Diego with flat-panel cabinets, medium wood cabinets, a freestanding tub, a double shower, beige walls, travertine floors, beige floor, a sliding shower screen, an undermount sink, solid surface benchtops, beige tile and ceramic tile.
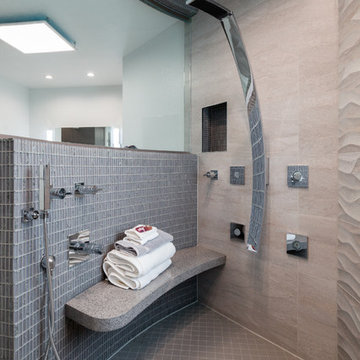
Photography by Christi Nielsen
Photo of a mid-sized contemporary master bathroom in Dallas with flat-panel cabinets, grey cabinets, a drop-in tub, a double shower, a two-piece toilet, black tile, gray tile, mosaic tile, grey walls, porcelain floors, an integrated sink and solid surface benchtops.
Photo of a mid-sized contemporary master bathroom in Dallas with flat-panel cabinets, grey cabinets, a drop-in tub, a double shower, a two-piece toilet, black tile, gray tile, mosaic tile, grey walls, porcelain floors, an integrated sink and solid surface benchtops.
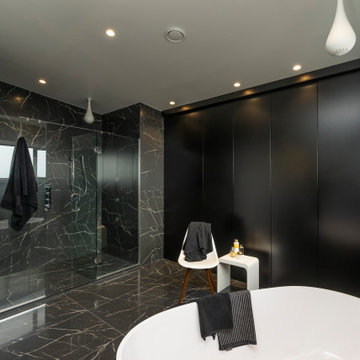
Photo of a mid-sized modern master bathroom in Auckland with flat-panel cabinets, black cabinets, a freestanding tub, a double shower, a wall-mount toilet, black tile, marble, black walls, marble floors, an undermount sink, solid surface benchtops, black floor, a hinged shower door, white benchtops, a double vanity and a floating vanity.
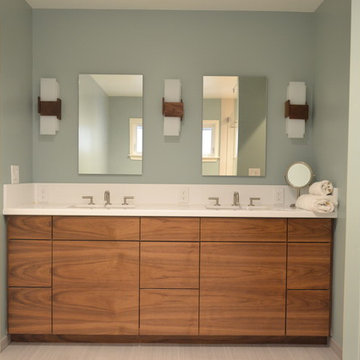
Part of a whole house remodel where every space was touched and several spaces were re-located for better function, these two bathrooms are now perfectly adapted for their users. The hall bath/kids bath has 2 vanities for no waiting, a large shower stall with a wavy tile accent wall and lots of storage including a hamper drawer. The master bath has a large soaking tub, a two person shower stall with pebble tile floor, lots of vanity space in a modern walnut and is light, bright and spacious.
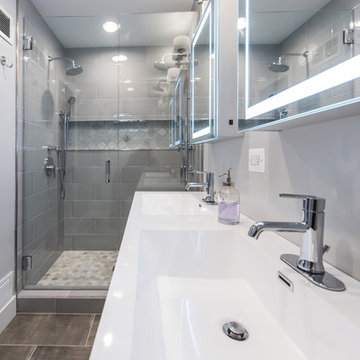
Finecraft Contractors, Inc.
Soleimani Photography
New master bathroom and built-ins in the family room.
Inspiration for a small modern master bathroom in DC Metro with flat-panel cabinets, distressed cabinets, a double shower, gray tile, subway tile, grey walls, marble floors, a console sink, solid surface benchtops, grey floor and a hinged shower door.
Inspiration for a small modern master bathroom in DC Metro with flat-panel cabinets, distressed cabinets, a double shower, gray tile, subway tile, grey walls, marble floors, a console sink, solid surface benchtops, grey floor and a hinged shower door.
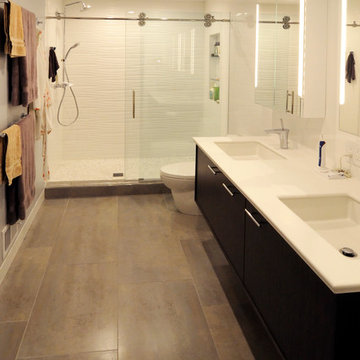
We took a 1980's outdated bathroom with a fiberglass bathtub enclosure and transformed it into a contemporary custom designed bathroom oasis.
Mid-sized contemporary master bathroom in New York with an integrated sink, flat-panel cabinets, dark wood cabinets, solid surface benchtops, a double shower, a one-piece toilet, gray tile, porcelain tile, white walls and porcelain floors.
Mid-sized contemporary master bathroom in New York with an integrated sink, flat-panel cabinets, dark wood cabinets, solid surface benchtops, a double shower, a one-piece toilet, gray tile, porcelain tile, white walls and porcelain floors.
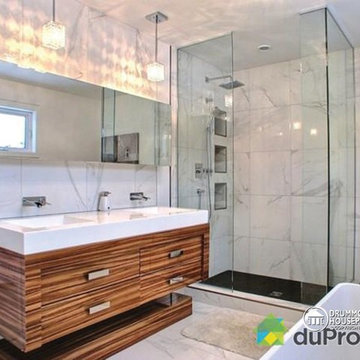
MASTER BATHROOM - HOME DESIGN NO. 3713-V1 by Drummond House Plans
Having received much attention at a Home Show in which it had been built on site and in response to the many requests for the addition of a garage to plan 3713, we are pleased to present model 3713-V1. The addition of a garage that is 14’ wide and almost 28’ deep is sure to meet the needs of the many who specifically requested this convenient feature.
Outside, the addition of a garage clad in fibre cement panels with cedar siding matches the rest of the structure for a pleasing visual impact and definite curb appeal.
Inside, other than the service entrance from the garage, this plan shares the same laudable features as its predecessor such as 9’ ceilings throughout the main level, a modern fireplace in the living room, a kitchen with an 8’ x 3’ island and computer corner, nicely sized bedrooms with ample closet space that includes a walk-in in the master bedroom and a full bathroom with separate 42” x 60” shower enclosure.
We invite you to discover our contemporary collection and share your comments with us ! http://www.drummondhouseplans.com/modern-and-contemporary.html
Blueprints, CAD and PDF files available starting at only $919 (best price guarantee)
DRUMMOND HOUSE PLANS - 2015COPYRIGHTS
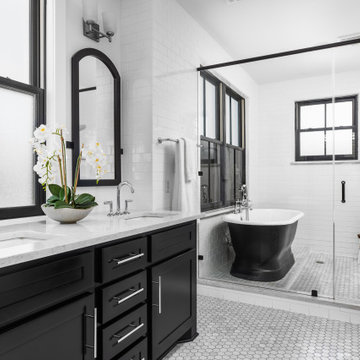
This is an example of a large transitional master bathroom in Austin with shaker cabinets, black cabinets, a freestanding tub, a double shower, white tile, ceramic tile, marble floors, an undermount sink, solid surface benchtops, grey floor, a hinged shower door, white benchtops, a double vanity, a freestanding vanity and white walls.
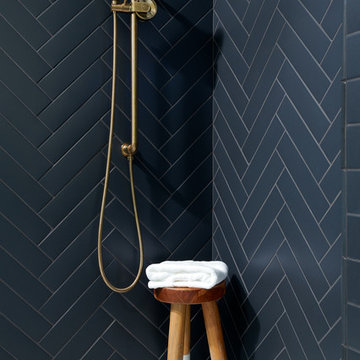
The bathroom in this home features a double wide shower. The original inspiration for the shower walls was a herringbone wall tile design in which each tile is a parallelogram.
The master bathroom in this home features a double wide shower. The original inspiration for the shower walls was a herringbone wall tile design in which each tile is a parallelogram.
But one of the things we pride ourselves on at d2e is being able to capture the look for less. It turns out that parallelogram tile was a little pricey. Our substitution: similarly proportioned black rectangular tiles installed in a herringbone pattern to elevate the look of a budget-friendly material. These 3x12 tiles Costa Alegra tiles from Bedrosians Tile & Stone did the trick.
Shower sprayer is from the Brizo Litze line in luxe gold.
photo credit: Rebecca McAlpin
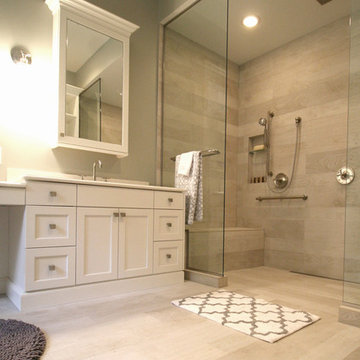
Barrier-free shower room.
Wooden floor look porcelain tile wall / floor.
Two contemporary adjustable handshowers.
Shaker variant vanity cabinets.
Caesarstone counter top / backsplash.
Lots of grab bars.
Rain tile.
Niche shelves (recessed shelves)
Linear drain.
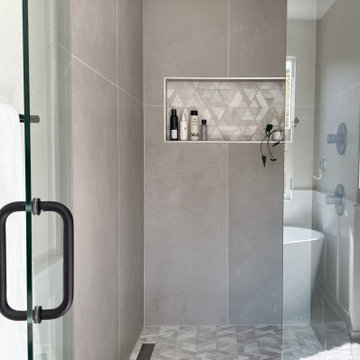
This dated Master Bathroom went from dark, neutral, and lackluster to bright, modern, and luxurious by adding modern elements including custom board and batten, and marble tile. We updated the vanity and repainted cabinets, added new hardware and fixtures, and extended the shower to create space for “his and hers” shower heads. The adjacent floating tub sits caddy-cornered to the rest of the bathroom, with a matte black faucet and wand. This modern navy blue bathroom will soon be a reference point for every model in their neighborhood!
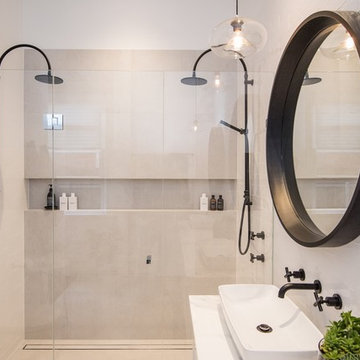
Trim Photography
Contemporary master bathroom in Adelaide with a double shower, a hinged shower door, recessed-panel cabinets, white cabinets, a wall-mount toilet, white tile, porcelain tile, white walls, porcelain floors, a vessel sink, solid surface benchtops and grey floor.
Contemporary master bathroom in Adelaide with a double shower, a hinged shower door, recessed-panel cabinets, white cabinets, a wall-mount toilet, white tile, porcelain tile, white walls, porcelain floors, a vessel sink, solid surface benchtops and grey floor.

Primary bathroom vanity custom made in American black walnut with legs and accompanying custom wood framed mirror to match it's scale. Obscure glazing in lieu of shading devices.
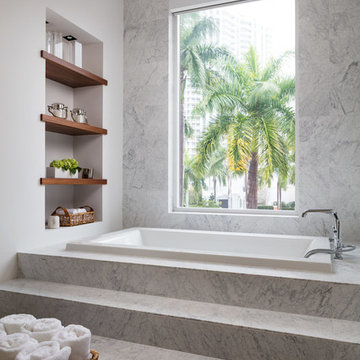
Large modern master bathroom in Miami with flat-panel cabinets, dark wood cabinets, a drop-in tub, a double shower, gray tile, white tile, stone slab, yellow walls, porcelain floors, an undermount sink, solid surface benchtops, white floor, a hinged shower door and white benchtops.
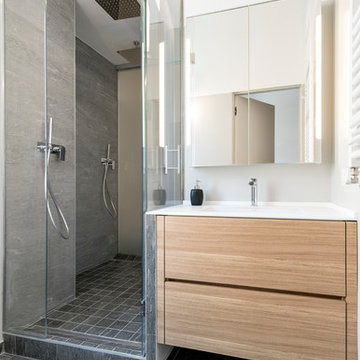
tommaso giunchi
Design ideas for a mid-sized contemporary 3/4 bathroom in Milan with flat-panel cabinets, light wood cabinets, a double shower, gray tile, porcelain tile, porcelain floors, grey walls, an undermount sink, solid surface benchtops and a hinged shower door.
Design ideas for a mid-sized contemporary 3/4 bathroom in Milan with flat-panel cabinets, light wood cabinets, a double shower, gray tile, porcelain tile, porcelain floors, grey walls, an undermount sink, solid surface benchtops and a hinged shower door.
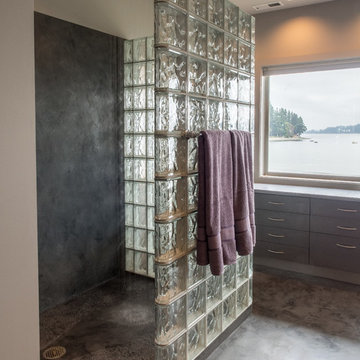
The dated finishes and the never used bathtub dictated a gut of the master bathroom. Without going outside the original footprint, the new bathroom has a spacious doorless shower, more storage, and separate make-up vanity with a view!
Photo by A Kitchen That Works LLC
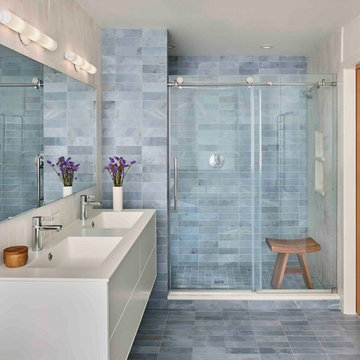
Todd Mason, Halkin Photography
Design ideas for a mid-sized contemporary master bathroom in Philadelphia with flat-panel cabinets, white cabinets, a double shower, a one-piece toilet, blue tile, marble, blue walls, marble floors, an integrated sink, solid surface benchtops, blue floor and a sliding shower screen.
Design ideas for a mid-sized contemporary master bathroom in Philadelphia with flat-panel cabinets, white cabinets, a double shower, a one-piece toilet, blue tile, marble, blue walls, marble floors, an integrated sink, solid surface benchtops, blue floor and a sliding shower screen.
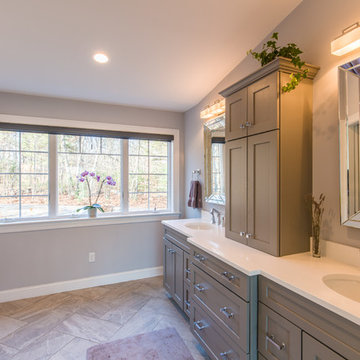
Photo by Jack Michaud
Design ideas for a mid-sized arts and crafts master bathroom in Portland Maine with shaker cabinets, brown cabinets, a double shower, a two-piece toilet, white tile, subway tile, white walls, porcelain floors, an undermount sink and solid surface benchtops.
Design ideas for a mid-sized arts and crafts master bathroom in Portland Maine with shaker cabinets, brown cabinets, a double shower, a two-piece toilet, white tile, subway tile, white walls, porcelain floors, an undermount sink and solid surface benchtops.
Bathroom Design Ideas with a Double Shower and Solid Surface Benchtops
1