Bathroom Design Ideas with a Double Shower and Wood-look Tile
Refine by:
Budget
Sort by:Popular Today
1 - 20 of 160 photos
Item 1 of 3

Coastal master open style ensuite
This is an example of a large contemporary master bathroom in Gold Coast - Tweed with flat-panel cabinets, white cabinets, a freestanding tub, a double shower, a one-piece toilet, white tile, porcelain tile, white walls, wood-look tile, a drop-in sink, engineered quartz benchtops, multi-coloured floor, an open shower, white benchtops, an enclosed toilet, a double vanity and a floating vanity.
This is an example of a large contemporary master bathroom in Gold Coast - Tweed with flat-panel cabinets, white cabinets, a freestanding tub, a double shower, a one-piece toilet, white tile, porcelain tile, white walls, wood-look tile, a drop-in sink, engineered quartz benchtops, multi-coloured floor, an open shower, white benchtops, an enclosed toilet, a double vanity and a floating vanity.

Photo of a mid-sized arts and crafts master bathroom in New York with a drop-in tub, a double shower, a two-piece toilet, white tile, cement tile, grey walls, wood-look tile, a trough sink, beige floor, a hinged shower door, a double vanity, a floating vanity and decorative wall panelling.

We replaced the bathtub with a makeup vanity. When it comes to organizing your bathroom, it can be overwhelming to tackle. Out of all the rooms in the house, the bathroom needs to be very clean + sanitary, which can’t happen without proper storage. We installed custom cabinet pullouts, which allows them to get the most out of their cabinet space. On one side, there is a space for hair tools (hairdryer, curling iron, etc.), with an electrical outlet for easy access. The other side has multiple containers for hair products, makeup, etc. We installed a Double Face Round LED magnifying mirror to assist for all the makeup needs!
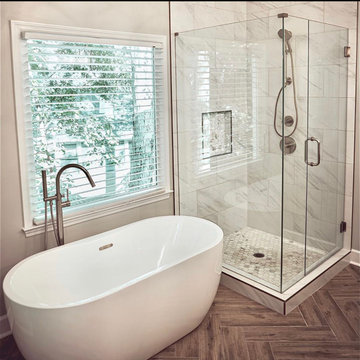
Photo of a mid-sized transitional master bathroom in Atlanta with shaker cabinets, grey cabinets, a freestanding tub, a double shower, a two-piece toilet, yellow tile, porcelain tile, white walls, wood-look tile, an undermount sink, engineered quartz benchtops, brown floor, a hinged shower door, white benchtops, a niche, a double vanity and a built-in vanity.
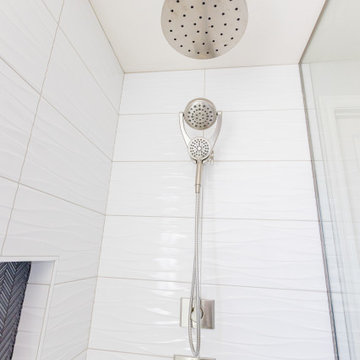
D & R removed the existing shower and tub and extended the size of the shower room. Eliminating the tub opened up this room completely. ? We ran new plumbing to add a rain shower head above. ? Bright white marea tile cover the walls, small gray glass tiles fill the niches with a herringbone layout and small hexagon-shaped stone tiles complete the floor. ☀️ The shower room is separated by a frameless glass wall with a swinging door that brings in natural light. Home Studio gray shaker cabinets and drawers were used for the vanity. Let's take a moment to reflect on the storage space this client gained: 12 drawers and two cabinets!! ? The countertop is white quartz with gray veins from @monterreytile.? All fixtures and hardware, including faucets, lighting, etc., are brushed nickel. ⌷ Lastly, new gray wood-like planks were installed for the flooring.
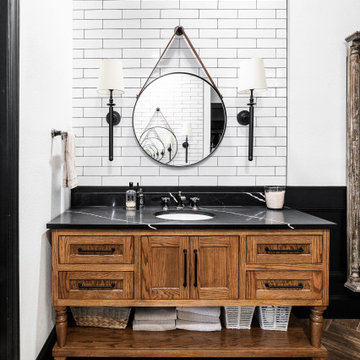
Photo of a large traditional master bathroom in Dallas with shaker cabinets, medium wood cabinets, a freestanding tub, a double shower, a two-piece toilet, white tile, subway tile, white walls, wood-look tile, an undermount sink, engineered quartz benchtops, brown floor, a hinged shower door, black benchtops, a shower seat, a single vanity, a freestanding vanity and panelled walls.
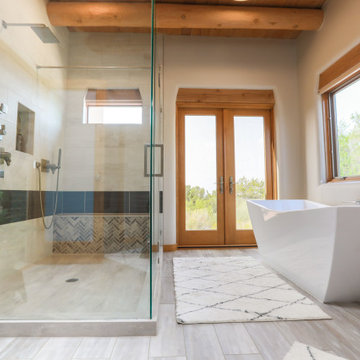
Trendy bathroom design in a southwestern home in Santa Fe - Houzz
Photo of a large modern master bathroom in Albuquerque with a freestanding tub, a double shower, beige walls, wood-look tile, grey floor and a hinged shower door.
Photo of a large modern master bathroom in Albuquerque with a freestanding tub, a double shower, beige walls, wood-look tile, grey floor and a hinged shower door.
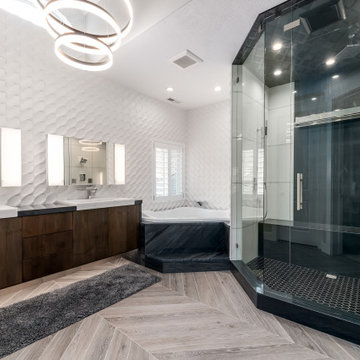
Inspiration for a large contemporary master bathroom in Salt Lake City with flat-panel cabinets, brown cabinets, a corner tub, a double shower, a one-piece toilet, white tile, porcelain tile, grey walls, wood-look tile, a vessel sink, granite benchtops, multi-coloured floor, a hinged shower door, a shower seat, a double vanity, a floating vanity and vaulted.
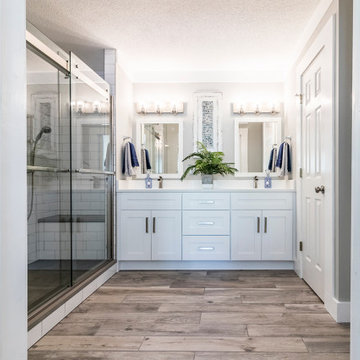
Professional Home Improvement, Inc., Lawrenceville, Georgia, 2020 Regional CotY Award Winner, Residential Bath Under $25,000
Design ideas for a country master bathroom in Atlanta with shaker cabinets, white cabinets, a double shower, a one-piece toilet, white tile, ceramic tile, grey walls, wood-look tile, an undermount sink, engineered quartz benchtops, beige floor, a sliding shower screen, white benchtops, an enclosed toilet, a double vanity and a built-in vanity.
Design ideas for a country master bathroom in Atlanta with shaker cabinets, white cabinets, a double shower, a one-piece toilet, white tile, ceramic tile, grey walls, wood-look tile, an undermount sink, engineered quartz benchtops, beige floor, a sliding shower screen, white benchtops, an enclosed toilet, a double vanity and a built-in vanity.
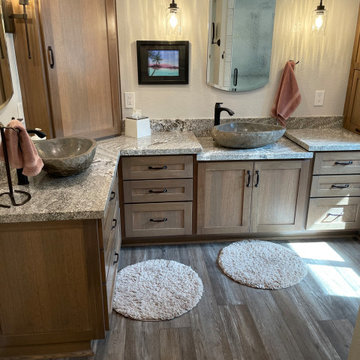
Master bathroom with double stone vessel sinks at custom heights. Pantry with hair appliance garage. Enlarged tile shower with dual heads, glass panel and glass door. Partitioned toilet. Corner upper storage with TV.
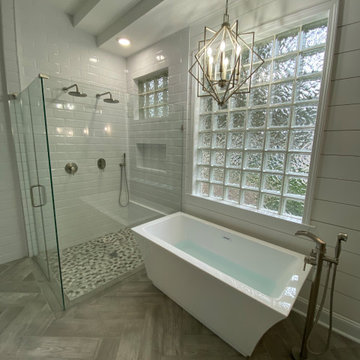
Master Bathroom Remodel with Custom Shower & Closets.
Large modern master bathroom in Jacksonville with shaker cabinets, white cabinets, a freestanding tub, a double shower, a one-piece toilet, white tile, subway tile, grey walls, wood-look tile, a vessel sink, granite benchtops, grey floor, a hinged shower door, white benchtops, a niche, a double vanity, a freestanding vanity, recessed and planked wall panelling.
Large modern master bathroom in Jacksonville with shaker cabinets, white cabinets, a freestanding tub, a double shower, a one-piece toilet, white tile, subway tile, grey walls, wood-look tile, a vessel sink, granite benchtops, grey floor, a hinged shower door, white benchtops, a niche, a double vanity, a freestanding vanity, recessed and planked wall panelling.
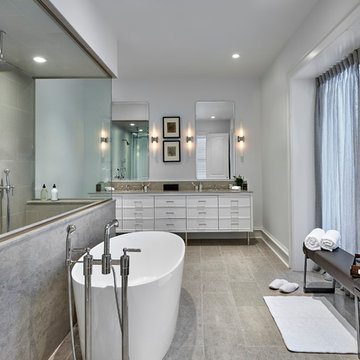
His and hers master bath with spa tub.
This is an example of an expansive contemporary master bathroom in Chicago with white cabinets, a freestanding tub, gray tile, grey floor, grey benchtops, grey walls, a double shower, limestone, wood-look tile, an undermount sink, limestone benchtops, an open shower, a double vanity, a freestanding vanity and flat-panel cabinets.
This is an example of an expansive contemporary master bathroom in Chicago with white cabinets, a freestanding tub, gray tile, grey floor, grey benchtops, grey walls, a double shower, limestone, wood-look tile, an undermount sink, limestone benchtops, an open shower, a double vanity, a freestanding vanity and flat-panel cabinets.
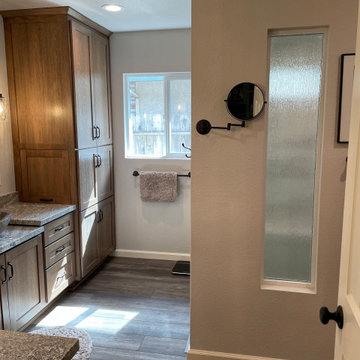
Master bathroom with double stone vessel sinks at custom heights. Pantry with hair appliance garage. Enlarged tile shower with dual heads, glass panel and glass door. Partitioned toilet. Corner upper storage with TV.
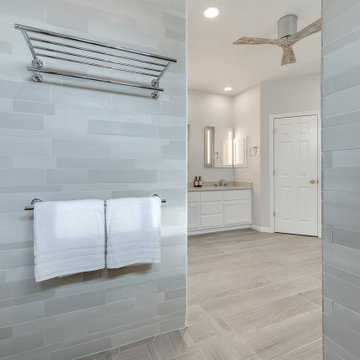
It is a common story. A couple has lived with their builder-grade bathroom for as long as they can and are ready for something upgraded and more functional. They wanted to create a bathroom that would be safe for them as they age in place and a new fresh design.
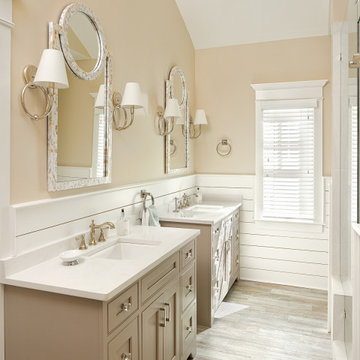
Bathroom Renovation
Photo of a mid-sized beach style master bathroom in Charleston with furniture-like cabinets, grey cabinets, a double shower, a two-piece toilet, beige walls, wood-look tile, an undermount sink, quartzite benchtops, beige floor, a hinged shower door, white benchtops, a shower seat, a double vanity, a freestanding vanity, vaulted and planked wall panelling.
Photo of a mid-sized beach style master bathroom in Charleston with furniture-like cabinets, grey cabinets, a double shower, a two-piece toilet, beige walls, wood-look tile, an undermount sink, quartzite benchtops, beige floor, a hinged shower door, white benchtops, a shower seat, a double vanity, a freestanding vanity, vaulted and planked wall panelling.
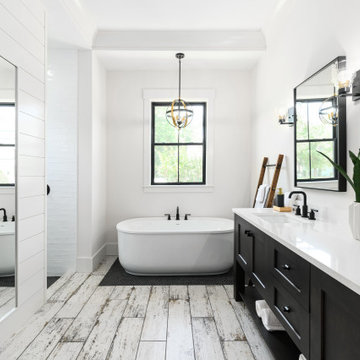
Design ideas for a large country master bathroom in Jacksonville with black cabinets, a freestanding tub, a double shower, a one-piece toilet, white tile, ceramic tile, white walls, an undermount sink, an open shower, white benchtops, an enclosed toilet, a double vanity, a freestanding vanity, shaker cabinets, wood-look tile, engineered quartz benchtops and white floor.
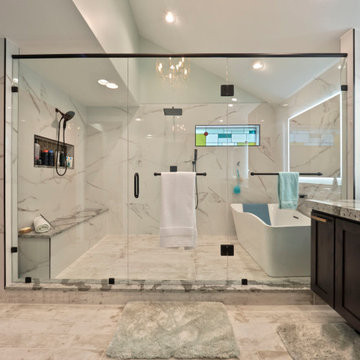
Photo of a large midcentury master bathroom in Other with shaker cabinets, dark wood cabinets, a freestanding tub, a double shower, a two-piece toilet, white tile, ceramic tile, green walls, wood-look tile, an undermount sink, engineered quartz benchtops, beige floor, a hinged shower door, grey benchtops, a shower seat, a double vanity, a floating vanity and vaulted.
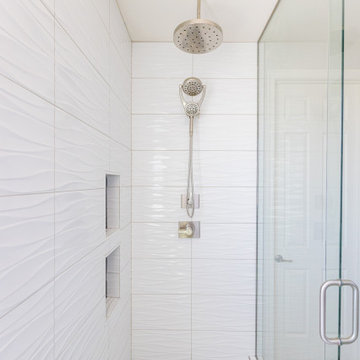
D & R removed the existing shower and tub and extended the size of the shower room. Eliminating the tub opened up this room completely. ? We ran new plumbing to add a rain shower head above. ? Bright white marea tile cover the walls, small gray glass tiles fill the niches with a herringbone layout and small hexagon-shaped stone tiles complete the floor. ☀️ The shower room is separated by a frameless glass wall with a swinging door that brings in natural light. Home Studio gray shaker cabinets and drawers were used for the vanity. Let's take a moment to reflect on the storage space this client gained: 12 drawers and two cabinets!! ? The countertop is white quartz with gray veins from @monterreytile.? All fixtures and hardware, including faucets, lighting, etc., are brushed nickel. ⌷ Lastly, new gray wood-like planks were installed for the flooring.
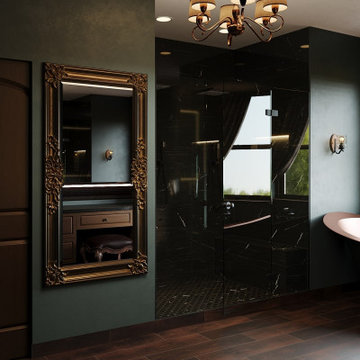
Mid-sized traditional master bathroom in Houston with dark wood cabinets, a claw-foot tub, a double shower, a one-piece toilet, black tile, ceramic tile, green walls, wood-look tile, a drop-in sink, engineered quartz benchtops, brown floor, a hinged shower door, black benchtops, a shower seat, a double vanity and a floating vanity.
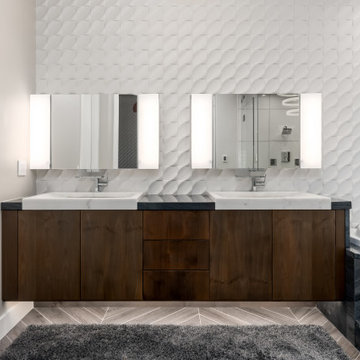
Photo of a large contemporary master bathroom in Salt Lake City with flat-panel cabinets, brown cabinets, a corner tub, a double shower, a one-piece toilet, white tile, porcelain tile, grey walls, wood-look tile, a vessel sink, granite benchtops, multi-coloured floor, a hinged shower door, a shower seat, a double vanity, a floating vanity and vaulted.
Bathroom Design Ideas with a Double Shower and Wood-look Tile
1