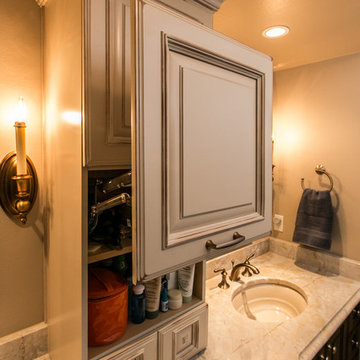Bathroom Design Ideas with a Double Shower
Refine by:
Budget
Sort by:Popular Today
1 - 20 of 54 photos
Item 1 of 3
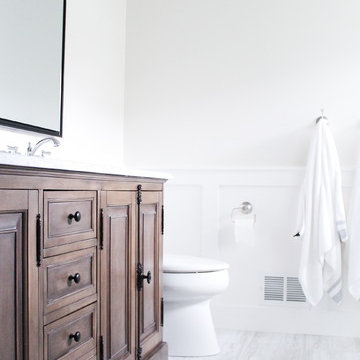
Inspiration for a mid-sized country master bathroom in Minneapolis with brown cabinets, a double shower, a two-piece toilet, white tile, subway tile, white walls, vinyl floors, an undermount sink, marble benchtops, grey floor, a hinged shower door and white benchtops.
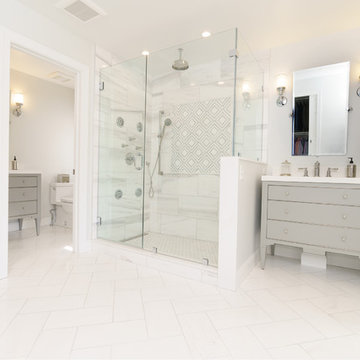
These West Chester, PA, homeowners were looking something new in their master bathroom and his and her's walk in closets. The original space was too segmented and enclosed. So we re-configured and renovated the two water closets, main bathroom area, and two walk in closets. The new spaces are bright, open, and contemporary, featuring Calcutta marble, a soaking tub alcove with built-in shelves and custom millwork,a large marble shower with body jets and multiple shower heads, and custom cabinetry and shelving, and a make up desk in the walk in closets.
RUDLOFF Custom Builders has won Best of Houzz for Customer Service in 2014, 2015 2016 and 2017. We also were voted Best of Design in 2016, 2017 and 2018, which only 2% of professionals receive. Rudloff Custom Builders has been featured on Houzz in their Kitchen of the Week, What to Know About Using Reclaimed Wood in the Kitchen as well as included in their Bathroom WorkBook article. We are a full service, certified remodeling company that covers all of the Philadelphia suburban area. This business, like most others, developed from a friendship of young entrepreneurs who wanted to make a difference in their clients’ lives, one household at a time. This relationship between partners is much more than a friendship. Edward and Stephen Rudloff are brothers who have renovated and built custom homes together paying close attention to detail. They are carpenters by trade and understand concept and execution. RUDLOFF CUSTOM BUILDERS will provide services for you with the highest level of professionalism, quality, detail, punctuality and craftsmanship, every step of the way along our journey together.
Specializing in residential construction allows us to connect with our clients early on in the design phase to ensure that every detail is captured as you imagined. One stop shopping is essentially what you will receive with RUDLOFF CUSTOM BUILDERS from design of your project to the construction of your dreams, executed by on-site project managers and skilled craftsmen. Our concept, envision our client’s ideas and make them a reality. Our mission; CREATING LIFETIME RELATIONSHIPS BUILT ON TRUST AND INTEGRITY.
Photo Credit: JMB Photoworks
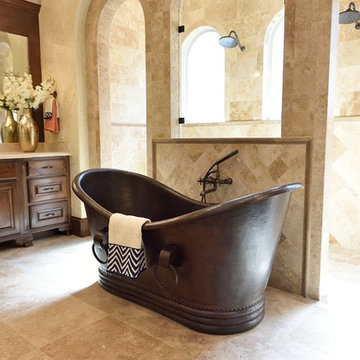
Photo of a large mediterranean master bathroom in Houston with raised-panel cabinets, medium wood cabinets, a freestanding tub, a double shower, beige tile, ceramic tile, beige walls, travertine floors, an undermount sink, marble benchtops, beige floor and an open shower.
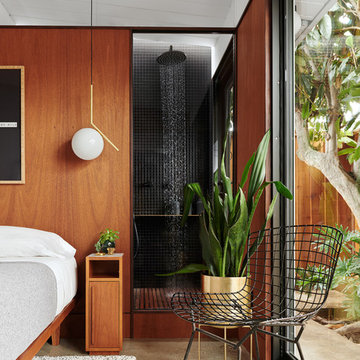
Jean Bai/Konstrukt Photo
Photo of a small contemporary master bathroom in San Francisco with flat-panel cabinets, medium wood cabinets, a double shower, a wall-mount toilet, black tile, ceramic tile, black walls, concrete floors, a pedestal sink, grey floor and an open shower.
Photo of a small contemporary master bathroom in San Francisco with flat-panel cabinets, medium wood cabinets, a double shower, a wall-mount toilet, black tile, ceramic tile, black walls, concrete floors, a pedestal sink, grey floor and an open shower.
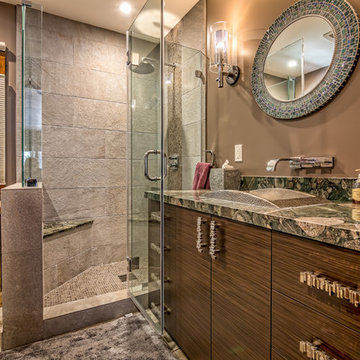
Inspiration for a mid-sized contemporary 3/4 bathroom in San Francisco with flat-panel cabinets, dark wood cabinets, engineered quartz benchtops, a hot tub, a double shower and a one-piece toilet.
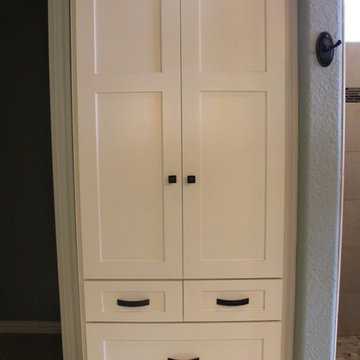
Design ideas for a mid-sized traditional master bathroom in Dallas with furniture-like cabinets, white cabinets, marble benchtops, a double shower, beige tile, stone tile, blue walls and ceramic floors.
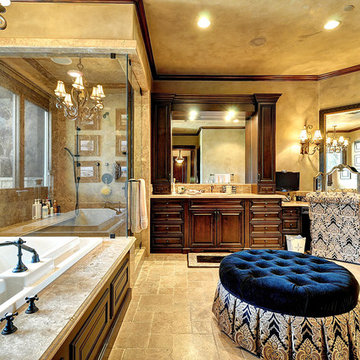
Photo of an expansive mediterranean master bathroom in Los Angeles with a drop-in sink, raised-panel cabinets, dark wood cabinets, granite benchtops, a hot tub, a double shower, a one-piece toilet, brown tile, ceramic tile, brown walls and ceramic floors.
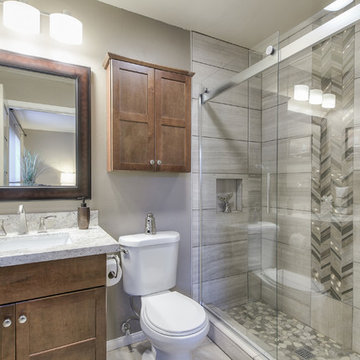
Bathroom remodel
F8 photography
Design ideas for a mid-sized contemporary 3/4 bathroom in San Diego with shaker cabinets, grey cabinets, a drop-in tub, a double shower, a one-piece toilet, white tile, ceramic tile, grey walls, porcelain floors, an undermount sink, engineered quartz benchtops, grey floor, a sliding shower screen and white benchtops.
Design ideas for a mid-sized contemporary 3/4 bathroom in San Diego with shaker cabinets, grey cabinets, a drop-in tub, a double shower, a one-piece toilet, white tile, ceramic tile, grey walls, porcelain floors, an undermount sink, engineered quartz benchtops, grey floor, a sliding shower screen and white benchtops.
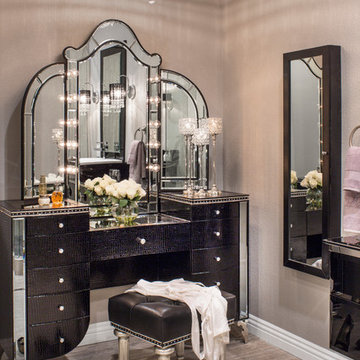
A newly designed Master Bathroom reflecting the feeling of Hollywood swank, shines with large scale 12 x 24 tile and glass inserts, reflecting the over 300 individual crystals in the chandelier, Kim will enjoy the elegant make up vanity while dressing for an out-on-the-town evening.
Hollywood lights and sparkling hardware are the feature of this leather covered make-up vanity, We found this small tufted bench for our Hollywood Glam Gal to sit while adding finishing touches to her make up, hair and a spritz of fragrance A smart jewelry case with a front, long mirror, made for a perfect close-by, wall mounted, easily accessible piece.
Photography by Grey Crawford
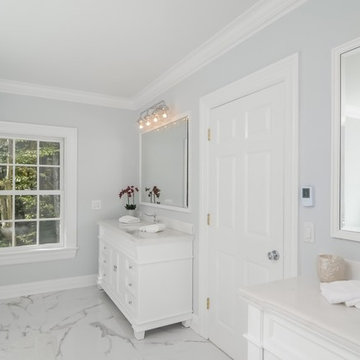
Inspiration for a mid-sized transitional master bathroom in Chicago with furniture-like cabinets, white cabinets, a freestanding tub, a double shower, a two-piece toilet, white tile, stone tile, grey walls, marble floors, an undermount sink and marble benchtops.
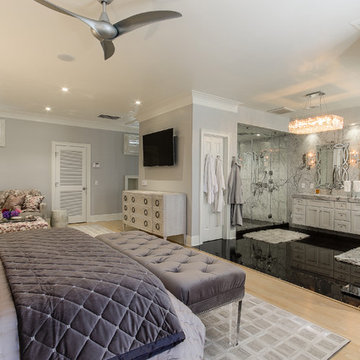
Eagle Photography, Elan Interiors and Design
Design ideas for a large master bathroom in Other with recessed-panel cabinets, grey cabinets, a freestanding tub, a double shower, white tile, marble, grey walls, porcelain floors, an undermount sink, marble benchtops, black floor, a hinged shower door and white benchtops.
Design ideas for a large master bathroom in Other with recessed-panel cabinets, grey cabinets, a freestanding tub, a double shower, white tile, marble, grey walls, porcelain floors, an undermount sink, marble benchtops, black floor, a hinged shower door and white benchtops.
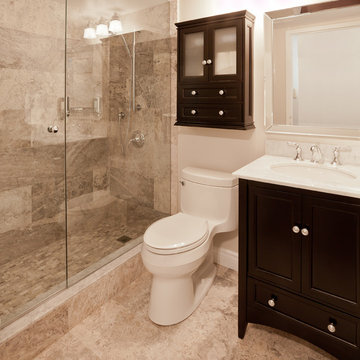
Mid-sized traditional master bathroom in Ottawa with an undermount sink, shaker cabinets, dark wood cabinets, granite benchtops, a freestanding tub, a double shower, a two-piece toilet, stone tile, marble floors, beige tile and beige walls.
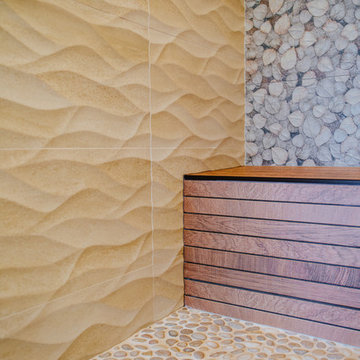
Close up showing how the different tile finishes were installed to the corner. The horizontal slats, are wood look tile from Porcelanosa
Photo of an expansive transitional master bathroom in Denver with raised-panel cabinets, brown cabinets, a double shower, a one-piece toilet, beige tile, porcelain tile, beige walls, porcelain floors, an undermount sink, engineered quartz benchtops, brown floor and a hinged shower door.
Photo of an expansive transitional master bathroom in Denver with raised-panel cabinets, brown cabinets, a double shower, a one-piece toilet, beige tile, porcelain tile, beige walls, porcelain floors, an undermount sink, engineered quartz benchtops, brown floor and a hinged shower door.
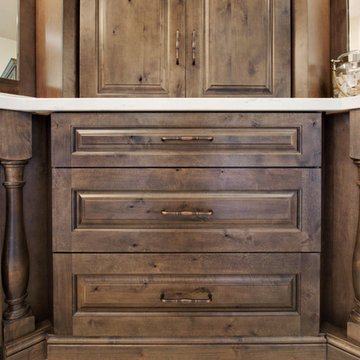
We took this dated Master Bathroom and leveraged its size to create a spa like space and experience. The expansive space features a large vanity with storage cabinets that feature SOLLiD Value Series – Tahoe Ash cabinets, Fairmont Designs Apron sinks, granite countertops and Tahoe Ash matching mirror frames for a modern rustic feel. The design is completed with Jeffrey Alexander by Hardware Resources Durham cabinet pulls that are a perfect touch to the design. We removed the glass block snail shower and the large tub deck and replaced them with a large walk-in shower and stand-alone bathtub to maximize the size and feel of the space. The floor tile is travertine and the shower is a mix of travertine and marble. The water closet is accented with Stikwood Reclaimed Weathered Wood to bring a little character to a usually neglected spot!
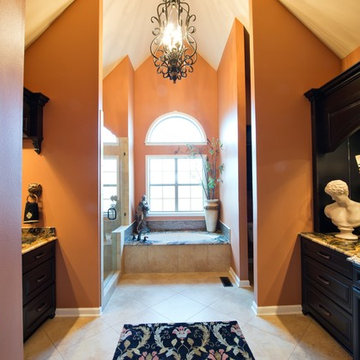
This is an example of a large transitional master bathroom in Little Rock with an undermount sink, raised-panel cabinets, dark wood cabinets, granite benchtops, an undermount tub, a double shower, a one-piece toilet, beige tile, porcelain tile, orange walls and porcelain floors.
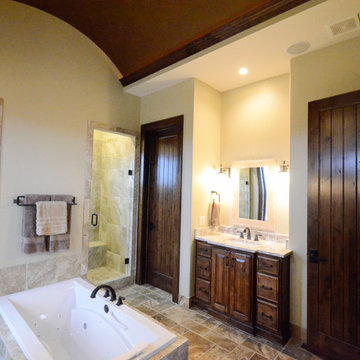
Photo of a large country master bathroom in Kansas City with an undermount sink, shaker cabinets, dark wood cabinets, engineered quartz benchtops, a drop-in tub, a double shower, beige tile, ceramic tile, beige walls and ceramic floors.
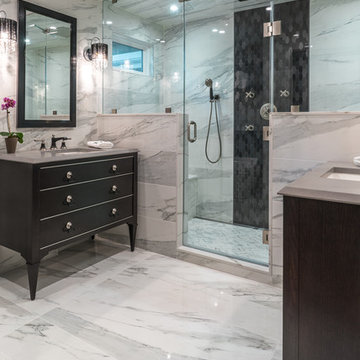
Design ideas for a mid-sized transitional master bathroom in DC Metro with flat-panel cabinets, black cabinets, a double shower, a one-piece toilet, white tile, ceramic tile, white walls, an integrated sink, granite benchtops, grey floor and a hinged shower door.
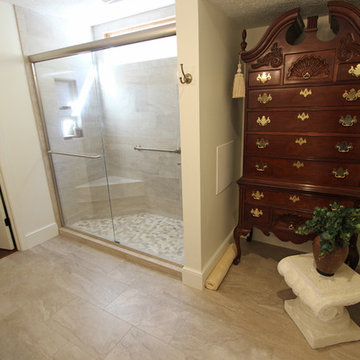
In this bathroom remodel, we modified the customers’ buffet furniture piece to create the double sink vanity with Cambria 3cm quartz countertop in Kirkstead color with 2cm backsplash. Two Kohler Caxton undermount lav sinks in white with two Delta Cassidy wide spread faucets in Champagne finish were installed. From the Delta Cassidy collection, 24” towel bars, towel ring, toilet paper holder, double robe hook, 12” grab ar, 24” grab bar and tank lever were also installed. Also installed was a Kohler Cimarron Comfort height toilet with elongated bowl in white. A 72”x75 ¾” Platinum Traditional Euro sliding door with ¼” clear glass with brushed nickel trim was installed in the shower. Scene 12x24” porcelain tile was installed on the shower walls with 8x48” light polished accent tiles in the color Shore. Island Stone color Beige/Tan Marble Blend was used on the shower floor. Scene 12x24” porcelain tile in Ridge color was installed on the floor.
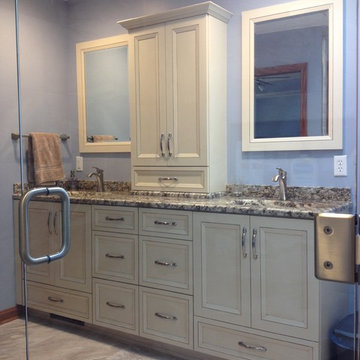
Mid-sized transitional master bathroom in Other with an undermount sink, flat-panel cabinets, beige cabinets, granite benchtops, a double shower, multi-coloured tile, porcelain tile, blue walls and porcelain floors.
Bathroom Design Ideas with a Double Shower
1


