Window In Shower Bathroom Design Ideas with a Double Shower
Refine by:
Budget
Sort by:Popular Today
1 - 20 of 40 photos
Item 1 of 3
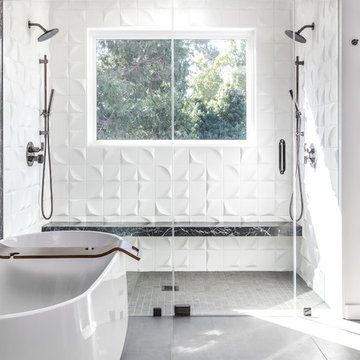
This is an example of a contemporary master bathroom in Sacramento with a freestanding tub, a double shower, black tile, white tile, white walls, grey floor and a hinged shower door.
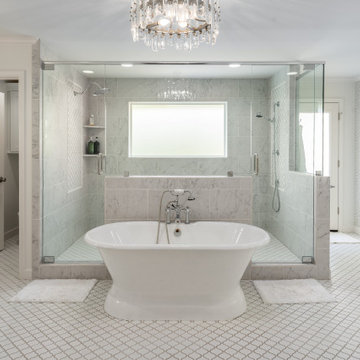
A dreamy primary bathroom in tones of gray and white with a dual shower and freestanding tub. The wallpaper is Thibault Aster Grey. The white mosaic tile blends well with the marble-style shower tile. Both his and her vanities are Shiloh in Arctic with a full overlay door. Cambria Ella countertops and Restoration Hardware TRADITIONAL CLEAR GLASS PULL & knob are classic choices. The sinks, faucets, and tub are all Signature Hardware.
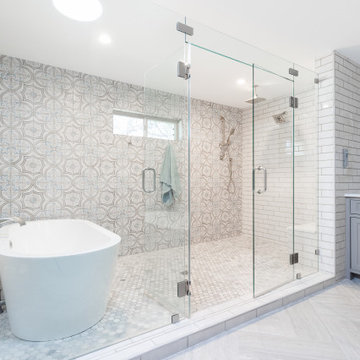
This 1964 Preston Hollow home was in the perfect location and had great bones but was not perfect for this family that likes to entertain. They wanted to open up their kitchen up to the den and entry as much as possible, as it was small and completely closed off. They needed significant wine storage and they did want a bar area but not where it was currently located. They also needed a place to stage food and drinks outside of the kitchen. There was a formal living room that was not necessary and a formal dining room that they could take or leave. Those spaces were opened up, the previous formal dining became their new home office, which was previously in the master suite. The master suite was completely reconfigured, removing the old office, and giving them a larger closet and beautiful master bathroom. The game room, which was converted from the garage years ago, was updated, as well as the bathroom, that used to be the pool bath. The closet space in that room was redesigned, adding new built-ins, and giving us more space for a larger laundry room and an additional mudroom that is now accessible from both the game room and the kitchen! They desperately needed a pool bath that was easily accessible from the backyard, without having to walk through the game room, which they had to previously use. We reconfigured their living room, adding a full bathroom that is now accessible from the backyard, fixing that problem. We did a complete overhaul to their downstairs, giving them the house they had dreamt of!
As far as the exterior is concerned, they wanted better curb appeal and a more inviting front entry. We changed the front door, and the walkway to the house that was previously slippery when wet and gave them a more open, yet sophisticated entry when you walk in. We created an outdoor space in their backyard that they will never want to leave! The back porch was extended, built a full masonry fireplace that is surrounded by a wonderful seating area, including a double hanging porch swing. The outdoor kitchen has everything they need, including tons of countertop space for entertaining, and they still have space for a large outdoor dining table. The wood-paneled ceiling and the mix-matched pavers add a great and unique design element to this beautiful outdoor living space. Scapes Incorporated did a fabulous job with their backyard landscaping, making it a perfect daily escape. They even decided to add turf to their entire backyard, keeping minimal maintenance for this busy family. The functionality this family now has in their home gives the true meaning to Living Better Starts Here™.
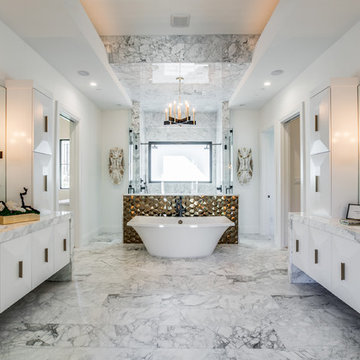
The master bathroom in the 2018 Home of Dreams. There are his and hers closets. Her closet is to the left with natural lighting from the window next to her vanity. His closet is to the left with a washer and dryer built-in to make up the downstairs laundry. There is another laundry room on the second floor. The vanities have the waterfall edge on all 4 sides to appear the vanities are floating. Black faucets and shower heads along with brass cabinets handles.
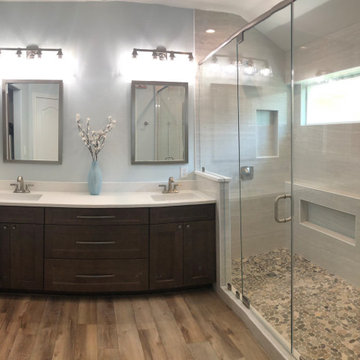
Gorgeous owners bathroom after renovation
Photo of a mid-sized transitional master bathroom in Austin with shaker cabinets, brown cabinets, a double shower, a one-piece toilet, gray tile, ceramic tile, blue walls, vinyl floors, an undermount sink, engineered quartz benchtops, brown floor, a hinged shower door, white benchtops, a double vanity and a built-in vanity.
Photo of a mid-sized transitional master bathroom in Austin with shaker cabinets, brown cabinets, a double shower, a one-piece toilet, gray tile, ceramic tile, blue walls, vinyl floors, an undermount sink, engineered quartz benchtops, brown floor, a hinged shower door, white benchtops, a double vanity and a built-in vanity.
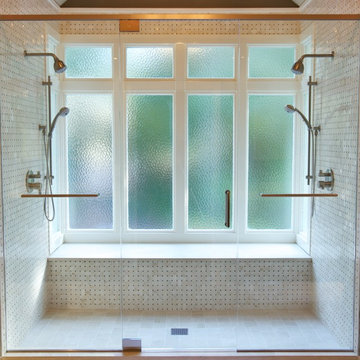
Double shower in bay window. The bench is cantilevered out over the exterior wall below.
Design, color scheme, lighting, and installation by Addhouse.
Photo by Monkeyboy Productions
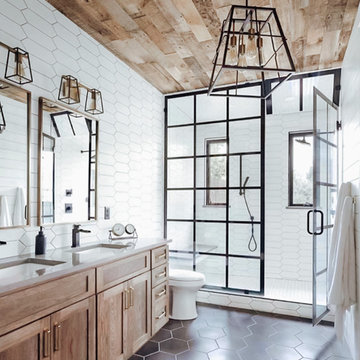
Inspiration for a large master bathroom in Dallas with medium wood cabinets, a double shower, a one-piece toilet, white tile, cement tile, white walls, ceramic floors, an undermount sink, black floor, a hinged shower door, grey benchtops, a double vanity, a built-in vanity, timber, shaker cabinets and engineered quartz benchtops.
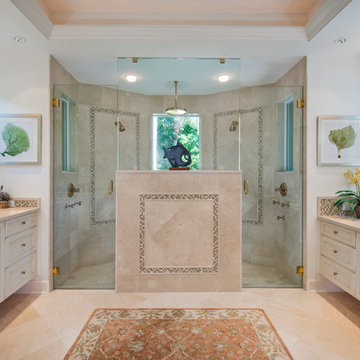
Amber Frederiksen Photography
Design ideas for a traditional master bathroom in Miami with an undermount sink, recessed-panel cabinets, white cabinets, limestone benchtops, a double shower, beige tile, porcelain tile, white walls and travertine floors.
Design ideas for a traditional master bathroom in Miami with an undermount sink, recessed-panel cabinets, white cabinets, limestone benchtops, a double shower, beige tile, porcelain tile, white walls and travertine floors.
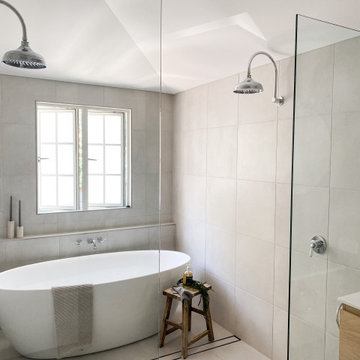
We suggested to move the door in this master ensuite (which was once a sunroom) to optimise the floorplan and allow for a bath and double shower.
Photo of a master bathroom in Brisbane with light wood cabinets, a freestanding tub, a double shower, a double vanity, a floating vanity and vaulted.
Photo of a master bathroom in Brisbane with light wood cabinets, a freestanding tub, a double shower, a double vanity, a floating vanity and vaulted.
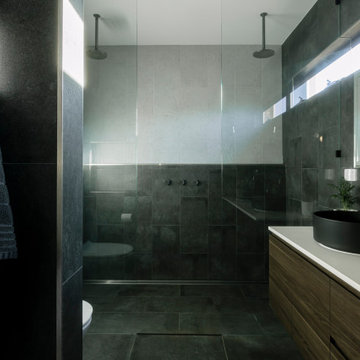
Mid-sized modern bathroom in Gold Coast - Tweed with flat-panel cabinets, dark wood cabinets, a double shower, a one-piece toilet, gray tile, porcelain tile, grey walls, porcelain floors, a vessel sink, engineered quartz benchtops, grey floor, an open shower, white benchtops, a double vanity and a floating vanity.
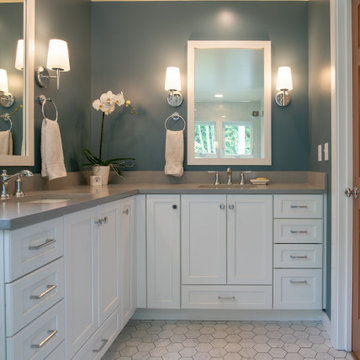
New his & hers vanities. A darker blue paint was used in an effort to minimize the room's volume. This shade of blue perfectly matches the berries on the water closet wallpaper. Remodeled in 2017
Photo: A Kitchen That Works LLC
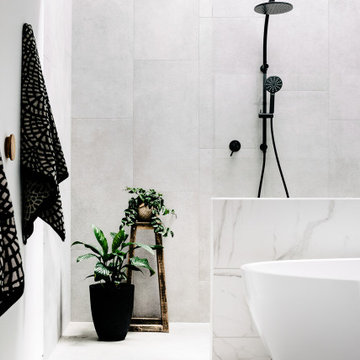
Design ideas for a large contemporary bathroom in Hobart with a freestanding tub, a double shower, gray tile, porcelain tile, concrete floors, an open shower and vaulted.
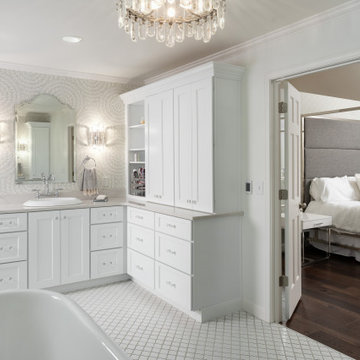
A dreamy primary bathroom in tones of gray and white with a dual shower and freestanding tub. The wallpaper is Thibault Aster Grey. The white mosaic tile blends well with the marble-style shower tile. Both his and her vanities are Shiloh in Arctic with a full overlay door. Cambria Ella countertops and Restoration Hardware TRADITIONAL CLEAR GLASS PULL & knob are classic choices. The sinks, faucets, and tub are all Signature Hardware.
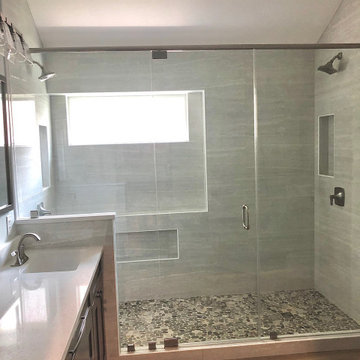
Gorgeous owners bathroom after renovation
Photo of a mid-sized transitional master bathroom in Austin with shaker cabinets, brown cabinets, a double shower, a one-piece toilet, gray tile, ceramic tile, vinyl floors, an undermount sink, engineered quartz benchtops, brown floor, a hinged shower door, white benchtops, a double vanity and a built-in vanity.
Photo of a mid-sized transitional master bathroom in Austin with shaker cabinets, brown cabinets, a double shower, a one-piece toilet, gray tile, ceramic tile, vinyl floors, an undermount sink, engineered quartz benchtops, brown floor, a hinged shower door, white benchtops, a double vanity and a built-in vanity.
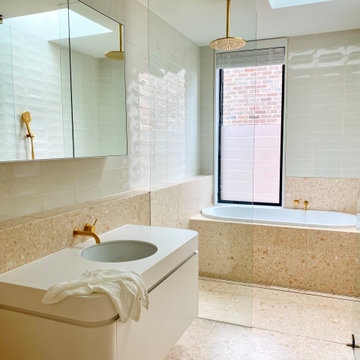
This elegant bathroom is designed with a combination of simple lines and a calming material palette that allows for total relaxation. The terrazzo tile and the brass fixtures add warmth and subtle luxury.
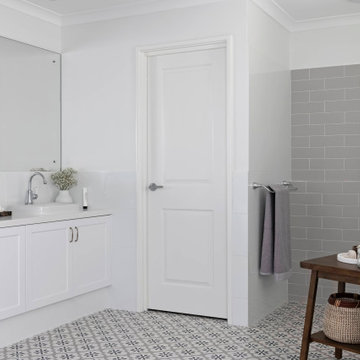
This is an example of a bathroom in Perth with shaker cabinets, white cabinets, a freestanding tub, a double shower, white tile, ceramic tile, white walls, a drop-in sink, engineered quartz benchtops, blue floor, an open shower, white benchtops, a single vanity and a built-in vanity.
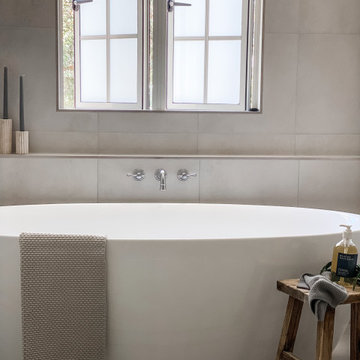
We suggested to move the door in this master ensuite (which was once a sunroom) to optimise the floorplan and allow for a bath and double shower.
This is an example of a master bathroom in Brisbane with light wood cabinets, a freestanding tub, a double shower, a double vanity, a floating vanity and vaulted.
This is an example of a master bathroom in Brisbane with light wood cabinets, a freestanding tub, a double shower, a double vanity, a floating vanity and vaulted.
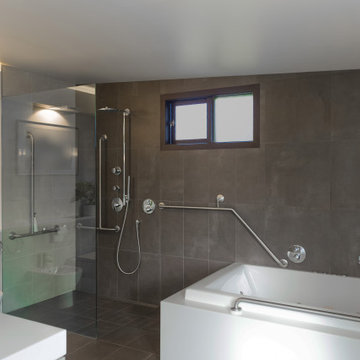
This is an example of a large contemporary master bathroom in Melbourne with furniture-like cabinets, beige cabinets, a drop-in tub, a double shower, a bidet, beige tile, porcelain tile, white walls, porcelain floors, an integrated sink, solid surface benchtops, grey floor, an open shower, white benchtops, a double vanity, a built-in vanity and coffered.
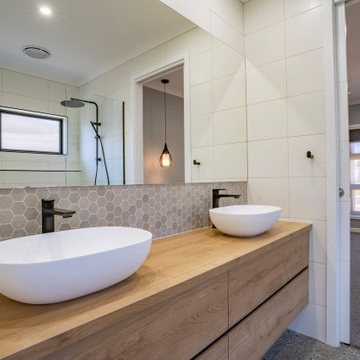
His and hers master bathroom/ ensuite
This is an example of a large contemporary master bathroom in Other with flat-panel cabinets, brown cabinets, a double shower, white tile, ceramic tile, white walls, concrete floors, a vessel sink, laminate benchtops, grey floor, an open shower, brown benchtops, a double vanity and a floating vanity.
This is an example of a large contemporary master bathroom in Other with flat-panel cabinets, brown cabinets, a double shower, white tile, ceramic tile, white walls, concrete floors, a vessel sink, laminate benchtops, grey floor, an open shower, brown benchtops, a double vanity and a floating vanity.
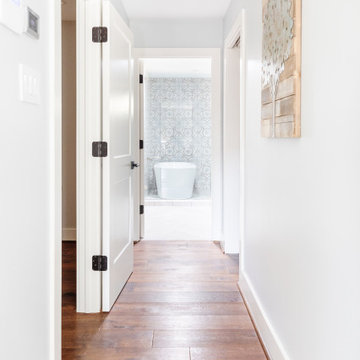
This 1964 Preston Hollow home was in the perfect location and had great bones but was not perfect for this family that likes to entertain. They wanted to open up their kitchen up to the den and entry as much as possible, as it was small and completely closed off. They needed significant wine storage and they did want a bar area but not where it was currently located. They also needed a place to stage food and drinks outside of the kitchen. There was a formal living room that was not necessary and a formal dining room that they could take or leave. Those spaces were opened up, the previous formal dining became their new home office, which was previously in the master suite. The master suite was completely reconfigured, removing the old office, and giving them a larger closet and beautiful master bathroom. The game room, which was converted from the garage years ago, was updated, as well as the bathroom, that used to be the pool bath. The closet space in that room was redesigned, adding new built-ins, and giving us more space for a larger laundry room and an additional mudroom that is now accessible from both the game room and the kitchen! They desperately needed a pool bath that was easily accessible from the backyard, without having to walk through the game room, which they had to previously use. We reconfigured their living room, adding a full bathroom that is now accessible from the backyard, fixing that problem. We did a complete overhaul to their downstairs, giving them the house they had dreamt of!
As far as the exterior is concerned, they wanted better curb appeal and a more inviting front entry. We changed the front door, and the walkway to the house that was previously slippery when wet and gave them a more open, yet sophisticated entry when you walk in. We created an outdoor space in their backyard that they will never want to leave! The back porch was extended, built a full masonry fireplace that is surrounded by a wonderful seating area, including a double hanging porch swing. The outdoor kitchen has everything they need, including tons of countertop space for entertaining, and they still have space for a large outdoor dining table. The wood-paneled ceiling and the mix-matched pavers add a great and unique design element to this beautiful outdoor living space. Scapes Incorporated did a fabulous job with their backyard landscaping, making it a perfect daily escape. They even decided to add turf to their entire backyard, keeping minimal maintenance for this busy family. The functionality this family now has in their home gives the true meaning to Living Better Starts Here™.
Window In Shower Bathroom Design Ideas with a Double Shower
1