Bathroom Design Ideas with a Console Sink and a Double Vanity
Refine by:
Budget
Sort by:Popular Today
1 - 20 of 1,012 photos
Item 1 of 3

Mid-sized contemporary master bathroom in London with flat-panel cabinets, beige cabinets, an open shower, a wall-mount toilet, white tile, ceramic tile, beige walls, ceramic floors, a console sink, quartzite benchtops, multi-coloured floor, an open shower, grey benchtops, a niche, a double vanity, a floating vanity and recessed.

MASTER ENSUITE with walk in shower, dual composite stone vanity, bespoke recess cabinet and mitred joint clad shelving, with bath
style: Quiet Luxury & Warm Minimalism style interiors
project: GROUNDING GATED FAMILY MEWS
HOME IN WARM MINIMALISM
Curated and Crafted by misch_MISCH studio
For full details see or contact us:
www.mischmisch.com
studio@mischmisch.com

Création d’un grand appartement familial avec espace parental et son studio indépendant suite à la réunion de deux lots. Une rénovation importante est effectuée et l’ensemble des espaces est restructuré et optimisé avec de nombreux rangements sur mesure. Les espaces sont ouverts au maximum pour favoriser la vue vers l’extérieur.

Mid-sized eclectic master bathroom in Other with flat-panel cabinets, brown cabinets, a freestanding tub, an open shower, a wall-mount toilet, gray tile, porcelain tile, grey walls, porcelain floors, a console sink, wood benchtops, grey floor, an open shower, a double vanity and a freestanding vanity.
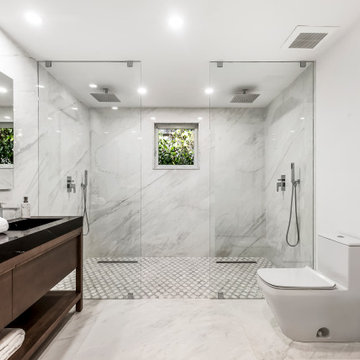
Photo of a large contemporary master bathroom in Miami with dark wood cabinets, a one-piece toilet, marble, white walls, marble floors, marble benchtops, white floor, an open shower, black benchtops, a double vanity, a freestanding vanity, black and white tile, a console sink and a curbless shower.

Rénovation de la salle de bain dans les tons beige et gris avec mosaïque, laiton et formes arrondies
This is an example of a mid-sized traditional 3/4 bathroom in Paris with beige cabinets, an undermount tub, gray tile, mosaic tile, beige walls, ceramic floors, a console sink, solid surface benchtops, beige floor, white benchtops, a double vanity and a floating vanity.
This is an example of a mid-sized traditional 3/4 bathroom in Paris with beige cabinets, an undermount tub, gray tile, mosaic tile, beige walls, ceramic floors, a console sink, solid surface benchtops, beige floor, white benchtops, a double vanity and a floating vanity.

Transformation d'une buanderie en seconde salle de douche parentale
Inspiration for a small modern master bathroom in Paris with an open shower, a wall-mount toilet, green tile, cement tile, white walls, marble floors, a console sink, wood benchtops, white floor, an open shower and a double vanity.
Inspiration for a small modern master bathroom in Paris with an open shower, a wall-mount toilet, green tile, cement tile, white walls, marble floors, a console sink, wood benchtops, white floor, an open shower and a double vanity.
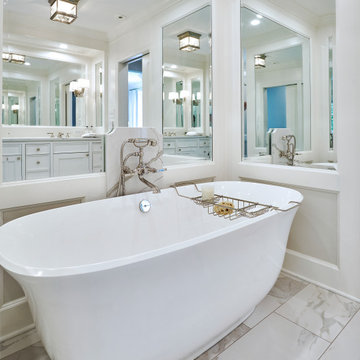
In addition to the use of light quartz and marble, we strategically used mirrors to give the small master bath the illusion of being spacious and airy. Adding paneling to the walls and mirrors gives the room a seamless, finished look, which is highlighted by lights integrated into the mirrors. The white and gray quartz and marble throughout the bathroom. The custom quartz faucet detail we created behind the soaking tub is special touch that sets this room apart.
Rudloff Custom Builders has won Best of Houzz for Customer Service in 2014, 2015 2016, 2017, 2019, and 2020. We also were voted Best of Design in 2016, 2017, 2018, 2019 and 2020, which only 2% of professionals receive. Rudloff Custom Builders has been featured on Houzz in their Kitchen of the Week, What to Know About Using Reclaimed Wood in the Kitchen as well as included in their Bathroom WorkBook article. We are a full service, certified remodeling company that covers all of the Philadelphia suburban area. This business, like most others, developed from a friendship of young entrepreneurs who wanted to make a difference in their clients’ lives, one household at a time. This relationship between partners is much more than a friendship. Edward and Stephen Rudloff are brothers who have renovated and built custom homes together paying close attention to detail. They are carpenters by trade and understand concept and execution. Rudloff Custom Builders will provide services for you with the highest level of professionalism, quality, detail, punctuality and craftsmanship, every step of the way along our journey together.
Specializing in residential construction allows us to connect with our clients early in the design phase to ensure that every detail is captured as you imagined. One stop shopping is essentially what you will receive with Rudloff Custom Builders from design of your project to the construction of your dreams, executed by on-site project managers and skilled craftsmen. Our concept: envision our client’s ideas and make them a reality. Our mission: CREATING LIFETIME RELATIONSHIPS BUILT ON TRUST AND INTEGRITY.
Photo Credit: Linda McManus Images
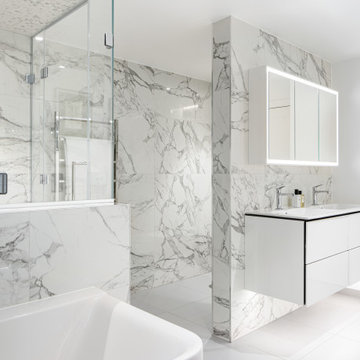
This is an example of a large contemporary master bathroom in Berkshire with flat-panel cabinets, white cabinets, a drop-in tub, a curbless shower, a wall-mount toilet, white tile, porcelain tile, white walls, porcelain floors, a console sink, white floor, a hinged shower door, an enclosed toilet, a double vanity and a floating vanity.
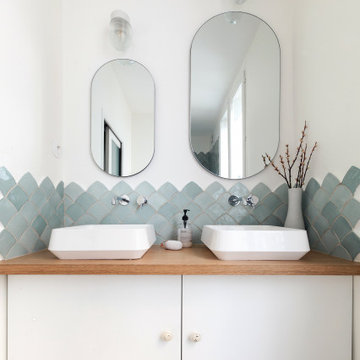
Design ideas for a mid-sized scandinavian bathroom in Paris with blue tile, white walls, a console sink, wood benchtops, grey floor, flat-panel cabinets, white cabinets and a double vanity.

The client wanted an all new bathroom with a few luxuries like a soaking tub, radiant heat flooring, double sinks (in a tight space) and heated towel bar with a completely different aesthetic than their existing bathroom.

Crisp tones of maple and birch. The enhanced bevels accentuate the long length of the planks.
Photo of a mid-sized modern 3/4 bathroom in Indianapolis with beaded inset cabinets, grey cabinets, a claw-foot tub, a shower/bathtub combo, white tile, ceramic tile, grey walls, vinyl floors, a console sink, marble benchtops, yellow floor, a shower curtain, white benchtops, an enclosed toilet, a double vanity, a built-in vanity, vaulted and wallpaper.
Photo of a mid-sized modern 3/4 bathroom in Indianapolis with beaded inset cabinets, grey cabinets, a claw-foot tub, a shower/bathtub combo, white tile, ceramic tile, grey walls, vinyl floors, a console sink, marble benchtops, yellow floor, a shower curtain, white benchtops, an enclosed toilet, a double vanity, a built-in vanity, vaulted and wallpaper.
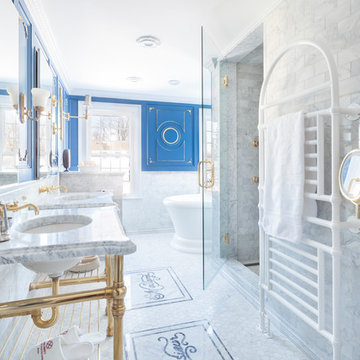
Traditional master bathroom in Boston with a freestanding tub, an alcove shower, white tile, marble, blue walls, white floor, a hinged shower door, white benchtops, a console sink, marble benchtops and a double vanity.
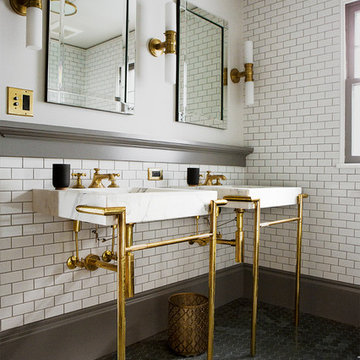
Side by side console sinks in Calacatta Borghini marble with unlacquered brass fittings in the main bathroom. -Dibble Photography
Inspiration for a transitional master bathroom in Portland with white tile, ceramic tile, limestone floors, a console sink, grey floor, white walls, marble benchtops and a double vanity.
Inspiration for a transitional master bathroom in Portland with white tile, ceramic tile, limestone floors, a console sink, grey floor, white walls, marble benchtops and a double vanity.

Création d'une petite salle de bains à partir d'un grand placard, seulement composée d'un meuble vasque et d'un miroir.
This is an example of a small modern kids bathroom in Paris with beige cabinets, gray tile, marble, green walls, cement tiles, a console sink, beige floor, a double vanity, a floating vanity and white benchtops.
This is an example of a small modern kids bathroom in Paris with beige cabinets, gray tile, marble, green walls, cement tiles, a console sink, beige floor, a double vanity, a floating vanity and white benchtops.

Conception de la salle de bain d'une suite parentale
Inspiration for a large modern wet room bathroom in Lyon with a floating vanity, beaded inset cabinets, white cabinets, a drop-in tub, a wall-mount toilet, gray tile, ceramic tile, beige walls, ceramic floors, a console sink, concrete benchtops, grey floor, an open shower, grey benchtops, a niche and a double vanity.
Inspiration for a large modern wet room bathroom in Lyon with a floating vanity, beaded inset cabinets, white cabinets, a drop-in tub, a wall-mount toilet, gray tile, ceramic tile, beige walls, ceramic floors, a console sink, concrete benchtops, grey floor, an open shower, grey benchtops, a niche and a double vanity.
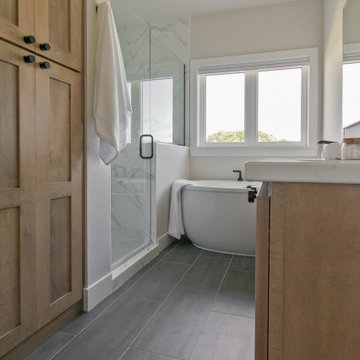
Bathroom Floor Tile, 12x24 Allure, Antracite
Design ideas for a country master bathroom in Other with shaker cabinets, light wood cabinets, a freestanding tub, white walls, mosaic tile floors, a console sink, engineered quartz benchtops, black floor, white benchtops, a double vanity and a built-in vanity.
Design ideas for a country master bathroom in Other with shaker cabinets, light wood cabinets, a freestanding tub, white walls, mosaic tile floors, a console sink, engineered quartz benchtops, black floor, white benchtops, a double vanity and a built-in vanity.
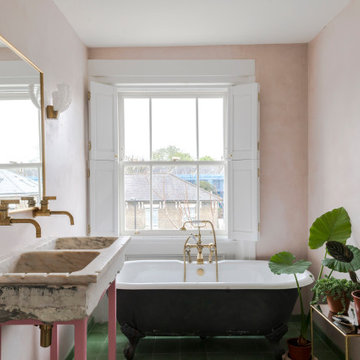
Design ideas for an eclectic bathroom in London with a claw-foot tub, pink walls, a console sink, green floor and a double vanity.
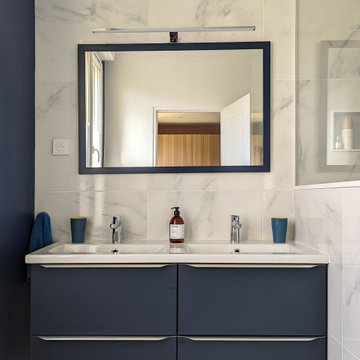
Rénovation d'une salle d'eau sombre, ayant subi un dégât des eaux
This is an example of a small 3/4 bathroom in Paris with an open shower, marble, blue walls, marble floors, a console sink, white benchtops and a double vanity.
This is an example of a small 3/4 bathroom in Paris with an open shower, marble, blue walls, marble floors, a console sink, white benchtops and a double vanity.
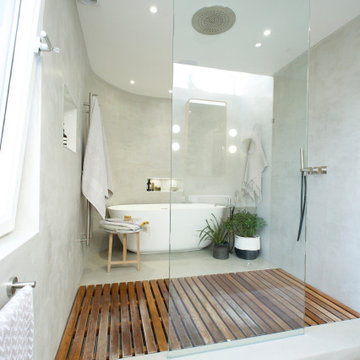
Full refurbishment of the master bedroom and bath resulted in a luxurious, hotel-like bathroom with several bespoke pieces. To make the shower feel far more spacious than the area it occupies, it was placed in the middle of the room so it's only constrained by two walls and a glass screen, being fully open towards the bath.
Bathroom Design Ideas with a Console Sink and a Double Vanity
1