Bathroom Design Ideas with Black Walls and a Double Vanity
Refine by:
Budget
Sort by:Popular Today
1 - 20 of 472 photos

First impression count as you enter this custom-built Horizon Homes property at Kellyville. The home opens into a stylish entryway, with soaring double height ceilings.
It’s often said that the kitchen is the heart of the home. And that’s literally true with this home. With the kitchen in the centre of the ground floor, this home provides ample formal and informal living spaces on the ground floor.
At the rear of the house, a rumpus room, living room and dining room overlooking a large alfresco kitchen and dining area make this house the perfect entertainer. It’s functional, too, with a butler’s pantry, and laundry (with outdoor access) leading off the kitchen. There’s also a mudroom – with bespoke joinery – next to the garage.
Upstairs is a mezzanine office area and four bedrooms, including a luxurious main suite with dressing room, ensuite and private balcony.
Outdoor areas were important to the owners of this knockdown rebuild. While the house is large at almost 454m2, it fills only half the block. That means there’s a generous backyard.
A central courtyard provides further outdoor space. Of course, this courtyard – as well as being a gorgeous focal point – has the added advantage of bringing light into the centre of the house.

Monk's designed and totally remodeled a full bathroom for the Mansion in May fundraiser in New Vernon, New Jersey. An outdated black and brown bath was transformed. We designed a fully tiled shower alcove, a free-standing tub, and double vanity. We added picture-frame wainscoting to the lower walls and painted the upper walls a deep gray.

Photo of a small contemporary bathroom in Los Angeles with black walls, cement tiles, granite benchtops, black floor, a niche, a double vanity, a built-in vanity, flat-panel cabinets, an integrated sink, dark wood cabinets and grey benchtops.

Photo of a large transitional master bathroom in Boston with recessed-panel cabinets, medium wood cabinets, an alcove shower, black walls, mosaic tile floors, an undermount sink, multi-coloured floor, a hinged shower door, white benchtops, a double vanity, a built-in vanity and planked wall panelling.
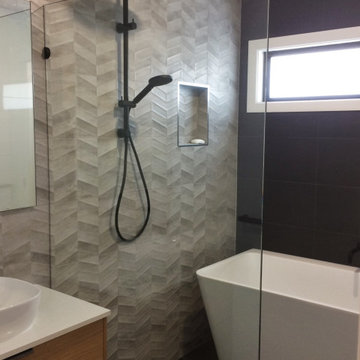
The clear glass shower screen has black fittings to match the tapware and prevents splash onto the vanity zone. The side to the wall bath provides the style of a freestanding bath, without the required floor area.

Large contemporary bathroom in Paris with medium wood cabinets, an undermount tub, a wall-mount toilet, black tile, ceramic tile, black walls, ceramic floors, a drop-in sink, solid surface benchtops, black floor, a sliding shower screen, a double vanity, a floating vanity and flat-panel cabinets.
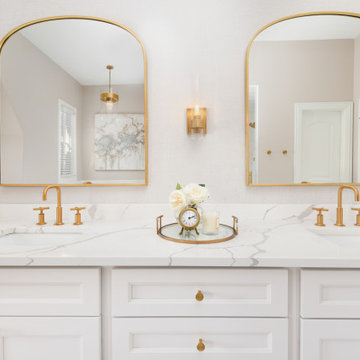
Photo of a large master bathroom in Chicago with furniture-like cabinets, beige cabinets, a freestanding tub, a double shower, a two-piece toilet, beige tile, ceramic tile, black walls, ceramic floors, an undermount sink, quartzite benchtops, white floor, a hinged shower door, white benchtops, a niche, a double vanity, a built-in vanity, vaulted and wallpaper.
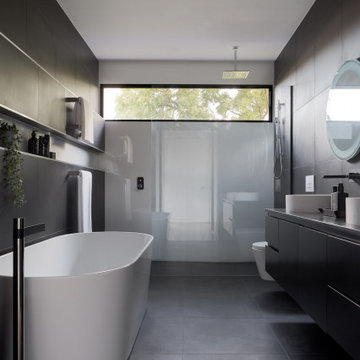
This is an example of a mid-sized contemporary master bathroom in Melbourne with flat-panel cabinets, black cabinets, an open shower, a wall-mount toilet, black tile, porcelain tile, porcelain floors, a vessel sink, black floor, black benchtops, a double vanity, a floating vanity and black walls.
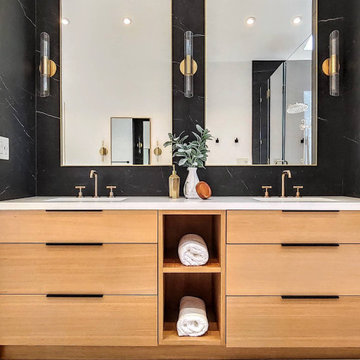
Custom double vanity with wood stain, fingertip pulls, double mirrors and brass sconces
Photo of a mid-sized modern master bathroom in Los Angeles with flat-panel cabinets, medium wood cabinets, black tile, porcelain tile, porcelain floors, engineered quartz benchtops, grey floor, white benchtops, a double vanity, a built-in vanity, black walls and an undermount sink.
Photo of a mid-sized modern master bathroom in Los Angeles with flat-panel cabinets, medium wood cabinets, black tile, porcelain tile, porcelain floors, engineered quartz benchtops, grey floor, white benchtops, a double vanity, a built-in vanity, black walls and an undermount sink.
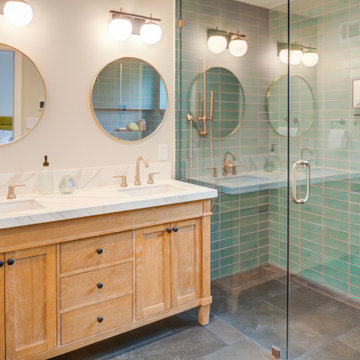
Photo Credit: Treve Johnson Photography
Photo of a mid-sized transitional master bathroom in San Francisco with shaker cabinets, grey cabinets, a curbless shower, a two-piece toilet, green tile, ceramic tile, black walls, slate floors, an undermount sink, engineered quartz benchtops, grey floor, a hinged shower door, white benchtops, a double vanity and a built-in vanity.
Photo of a mid-sized transitional master bathroom in San Francisco with shaker cabinets, grey cabinets, a curbless shower, a two-piece toilet, green tile, ceramic tile, black walls, slate floors, an undermount sink, engineered quartz benchtops, grey floor, a hinged shower door, white benchtops, a double vanity and a built-in vanity.
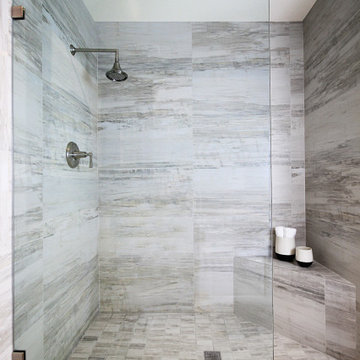
Sophisticated and modern bathroom with walk-in shower, petrified tile and brushed nickel fixtures.
This is an example of a modern bathroom with white cabinets, an open shower, a one-piece toilet, black walls, marble floors, a drop-in sink, tile benchtops, white floor, an open shower, white benchtops and a double vanity.
This is an example of a modern bathroom with white cabinets, an open shower, a one-piece toilet, black walls, marble floors, a drop-in sink, tile benchtops, white floor, an open shower, white benchtops and a double vanity.
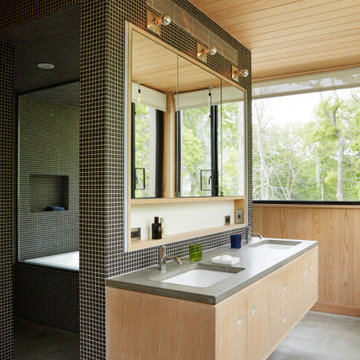
Primary bathroom with shower and tub in wet room
Inspiration for a large beach style master wet room bathroom in New York with flat-panel cabinets, light wood cabinets, a drop-in tub, black tile, ceramic tile, black walls, concrete floors, an undermount sink, concrete benchtops, grey floor, an open shower, grey benchtops, a niche, a double vanity, a floating vanity, wood and wood walls.
Inspiration for a large beach style master wet room bathroom in New York with flat-panel cabinets, light wood cabinets, a drop-in tub, black tile, ceramic tile, black walls, concrete floors, an undermount sink, concrete benchtops, grey floor, an open shower, grey benchtops, a niche, a double vanity, a floating vanity, wood and wood walls.
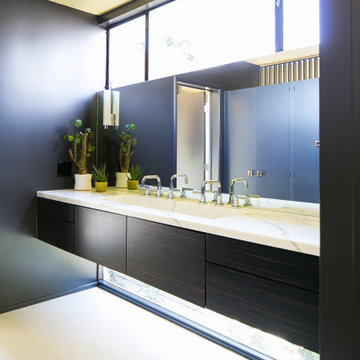
Design ideas for a mid-sized midcentury master bathroom in Los Angeles with flat-panel cabinets, dark wood cabinets, a one-piece toilet, black walls, ceramic floors, an integrated sink, marble benchtops, white floor, white benchtops, a double vanity and a floating vanity.
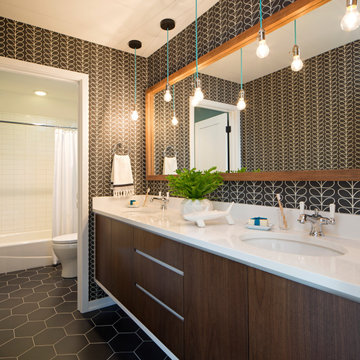
Inspiration for a contemporary bathroom in Minneapolis with flat-panel cabinets, dark wood cabinets, black walls, an undermount sink, black floor, white benchtops, a double vanity and wallpaper.
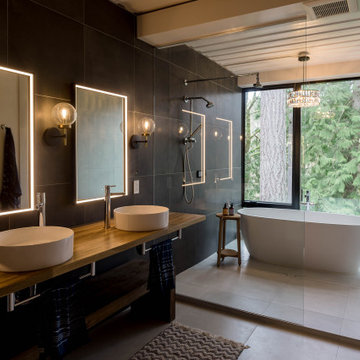
Luxury bathroom with soaking tub, vessel sinks, and electric mirrors.
This is an example of a large industrial master bathroom in Seattle with open cabinets, a freestanding tub, an open shower, black tile, black walls, ceramic floors, a vessel sink, wood benchtops, grey floor, an open shower, a double vanity and a floating vanity.
This is an example of a large industrial master bathroom in Seattle with open cabinets, a freestanding tub, an open shower, black tile, black walls, ceramic floors, a vessel sink, wood benchtops, grey floor, an open shower, a double vanity and a floating vanity.
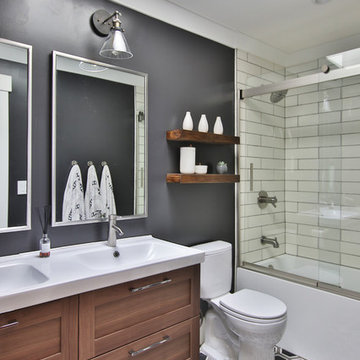
Large transitional bathroom in San Francisco with shaker cabinets, dark wood cabinets, an alcove tub, a shower/bathtub combo, white tile, black walls, an integrated sink, multi-coloured floor, white benchtops, a two-piece toilet, subway tile, cement tiles, solid surface benchtops, a sliding shower screen, a double vanity and a floating vanity.
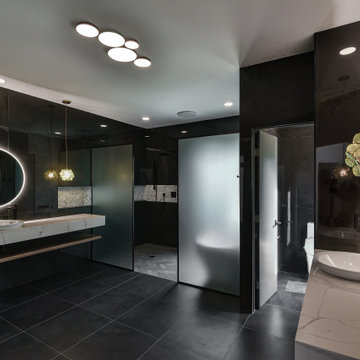
Inspiration for an expansive contemporary master wet room bathroom in Atlanta with white cabinets, a freestanding tub, a two-piece toilet, black tile, porcelain tile, black walls, porcelain floors, a vessel sink, engineered quartz benchtops, grey floor, an open shower, white benchtops, a niche, a double vanity and a floating vanity.
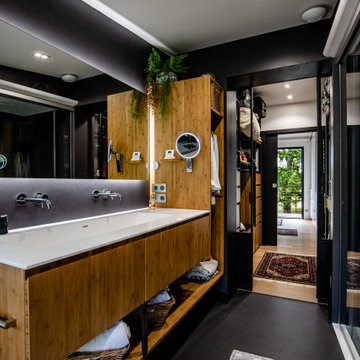
This is an example of an eclectic bathroom in Toulouse with flat-panel cabinets, medium wood cabinets, black tile, black walls, a trough sink, black floor, white benchtops, a double vanity and a floating vanity.
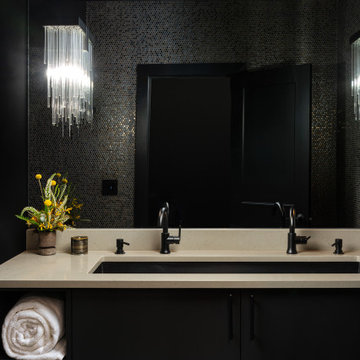
Luxe modern interior design in Westwood, Kansas by ULAH Interiors + Design, Kansas City. This dark and moody guest bath features metallic mosaic penny tile on three walls. The floating vanity has matte black flat paneled doors.
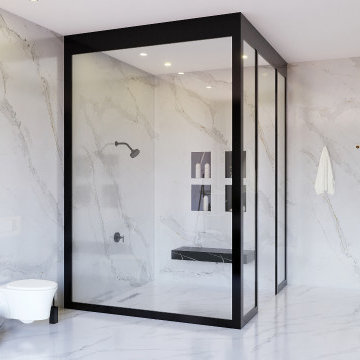
be INTERACTIVE, not STATIC
Impress your clients/customers ✨with "Interactive designs - Videos- 360 Images" showing them multi options/styles ?
that well save a ton of time ⌛ and money ?.
Ready to work with professional designers/Architects however where you are ? creating High-quality Affordable and creative Interactive designs.
Check our website to see our services/work and you can also try our "INTERACTIVE DESIGN DEMO".
https://www.mscreationandmore.com/services
Bathroom Design Ideas with Black Walls and a Double Vanity
1