Bathroom Design Ideas with Brown Walls and a Double Vanity
Refine by:
Budget
Sort by:Popular Today
1 - 20 of 599 photos
Item 1 of 3

This close-up captures the sculptural beauty of a modern bathroom's details, where the monochrome palette speaks volumes in its simplicity. The sleek black taps emerges from the microcement wall with a bold presence, casting a graceful arc over the pristine white vessel sink. The interplay of shadow and light dances on the white countertop, highlighting the sink's clean lines and the tap's matte finish. The textured backdrop of the microcement wall adds depth and a tactile dimension, creating a canvas that emphasizes the fixtures' contemporary design. This image is a celebration of modern minimalism, where the elegance of each element is amplified by the serene and sophisticated environment it inhabits.
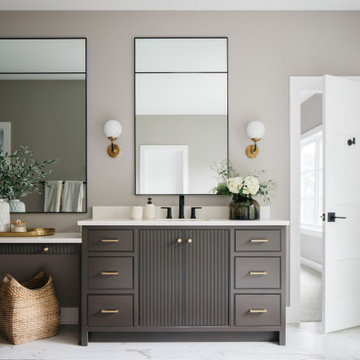
The double vanity of your dreams… ?
These master bath vanities feature all kinds of custom cabinetry details: reeded doors, beaded inset cabinets, & even a vanity drawer with a getting ready space.
Save this post for future vanity inspo!

Huntley is a 9 inch x 60 inch SPC Vinyl Plank with a rustic and charming oak design in clean beige hues. This flooring is constructed with a waterproof SPC core, 20mil protective wear layer, rare 60 inch length planks, and unbelievably realistic wood grain texture.
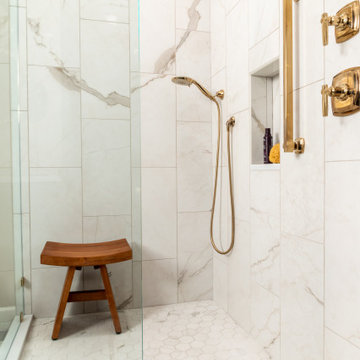
Expansive eclectic master bathroom in St Louis with raised-panel cabinets, black cabinets, a freestanding tub, a corner shower, white tile, marble, brown walls, marble floors, an undermount sink, engineered quartz benchtops, white floor, a hinged shower door, white benchtops, an enclosed toilet, a double vanity and a built-in vanity.
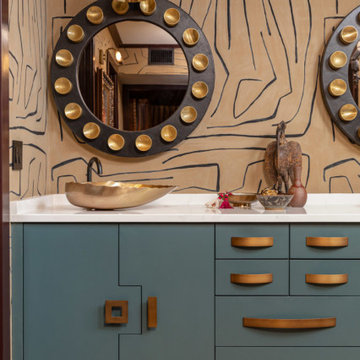
Inspiration for a midcentury bathroom in Miami with flat-panel cabinets, blue cabinets, brown walls, a vessel sink, black floor, white benchtops, a double vanity, a built-in vanity and wallpaper.
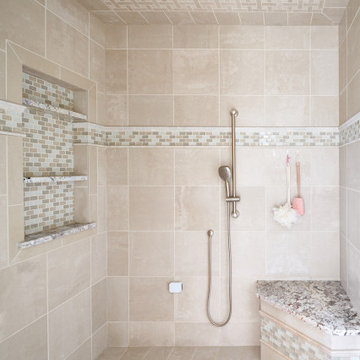
Photo of a large traditional master bathroom in Other with beaded inset cabinets, beige cabinets, a claw-foot tub, a corner shower, a one-piece toilet, beige tile, porcelain tile, brown walls, porcelain floors, an undermount sink, granite benchtops, beige floor, a hinged shower door, beige benchtops, a shower seat, a double vanity, a built-in vanity and vaulted.
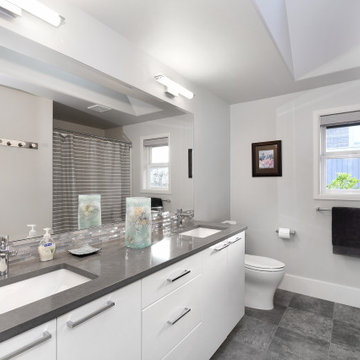
Design ideas for a large contemporary 3/4 bathroom in Seattle with flat-panel cabinets, white cabinets, a two-piece toilet, brown walls, porcelain floors, an undermount sink, grey floor, grey benchtops, a double vanity and a built-in vanity.
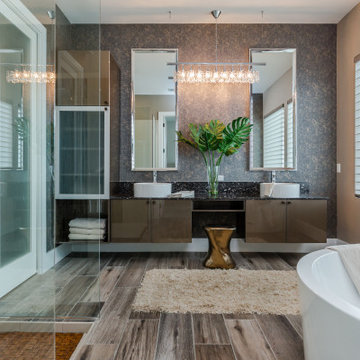
Design ideas for a contemporary master bathroom in Tampa with flat-panel cabinets, brown cabinets, a freestanding tub, an open shower, beige tile, brown walls, a vessel sink, brown floor, an open shower, black benchtops, wood-look tile, a double vanity and a floating vanity.
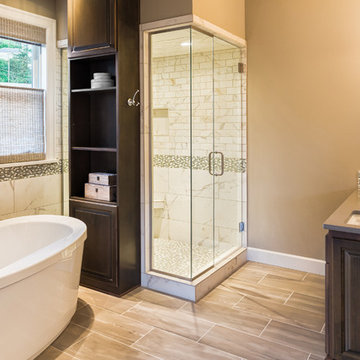
Design ideas for a mid-sized transitional master bathroom in Dallas with raised-panel cabinets, dark wood cabinets, a freestanding tub, a corner shower, beige tile, marble, brown walls, light hardwood floors, an undermount sink, engineered quartz benchtops, brown floor, a hinged shower door, grey benchtops, a double vanity and a built-in vanity.

Photo of a mid-sized transitional kids bathroom in Moscow with flat-panel cabinets, beige cabinets, an alcove tub, a one-piece toilet, brown tile, ceramic tile, brown walls, ceramic floors, an undermount sink, solid surface benchtops, brown floor, white benchtops, a double vanity, a built-in vanity and exposed beam.
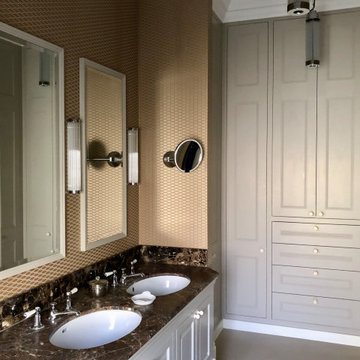
The principle bathroom was completely reconstructed and a new doorway formed to the adjoining bedroom. We retained the original vanity unit and had the marble top and up stand's re-polished. The two mirrors above are hinged and provide storage for lotions and potions. To the one end we had a shaped wardrobe with drawers constructed to match the existing detailing - this proved extremely useful as it disguised the fact that the wall ran at an angle behind. Every cm of space was utilised. Above the bath and doorway (not seen) was storage for suitcases etc.

Mid-sized country master bathroom in DC Metro with shaker cabinets, brown cabinets, a drop-in tub, an open shower, a one-piece toilet, brown tile, wood-look tile, brown walls, ceramic floors, an undermount sink, engineered quartz benchtops, multi-coloured floor, an open shower, white benchtops, a shower seat, a double vanity, a built-in vanity and planked wall panelling.
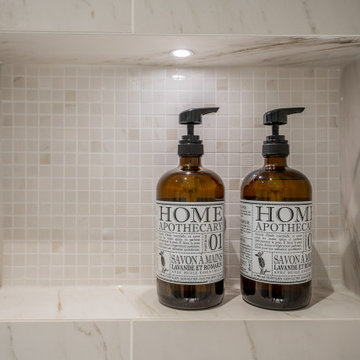
Photo of a mid-sized transitional master bathroom in Vancouver with flat-panel cabinets, dark wood cabinets, a corner shower, a one-piece toilet, beige tile, cement tile, brown walls, ceramic floors, an undermount sink, tile benchtops, beige floor, a hinged shower door, white benchtops, a niche, a double vanity and a built-in vanity.
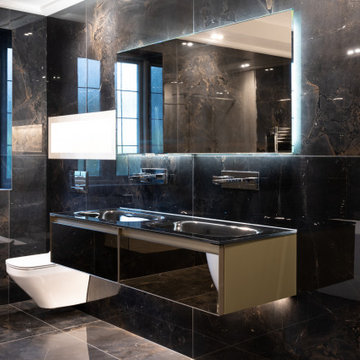
Family Bathroom vanity unit and toilet
Photo of a modern kids bathroom in Other with flat-panel cabinets, a wall-mount toilet, brown tile, porcelain tile, brown walls, porcelain floors, a drop-in sink, glass benchtops, brown floor, black benchtops, a double vanity and a floating vanity.
Photo of a modern kids bathroom in Other with flat-panel cabinets, a wall-mount toilet, brown tile, porcelain tile, brown walls, porcelain floors, a drop-in sink, glass benchtops, brown floor, black benchtops, a double vanity and a floating vanity.
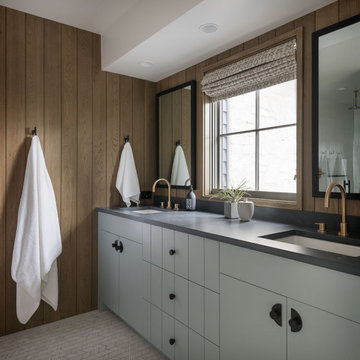
Inspiration for a country bathroom in Seattle with flat-panel cabinets, grey cabinets, brown walls, mosaic tile floors, an undermount sink, white floor, grey benchtops and a double vanity.
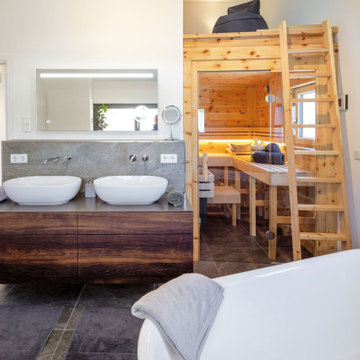
Nach eigenen Wünschen der Baufamilie stimmig kombiniert, nutzt Haus Aschau Aspekte traditioneller, klassischer und moderner Elemente als Basis. Sowohl bei der Raumanordnung als auch bei der architektonischen Gestaltung von Baukörper und Fenstergrafik setzt es dabei individuelle Akzente.
So fällt der großzügige Bereich im Erdgeschoss für Wohnen, Essen und Kochen auf. Ergänzt wird er durch die üppige Terrasse mit Ausrichtung nach Osten und Süden – für hohe Aufenthaltsqualität zu jeder Tageszeit.
Das Obergeschoss bildet eine Regenerations-Oase mit drei Kinderzimmern, großem Wellnessbad inklusive Sauna und verbindendem Luftraum über beide Etagen.
Größe, Proportionen und Anordnung der Fenster unterstreichen auf der weißen Putzfassade die attraktive Gesamterscheinung.
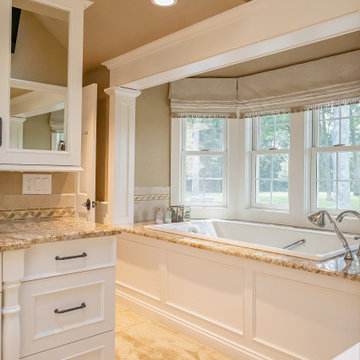
The master suite continues into the master bathroom. This space had a cosmetic improvement with the painting of existing cabinetry, paneling the face of the soaking tub, the addition of wallpaper and window treatments.
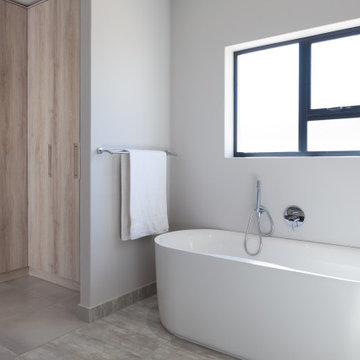
Inspiration for a mid-sized country master bathroom in Other with open cabinets, a freestanding tub, an open shower, a one-piece toilet, brown walls, concrete benchtops, beige floor, an open shower, grey benchtops, a double vanity and a built-in vanity.
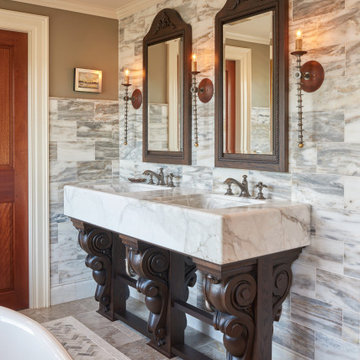
This is an example of a large master bathroom in Boston with furniture-like cabinets, dark wood cabinets, a claw-foot tub, a corner shower, a one-piece toilet, multi-coloured tile, marble, brown walls, marble floors, an integrated sink, marble benchtops, multi-coloured floor, a hinged shower door, white benchtops, an enclosed toilet, a double vanity and a built-in vanity.
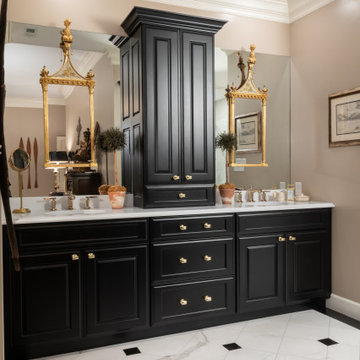
Inspiration for an expansive eclectic master bathroom in St Louis with raised-panel cabinets, black cabinets, a freestanding tub, a corner shower, white tile, marble, brown walls, marble floors, engineered quartz benchtops, white floor, a hinged shower door, white benchtops, a double vanity and a built-in vanity.
Bathroom Design Ideas with Brown Walls and a Double Vanity
1