Bathroom Design Ideas with Green Floor and a Double Vanity
Refine by:
Budget
Sort by:Popular Today
1 - 20 of 224 photos
Item 1 of 3

Reconfiguration of the original bathroom creates a private ensuite for the master bedroom.
Design ideas for a mid-sized modern bathroom in Sydney with flat-panel cabinets, light wood cabinets, an open shower, a one-piece toilet, white tile, ceramic tile, white walls, concrete floors, an integrated sink, solid surface benchtops, green floor, an open shower, white benchtops, a double vanity and a floating vanity.
Design ideas for a mid-sized modern bathroom in Sydney with flat-panel cabinets, light wood cabinets, an open shower, a one-piece toilet, white tile, ceramic tile, white walls, concrete floors, an integrated sink, solid surface benchtops, green floor, an open shower, white benchtops, a double vanity and a floating vanity.

This primary bathroom renovation-addition incorporates a beautiful Fireclay tile color on the floor, carried through to the wall backsplash. We created a wet room that houses a freestanding tub and shower as the client wanted both in a relatively limited space. The recessed medicine cabinets act as both mirror and additional storage. The horizontal grain rift cut oak vanity adds warmth to the space. A large skylight sits over the shower - tub to bring in a tons of natural light.

We are delighted to reveal our recent ‘House of Colour’ Barnes project.
We had such fun designing a space that’s not just aesthetically playful and vibrant, but also functional and comfortable for a young family. We loved incorporating lively hues, bold patterns and luxurious textures. What a pleasure to have creative freedom designing interiors that reflect our client’s personality.

Photo of a contemporary bathroom in Catania-Palermo with flat-panel cabinets, dark wood cabinets, gray tile, a vessel sink, green floor, grey benchtops, a double vanity and a built-in vanity.
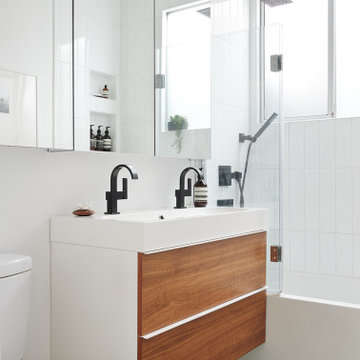
Inspiration for a midcentury bathroom in San Francisco with flat-panel cabinets, medium wood cabinets, an alcove tub, a shower/bathtub combo, white tile, white walls, a trough sink, green floor, a double vanity and a floating vanity.

The Summit Project consisted of architectural and interior design services to remodel a house. A design challenge for this project was the remodel and reconfiguration of the second floor to include a primary bathroom and bedroom, a large primary walk-in closet, a guest bathroom, two separate offices, a guest bedroom, and adding a dedicated laundry room. An architectural study was made to retrofit the powder room on the first floor. The space layout was carefully thought out to accommodate these rooms and give a better flow to the second level, creating an oasis for the homeowners.

This is an example of a large traditional master bathroom in Nashville with furniture-like cabinets, dark wood cabinets, a freestanding tub, an open shower, green tile, ceramic tile, white walls, marble floors, an undermount sink, engineered quartz benchtops, green floor, white benchtops, a niche, a double vanity and a built-in vanity.
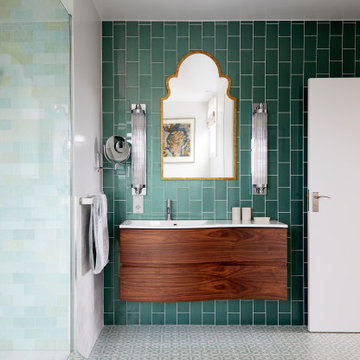
This is an example of a small contemporary master bathroom in London with flat-panel cabinets, brown cabinets, an undermount tub, an open shower, a one-piece toilet, green tile, porcelain tile, white walls, porcelain floors, a drop-in sink, green floor, an open shower, white benchtops, a double vanity and a floating vanity.
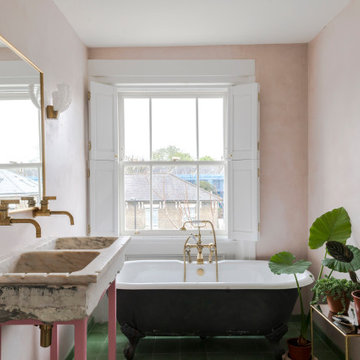
Design ideas for an eclectic bathroom in London with a claw-foot tub, pink walls, a console sink, green floor and a double vanity.
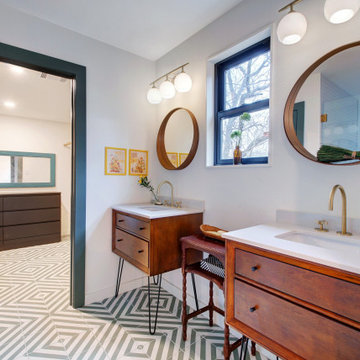
This mid-century modern primary bathroom has separate vanities and an oversized closet
Design ideas for a mid-sized midcentury master bathroom in Austin with flat-panel cabinets, medium wood cabinets, an alcove shower, white tile, porcelain tile, white walls, porcelain floors, an undermount sink, engineered quartz benchtops, green floor, a hinged shower door, white benchtops, an enclosed toilet, a double vanity and a freestanding vanity.
Design ideas for a mid-sized midcentury master bathroom in Austin with flat-panel cabinets, medium wood cabinets, an alcove shower, white tile, porcelain tile, white walls, porcelain floors, an undermount sink, engineered quartz benchtops, green floor, a hinged shower door, white benchtops, an enclosed toilet, a double vanity and a freestanding vanity.
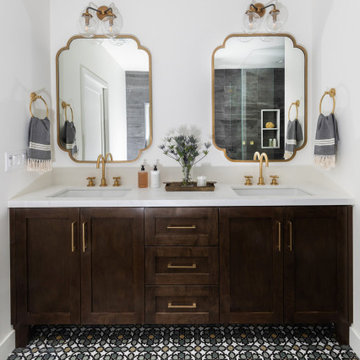
The custom double vanity is in a rich chocolate brown stain, with quartz countertops in a lightly veined pattern. The shapes of the mirrors play off the style of the patterned flooring and the matte brass accents bring warmth to the scheme.
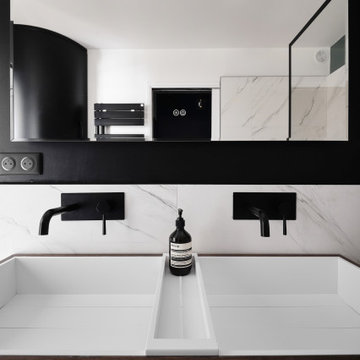
La chambre parentale et la salle de bain existante sombre et peu ergonomique ont été ré-agencées pour retrouver un veritable concept de suite parentale. Afin d’offrir un éclairage en second jour et d’ouvrir visuellement les espaces, il a été conçu une verrière en bois sur-mesure.
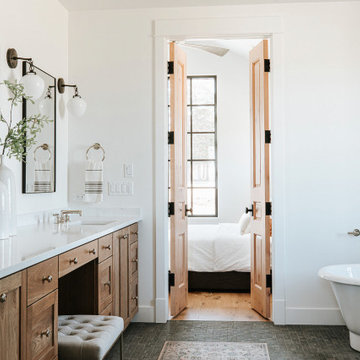
As part of a housing development surrounding Donath Lake, this Passive House in Colorado home is striking with its traditional farmhouse contours and estate-like French chateau appeal. The vertically oriented design features steeply pitched gable roofs and sweeping details giving it an asymmetrical aesthetic. The interior of the home is centered around the shared spaces, creating a grand family home. The two-story living room connects the kitchen, dining, outdoor patios, and upper floor living. Large scale windows match the stately proportions of the home with 8’ tall windows and 9’x9’ curtain wall windows, featuring tilt-turn windows within for approachable function. Black frames and grids appeal to the modern French country inspiration highlighting each opening of the building’s envelope.
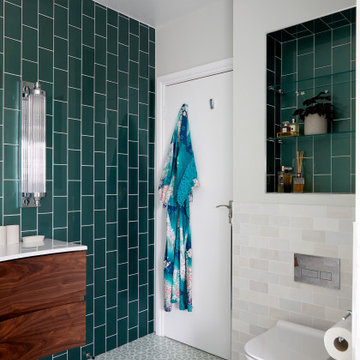
This is an example of a small contemporary master bathroom in London with flat-panel cabinets, brown cabinets, an undermount tub, an open shower, a one-piece toilet, green tile, porcelain tile, white walls, porcelain floors, a drop-in sink, green floor, an open shower, white benchtops, a double vanity and a floating vanity.
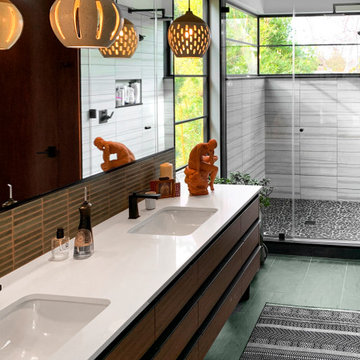
Design ideas for a midcentury master bathroom in Los Angeles with flat-panel cabinets, brown cabinets, an alcove shower, gray tile, an undermount sink, green floor, a hinged shower door, white benchtops, a double vanity and a floating vanity.
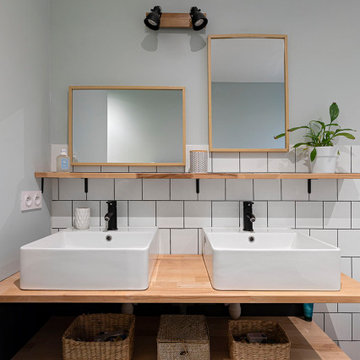
la salle de bain est une des rares pièces de la maison à être restée à sa place. D'une salle de bain année 70/80 totalement mal agencée on est passé à une pièce claire, chaleureuse et sobrement décorée. Les matériaux sont issus de la grande distribution, tout en restant de qualité, afin de limiter les coûts. Dans le même esprit, le meuble vasques a été dessiné puis réalisé avec de simples planches découpées et vernies

The Summit Project consisted of architectural and interior design services to remodel a house. A design challenge for this project was the remodel and reconfiguration of the second floor to include a primary bathroom and bedroom, a large primary walk-in closet, a guest bathroom, two separate offices, a guest bedroom, and adding a dedicated laundry room. An architectural study was made to retrofit the powder room on the first floor. The space layout was carefully thought out to accommodate these rooms and give a better flow to the second level, creating an oasis for the homeowners.
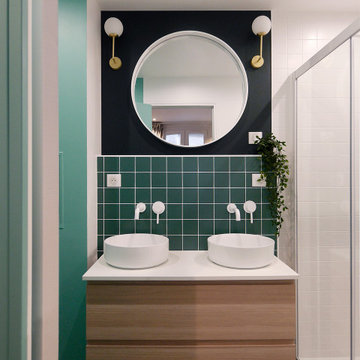
This is an example of a mid-sized contemporary master bathroom in Paris with light wood cabinets, green tile, ceramic tile, green walls, ceramic floors, a vessel sink, laminate benchtops, green floor, white benchtops, a double vanity, a floating vanity, flat-panel cabinets, an alcove shower and a sliding shower screen.
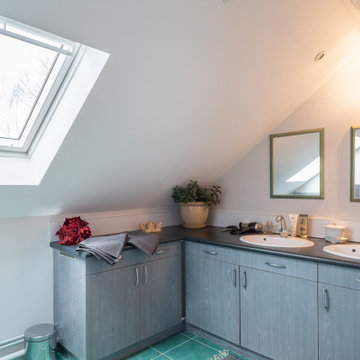
This is an example of a mid-sized contemporary 3/4 bathroom in Nancy with flat-panel cabinets, medium wood cabinets, white walls, a drop-in sink, green floor, black benchtops, a double vanity and a built-in vanity.
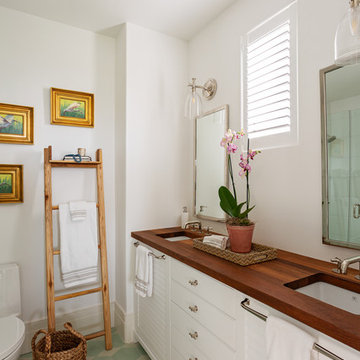
Inspiration for a beach style bathroom in Charleston with white cabinets, white walls, an undermount sink, wood benchtops, green floor, brown benchtops and a double vanity.
Bathroom Design Ideas with Green Floor and a Double Vanity
1